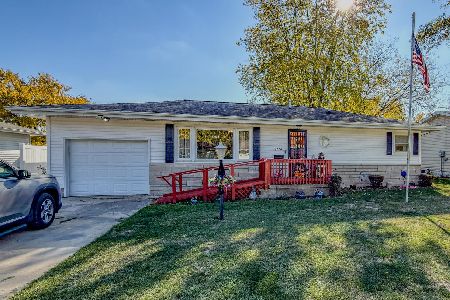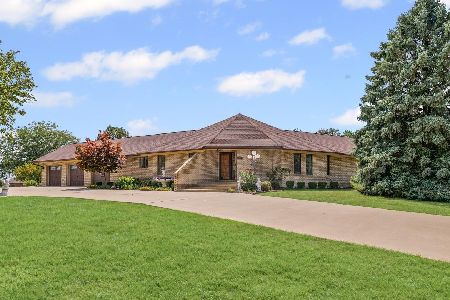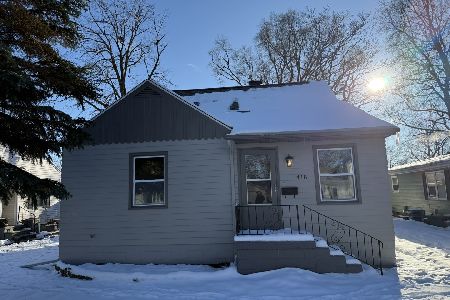1101 Park Drive, Paxton, Illinois 60957
$384,000
|
Sold
|
|
| Status: | Closed |
| Sqft: | 2,733 |
| Cost/Sqft: | $152 |
| Beds: | 3 |
| Baths: | 4 |
| Year Built: | 2012 |
| Property Taxes: | $10,259 |
| Days On Market: | 1666 |
| Lot Size: | 0,82 |
Description
This extraordinary home is situated inside the Paxton corporate limits on public utilities, yet it sits on nearly an acre of land on a dead-end street. The front porch overlooks a lake, and the backyard backs to an open field. Inside, the home offers extraordinary spaces, with the first floor covering more than 2,700 square feet. The split bedroom floor plan offers a secluded master suite on the opposite end of the house from the 2nd and 3rd bedrooms. The generously sized great room features a cathedral ceiling, and a gas fireplace with floor to ceiling stone surround. The kitchen features a massive center island, abundant cabinets, a walk-in pantry, granite counters, and a full complement of upscale stainless steel appliances. The dining area can accommodate even the largest of tables, and it overlooks the back porch and backyard. The full basement offers a 4th bedroom, additional full bath, hundreds of square feet of media/game/rec space, as well as hundreds of square feet of unfinished storage and utility space. The 2nd floor--which is drywalled but not finished--offers more than 900 future finished square feet, which is laid out to include a large bedroom, flexible living space, and additional full bathroom. The entire house features premium Andersen double-hung windows. See HD photo gallery and 3D virtual tour! Home offers an HWA 13-Month Home Warranty Gold Plan!
Property Specifics
| Single Family | |
| — | |
| — | |
| 2012 | |
| Full | |
| — | |
| Yes | |
| 0.82 |
| Ford | |
| — | |
| 100 / Annual | |
| Other | |
| Public | |
| Public Sewer | |
| 11136686 | |
| 11141722901500 |
Nearby Schools
| NAME: | DISTRICT: | DISTANCE: | |
|---|---|---|---|
|
Grade School
Clara Peterson Elementary School |
10 | — | |
|
Middle School
Pbl Junior High School |
10 | Not in DB | |
|
High School
Pbl High School |
10 | Not in DB | |
Property History
| DATE: | EVENT: | PRICE: | SOURCE: |
|---|---|---|---|
| 28 Feb, 2022 | Sold | $384,000 | MRED MLS |
| 22 Dec, 2021 | Under contract | $415,000 | MRED MLS |
| — | Last price change | $430,000 | MRED MLS |
| 25 Jun, 2021 | Listed for sale | $450,000 | MRED MLS |
| 11 Apr, 2022 | Sold | $246,000 | MRED MLS |
| 22 Jan, 2022 | Under contract | $249,900 | MRED MLS |
| 29 Dec, 2021 | Listed for sale | $249,900 | MRED MLS |



































Room Specifics
Total Bedrooms: 4
Bedrooms Above Ground: 3
Bedrooms Below Ground: 1
Dimensions: —
Floor Type: Carpet
Dimensions: —
Floor Type: Carpet
Dimensions: —
Floor Type: Carpet
Full Bathrooms: 4
Bathroom Amenities: —
Bathroom in Basement: 1
Rooms: No additional rooms
Basement Description: Partially Finished
Other Specifics
| 3 | |
| Concrete Perimeter | |
| — | |
| Porch | |
| — | |
| 178 X 199.71 X 178 X 200.5 | |
| — | |
| Full | |
| First Floor Bedroom, First Floor Laundry, First Floor Full Bath, Walk-In Closet(s), Some Carpeting, Some Wood Floors | |
| Microwave, Dishwasher, Bar Fridge, Washer, Dryer, Water Purifier Owned, Water Softener Owned | |
| Not in DB | |
| Lake, Street Paved | |
| — | |
| — | |
| — |
Tax History
| Year | Property Taxes |
|---|---|
| 2022 | $10,259 |
| 2022 | $4,765 |
Contact Agent
Nearby Similar Homes
Nearby Sold Comparables
Contact Agent
Listing Provided By
RE/MAX REALTY ASSOCIATES-CHA








