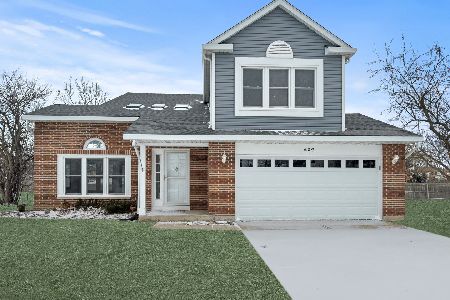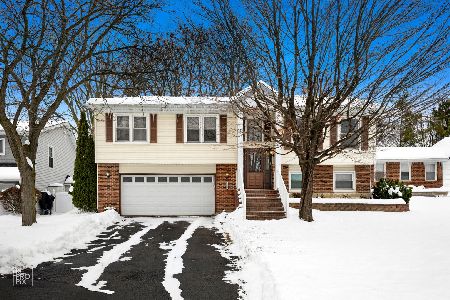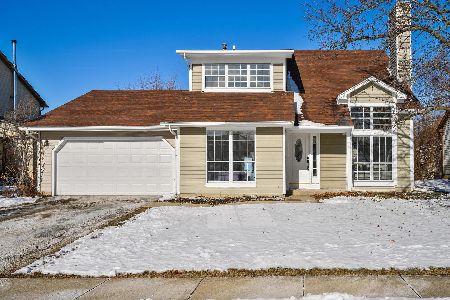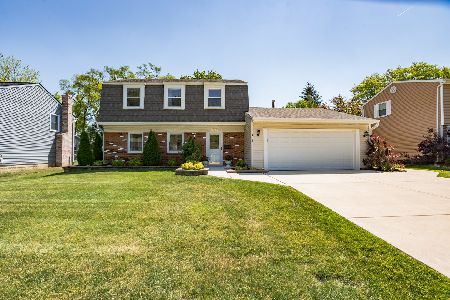1101 Parker Drive, Schaumburg, Illinois 60194
$399,900
|
Sold
|
|
| Status: | Closed |
| Sqft: | 2,440 |
| Cost/Sqft: | $164 |
| Beds: | 4 |
| Baths: | 3 |
| Year Built: | 1974 |
| Property Taxes: | $8,944 |
| Days On Market: | 1217 |
| Lot Size: | 0,25 |
Description
This Norfolk model offers a big floorplan and lots of living space on three levels. As you step into the formal living room you will notice the natural light pouring in through the big windows. The room is anchored by a wood burning fireplace. A contemporary kitchen features rich wood cabinetry and a breakfast bar. The dining room and family room overlook the back yard. Sliding doors lead to the deck and patio overlooking the fenced yard, perfect for entertaining or just hanging out. All four bedrooms are on the second level with two full baths. The master suite offers lots of closet space and a private master bath. The lower level is directly accessible from the two-car garage. This level features a mud room just off the garage, a huge recreation room, laundry and the utility room. The floorplan can accommodate large gatherings and also offers the separation if you need a private space for working at home. The home is close to the Schaumburg Park District's Community Recreation Center and Water Works Indoor water park. Award winning school districts 54 and 211, an exceptional Park District, all in a top-rated community. The home has been meticulously maintained and is ready to move-in.
Property Specifics
| Single Family | |
| — | |
| — | |
| 1974 | |
| — | |
| NORFOLK | |
| No | |
| 0.25 |
| Cook | |
| Sheffield Park | |
| 0 / Not Applicable | |
| — | |
| — | |
| — | |
| 11636717 | |
| 07163060050000 |
Nearby Schools
| NAME: | DISTRICT: | DISTANCE: | |
|---|---|---|---|
|
Grade School
Hoover Math & Science Academy |
54 | — | |
|
Middle School
Keller Junior High School |
54 | Not in DB | |
|
High School
Schaumburg High School |
211 | Not in DB | |
Property History
| DATE: | EVENT: | PRICE: | SOURCE: |
|---|---|---|---|
| 18 Dec, 2015 | Listed for sale | $0 | MRED MLS |
| 20 Oct, 2022 | Sold | $399,900 | MRED MLS |
| 27 Sep, 2022 | Under contract | $399,900 | MRED MLS |
| 23 Sep, 2022 | Listed for sale | $399,900 | MRED MLS |
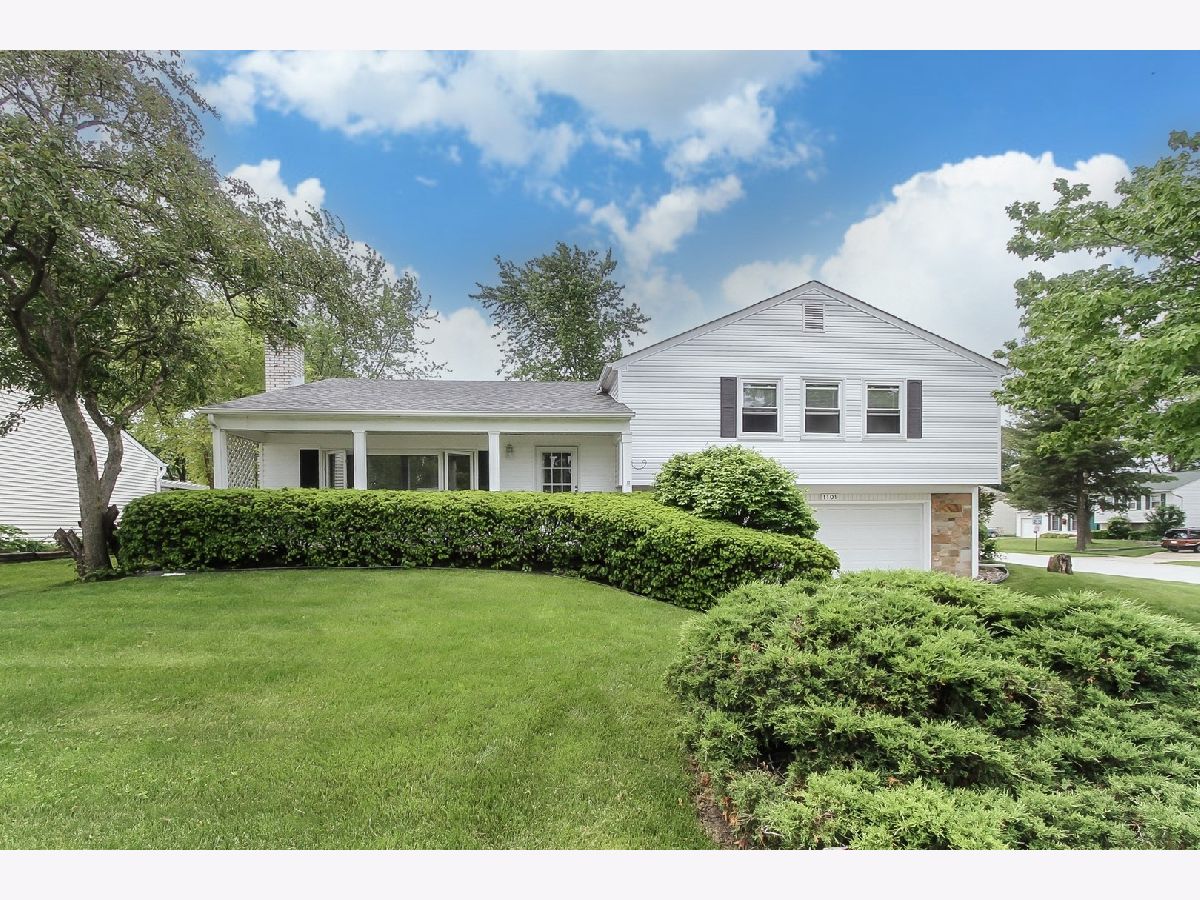
Room Specifics
Total Bedrooms: 4
Bedrooms Above Ground: 4
Bedrooms Below Ground: 0
Dimensions: —
Floor Type: —
Dimensions: —
Floor Type: —
Dimensions: —
Floor Type: —
Full Bathrooms: 3
Bathroom Amenities: —
Bathroom in Basement: 0
Rooms: —
Basement Description: Finished,Crawl
Other Specifics
| 2 | |
| — | |
| Concrete | |
| — | |
| — | |
| 101X109X94X114 | |
| — | |
| — | |
| — | |
| — | |
| Not in DB | |
| — | |
| — | |
| — | |
| — |
Tax History
| Year | Property Taxes |
|---|---|
| 2022 | $8,944 |
Contact Agent
Nearby Similar Homes
Nearby Sold Comparables
Contact Agent
Listing Provided By
RE/MAX Suburban

