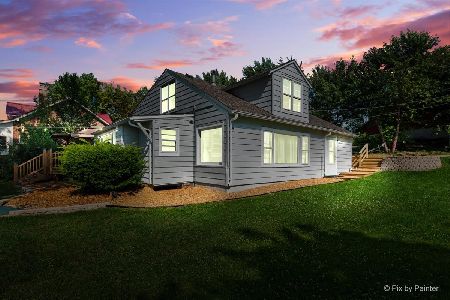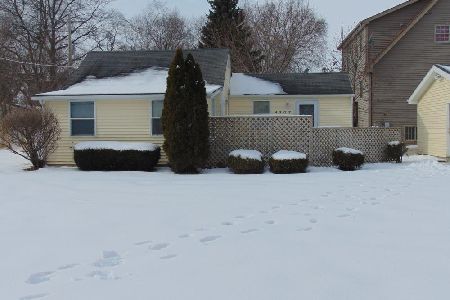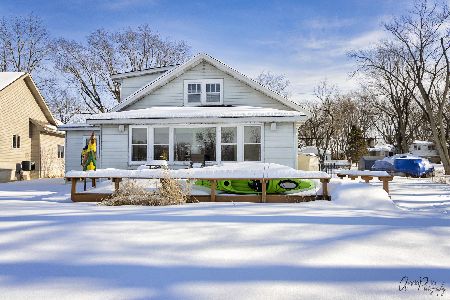1101 River Terrace Drive, Johnsburg, Illinois 60051
$225,000
|
Sold
|
|
| Status: | Closed |
| Sqft: | 2,097 |
| Cost/Sqft: | $107 |
| Beds: | 3 |
| Baths: | 3 |
| Year Built: | 2006 |
| Property Taxes: | $5,163 |
| Days On Market: | 2491 |
| Lot Size: | 0,50 |
Description
Do you and your family enjoy boating, fishing, water skiing, & other water sports? This beautiful 3 bed, 2.5 bath LAKE house is for you! Located steps from the Fox Lake in historic Johnsburg. As you enter, to your right you will see a sun-filled living room w/a large bay window with amazing lake views! Through French doors, is the family room w/fireplace, more windows, & is open to kitchen & its adjacent eat-in area. Beautiful white kitchen has plenty of storage, a stainless steel microwave & dishwasher, and a breakfast bar. This open concept area is a great place to entertain guests. You could even eat your catch of the day on the large deck in the sizable backyard or in the dining room for a more cozy dining experience. Upstairs, master suite has a jetted, garden tub and separate shower, & walk-in closet. The are also 2 more bedrooms & full bath on this level. Bonuses: Large 2 car garage & mudroom/laundry room, Lake Rights. Close to Fox Lake, restaurant, Nature Reserve, schools
Property Specifics
| Single Family | |
| — | |
| Contemporary | |
| 2006 | |
| Full | |
| — | |
| No | |
| 0.5 |
| Mc Henry | |
| — | |
| 0 / Not Applicable | |
| None | |
| Private Well | |
| Septic-Private | |
| 10325032 | |
| 1017102005 |
Nearby Schools
| NAME: | DISTRICT: | DISTANCE: | |
|---|---|---|---|
|
Grade School
Ringwood School Primary Ctr |
12 | — | |
|
Middle School
Johnsburg Junior High School |
12 | Not in DB | |
|
High School
Johnsburg High School |
12 | Not in DB | |
Property History
| DATE: | EVENT: | PRICE: | SOURCE: |
|---|---|---|---|
| 5 Aug, 2019 | Sold | $225,000 | MRED MLS |
| 10 Jul, 2019 | Under contract | $224,900 | MRED MLS |
| — | Last price change | $235,500 | MRED MLS |
| 29 Mar, 2019 | Listed for sale | $249,900 | MRED MLS |
Room Specifics
Total Bedrooms: 3
Bedrooms Above Ground: 3
Bedrooms Below Ground: 0
Dimensions: —
Floor Type: Carpet
Dimensions: —
Floor Type: Carpet
Full Bathrooms: 3
Bathroom Amenities: Whirlpool,Separate Shower,Handicap Shower
Bathroom in Basement: 0
Rooms: Eating Area,Walk In Closet
Basement Description: Unfinished
Other Specifics
| 2.5 | |
| Concrete Perimeter | |
| Asphalt | |
| Deck, Porch | |
| Fenced Yard,Wetlands adjacent,Water Rights,Water View | |
| 87X113X210X217 | |
| Unfinished | |
| Full | |
| Hardwood Floors, First Floor Laundry, Walk-In Closet(s) | |
| Microwave, Dishwasher, Disposal | |
| Not in DB | |
| Water Rights, Street Paved | |
| — | |
| — | |
| Gas Log |
Tax History
| Year | Property Taxes |
|---|---|
| 2019 | $5,163 |
Contact Agent
Nearby Similar Homes
Nearby Sold Comparables
Contact Agent
Listing Provided By
@properties









