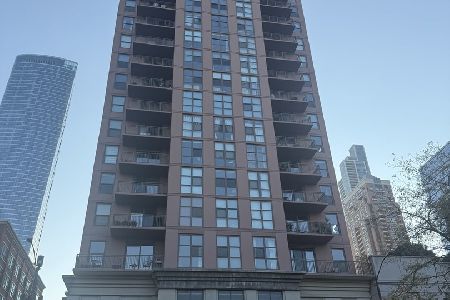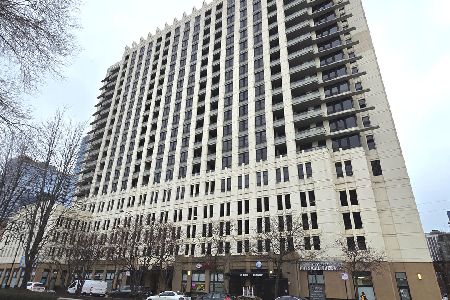1101 State Street, Loop, Chicago, Illinois 60605
$287,500
|
Sold
|
|
| Status: | Closed |
| Sqft: | 1,174 |
| Cost/Sqft: | $254 |
| Beds: | 2 |
| Baths: | 2 |
| Year Built: | 2005 |
| Property Taxes: | $4,887 |
| Days On Market: | 2534 |
| Lot Size: | 0,00 |
Description
Spacious and quiet corner unit (on the west side of the building) with sunset views of the city in the South Loop. The wide open living area features professionally re-stained hardwood floors and walk out access to your own private balcony. The open kitchen includes a separate dining area, stainless steel appliances, granite counters, and sleek wood cabinets. The preferred split bedroom layout offers privacy to both the master and second bedrooms - each with a full bathroom with oversized tubs. In-unit laundry. Deeded garage tandem parking the fits two cars available for $35k. Situated in a full amenity building with outdoor pool, sundeck, dog run, party room, door staff, bike room, and storage. Indoor access to FFC gym. This his spectacular home is centrally located one block to CTA Red/Green/Orange line trains. Multiple bus stop in front. Close to Metra, Trader Joe's, Grant Park, South Loop Dog Park and Museum Campus.
Property Specifics
| Condos/Townhomes | |
| 23 | |
| — | |
| 2005 | |
| None | |
| — | |
| No | |
| — |
| Cook | |
| — | |
| 961 / Monthly | |
| Heat,Air Conditioning,Water,Gas,Parking,Insurance,Doorman,TV/Cable,Pool,Exterior Maintenance,Lawn Care,Scavenger,Snow Removal | |
| Lake Michigan | |
| Public Sewer | |
| 10305087 | |
| 17153080391083 |
Property History
| DATE: | EVENT: | PRICE: | SOURCE: |
|---|---|---|---|
| 12 Jul, 2013 | Sold | $300,000 | MRED MLS |
| 4 Jun, 2013 | Under contract | $305,900 | MRED MLS |
| 15 Apr, 2013 | Listed for sale | $305,900 | MRED MLS |
| 20 Sep, 2019 | Sold | $287,500 | MRED MLS |
| 17 Aug, 2019 | Under contract | $297,888 | MRED MLS |
| — | Last price change | $299,888 | MRED MLS |
| 12 Mar, 2019 | Listed for sale | $314,900 | MRED MLS |
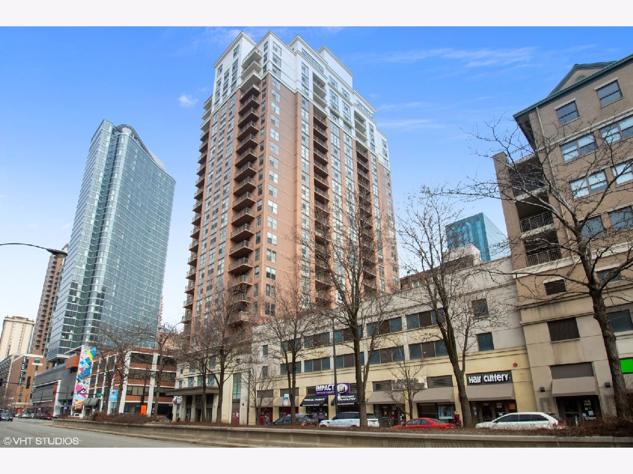
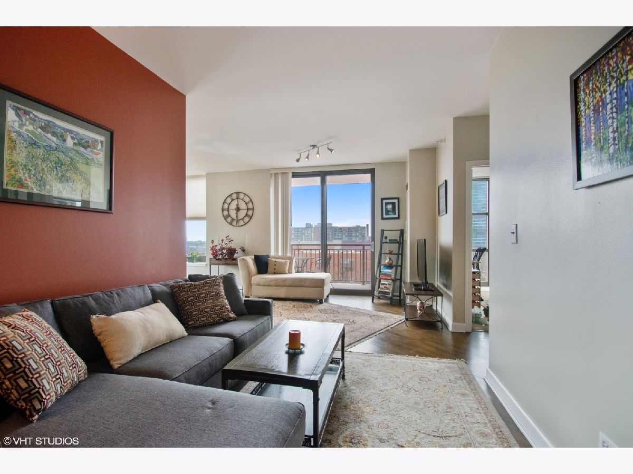
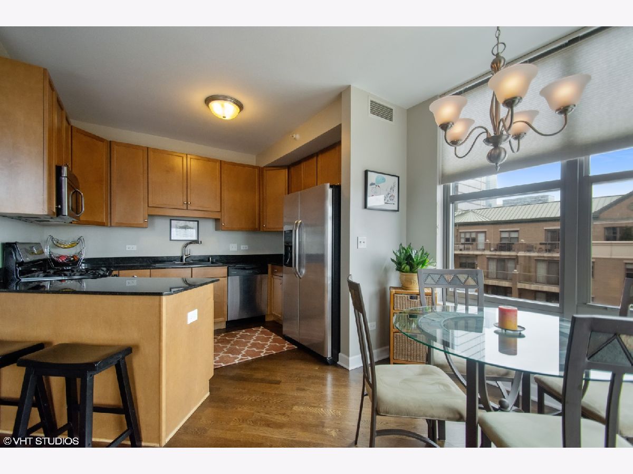
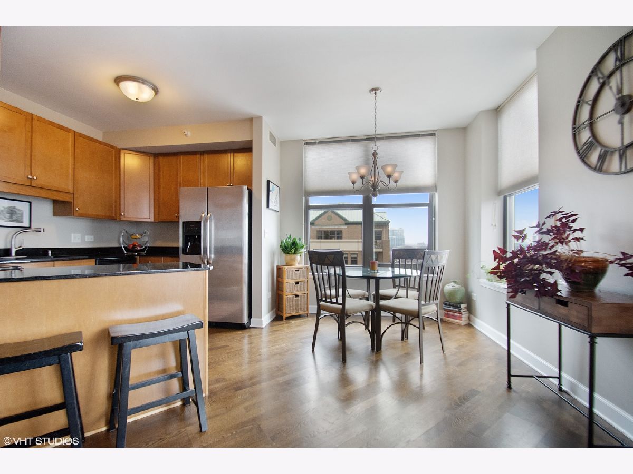
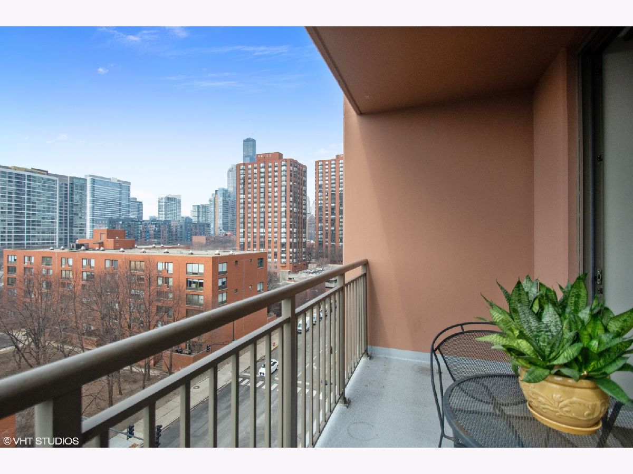
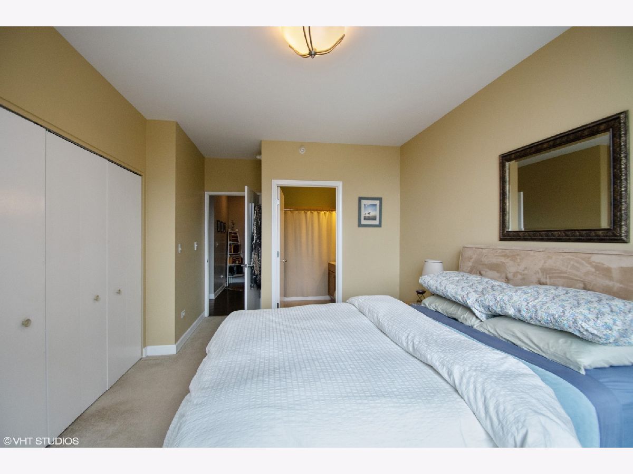
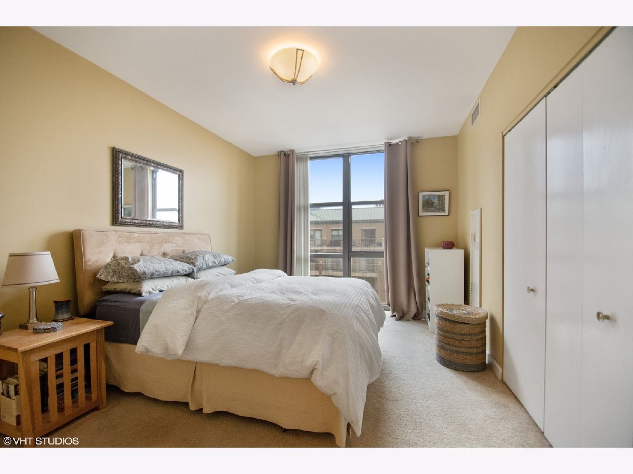
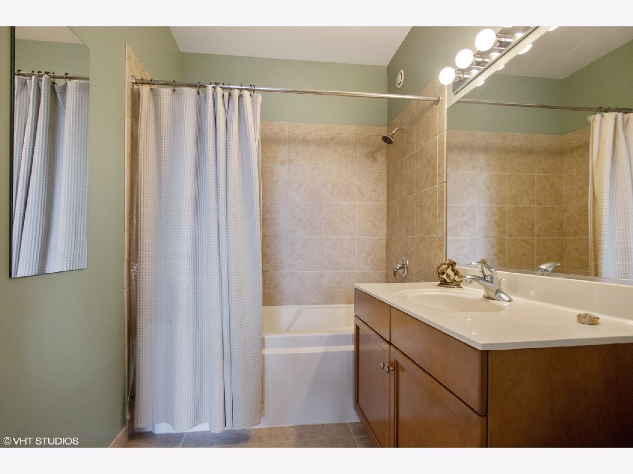
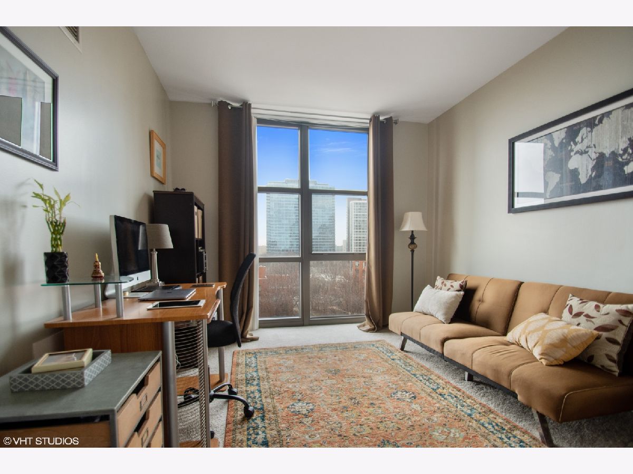
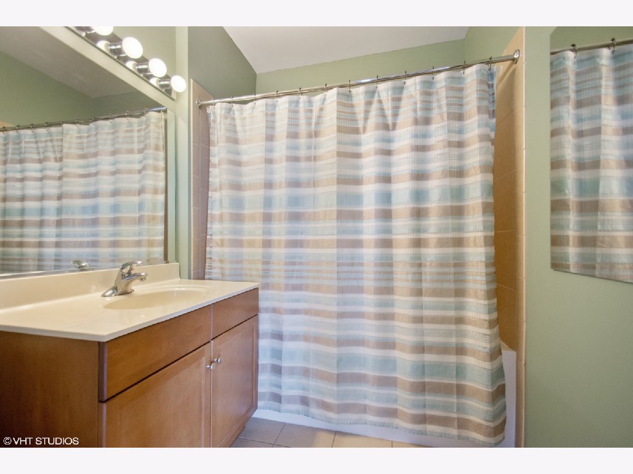
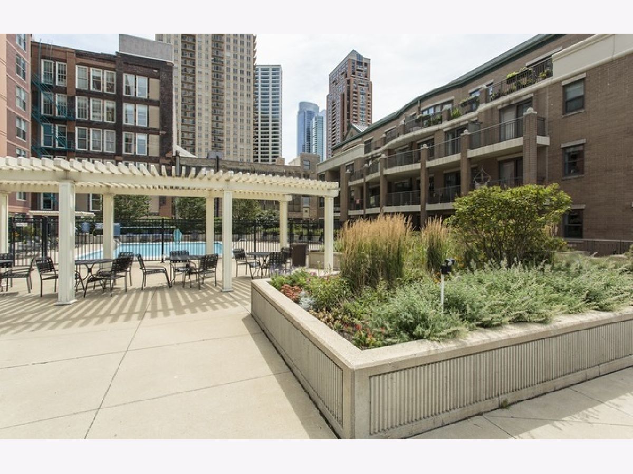
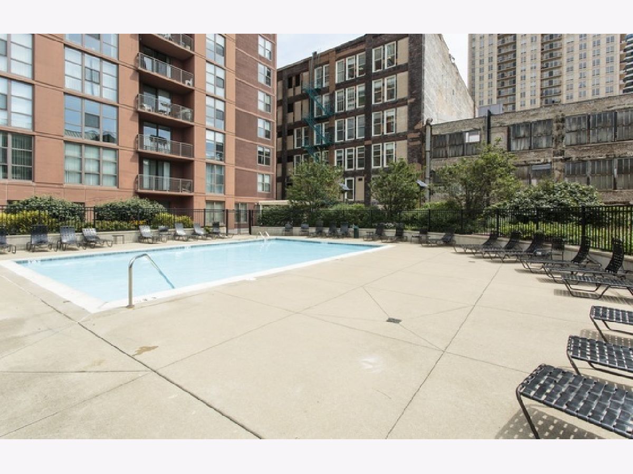
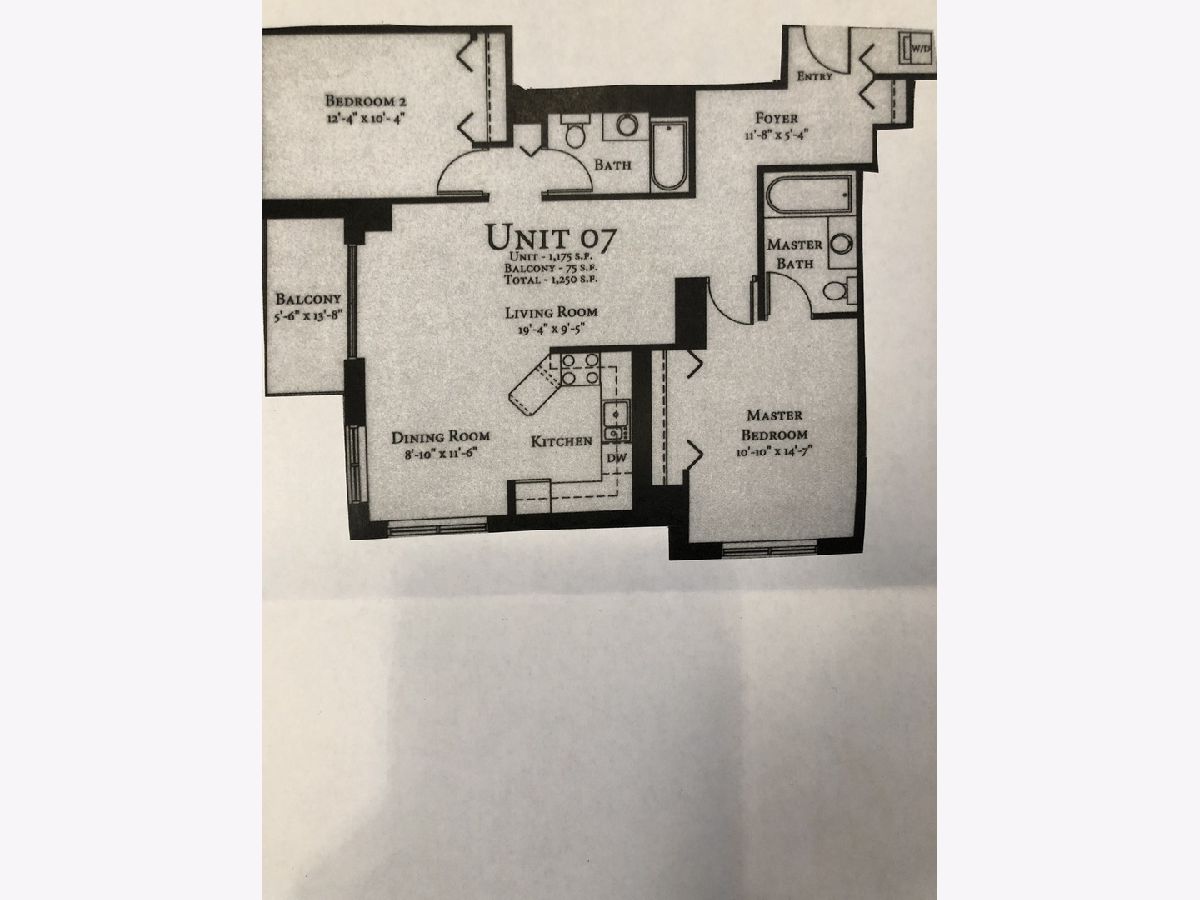
Room Specifics
Total Bedrooms: 2
Bedrooms Above Ground: 2
Bedrooms Below Ground: 0
Dimensions: —
Floor Type: Carpet
Full Bathrooms: 2
Bathroom Amenities: Soaking Tub
Bathroom in Basement: 0
Rooms: No additional rooms
Basement Description: None
Other Specifics
| 2 | |
| — | |
| — | |
| Balcony | |
| — | |
| CONDO | |
| — | |
| Full | |
| Laundry Hook-Up in Unit | |
| Range, Microwave, Dishwasher, Refrigerator, Washer, Dryer, Stainless Steel Appliance(s) | |
| Not in DB | |
| — | |
| — | |
| Bike Room/Bike Trails, Door Person, Elevator(s), Storage, On Site Manager/Engineer, Sundeck, Pool | |
| — |
Tax History
| Year | Property Taxes |
|---|---|
| 2013 | $4,079 |
| 2019 | $4,887 |
Contact Agent
Nearby Similar Homes
Nearby Sold Comparables
Contact Agent
Listing Provided By
Compass


