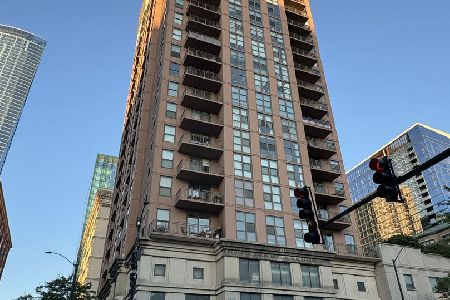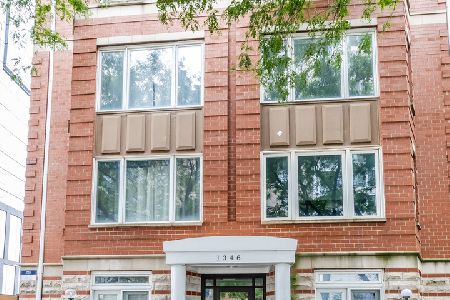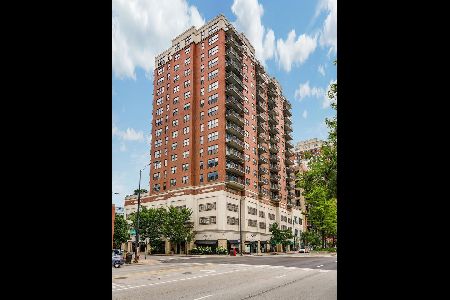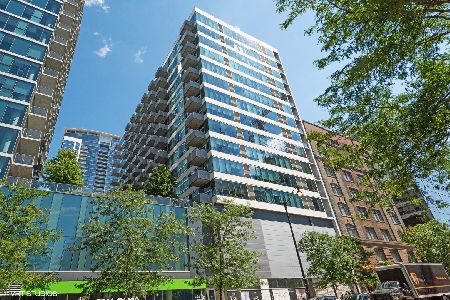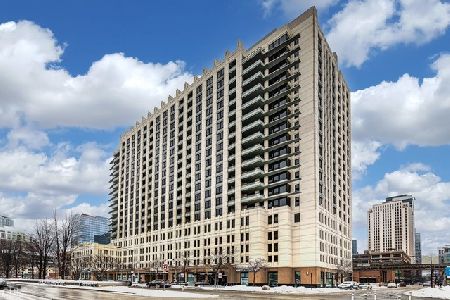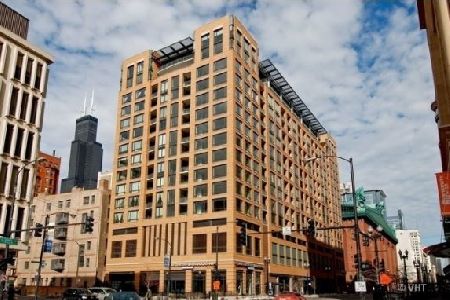1101 State Street, Loop, Chicago, Illinois 60605
$330,000
|
Sold
|
|
| Status: | Closed |
| Sqft: | 1,200 |
| Cost/Sqft: | $266 |
| Beds: | 2 |
| Baths: | 2 |
| Year Built: | 2005 |
| Property Taxes: | $6,869 |
| Days On Market: | 1673 |
| Lot Size: | 0,00 |
Description
Take a 3D Tour, CLICK on the 3D BUTTON & Walk Around. Watch a Custom Drone Video Tour, Click on Video Button! Enjoy breathtaking views from this 2 bed/2 bath home in premier South Loop location. This move-in ready unit will check all your boxes. The gourmet kitchen was recently remodeled & will inspire your inner chef complete with white low-VOC shaker cabinets, soft close drawers/ cabinets, top-of-the-line stainless steel appliances, black granite countertops, and expansive breakfast bar. Enjoy entertaining in the open concept living-dining space that leads out to a spacious balcony with 180degree view with Willis Tower to the Northwest and Lake Michigan to the East. Unit highlights include beautiful hardwood floors, crown molding, in unit W/D, and an abundance of natural light from floor-to-ceiling windows. Retreat to the spacious master bedroom with a walk in closet & ensuite bath. The second bedroom is ideal for a guest room, nursery or home office. Assessments include cable, internet, gas, heat, and A/C. Full amenity building includes 24hr doorman, pool, sun deck, party room, dog run, community garden, bike room w/ air pump, and on site building management.Building has strong reserves with no specials. Pet friendly. Large Garage parking space is 35k extra. One storage locker included. Unbeatable location! Walk to Trader Joe's, Jewel, Starbucks, dog park, CTA, Grant Park, Lakefront, museums and everything South Loop has to offer!
Property Specifics
| Condos/Townhomes | |
| 24 | |
| — | |
| 2005 | |
| None | |
| — | |
| No | |
| — |
| Cook | |
| — | |
| 899 / Monthly | |
| Heat,Air Conditioning,Water,Gas,Parking,Insurance,Security,Doorman,TV/Cable,Pool,Exterior Maintenance,Lawn Care,Scavenger,Snow Removal,Internet | |
| Lake Michigan,Public | |
| Public Sewer | |
| 11056330 | |
| 17153080391133 |
Property History
| DATE: | EVENT: | PRICE: | SOURCE: |
|---|---|---|---|
| 27 Jun, 2014 | Sold | $313,500 | MRED MLS |
| 27 May, 2014 | Under contract | $310,000 | MRED MLS |
| 14 May, 2014 | Listed for sale | $310,000 | MRED MLS |
| 15 Jun, 2021 | Sold | $330,000 | MRED MLS |
| 27 Apr, 2021 | Under contract | $318,888 | MRED MLS |
| 16 Apr, 2021 | Listed for sale | $318,888 | MRED MLS |
| 14 Aug, 2025 | Sold | $408,000 | MRED MLS |
| 13 Jun, 2025 | Under contract | $400,000 | MRED MLS |
| 4 Jun, 2025 | Listed for sale | $400,000 | MRED MLS |
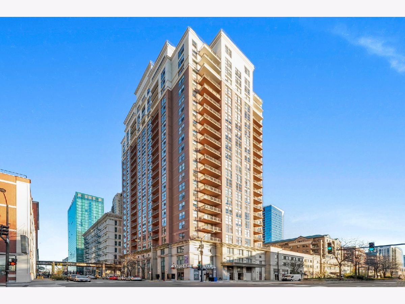
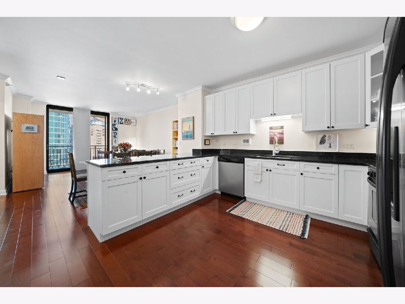
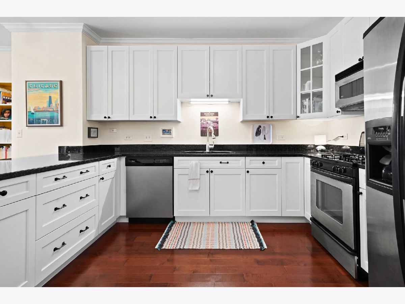
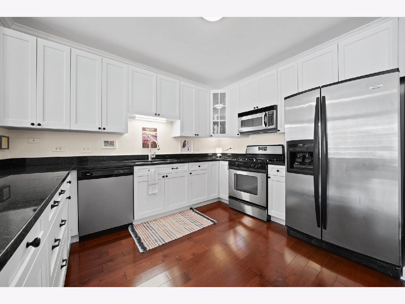
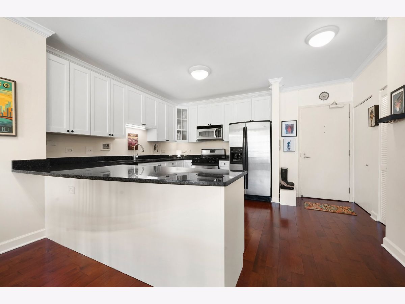
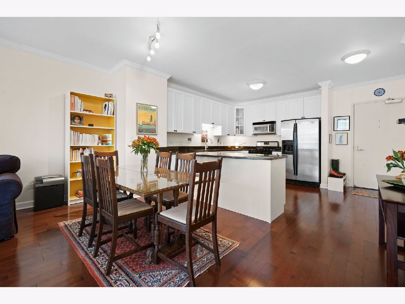
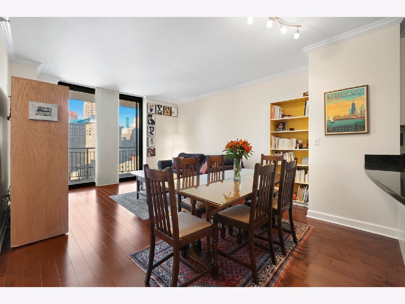
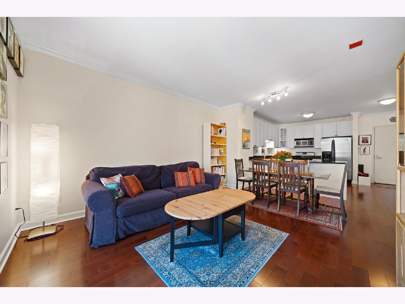
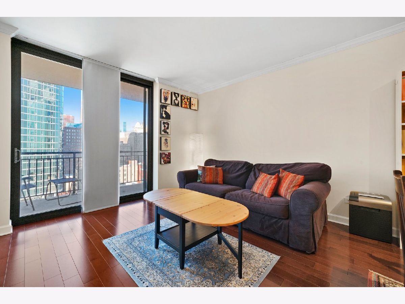
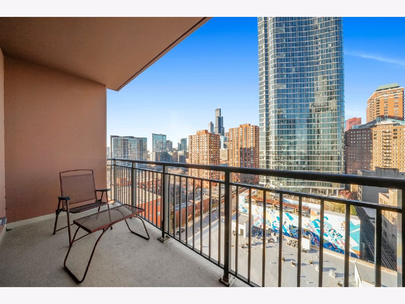
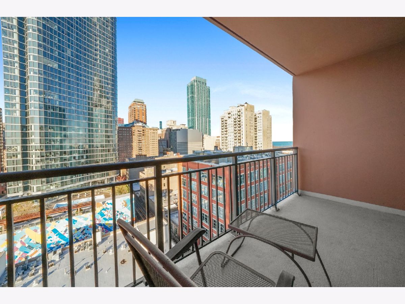
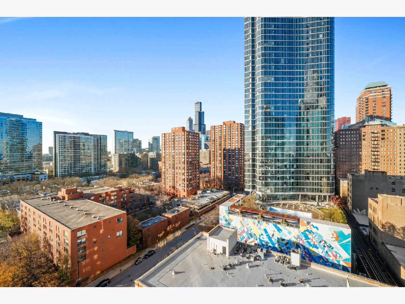
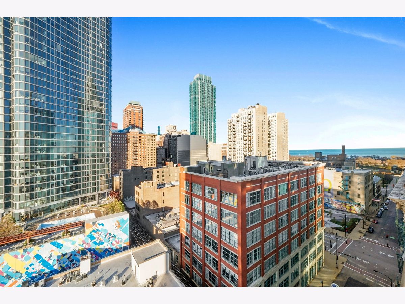
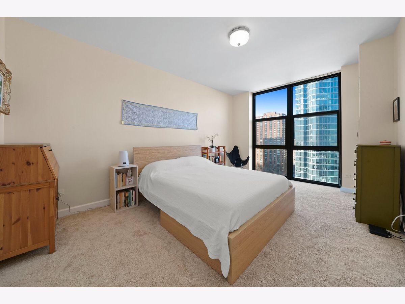
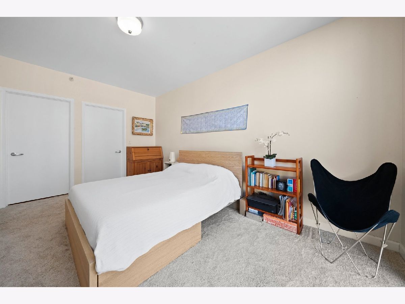
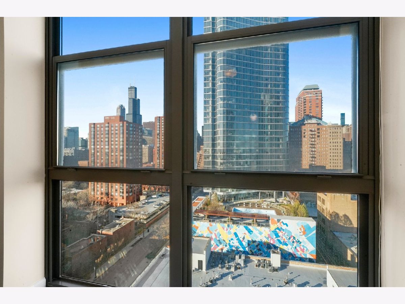
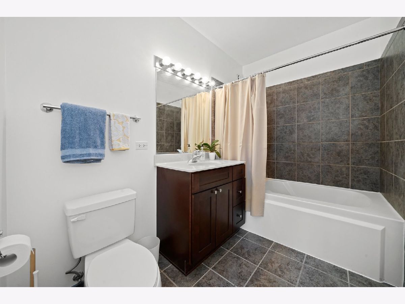
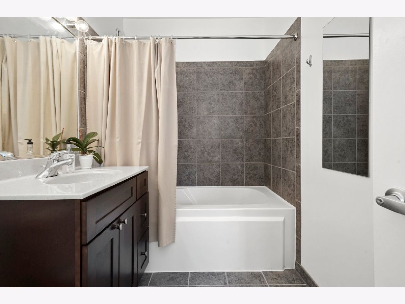
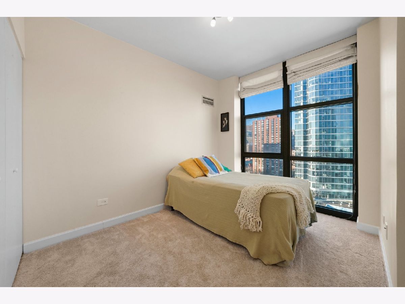
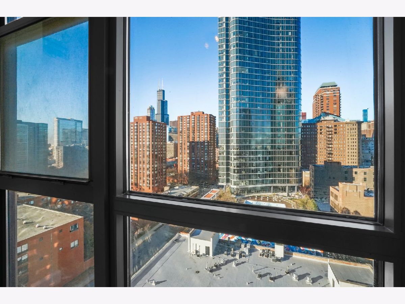
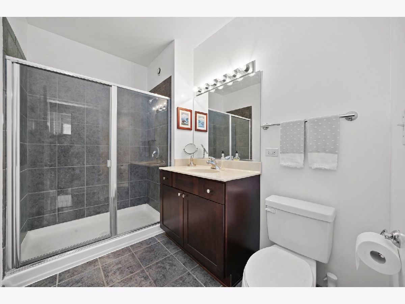
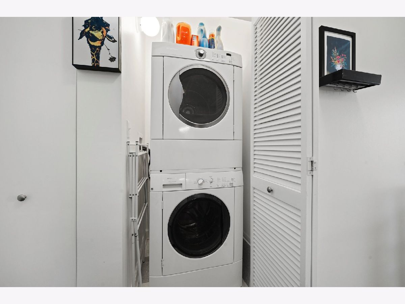
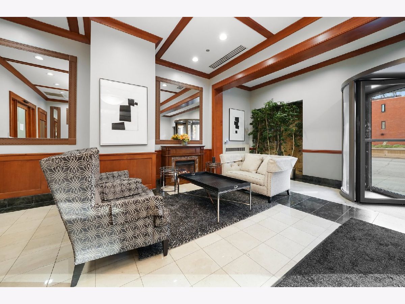
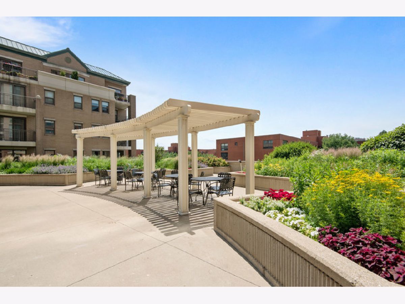
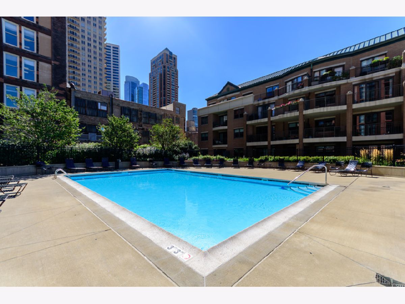
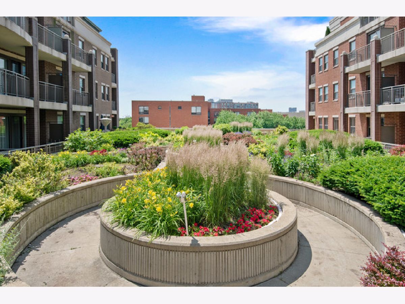
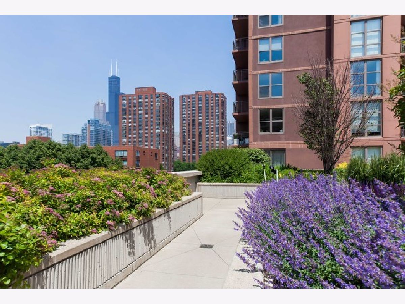
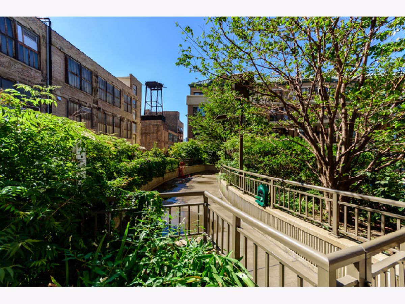
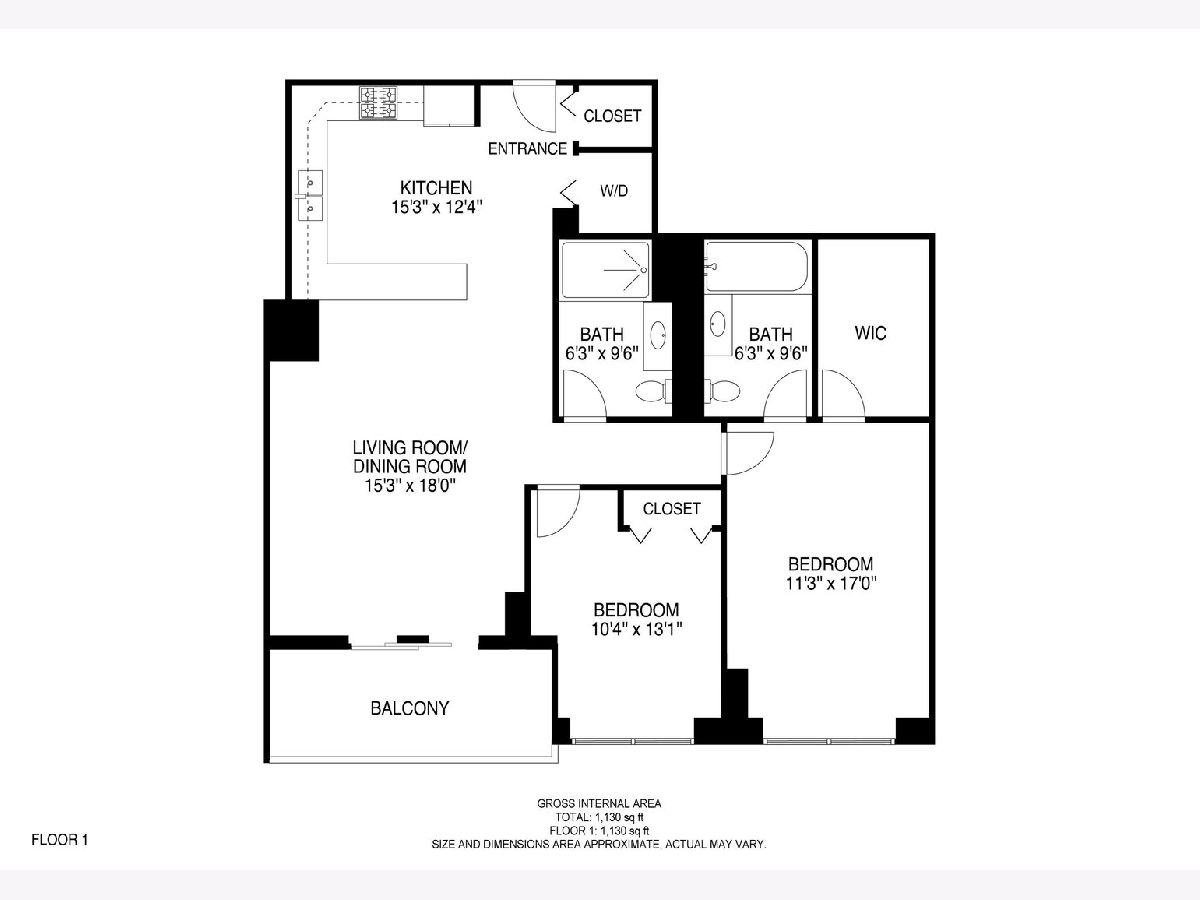
Room Specifics
Total Bedrooms: 2
Bedrooms Above Ground: 2
Bedrooms Below Ground: 0
Dimensions: —
Floor Type: Carpet
Full Bathrooms: 2
Bathroom Amenities: Separate Shower,Soaking Tub
Bathroom in Basement: 0
Rooms: Walk In Closet,Balcony/Porch/Lanai,Foyer
Basement Description: None
Other Specifics
| 1 | |
| — | |
| Concrete | |
| Balcony, In Ground Pool, Storms/Screens, Cable Access | |
| — | |
| COMMON | |
| — | |
| Full | |
| Elevator, Hardwood Floors, Laundry Hook-Up in Unit, Storage, Built-in Features, Walk-In Closet(s), Ceiling - 10 Foot, Open Floorplan, Some Carpeting, Some Wood Floors, Dining Combo, Doorman, Granite Counters, Lobby | |
| Range, Microwave, Dishwasher, Refrigerator, Freezer, Washer, Dryer, Disposal, Stainless Steel Appliance(s) | |
| Not in DB | |
| — | |
| — | |
| Bike Room/Bike Trails, Door Person, Elevator(s), Storage, Health Club, On Site Manager/Engineer, Park, Party Room, Sundeck, Pool, Receiving Room, Security Door Lock(s), Valet/Cleaner | |
| — |
Tax History
| Year | Property Taxes |
|---|---|
| 2014 | $3,683 |
| 2021 | $6,869 |
| 2025 | $5,817 |
Contact Agent
Nearby Similar Homes
Nearby Sold Comparables
Contact Agent
Listing Provided By
Americorp, Ltd

