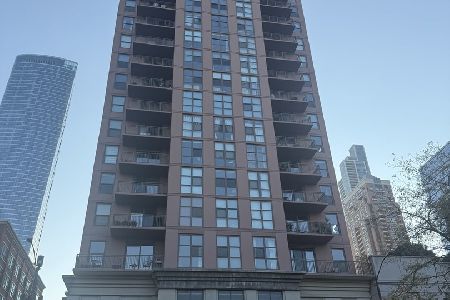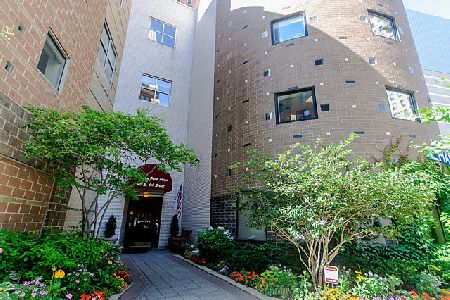1101 State Street, Loop, Chicago, Illinois 60605
$430,000
|
Sold
|
|
| Status: | Closed |
| Sqft: | 1,500 |
| Cost/Sqft: | $279 |
| Beds: | 3 |
| Baths: | 2 |
| Year Built: | 2004 |
| Property Taxes: | $7,356 |
| Days On Market: | 1394 |
| Lot Size: | 0,00 |
Description
Welcome home to your urban oasis! Rarely available high floor 3 bed/2 bath corner unit. Bright and sunny with stunning north and west views. Spacious open floor plan with 9' ceilings and updated kitchen featuring a breakfast bar and designer backsplash. Desirable, split 3-bedroom design, each room has closet organizers and floor to ceiling windows. Primary suite features a huge walk-in closet, en suite bath with double sinks, soaking tub and separate shower. Additional storage includes entrance hall built-ins, large coat closet and custom sliding doors. In-unit washer/dryer. Pet friendly, award winning "green" building. Outdoor space boasts your own private balcony, plus shared professionally landscaped gardens, dog run and pool. HOA includes: Heat, ac, water, gas, premium cable including HBO & Showtime, high speed internet, 24 hour door staff, storage, on site manager & building engineer, outdoor pool, sundeck, secure package room, building maintenance, insurance, snow removal, landscaping and scavenger. Incredible south loop location with flexibility to walk, drive or take public transportation. Short walk to Grant Park, Museum Campus and lakefront path. Orange, Green and Red line El within one block; four bus lines stop right outside the front door. Easy access to expressways and LSD. 17 minutes to Midway via the Orange line. Attached 2 spot Tandem parking available for an additional 25K. Well run, financially healthy building with over 3 million in reserves! This beautiful unit has it all: captivating views, amenities galore, incredible location and amazing space.
Property Specifics
| Condos/Townhomes | |
| 24 | |
| — | |
| 2004 | |
| — | |
| — | |
| No | |
| — |
| Cook | |
| State Place Tower | |
| 1141 / Monthly | |
| — | |
| — | |
| — | |
| 11377814 | |
| 17153080391177 |
Property History
| DATE: | EVENT: | PRICE: | SOURCE: |
|---|---|---|---|
| 15 Jun, 2022 | Sold | $430,000 | MRED MLS |
| 30 Apr, 2022 | Under contract | $419,000 | MRED MLS |
| 25 Apr, 2022 | Listed for sale | $419,000 | MRED MLS |
| 27 Feb, 2024 | Sold | $445,000 | MRED MLS |
| 18 Jan, 2024 | Under contract | $430,000 | MRED MLS |
| 9 Jan, 2024 | Listed for sale | $430,000 | MRED MLS |
| 1 Nov, 2024 | Sold | $474,000 | MRED MLS |
| 28 Sep, 2024 | Under contract | $439,000 | MRED MLS |
| 11 Sep, 2024 | Listed for sale | $439,000 | MRED MLS |
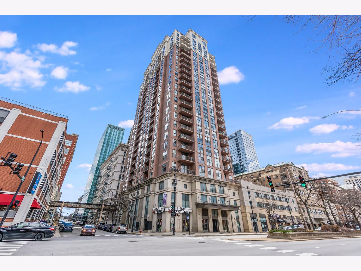
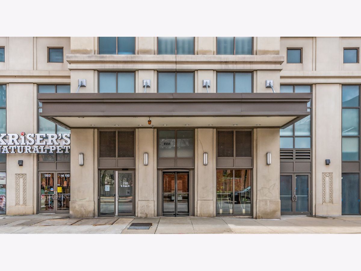
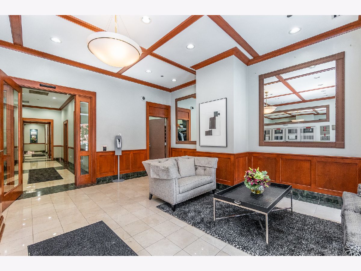
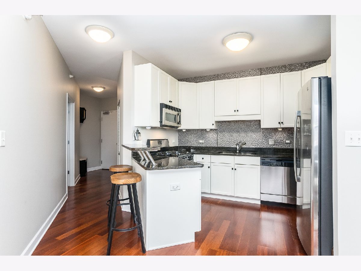
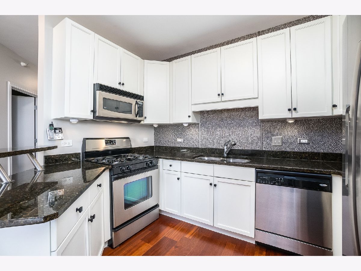
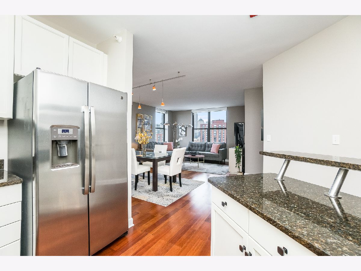
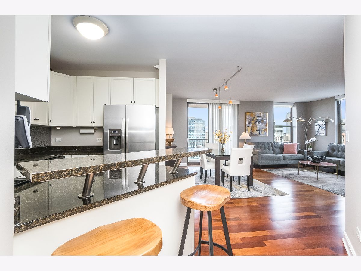
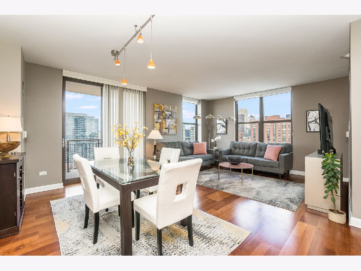
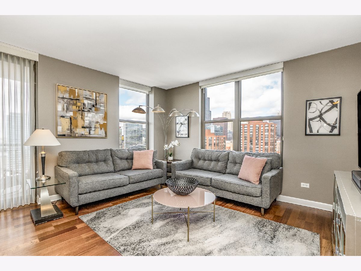
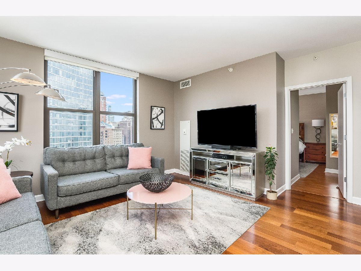
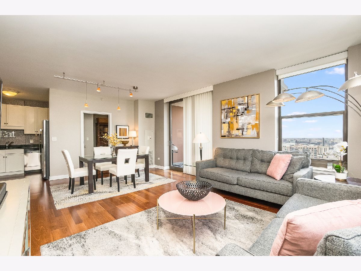
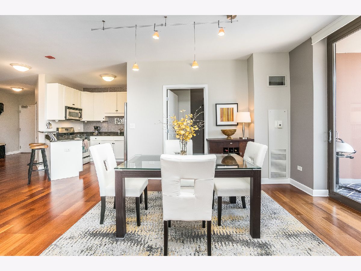
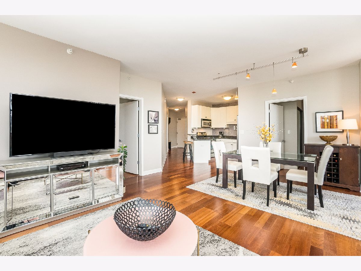
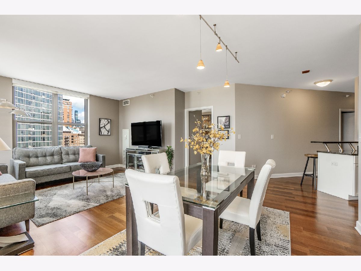
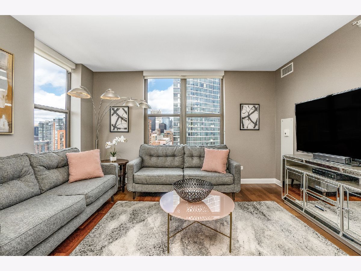
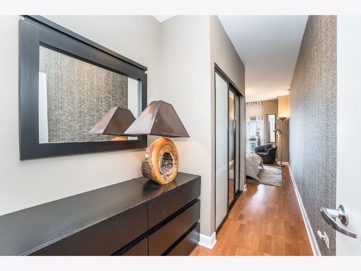
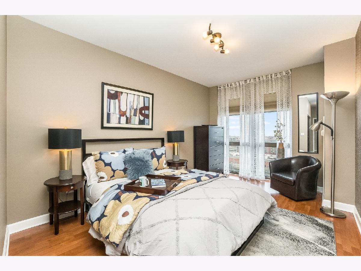
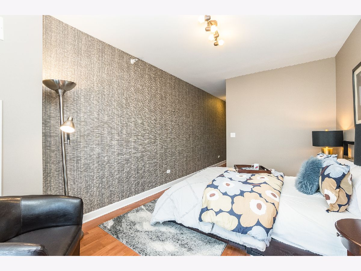
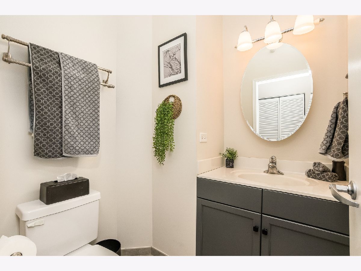
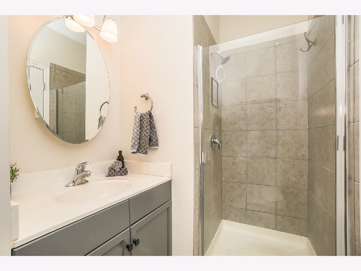
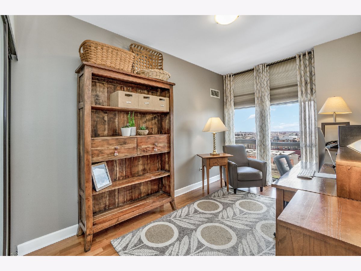
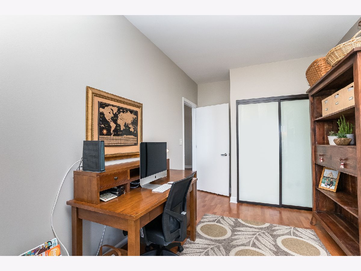
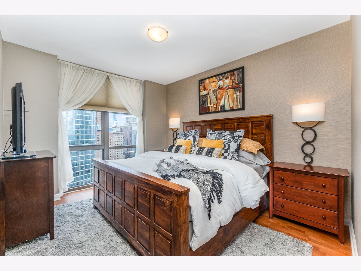
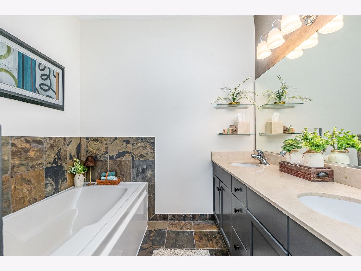
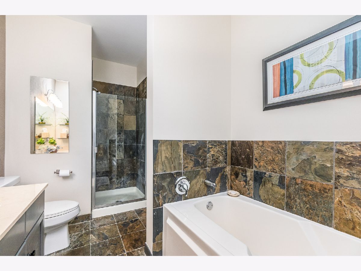
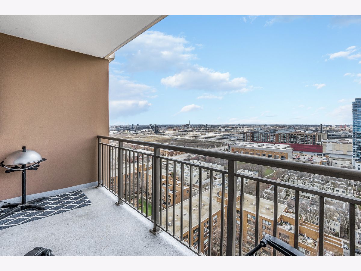
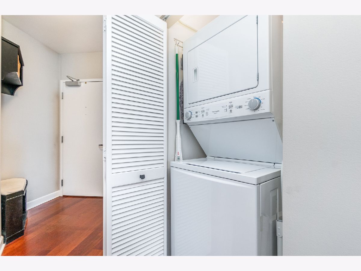
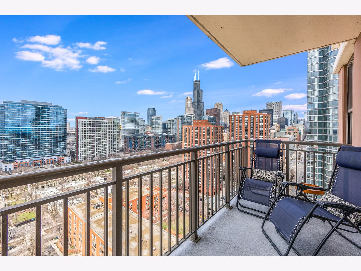
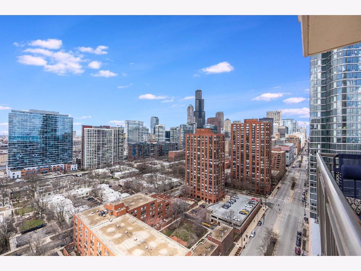
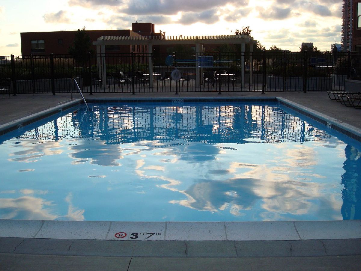
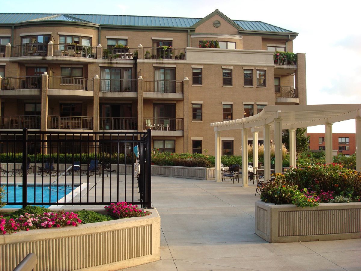
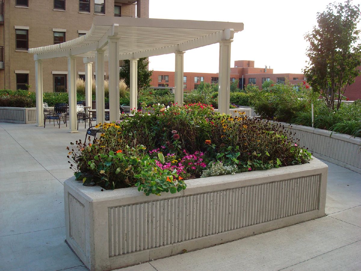
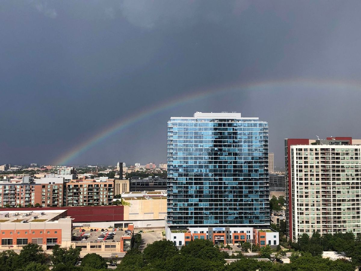
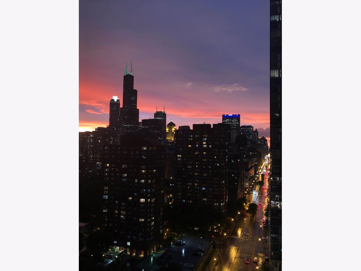
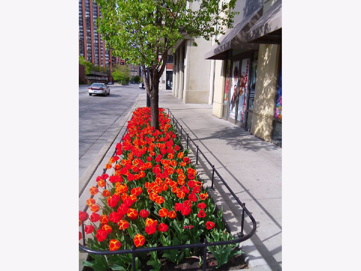
Room Specifics
Total Bedrooms: 3
Bedrooms Above Ground: 3
Bedrooms Below Ground: 0
Dimensions: —
Floor Type: —
Dimensions: —
Floor Type: —
Full Bathrooms: 2
Bathroom Amenities: —
Bathroom in Basement: 0
Rooms: —
Basement Description: None
Other Specifics
| 2 | |
| — | |
| — | |
| — | |
| — | |
| COMMON | |
| — | |
| — | |
| — | |
| — | |
| Not in DB | |
| — | |
| — | |
| — | |
| — |
Tax History
| Year | Property Taxes |
|---|---|
| 2022 | $7,356 |
| 2024 | $7,137 |
| 2024 | $8,753 |
Contact Agent
Nearby Similar Homes
Nearby Sold Comparables
Contact Agent
Listing Provided By
john greene, Realtor



