1101 Sterling Glen Cc Court, Normal, Illinois 61761
$380,000
|
Sold
|
|
| Status: | Closed |
| Sqft: | 3,758 |
| Cost/Sqft: | $98 |
| Beds: | 4 |
| Baths: | 3 |
| Year Built: | 1995 |
| Property Taxes: | $7,841 |
| Days On Market: | 230 |
| Lot Size: | 0,00 |
Description
Fabulous Brick-Front Home is situated on a cul-de-sac street, nestled in the desirable Ironwood neighborhood, offering scenic landscaping, timeless charm, and modern upgrades throughout. Step inside to a light-filled Family Room featuring custom built-in cabinetry, a cozy gas fireplace, and large windows. The space flows seamlessly into the Eat-In Kitchen, complete with new stainless steel appliances, Corian countertops, a center island, pantry, and generous space for dining. Enjoy the outdoors from the gorgeous covered porch, perfect for relaxing or entertaining with views of lush evergreens and mature landscaping. The porch is even TV-ready for outdoor game days or movie nights. The main level also includes a formal Dining Room, a private Home Office, and a convenient laundry room. Upstairs, retreat to the Primary Suite with French door entry, a walk-in closet, double vanity, soaking tub, separate shower, and additional closet space. All bedrooms are generously sized, offering comfort for family and guests.The finished basement is designed with a movie room theme, and features a spacious family room, a flex room with French doors-ideal for a home gym, studio, and additional versatile space. Recent updates include:Majority of windows replaced (2nd floor, slider, front door sidelights, kitchen, and family room) New lighting, hardware, Roof (2012/50 year) AC (2019) Water Heater (2020).All information deemed accurate but not guaranteed. Located in Unit 5 Schools with access to Ironwood amenities-golf course, parks, and walking trails. Prairieland Elementary. Don't miss your chance-schedule your showing today!
Property Specifics
| Single Family | |
| — | |
| — | |
| 1995 | |
| — | |
| — | |
| No | |
| — |
| — | |
| Ironwood | |
| 50 / Annual | |
| — | |
| — | |
| — | |
| 12386029 | |
| 1415231001 |
Nearby Schools
| NAME: | DISTRICT: | DISTANCE: | |
|---|---|---|---|
|
Grade School
Prairieland Elementary |
5 | — | |
|
Middle School
Parkside Jr High |
5 | Not in DB | |
|
High School
Normal Community West High Schoo |
5 | Not in DB | |
Property History
| DATE: | EVENT: | PRICE: | SOURCE: |
|---|---|---|---|
| 21 Jul, 2025 | Sold | $380,000 | MRED MLS |
| 12 Jun, 2025 | Under contract | $369,900 | MRED MLS |
| 6 Jun, 2025 | Listed for sale | $369,900 | MRED MLS |
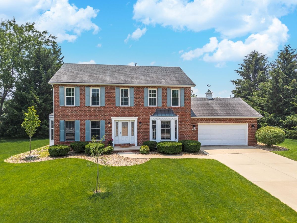
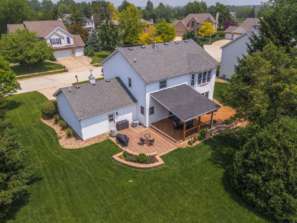
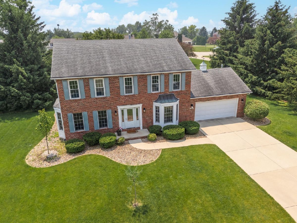
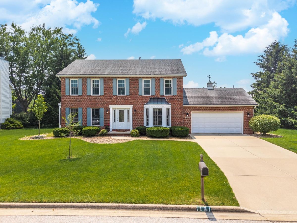
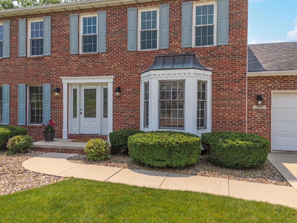
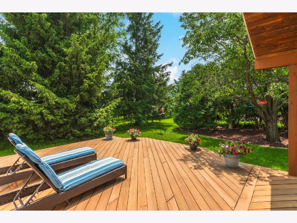
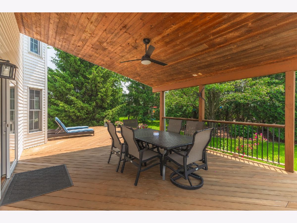
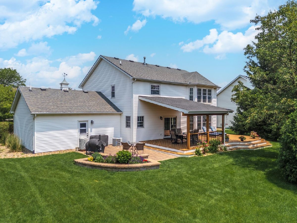
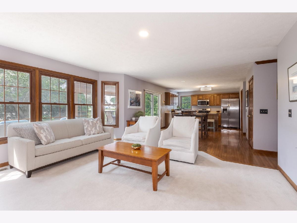
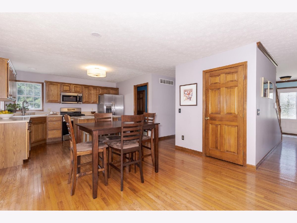
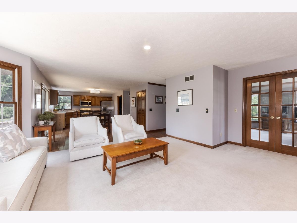
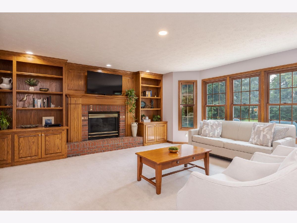
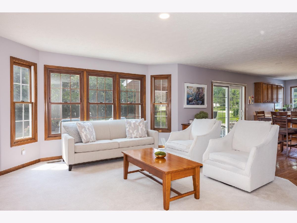
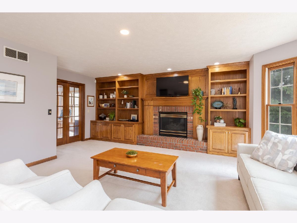
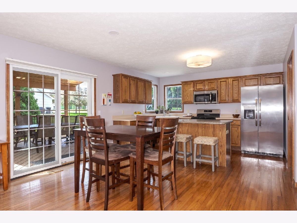
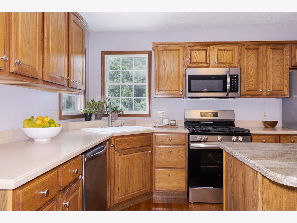
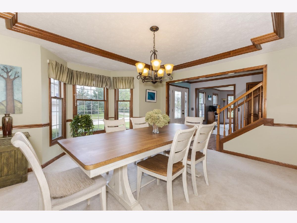
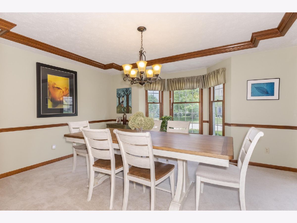
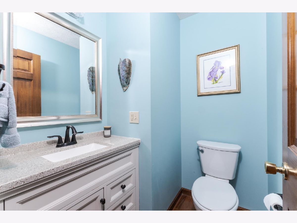
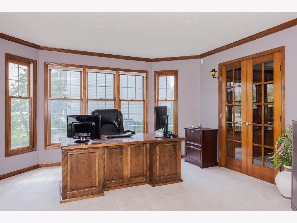
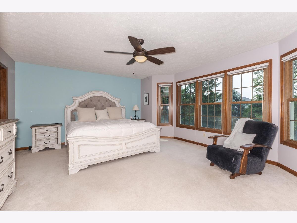
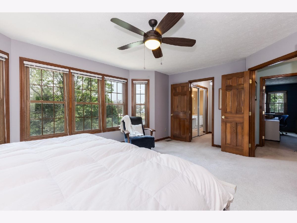
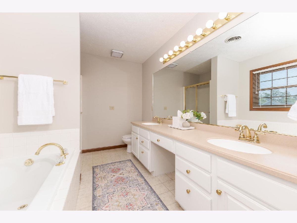
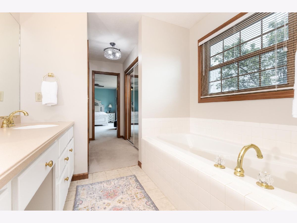
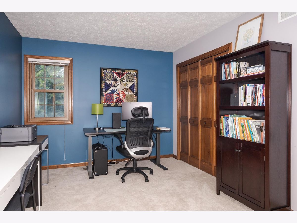
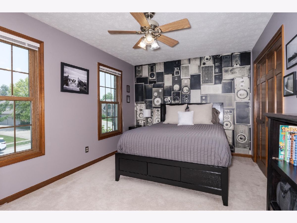
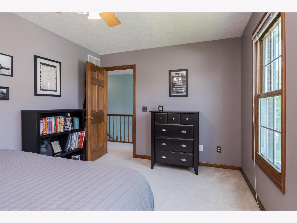
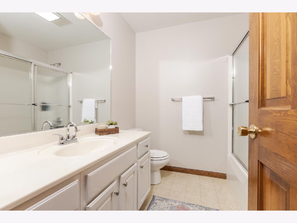
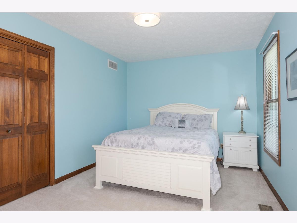
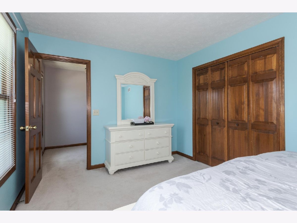
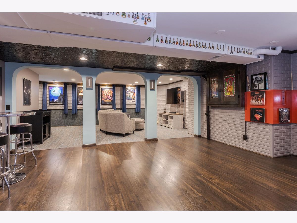
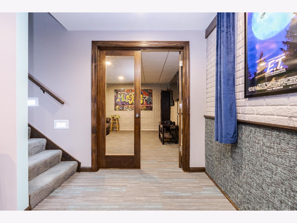
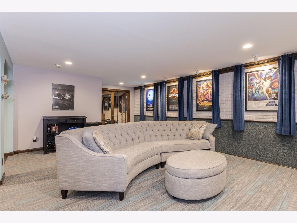
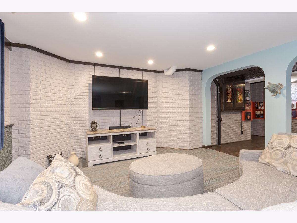
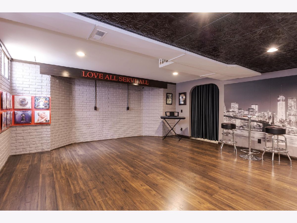
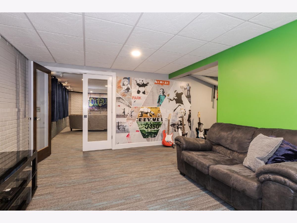
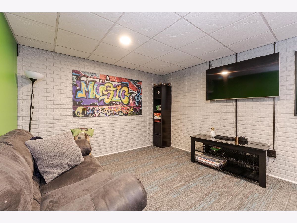
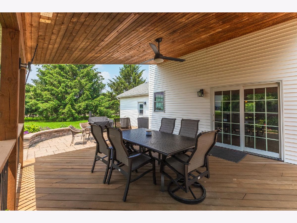
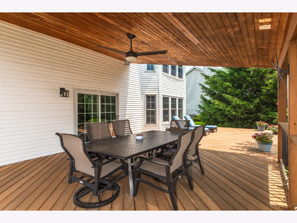
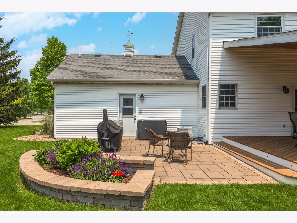
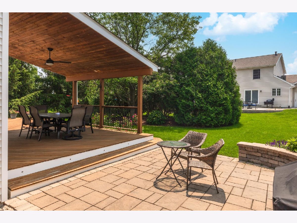
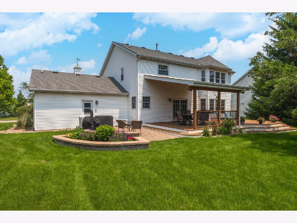
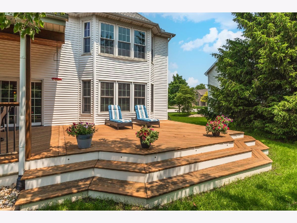
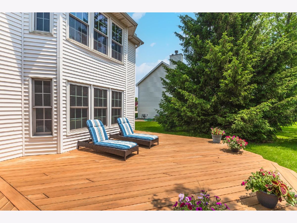
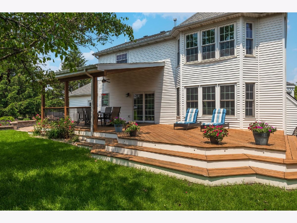
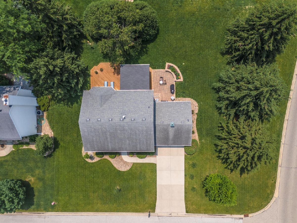
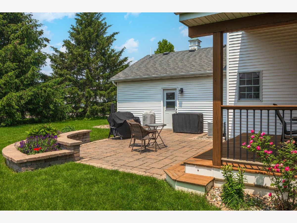
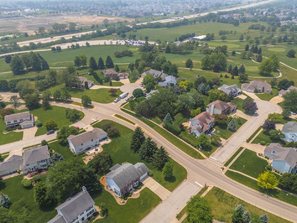
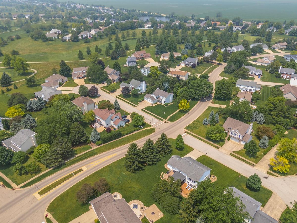
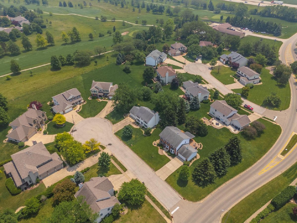
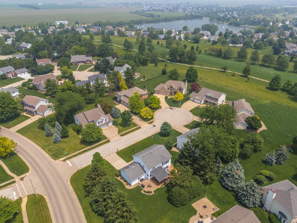
Room Specifics
Total Bedrooms: 4
Bedrooms Above Ground: 4
Bedrooms Below Ground: 0
Dimensions: —
Floor Type: —
Dimensions: —
Floor Type: —
Dimensions: —
Floor Type: —
Full Bathrooms: 3
Bathroom Amenities: Separate Shower,Soaking Tub
Bathroom in Basement: 0
Rooms: —
Basement Description: —
Other Specifics
| 2 | |
| — | |
| — | |
| — | |
| — | |
| 120X125 | |
| — | |
| — | |
| — | |
| — | |
| Not in DB | |
| — | |
| — | |
| — | |
| — |
Tax History
| Year | Property Taxes |
|---|---|
| 2025 | $7,841 |
Contact Agent
Contact Agent
Listing Provided By
Coldwell Banker Real Estate Group


