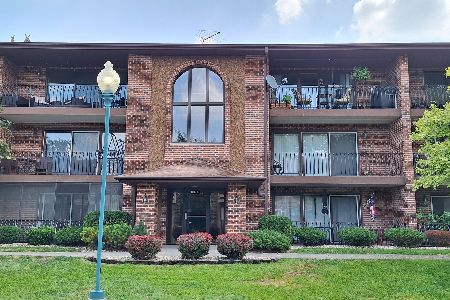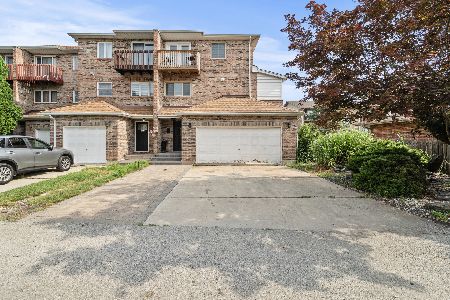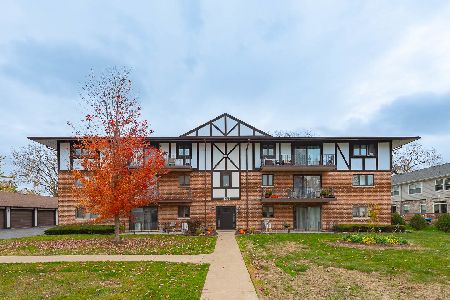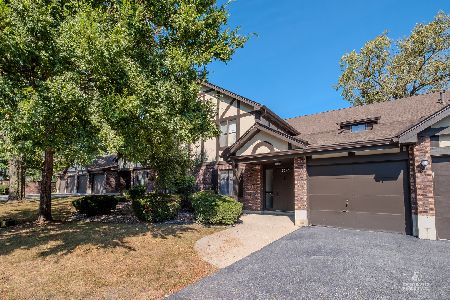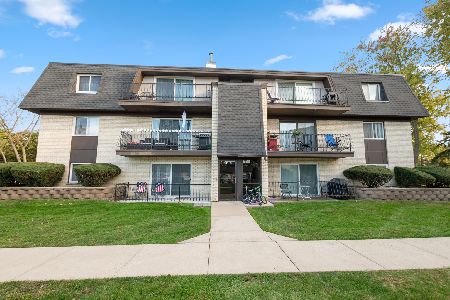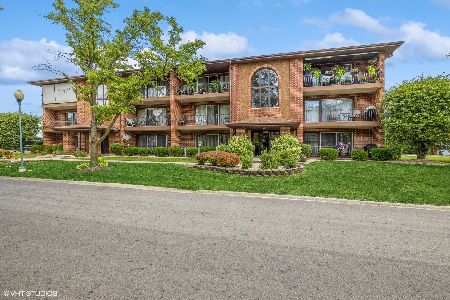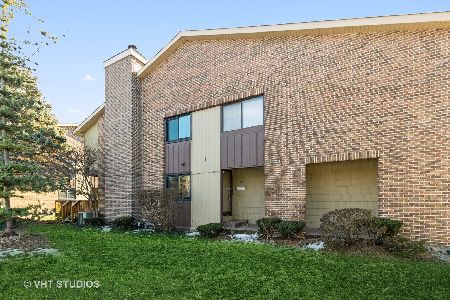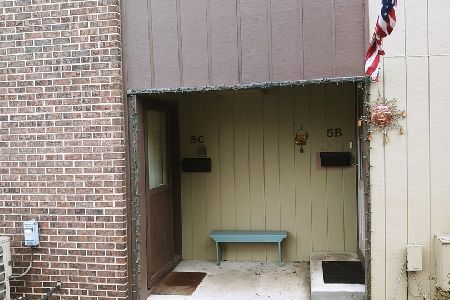11011 Stony Creek Drive, Palos Hills, Illinois 60465
$145,000
|
Sold
|
|
| Status: | Closed |
| Sqft: | 1,400 |
| Cost/Sqft: | $107 |
| Beds: | 2 |
| Baths: | 2 |
| Year Built: | 1993 |
| Property Taxes: | $2,062 |
| Days On Market: | 5919 |
| Lot Size: | 0,00 |
Description
This is a great buy. First floor 2 bedroom, 2 bath condo in all brick and flexicore building offering oak kitchen, huge patio, eat-in kitchen, formal dining room, in-unit laundry with stackable washer/dryer and wash tub, master bedroom with private bathroom/shower. Private 1 car garage. FHA and VA APPROVED. Seller offers to buyer $1500 credit to replace carpeting paid at closing. Close to Moraine VCC and Metra
Property Specifics
| Condos/Townhomes | |
| — | |
| — | |
| 1993 | |
| None | |
| RANCH | |
| No | |
| — |
| Cook | |
| Heritage Creek | |
| 152 / — | |
| Insurance,Exterior Maintenance,Lawn Care,Scavenger,Snow Removal | |
| Lake Michigan | |
| Public Sewer, Sewer-Storm | |
| 07337361 | |
| 23144090501002 |
Nearby Schools
| NAME: | DISTRICT: | DISTANCE: | |
|---|---|---|---|
|
Grade School
Palos West Elementary School |
118 | — | |
|
Middle School
Palos South Middle School |
118 | Not in DB | |
|
High School
Amos Alonzo Stagg High School |
230 | Not in DB | |
Property History
| DATE: | EVENT: | PRICE: | SOURCE: |
|---|---|---|---|
| 29 Oct, 2009 | Sold | $145,000 | MRED MLS |
| 9 Oct, 2009 | Under contract | $149,900 | MRED MLS |
| 30 Sep, 2009 | Listed for sale | $149,900 | MRED MLS |
Room Specifics
Total Bedrooms: 2
Bedrooms Above Ground: 2
Bedrooms Below Ground: 0
Dimensions: —
Floor Type: Carpet
Full Bathrooms: 2
Bathroom Amenities: —
Bathroom in Basement: 0
Rooms: Utility Room-1st Floor
Basement Description: —
Other Specifics
| 1 | |
| Concrete Perimeter | |
| Asphalt | |
| Patio, Storms/Screens | |
| — | |
| COMMON | |
| — | |
| Full | |
| First Floor Bedroom, Laundry Hook-Up in Unit, Flexicore | |
| Range, Dishwasher, Refrigerator, Washer, Dryer | |
| Not in DB | |
| — | |
| — | |
| None | |
| — |
Tax History
| Year | Property Taxes |
|---|---|
| 2009 | $2,062 |
Contact Agent
Nearby Similar Homes
Nearby Sold Comparables
Contact Agent
Listing Provided By
Coldwell Banker Residential

