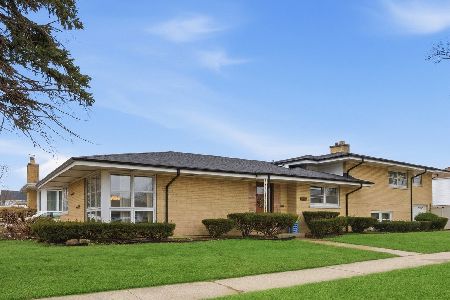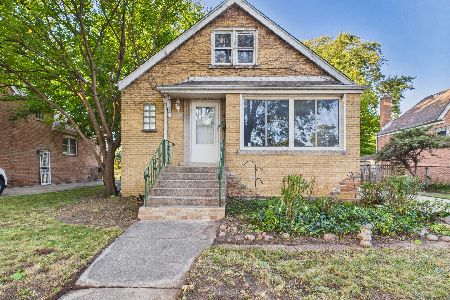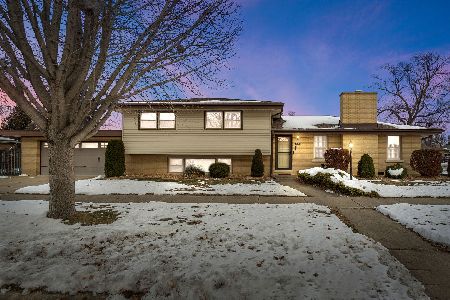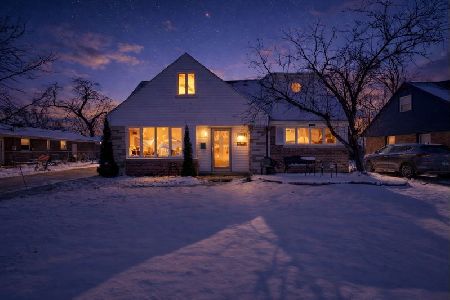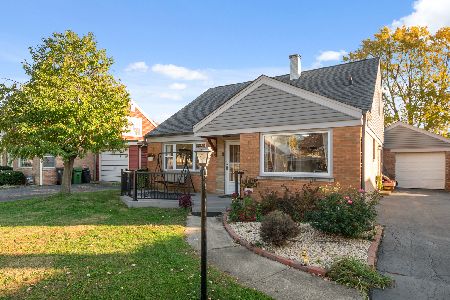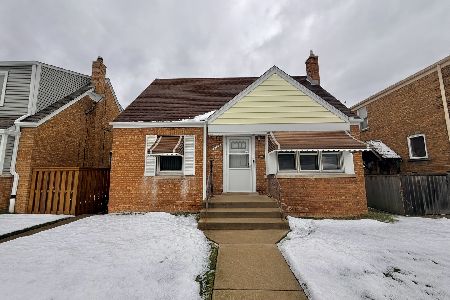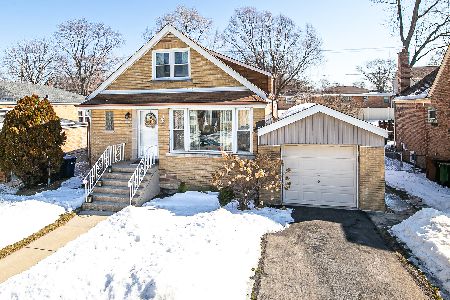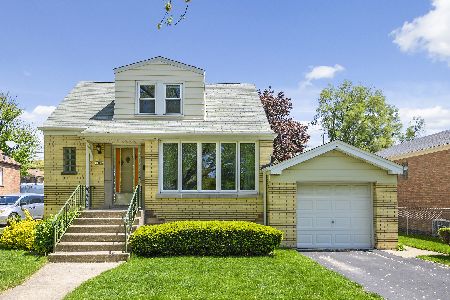11011 Tripp Avenue, Oak Lawn, Illinois 60453
$250,000
|
Sold
|
|
| Status: | Closed |
| Sqft: | 1,350 |
| Cost/Sqft: | $181 |
| Beds: | 3 |
| Baths: | 2 |
| Year Built: | 1956 |
| Property Taxes: | $5,914 |
| Days On Market: | 2425 |
| Lot Size: | 0,15 |
Description
Larger than it looks, this Cape Cod features an Open Floor Plan, Huge Eat-In Kitchen and Great Yard for Entertaining! Refinished Hardwood Floors throughout Main Level and Professionally Painted in 2016. Main Level Bedroom & Full Bath with NEW Flooring. Kitchen features Loads of Storage! Oak Cabinetry, Pantry & Newer Stainless Steel Appliances. Sliding Doors to Your Huge Deck and Fenced Yard - What a Great Space for Entertaining! Two Large, Freshly Painted Bedrooms Upstairs, both with Dual Closets and 2nd Full, Updated Bathroom. Awesome Finished Basement with Ceramic Tile Flooring and Expansive Custom-Built Oak Wet Bar. Newer Windows throughout. New HVAC (2017). New Siding & Gutters/Soffits & Exterior Doors/Storm Doors (2016). NEW Garage Overhead Door/Opener, and Service Door. Water Heater approx. 6yrs. Washer/Dryer (2016) Great Value with a lot of Square Footage and Upgrades!
Property Specifics
| Single Family | |
| — | |
| Cape Cod | |
| 1956 | |
| Full | |
| — | |
| No | |
| 0.15 |
| Cook | |
| — | |
| 0 / Not Applicable | |
| None | |
| Lake Michigan | |
| Public Sewer | |
| 10447644 | |
| 24154060370000 |
Property History
| DATE: | EVENT: | PRICE: | SOURCE: |
|---|---|---|---|
| 26 Oct, 2007 | Sold | $263,500 | MRED MLS |
| 22 Sep, 2007 | Under contract | $269,900 | MRED MLS |
| 20 Sep, 2007 | Listed for sale | $269,900 | MRED MLS |
| 18 Oct, 2018 | Under contract | $0 | MRED MLS |
| 15 Oct, 2018 | Listed for sale | $0 | MRED MLS |
| 4 Oct, 2019 | Sold | $250,000 | MRED MLS |
| 6 Sep, 2019 | Under contract | $245,000 | MRED MLS |
| — | Last price change | $250,000 | MRED MLS |
| 11 Jul, 2019 | Listed for sale | $250,000 | MRED MLS |
Room Specifics
Total Bedrooms: 3
Bedrooms Above Ground: 3
Bedrooms Below Ground: 0
Dimensions: —
Floor Type: Wood Laminate
Dimensions: —
Floor Type: Hardwood
Full Bathrooms: 2
Bathroom Amenities: —
Bathroom in Basement: 0
Rooms: No additional rooms
Basement Description: Partially Finished
Other Specifics
| 2 | |
| Concrete Perimeter | |
| Asphalt | |
| Deck | |
| Fenced Yard | |
| 50X132 | |
| — | |
| None | |
| Bar-Wet, Hardwood Floors, First Floor Bedroom, First Floor Full Bath | |
| Range, Microwave, Dishwasher, Refrigerator, Washer, Dryer | |
| Not in DB | |
| — | |
| — | |
| — | |
| — |
Tax History
| Year | Property Taxes |
|---|---|
| 2007 | $5,092 |
| 2019 | $5,914 |
Contact Agent
Nearby Similar Homes
Nearby Sold Comparables
Contact Agent
Listing Provided By
Keller Williams Elite

