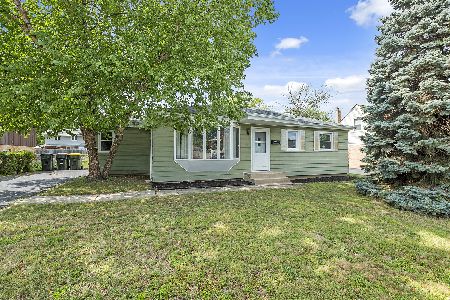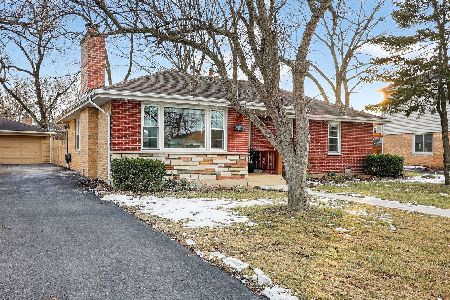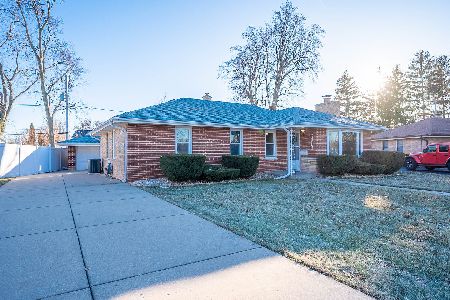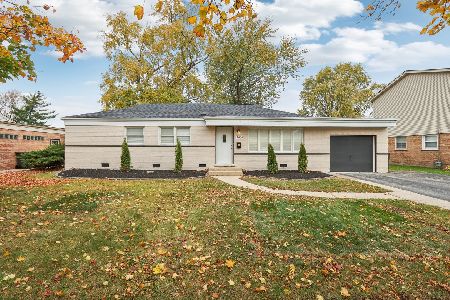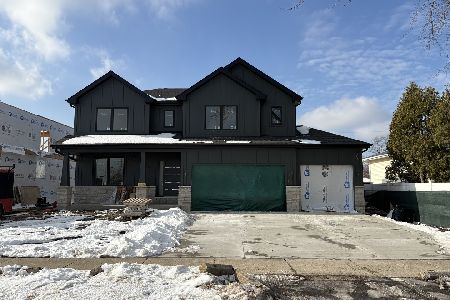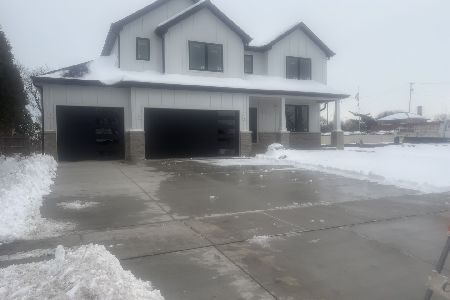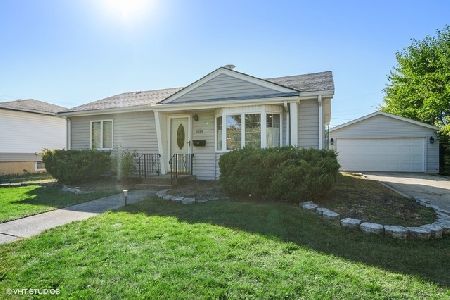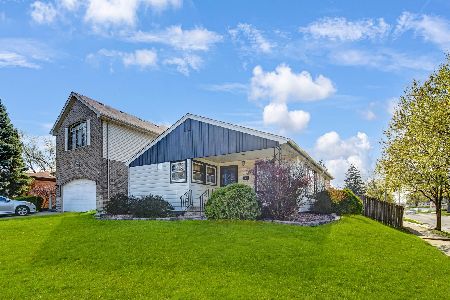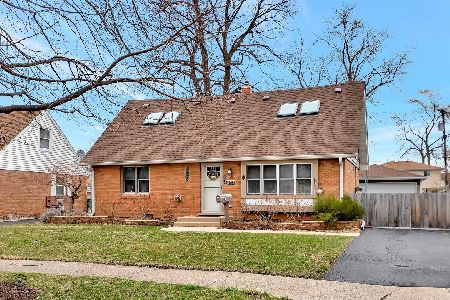11012 Major Avenue, Chicago Ridge, Illinois 60415
$365,000
|
Sold
|
|
| Status: | Closed |
| Sqft: | 2,400 |
| Cost/Sqft: | $146 |
| Beds: | 4 |
| Baths: | 3 |
| Year Built: | 2016 |
| Property Taxes: | $800 |
| Days On Market: | 3452 |
| Lot Size: | 0,00 |
Description
Proposed build ! Four bedrooms, 2.5 bath home .Two car garage.Custom cabinets .Stainless steel appliances.Granite counter tops.Open floor plan first floor , 18ft foyer. Laundry room on the first floor. Large master bedroom with tray ceiling.Beautiful master bathroom with double vanities ,walk in closet. To view floor plan or set an appointment with the builder to discuss building options contact listing agent.
Property Specifics
| Single Family | |
| — | |
| — | |
| 2016 | |
| Full | |
| — | |
| No | |
| — |
| Cook | |
| — | |
| 0 / Not Applicable | |
| None | |
| Lake Michigan | |
| Public Sewer | |
| 09307838 | |
| 24174080360000 |
Property History
| DATE: | EVENT: | PRICE: | SOURCE: |
|---|---|---|---|
| 26 Jan, 2015 | Sold | $25,000 | MRED MLS |
| 1 Jan, 2015 | Under contract | $19,900 | MRED MLS |
| — | Last price change | $26,000 | MRED MLS |
| 18 Aug, 2014 | Listed for sale | $37,500 | MRED MLS |
| 22 Aug, 2017 | Sold | $365,000 | MRED MLS |
| 22 Sep, 2016 | Under contract | $349,900 | MRED MLS |
| — | Last price change | $329,900 | MRED MLS |
| 4 Aug, 2016 | Listed for sale | $329,900 | MRED MLS |
Room Specifics
Total Bedrooms: 4
Bedrooms Above Ground: 4
Bedrooms Below Ground: 0
Dimensions: —
Floor Type: Carpet
Dimensions: —
Floor Type: Carpet
Dimensions: —
Floor Type: Carpet
Full Bathrooms: 3
Bathroom Amenities: Whirlpool,Separate Shower,Double Sink
Bathroom in Basement: 0
Rooms: No additional rooms
Basement Description: Unfinished
Other Specifics
| 2 | |
| Concrete Perimeter | |
| Concrete | |
| — | |
| — | |
| 66 X 124 | |
| — | |
| Full | |
| First Floor Laundry | |
| — | |
| Not in DB | |
| Sidewalks | |
| — | |
| — | |
| — |
Tax History
| Year | Property Taxes |
|---|---|
| 2015 | $4,947 |
| 2017 | $800 |
Contact Agent
Nearby Similar Homes
Nearby Sold Comparables
Contact Agent
Listing Provided By
Century 21 Affiliated

