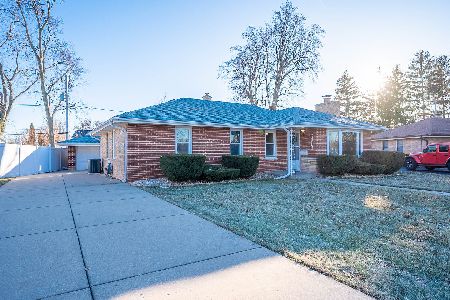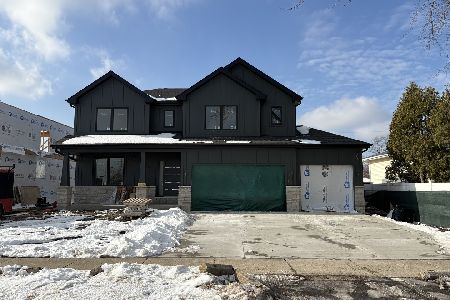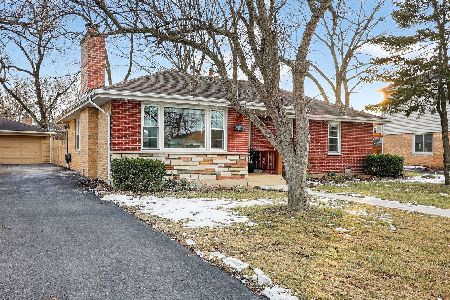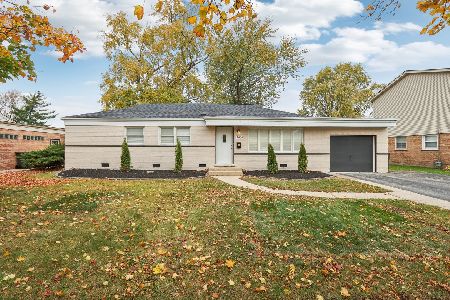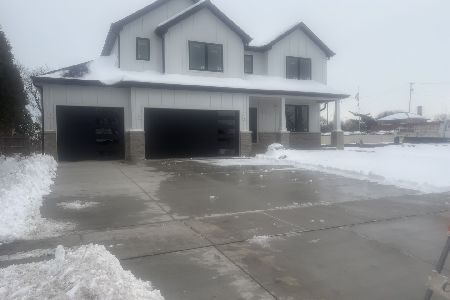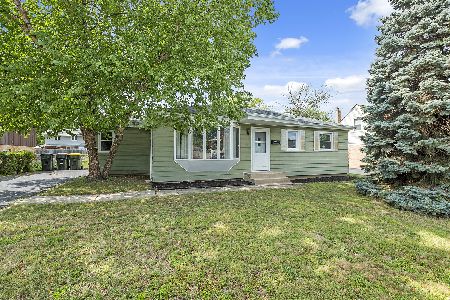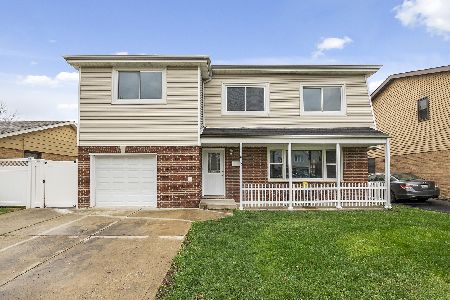11012 Mayfield Avenue, Chicago Ridge, Illinois 60415
$166,000
|
Sold
|
|
| Status: | Closed |
| Sqft: | 1,330 |
| Cost/Sqft: | $128 |
| Beds: | 4 |
| Baths: | 2 |
| Year Built: | 1956 |
| Property Taxes: | $3,930 |
| Days On Market: | 3955 |
| Lot Size: | 0,00 |
Description
Brick Cape Cod 4 beds on a very nice block. Newer windows, brand new roof. Also new furnace, a/c & hot water tank are brand new. Refinished Hardwood floors on entire 1st floor under carpet. New kitchen cherry cabinets with granite tops. Stainless steel appliances. New baths, new vanities, new plumbing. 1 Car detached Garage. Features Eat-In Kitchen, large Deck for entertaining & a fenced Yard. Sold as is.
Property Specifics
| Single Family | |
| — | |
| Cape Cod | |
| 1956 | |
| None | |
| — | |
| No | |
| — |
| Cook | |
| — | |
| 0 / Not Applicable | |
| None | |
| Public | |
| Public Sewer | |
| 08867234 | |
| 24174040430000 |
Nearby Schools
| NAME: | DISTRICT: | DISTANCE: | |
|---|---|---|---|
|
Grade School
Ridge Central Elementary School |
127.5 | — | |
|
Middle School
Elden D Finley Junior High Schoo |
127.5 | Not in DB | |
|
High School
H L Richards High School (campus |
218 | Not in DB | |
Property History
| DATE: | EVENT: | PRICE: | SOURCE: |
|---|---|---|---|
| 22 Oct, 2014 | Sold | $90,000 | MRED MLS |
| 29 Sep, 2014 | Under contract | $128,700 | MRED MLS |
| — | Last price change | $143,000 | MRED MLS |
| 21 May, 2014 | Listed for sale | $143,000 | MRED MLS |
| 19 May, 2015 | Sold | $166,000 | MRED MLS |
| 31 Mar, 2015 | Under contract | $169,900 | MRED MLS |
| 19 Mar, 2015 | Listed for sale | $169,900 | MRED MLS |
| 23 Aug, 2022 | Sold | $267,800 | MRED MLS |
| 22 Jul, 2022 | Under contract | $259,900 | MRED MLS |
| — | Last price change | $274,900 | MRED MLS |
| 3 Jul, 2022 | Listed for sale | $274,900 | MRED MLS |
Room Specifics
Total Bedrooms: 4
Bedrooms Above Ground: 4
Bedrooms Below Ground: 0
Dimensions: —
Floor Type: Carpet
Dimensions: —
Floor Type: Carpet
Dimensions: —
Floor Type: Carpet
Full Bathrooms: 2
Bathroom Amenities: —
Bathroom in Basement: 0
Rooms: No additional rooms
Basement Description: Crawl
Other Specifics
| 1 | |
| — | |
| — | |
| — | |
| — | |
| 55 X 133 | |
| — | |
| None | |
| Hardwood Floors, First Floor Bedroom, First Floor Laundry, First Floor Full Bath | |
| Microwave, Dishwasher, Refrigerator, Stainless Steel Appliance(s) | |
| Not in DB | |
| Sidewalks, Street Lights, Street Paved | |
| — | |
| — | |
| — |
Tax History
| Year | Property Taxes |
|---|---|
| 2014 | $3,841 |
| 2015 | $3,930 |
| 2022 | $3,985 |
Contact Agent
Nearby Similar Homes
Nearby Sold Comparables
Contact Agent
Listing Provided By
RE/MAX Action

