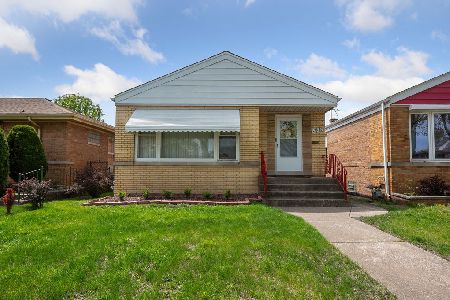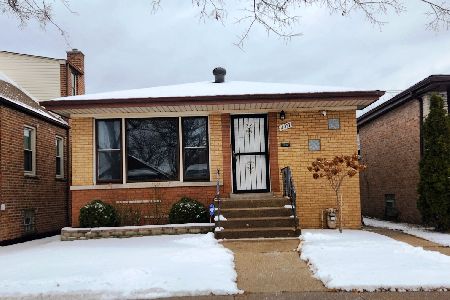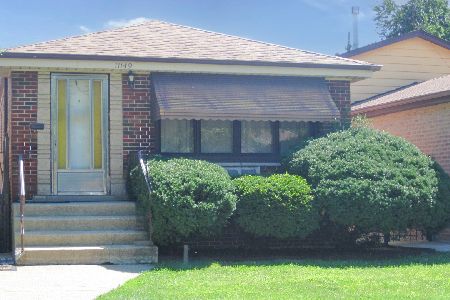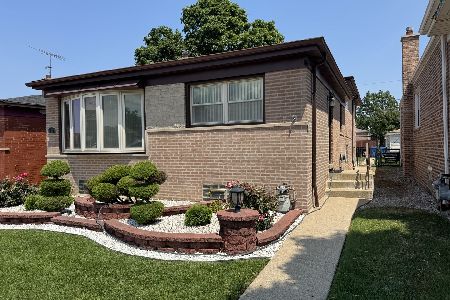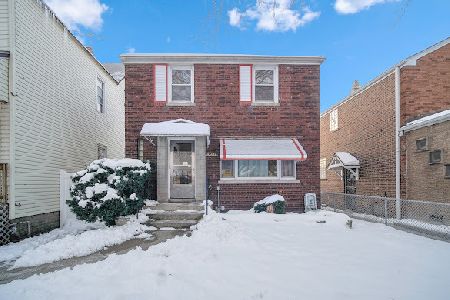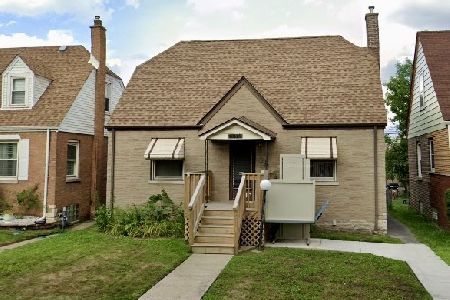11013 Avenue O, East Side, Chicago, Illinois 60617
$50,000
|
Sold
|
|
| Status: | Closed |
| Sqft: | 1,200 |
| Cost/Sqft: | $54 |
| Beds: | 4 |
| Baths: | 1 |
| Year Built: | 1939 |
| Property Taxes: | $87 |
| Days On Market: | 4234 |
| Lot Size: | 0,11 |
Description
4 bedroom bungalow, 2 large bedrooms upstairs, 2 bedrooms on the main floor, large kitchen nice size bedrooms great starter home, needs TLC, sold as is.
Property Specifics
| Single Family | |
| — | |
| Bungalow | |
| 1939 | |
| Full | |
| BUNGALOW | |
| No | |
| 0.11 |
| Cook | |
| — | |
| 0 / Not Applicable | |
| None | |
| Lake Michigan,Public | |
| Public Sewer | |
| 08685855 | |
| 26173000570000 |
Nearby Schools
| NAME: | DISTRICT: | DISTANCE: | |
|---|---|---|---|
|
Grade School
George Washington Elementary Sch |
299 | — | |
|
High School
George Washington High School |
299 | Not in DB | |
Property History
| DATE: | EVENT: | PRICE: | SOURCE: |
|---|---|---|---|
| 18 Sep, 2014 | Sold | $50,000 | MRED MLS |
| 7 Aug, 2014 | Under contract | $65,000 | MRED MLS |
| 25 Jul, 2014 | Listed for sale | $65,000 | MRED MLS |
| 25 Jun, 2018 | Sold | $125,000 | MRED MLS |
| 2 May, 2018 | Under contract | $134,900 | MRED MLS |
| — | Last price change | $137,500 | MRED MLS |
| 27 Oct, 2017 | Listed for sale | $137,500 | MRED MLS |
Room Specifics
Total Bedrooms: 4
Bedrooms Above Ground: 4
Bedrooms Below Ground: 0
Dimensions: —
Floor Type: Hardwood
Dimensions: —
Floor Type: —
Dimensions: —
Floor Type: —
Full Bathrooms: 1
Bathroom Amenities: —
Bathroom in Basement: 0
Rooms: No additional rooms
Basement Description: Unfinished,Cellar
Other Specifics
| 1 | |
| Block,Brick/Mortar,Concrete Perimeter | |
| — | |
| Porch | |
| Fenced Yard | |
| 30X100 | |
| Finished,Full | |
| None | |
| — | |
| Range, Washer, Dryer | |
| Not in DB | |
| Sidewalks, Street Lights, Street Paved | |
| — | |
| — | |
| — |
Tax History
| Year | Property Taxes |
|---|---|
| 2014 | $87 |
| 2018 | $2,092 |
Contact Agent
Nearby Similar Homes
Contact Agent
Listing Provided By
Century 21 Affiliated

