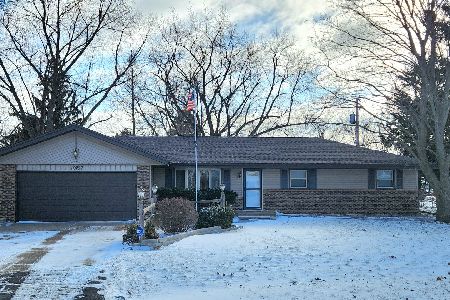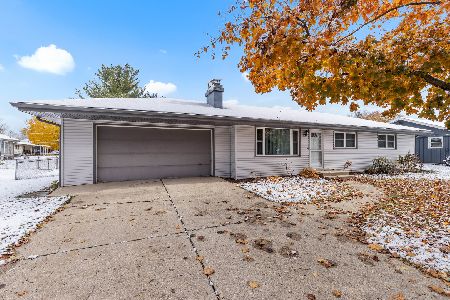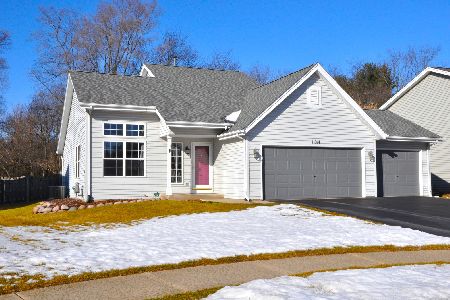11014 Brianna Way, Machesney Park, Illinois 61115
$226,000
|
Sold
|
|
| Status: | Closed |
| Sqft: | 2,276 |
| Cost/Sqft: | $97 |
| Beds: | 3 |
| Baths: | 2 |
| Year Built: | 1997 |
| Property Taxes: | $4,044 |
| Days On Market: | 860 |
| Lot Size: | 0,21 |
Description
Lighting your way home to beautiful 1.5 story home nestled on a quiet street in the Harlem school district! Upon entrance to the voluminous living room, you are warmly greeted with vaulted ceilings low maintenance vinyl flooring, and ample windows giving plenty of natural light. Walking into the sun filled eat in kitchen you will notice the stainless-steel appliances neutral wood cabinetry, and the sliding glass doors leading to deck overlooking the large back yard with privacy fence. Perfect setup for grilling out, entertaining and family fun! Home features a main floor master with shared adjoining bath. As you make your way upstairs you will find 2 more bedrooms and a 2nd full bath. The basement boasts a rec room, play area, and an extra bonus room! This lovely home backs up to a walking path with spectacular forest views! Enjoy miles of path for your recreation. Just a short walk on the path and you will discover a park with a playground and baseball field! UPDATES INCLUDE: Stove 2023, Roof 2022, HVAC System 2021, Water Heater 2019. Minutes from shopping, I-90, and Rock Cut State Park!
Property Specifics
| Single Family | |
| — | |
| — | |
| 1997 | |
| — | |
| — | |
| No | |
| 0.21 |
| Winnebago | |
| — | |
| — / Not Applicable | |
| — | |
| — | |
| — | |
| 11876103 | |
| 0818251033 |
Nearby Schools
| NAME: | DISTRICT: | DISTANCE: | |
|---|---|---|---|
|
Grade School
Ralston Elementary School |
122 | — | |
|
Middle School
Harlem Middle School |
122 | Not in DB | |
|
High School
Harlem High School |
122 | Not in DB | |
Property History
| DATE: | EVENT: | PRICE: | SOURCE: |
|---|---|---|---|
| 3 Apr, 2023 | Sold | $220,000 | MRED MLS |
| 15 Feb, 2023 | Under contract | $210,000 | MRED MLS |
| 13 Feb, 2023 | Listed for sale | $210,000 | MRED MLS |
| 17 Oct, 2023 | Sold | $226,000 | MRED MLS |
| 18 Sep, 2023 | Under contract | $220,000 | MRED MLS |
| 15 Sep, 2023 | Listed for sale | $220,000 | MRED MLS |
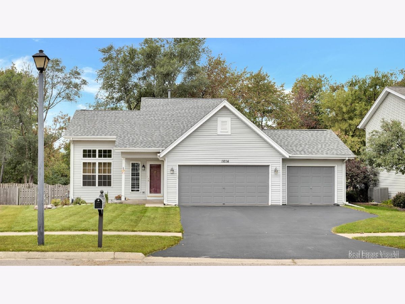
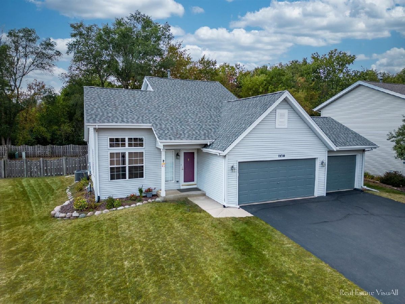
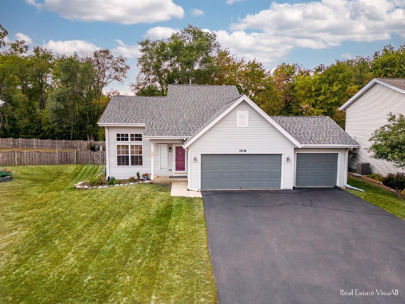
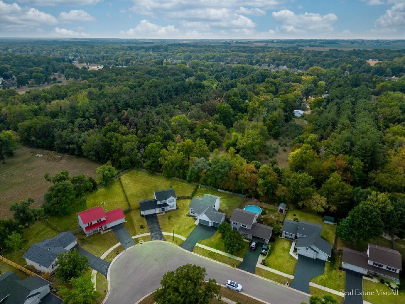
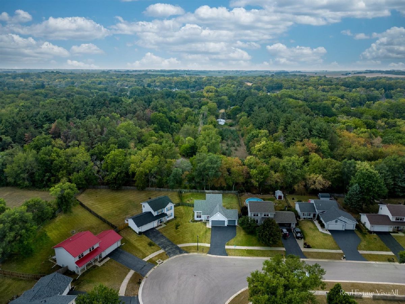
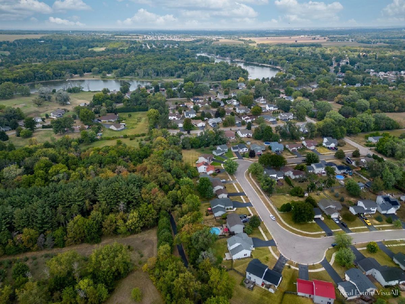
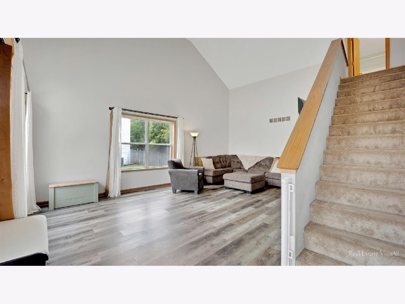
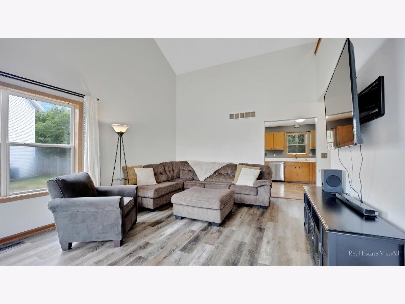
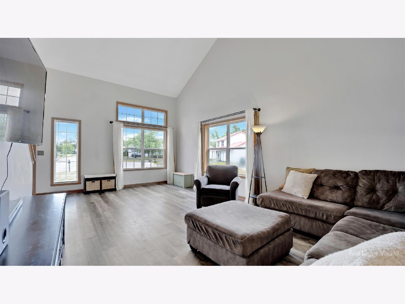
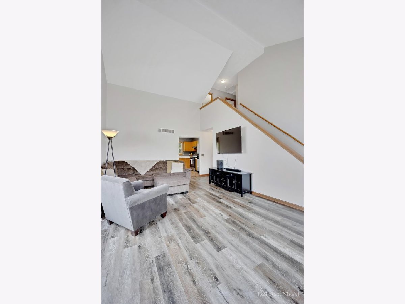
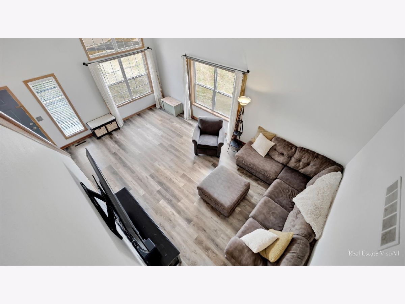
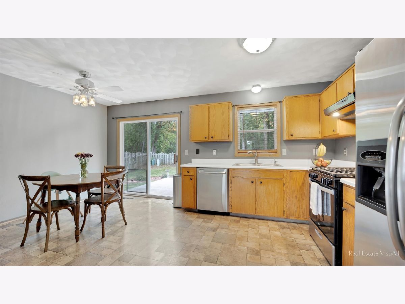
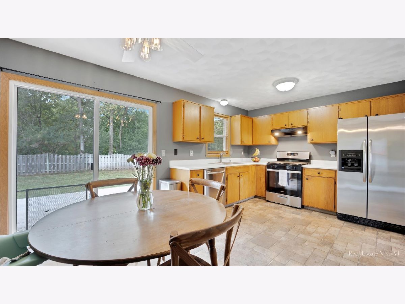
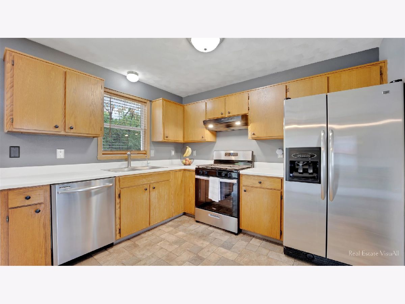
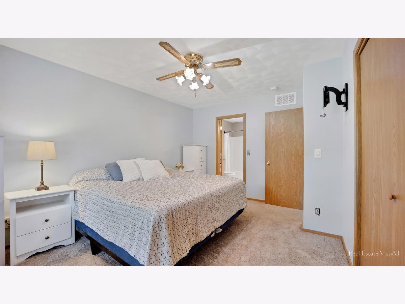
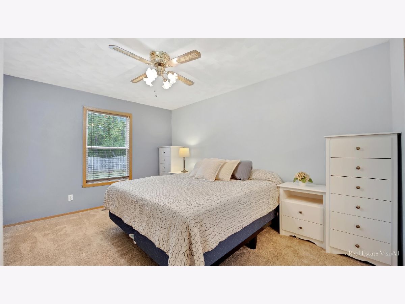
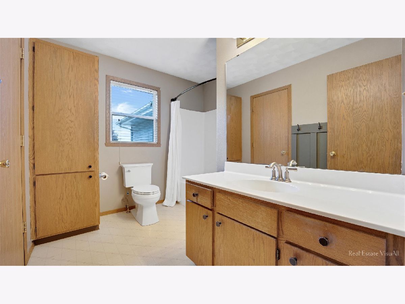
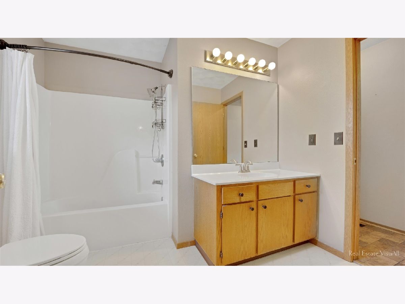
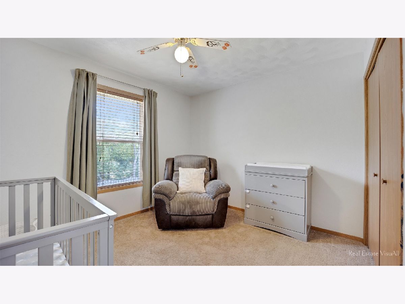
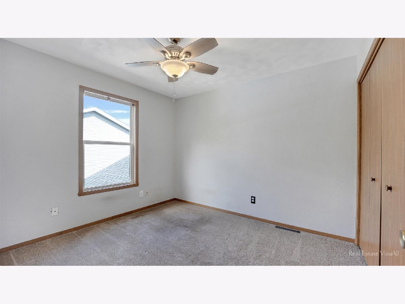
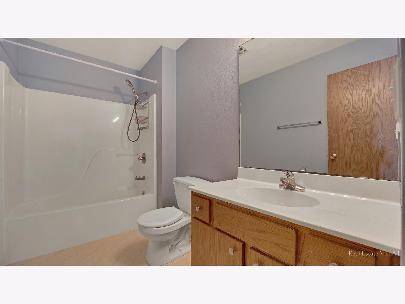
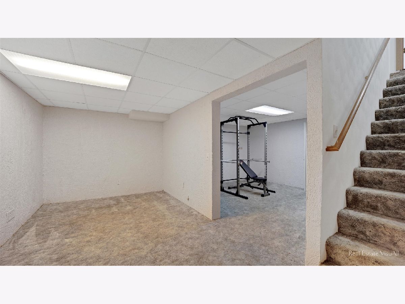
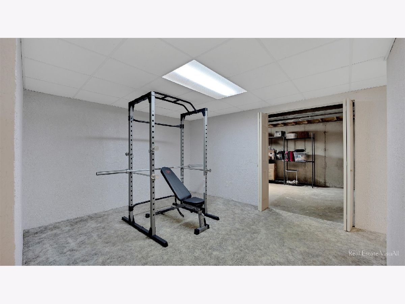
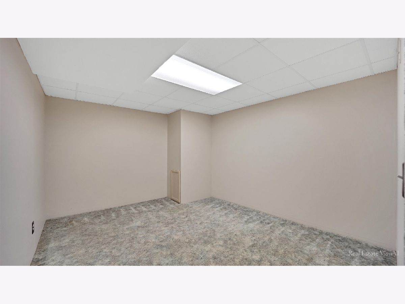
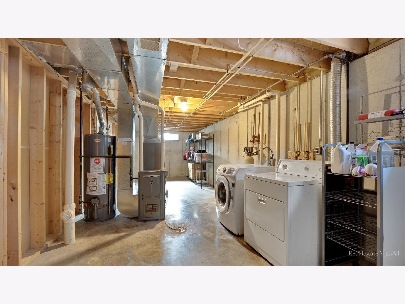
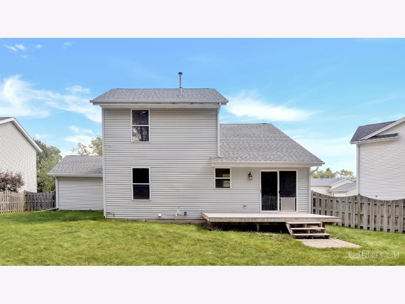
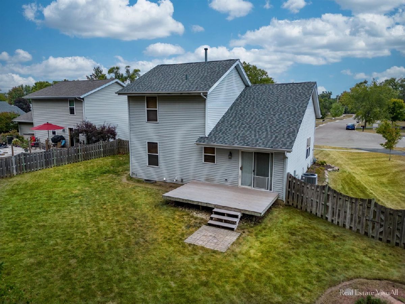
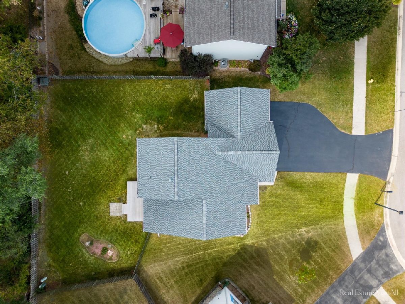
Room Specifics
Total Bedrooms: 3
Bedrooms Above Ground: 3
Bedrooms Below Ground: 0
Dimensions: —
Floor Type: —
Dimensions: —
Floor Type: —
Full Bathrooms: 2
Bathroom Amenities: —
Bathroom in Basement: 0
Rooms: —
Basement Description: Finished
Other Specifics
| 3 | |
| — | |
| — | |
| — | |
| — | |
| 49.44X80.00X132.64X130.01 | |
| — | |
| — | |
| — | |
| — | |
| Not in DB | |
| — | |
| — | |
| — | |
| — |
Tax History
| Year | Property Taxes |
|---|---|
| 2023 | $3,807 |
| 2023 | $4,044 |
Contact Agent
Nearby Similar Homes
Nearby Sold Comparables
Contact Agent
Listing Provided By
Keller Williams Realty Signature

