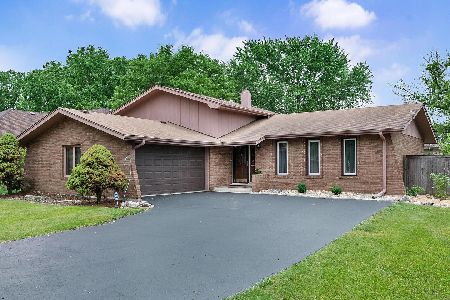11016 84th Place, Willow Springs, Illinois 60480
$665,000
|
Sold
|
|
| Status: | Closed |
| Sqft: | 2,812 |
| Cost/Sqft: | $244 |
| Beds: | 3 |
| Baths: | 2 |
| Year Built: | 1978 |
| Property Taxes: | $7,090 |
| Days On Market: | 244 |
| Lot Size: | 0,00 |
Description
Welcome to a Home That Exceeds Expectations-Where Luxury Meets Everyday Comfort Discover this beautifully renovated gem, offering the refined feel of a multimillion-dollar estate with the warmth and functionality of a true family home. Perfectly positioned on a generous lot in the nationally recognized Blue Ribbon Pleasantdale School District, this residence effortlessly combines modern elegance with practical living. From the moment you step inside, you'll be greeted by exquisite solid oak flooring on the main and upper levels, and heated porcelain tile in the expansive lower-level family room-an ideal retreat that could also serve as a luxurious master suite. All non-oak flooring throughout the home is heated for year-round comfort. The heart of the home is the chef's kitchen, featuring custom inset cabinetry, stunning Taj Mahal quartzite countertops, a premium KitchenAid appliance suite, and a cleverly hidden TV behind the cabinetry. A deep-sill picture window invites in natural light and creates the perfect nook for growing fresh herbs. Designed for both entertaining and everyday enjoyment, the fully fenced backyard is a private oasis with a custom composite deck, complete with an advanced programmable lighting system. A whimsical playhouse adds charm-ideal for kids or easily repurposed as a home office or creative retreat. Additional features include: * Built-in speakers throughout for a premium audio experience * Spray foam insulation for superior energy efficiency * Custom organized closets * A spacious two-car garage with storage cabinetry and sliding doors for a clean, streamlined look Beyond the home, the location is second to none. Just a 2-minute drive to a Metra station with parking, and steps from scenic biking paths, forest preserves, a tranquil pond, and a park for children. Enjoy quick access to major highways and indulge in nearby dining, shopping, and entertainment in vibrant downtown Burr Ridge. This rare find is priced to sell and move-in ready-offering exceptional quality, an unbeatable location, and access to one of the most acclaimed school districts in the state. Schedule your private tour today-this is the home you've been waiting for.
Property Specifics
| Single Family | |
| — | |
| — | |
| 1978 | |
| — | |
| — | |
| No | |
| — |
| Cook | |
| — | |
| — / Not Applicable | |
| — | |
| — | |
| — | |
| 12370902 | |
| 18323060130000 |
Nearby Schools
| NAME: | DISTRICT: | DISTANCE: | |
|---|---|---|---|
|
High School
Lyons Twp High School |
204 | Not in DB | |
Property History
| DATE: | EVENT: | PRICE: | SOURCE: |
|---|---|---|---|
| 30 Jun, 2016 | Sold | $331,000 | MRED MLS |
| 24 May, 2016 | Under contract | $308,500 | MRED MLS |
| 16 May, 2016 | Listed for sale | $308,500 | MRED MLS |
| 3 Jul, 2025 | Sold | $665,000 | MRED MLS |
| 9 Jun, 2025 | Under contract | $685,000 | MRED MLS |
| 21 May, 2025 | Listed for sale | $685,000 | MRED MLS |
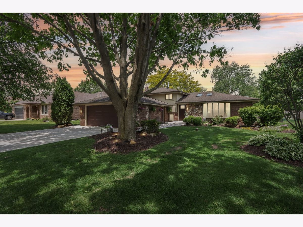
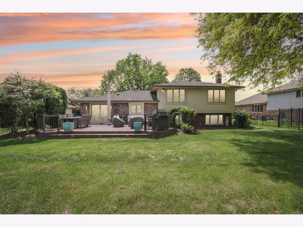
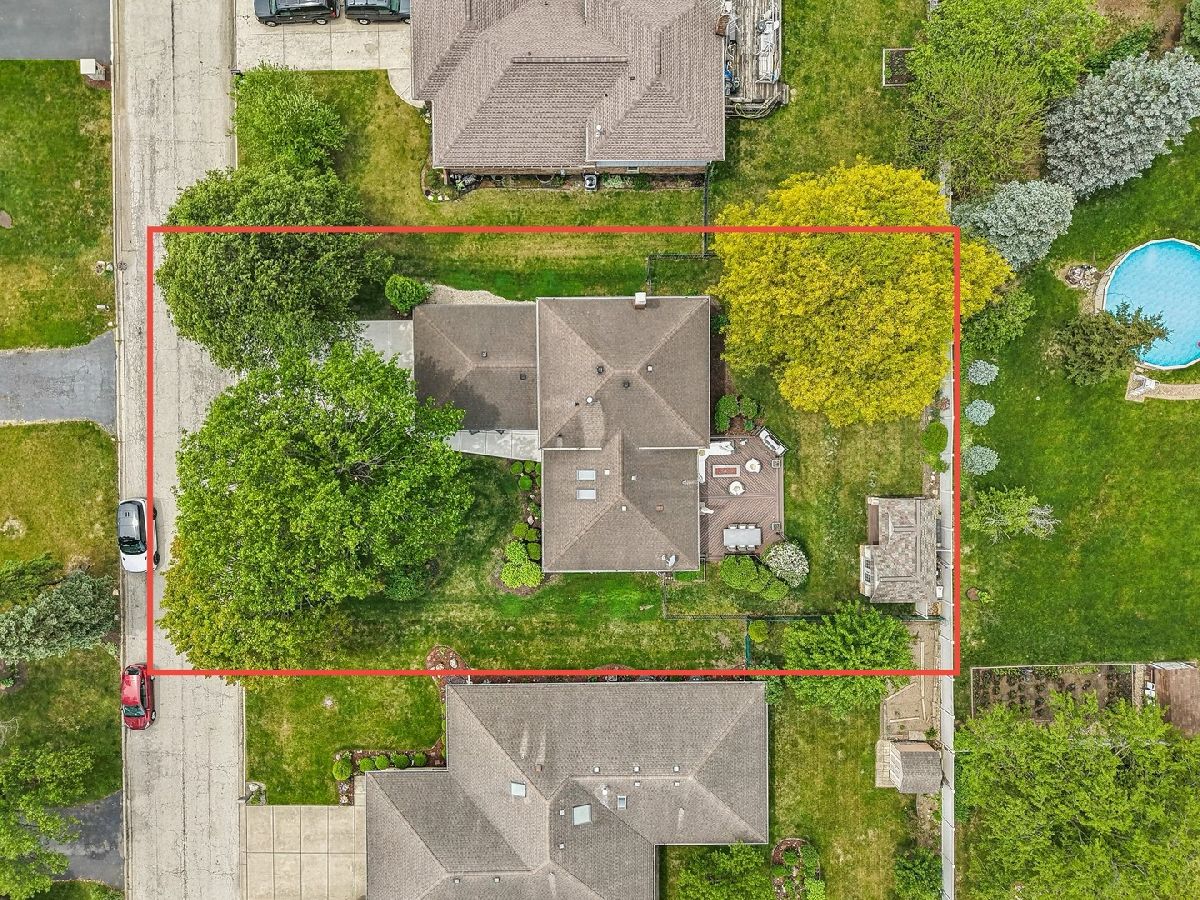
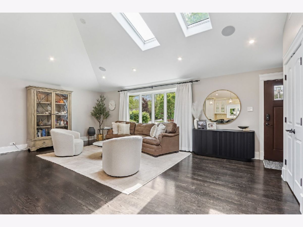
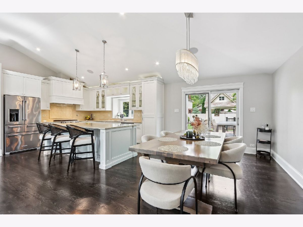
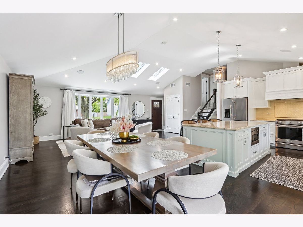
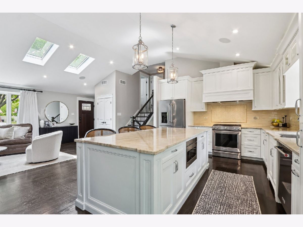
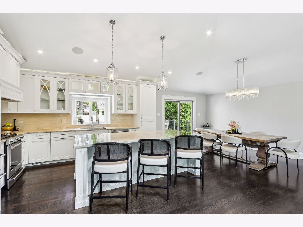
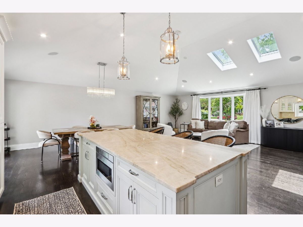
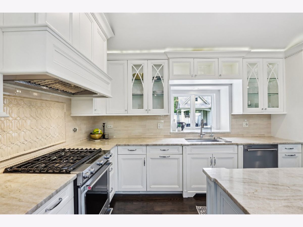
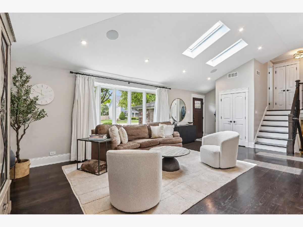
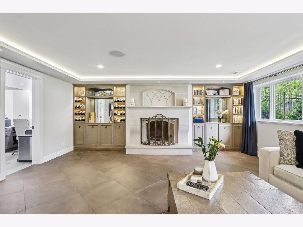
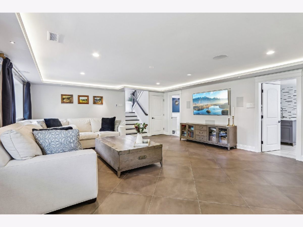
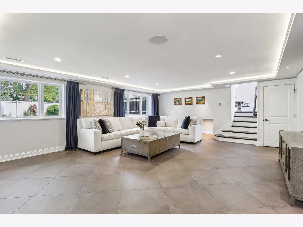
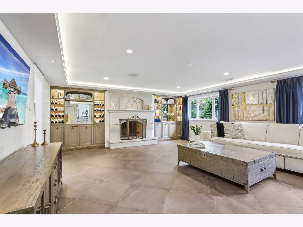
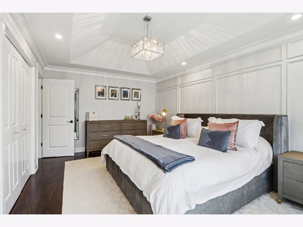
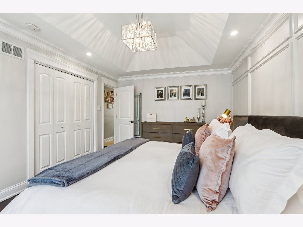
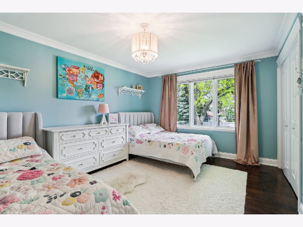
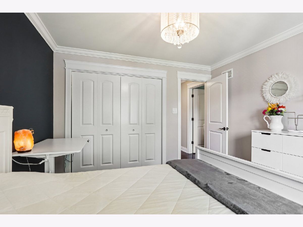
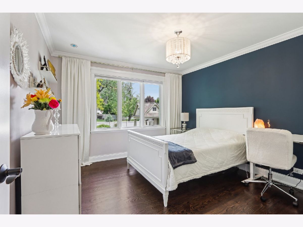
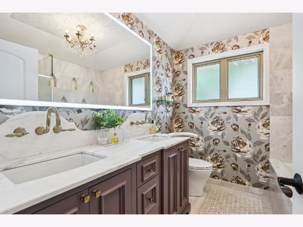
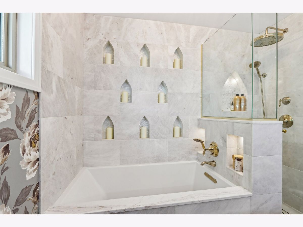
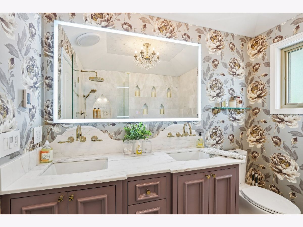
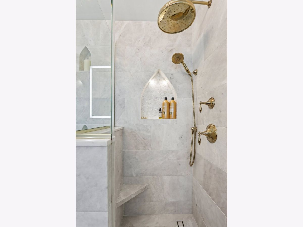
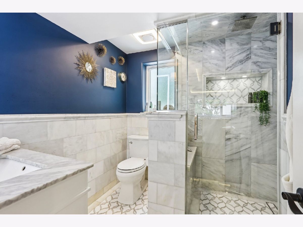
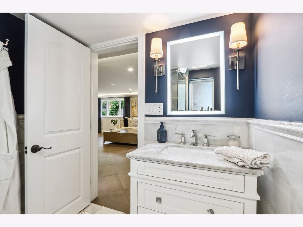
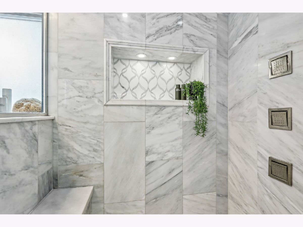
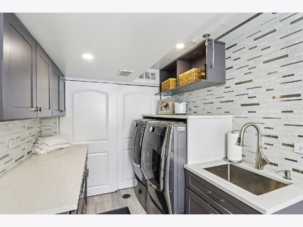
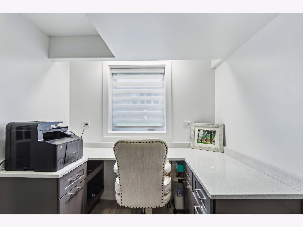
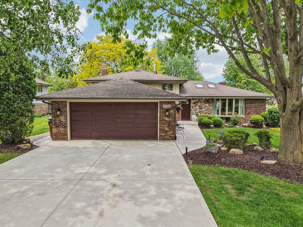
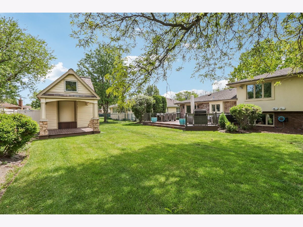
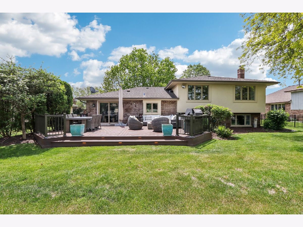
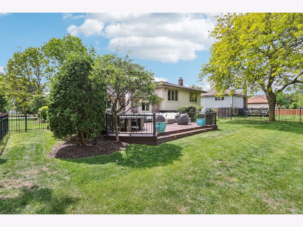
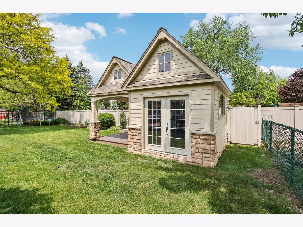
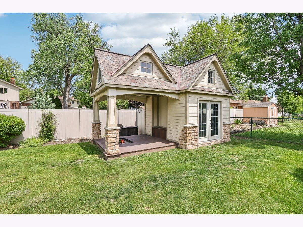
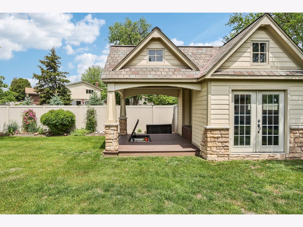
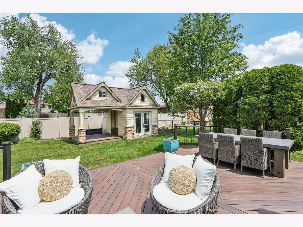
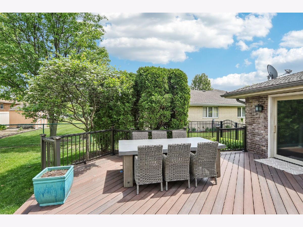
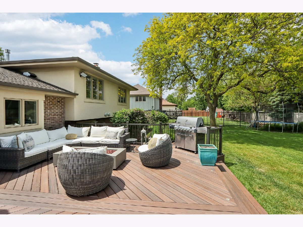
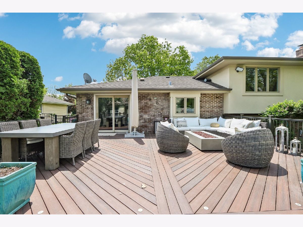
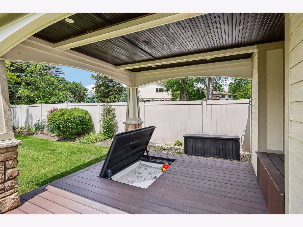
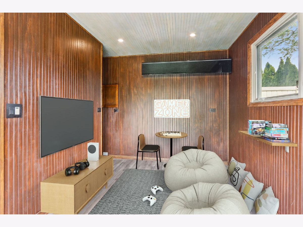
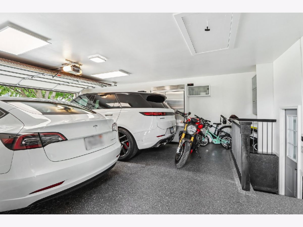
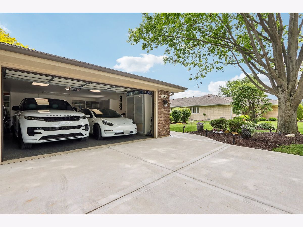
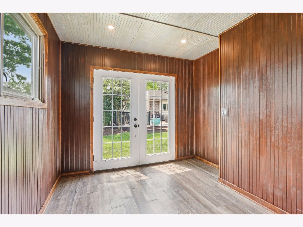
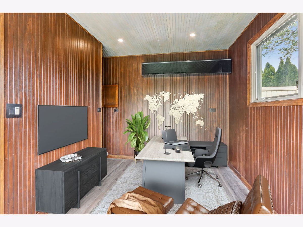
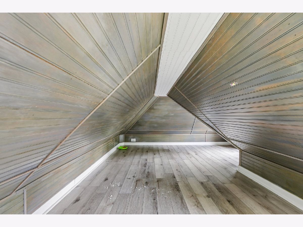
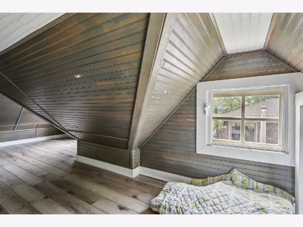
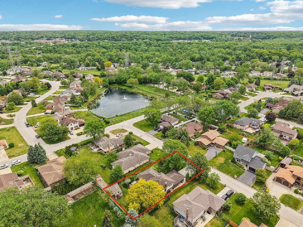
Room Specifics
Total Bedrooms: 3
Bedrooms Above Ground: 3
Bedrooms Below Ground: 0
Dimensions: —
Floor Type: —
Dimensions: —
Floor Type: —
Full Bathrooms: 2
Bathroom Amenities: Double Sink,Full Body Spray Shower,Soaking Tub
Bathroom in Basement: 0
Rooms: —
Basement Description: —
Other Specifics
| 2 | |
| — | |
| — | |
| — | |
| — | |
| 78X141 | |
| — | |
| — | |
| — | |
| — | |
| Not in DB | |
| — | |
| — | |
| — | |
| — |
Tax History
| Year | Property Taxes |
|---|---|
| 2016 | $5,290 |
| 2025 | $7,090 |
Contact Agent
Nearby Similar Homes
Nearby Sold Comparables
Contact Agent
Listing Provided By
Red Carpet Investment Group In





