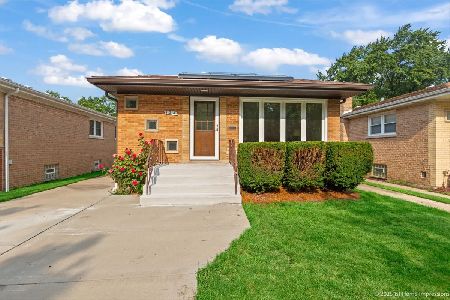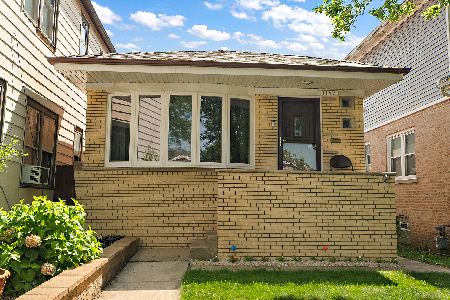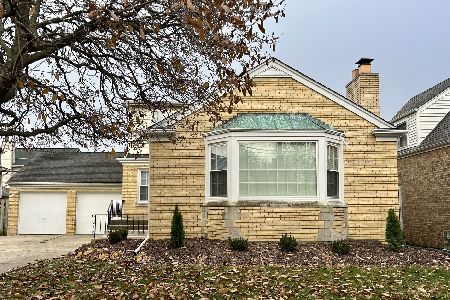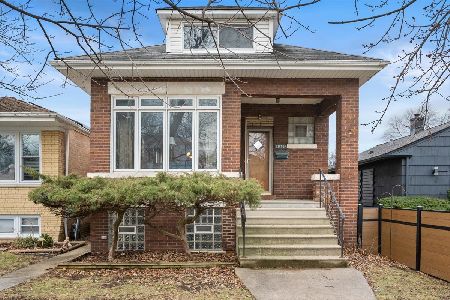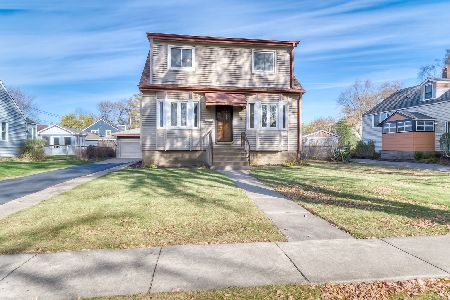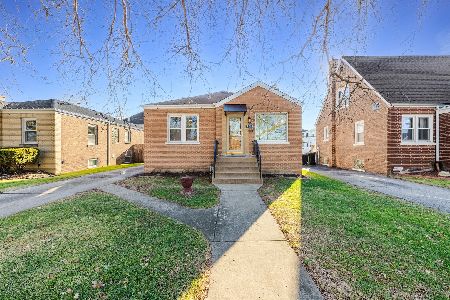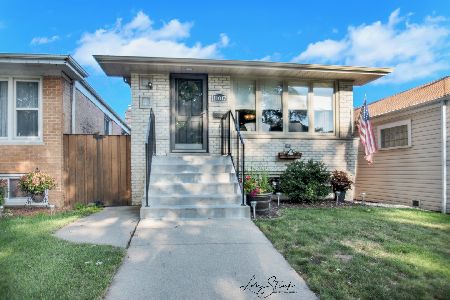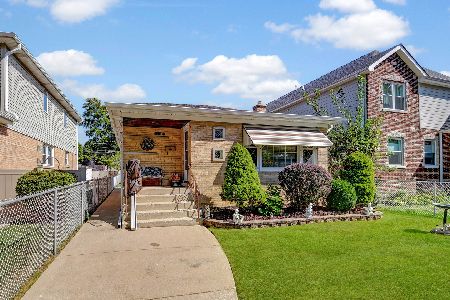11017 Albany Avenue, Mount Greenwood, Chicago, Illinois 60655
$310,000
|
Sold
|
|
| Status: | Closed |
| Sqft: | 1,020 |
| Cost/Sqft: | $338 |
| Beds: | 2 |
| Baths: | 2 |
| Year Built: | 1967 |
| Property Taxes: | $4,330 |
| Days On Market: | 2120 |
| Lot Size: | 0,08 |
Description
**Absolutely Amazing Raised Ranch in the Heart of Mt Greenwood!!~This Modern Open Concept Four Bedroom is a Perfect Place to Call Home!~Gorgeous Eat-in Kitchen w/Granite Counters, Cherrywood Cabinets, Stainless Steel Appliances, Breakfast Bar & Even an Island w/Built in Mixer!~Spacious Living Room Great for Relaxing by the Cozy Fireplace~ Beautiful Hardwood/Porcelain Tile Flooring, Six Panel Doors, Walk-in Closets & Built-in Shelving!~Four Good Sized Bedrooms & Two Completely Remodeled Full Baths~New Vanity, Lighting, Ceramic Tile, Basement Bath Heated Floors & Walk-in Shower~Finished Basement w/Family Room, Dry Bar & Laundry Room~Stunning Fenced in Back Yard w/Ambient Lighting, Fountain & Speakers Ideal for Entertaining!~Detached Garage, Great Location, Great Schools & Excellent Neighborhood!~Roof, Hvac, Remodel Only 8 Yrs!~Plus Patio Furniture, Grill, Outdoor Lawn Equipment Included & FULLY FURNISHED!~This is One You Don't Want to Miss!**Click on Virtual Tour to Explore**
Property Specifics
| Single Family | |
| — | |
| — | |
| 1967 | |
| Full | |
| — | |
| No | |
| 0.08 |
| Cook | |
| — | |
| — / Not Applicable | |
| None | |
| Lake Michigan,Public | |
| Public Sewer | |
| 10679163 | |
| 24133101180000 |
Nearby Schools
| NAME: | DISTRICT: | DISTANCE: | |
|---|---|---|---|
|
Grade School
Mount Greenwood Elementary Schoo |
299 | — | |
|
High School
Chicago Senior High School For A |
299 | Not in DB | |
Property History
| DATE: | EVENT: | PRICE: | SOURCE: |
|---|---|---|---|
| 15 May, 2020 | Sold | $310,000 | MRED MLS |
| 7 Apr, 2020 | Under contract | $345,000 | MRED MLS |
| 29 Mar, 2020 | Listed for sale | $345,000 | MRED MLS |
| 28 Sep, 2022 | Sold | $365,000 | MRED MLS |
| 24 Aug, 2022 | Under contract | $365,000 | MRED MLS |
| 19 Aug, 2022 | Listed for sale | $365,000 | MRED MLS |
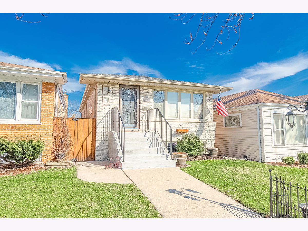
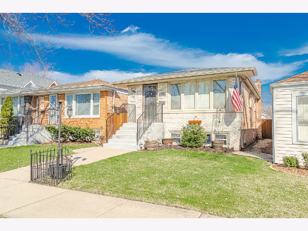
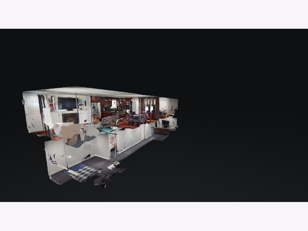
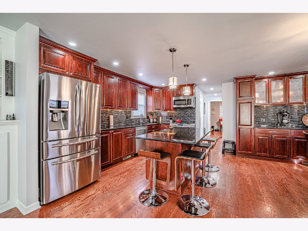
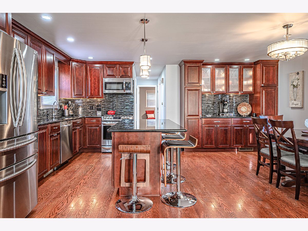
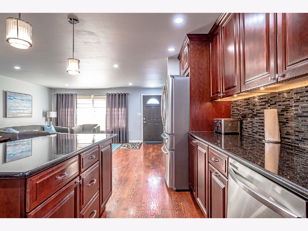
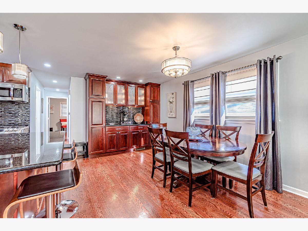
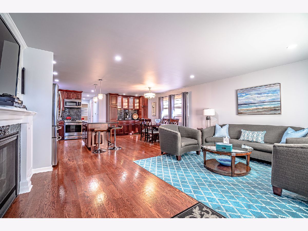
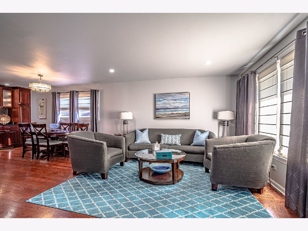
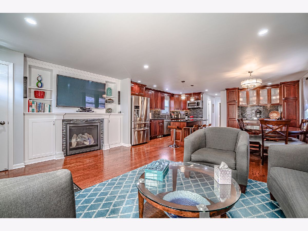
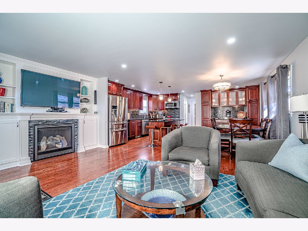
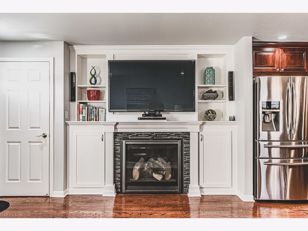
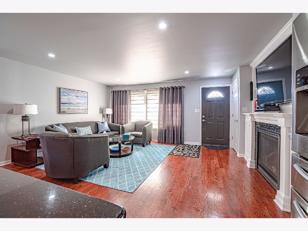
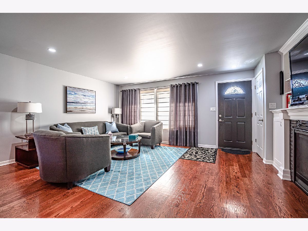
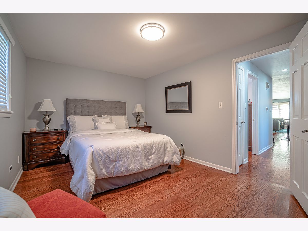
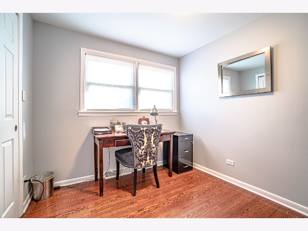
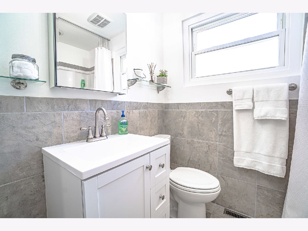
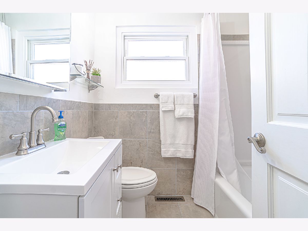
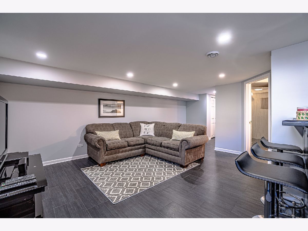
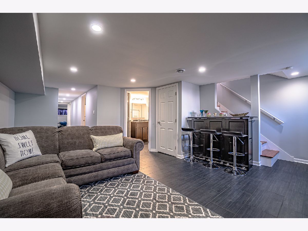
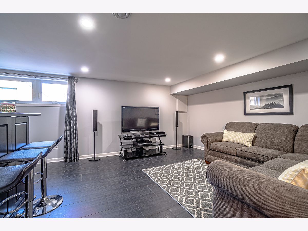
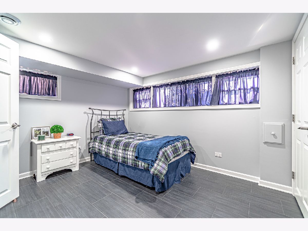
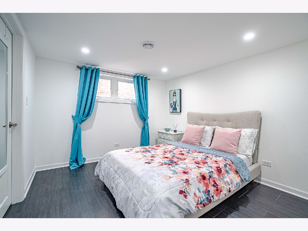
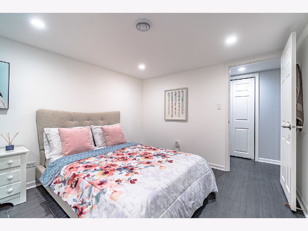
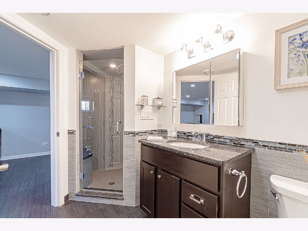
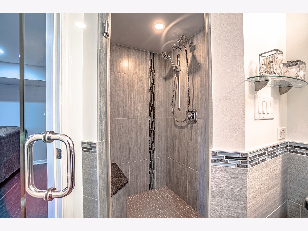
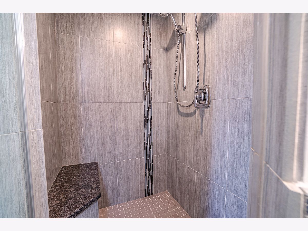
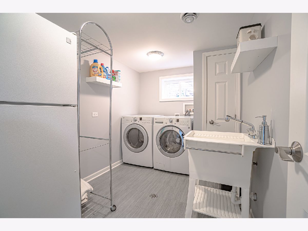
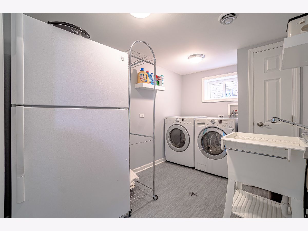
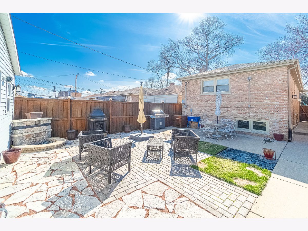
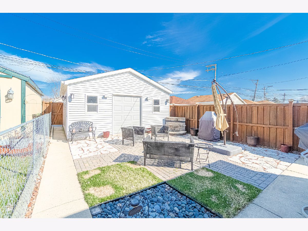
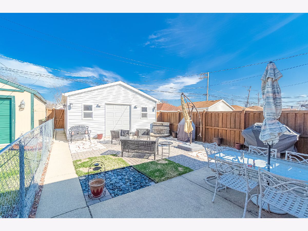
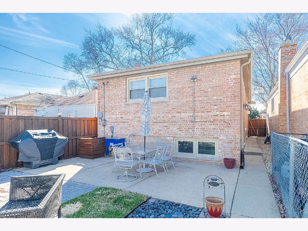
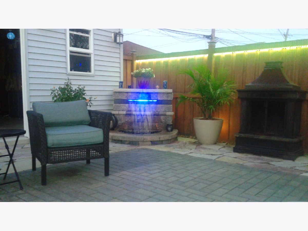
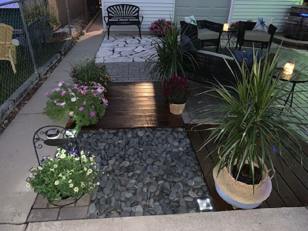
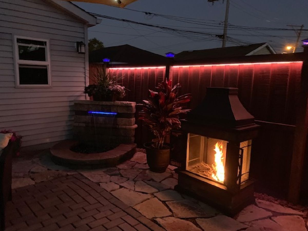
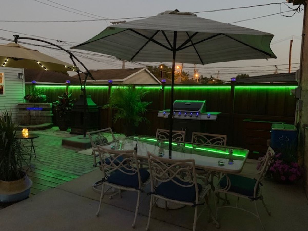
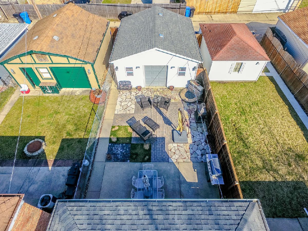
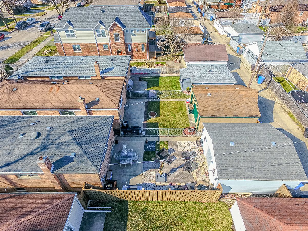
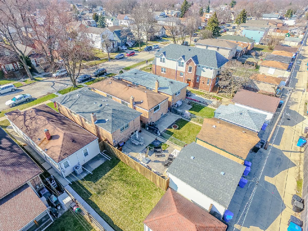
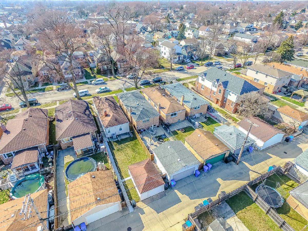
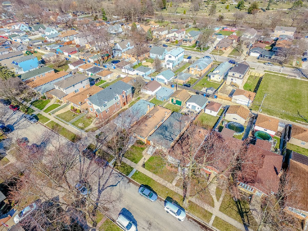
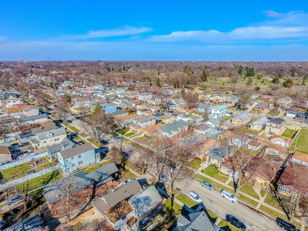
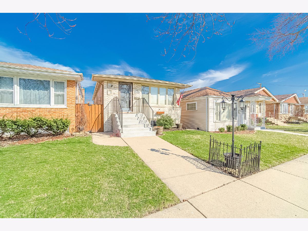
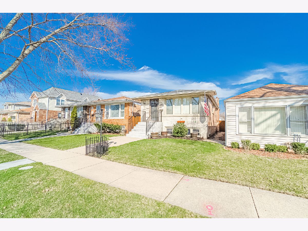
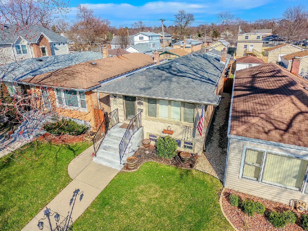
Room Specifics
Total Bedrooms: 4
Bedrooms Above Ground: 2
Bedrooms Below Ground: 2
Dimensions: —
Floor Type: Hardwood
Dimensions: —
Floor Type: Porcelain Tile
Dimensions: —
Floor Type: Porcelain Tile
Full Bathrooms: 2
Bathroom Amenities: Separate Shower
Bathroom in Basement: 1
Rooms: No additional rooms
Basement Description: Finished
Other Specifics
| 2 | |
| Concrete Perimeter | |
| Off Alley | |
| Patio, Brick Paver Patio, Outdoor Grill, Fire Pit | |
| Fenced Yard | |
| 25X133 | |
| Pull Down Stair,Unfinished | |
| None | |
| Bar-Dry, Hardwood Floors, Heated Floors, First Floor Bedroom, First Floor Full Bath, Walk-In Closet(s) | |
| Range, Microwave, Dishwasher, Refrigerator, Washer, Dryer, Stainless Steel Appliance(s), Wine Refrigerator | |
| Not in DB | |
| Park, Curbs, Sidewalks, Street Lights, Street Paved | |
| — | |
| — | |
| Gas Log |
Tax History
| Year | Property Taxes |
|---|---|
| 2020 | $4,330 |
| 2022 | $4,449 |
Contact Agent
Nearby Similar Homes
Nearby Sold Comparables
Contact Agent
Listing Provided By
Corona Realty Group, Inc.

