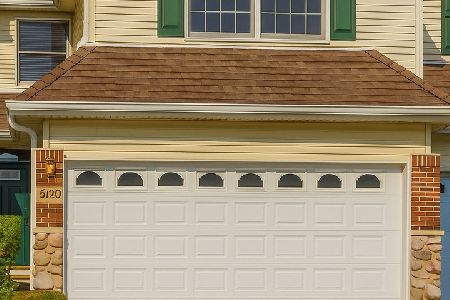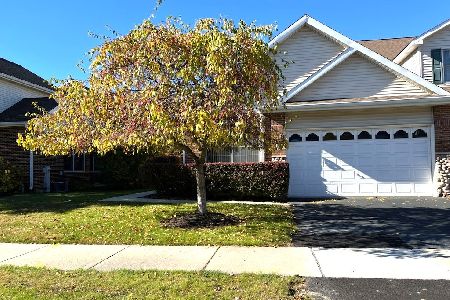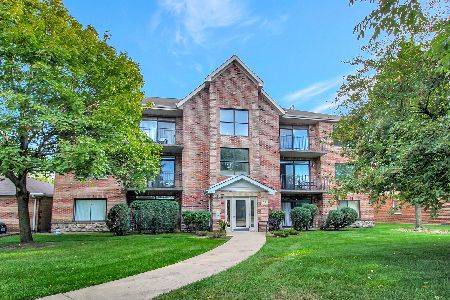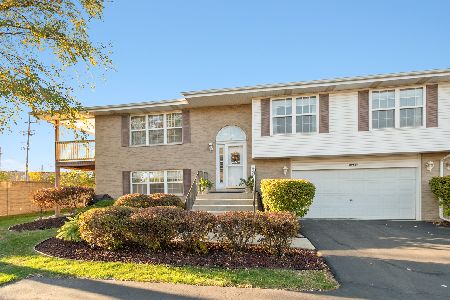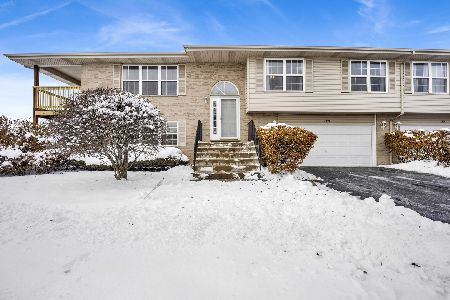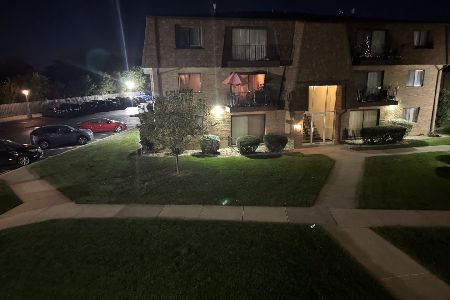11019 Deblin Lane, Oak Lawn, Illinois 60453
$128,225
|
Sold
|
|
| Status: | Closed |
| Sqft: | 1,375 |
| Cost/Sqft: | $91 |
| Beds: | 2 |
| Baths: | 2 |
| Year Built: | 1995 |
| Property Taxes: | $3,011 |
| Days On Market: | 5533 |
| Lot Size: | 0,00 |
Description
Main level condo (no stairs) has 1,375 sq. ft. Spacious eat in kitchen updated w/wood flooring & counter-tops; custom blinds, freshly painted, dining area & living room w/patio doors leading to large balcony & courtyard/gazebo view, master bedroom has 2 closets & private bath w/whirlpool tub & shower, & in-unit Lndry. This condo is steps from 1 car garage w/storage. Plenty of parking & party room. Close shopping/park
Property Specifics
| Condos/Townhomes | |
| 3 | |
| — | |
| 1995 | |
| None | |
| — | |
| No | |
| — |
| Cook | |
| Acorn Glen | |
| 148 / Monthly | |
| Water,Parking,Insurance,TV/Cable,Clubhouse,Exterior Maintenance,Lawn Care,Scavenger,Snow Removal | |
| Public | |
| Public Sewer | |
| 07689949 | |
| 24164230651008 |
Nearby Schools
| NAME: | DISTRICT: | DISTANCE: | |
|---|---|---|---|
|
Middle School
Prairie Junior High School |
126 | Not in DB | |
|
High School
H L Richards High School (campus |
218 | Not in DB | |
Property History
| DATE: | EVENT: | PRICE: | SOURCE: |
|---|---|---|---|
| 12 Aug, 2011 | Sold | $128,225 | MRED MLS |
| 7 Jun, 2011 | Under contract | $125,000 | MRED MLS |
| — | Last price change | $132,000 | MRED MLS |
| 7 Dec, 2010 | Listed for sale | $145,000 | MRED MLS |
| 15 Apr, 2016 | Sold | $129,000 | MRED MLS |
| 21 Mar, 2016 | Under contract | $129,000 | MRED MLS |
| 8 Jan, 2016 | Listed for sale | $129,000 | MRED MLS |
| 17 Feb, 2022 | Sold | $180,000 | MRED MLS |
| 17 Jan, 2022 | Under contract | $175,000 | MRED MLS |
| 14 Jan, 2022 | Listed for sale | $175,000 | MRED MLS |
| 4 Apr, 2025 | Sold | $205,000 | MRED MLS |
| 5 Mar, 2025 | Under contract | $214,900 | MRED MLS |
| — | Last price change | $224,900 | MRED MLS |
| 6 Jan, 2025 | Listed for sale | $229,900 | MRED MLS |
Room Specifics
Total Bedrooms: 2
Bedrooms Above Ground: 2
Bedrooms Below Ground: 0
Dimensions: —
Floor Type: Carpet
Full Bathrooms: 2
Bathroom Amenities: Whirlpool
Bathroom in Basement: 0
Rooms: Balcony/Porch/Lanai,Storage
Basement Description: None
Other Specifics
| 1 | |
| — | |
| Asphalt,Shared | |
| Patio, End Unit | |
| Common Grounds,Nature Preserve Adjacent,Landscaped | |
| COMMON | |
| — | |
| Full | |
| Wood Laminate Floors, First Floor Bedroom, First Floor Full Bath, Laundry Hook-Up in Unit, Storage, Flexicore | |
| Range, Microwave, Dishwasher, Refrigerator, Washer, Dryer, Disposal | |
| Not in DB | |
| — | |
| — | |
| Storage, Party Room, Security Door Lock(s) | |
| — |
Tax History
| Year | Property Taxes |
|---|---|
| 2011 | $3,011 |
| 2016 | $2,477 |
| 2022 | $3,469 |
| 2025 | $4,936 |
Contact Agent
Nearby Similar Homes
Nearby Sold Comparables
Contact Agent
Listing Provided By
Coldwell Banker Residential

