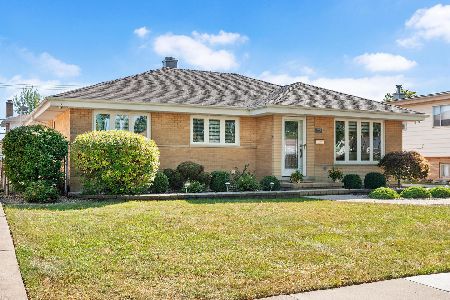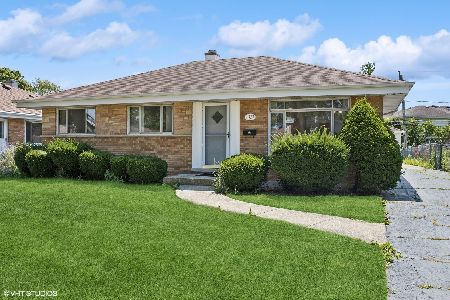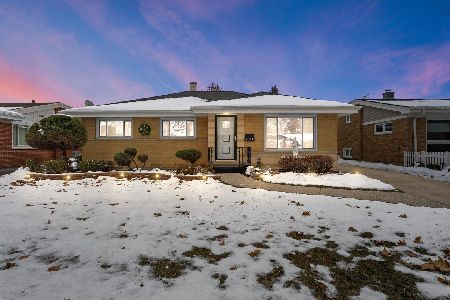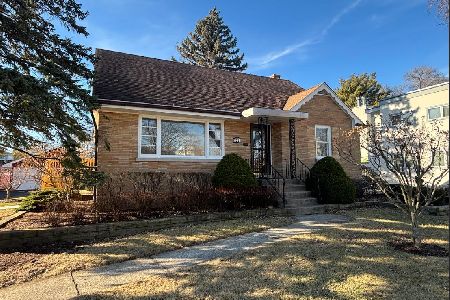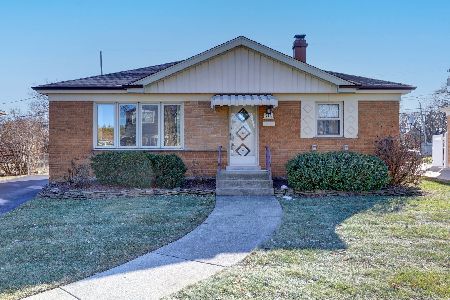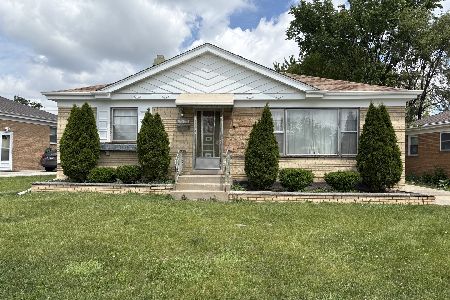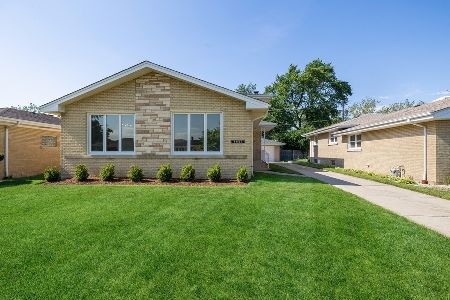11019 Martindale Drive, Westchester, Illinois 60154
$315,000
|
Sold
|
|
| Status: | Closed |
| Sqft: | 1,500 |
| Cost/Sqft: | $220 |
| Beds: | 3 |
| Baths: | 2 |
| Year Built: | 1959 |
| Property Taxes: | $1,503 |
| Days On Market: | 2094 |
| Lot Size: | 0,17 |
Description
You will be amazed at this completely remodeled 3 bedroom 2 bath split level in the highly desirable south area of Westchester! Modern eat-in kitchen with stainless steel appliances, quartz counter tops, white shaker cabinets with soft close drawers, and new hardwood flooring. Large living room with vaulted ceilings. 3 good sized bedrooms. Upstairs bath remodeled with over sized vanity, new wall and floor tile. The whole house has all new copper plumbing! Finished basement with another completely updated bath and family room. Family room floor is a luxury vinyl plank 100% waterproof floor. Large concrete crawl space for all your storage needs. Brand new electric service and windows. Nice sized fenced yard with storage shed plus 2 car garage. Close to Mayfair Park and rec center. Mins away to Oakbrook mall and restaurants and Lagrange Metra. Truly nothing to do to but move in!
Property Specifics
| Single Family | |
| — | |
| — | |
| 1959 | |
| English | |
| — | |
| No | |
| 0.17 |
| Cook | |
| — | |
| 0 / Not Applicable | |
| None | |
| Lake Michigan | |
| Public Sewer | |
| 10696449 | |
| 15291130250000 |
Nearby Schools
| NAME: | DISTRICT: | DISTANCE: | |
|---|---|---|---|
|
High School
Proviso West High School |
209 | Not in DB | |
|
Alternate High School
Proviso Mathematics And Science |
— | Not in DB | |
Property History
| DATE: | EVENT: | PRICE: | SOURCE: |
|---|---|---|---|
| 17 Jul, 2019 | Sold | $222,000 | MRED MLS |
| 3 Jun, 2019 | Under contract | $269,900 | MRED MLS |
| 27 May, 2019 | Listed for sale | $269,900 | MRED MLS |
| 10 Jun, 2020 | Sold | $315,000 | MRED MLS |
| 6 May, 2020 | Under contract | $329,999 | MRED MLS |
| 23 Apr, 2020 | Listed for sale | $329,999 | MRED MLS |
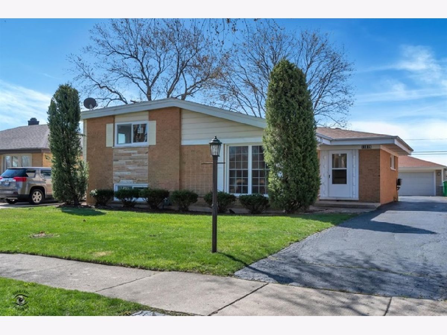
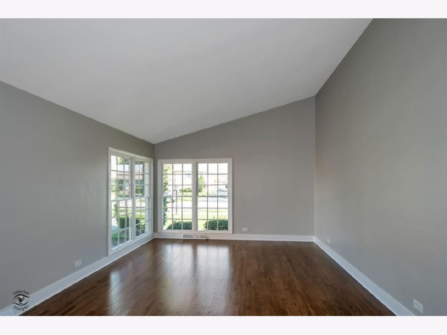
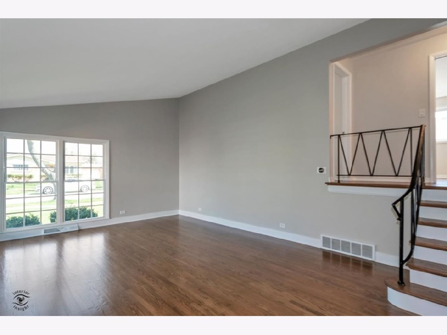
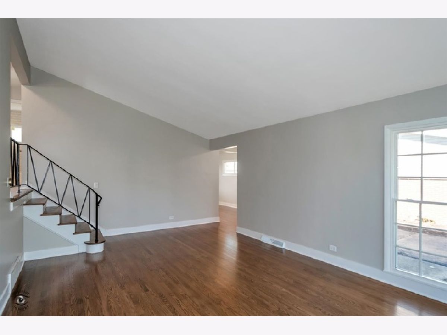
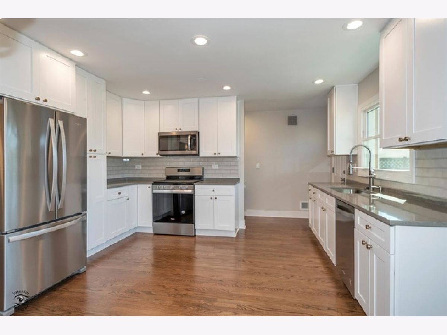
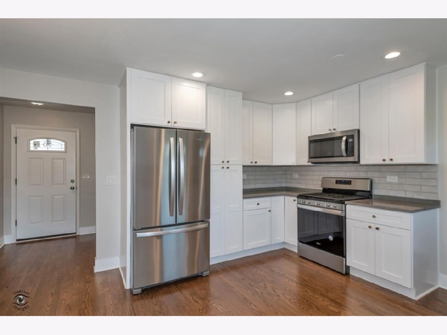
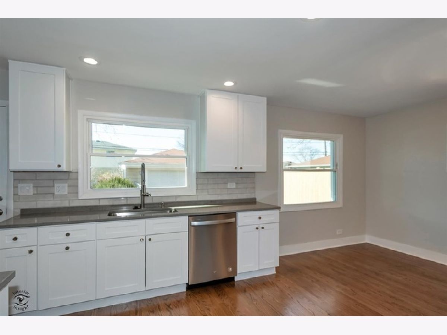
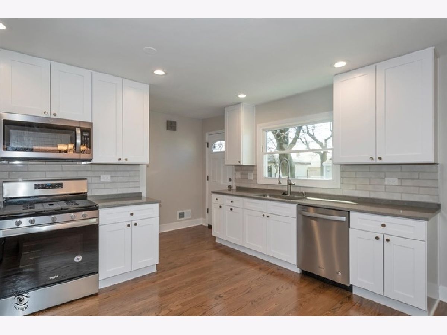
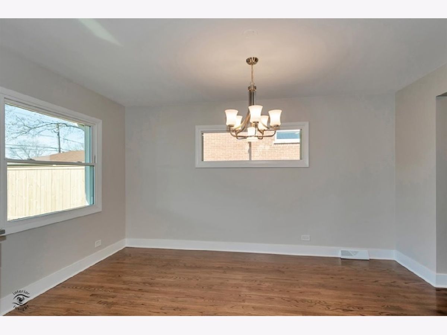
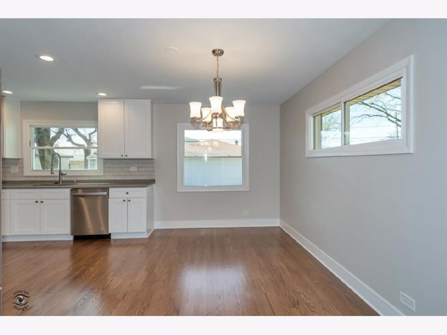
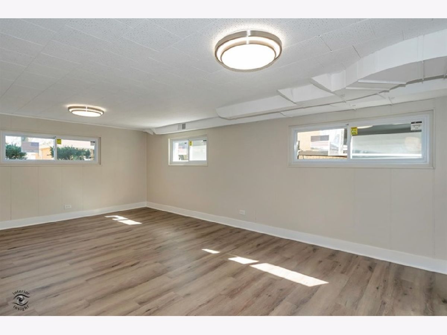
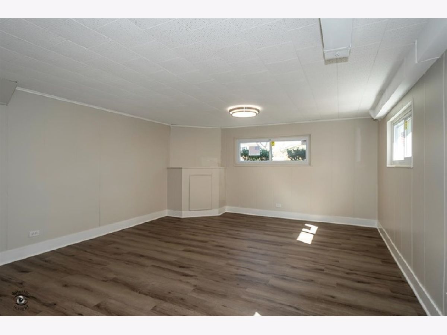
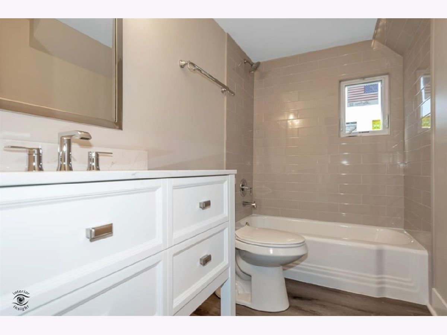
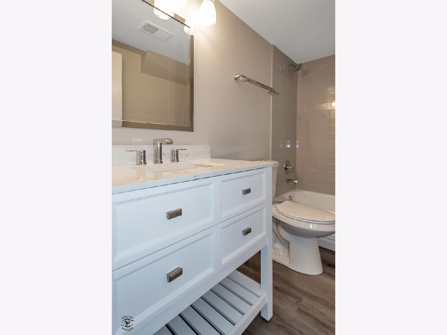
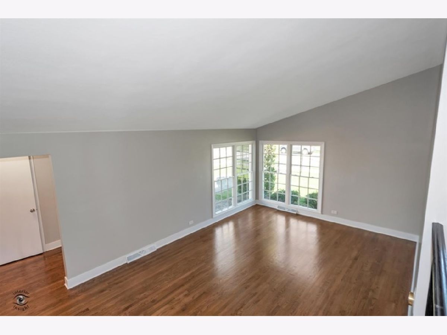
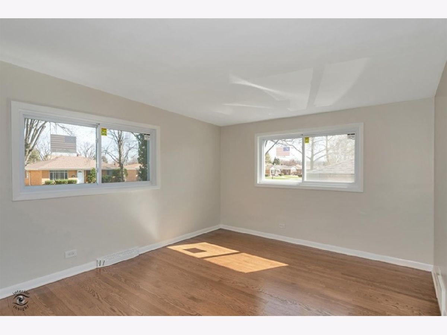
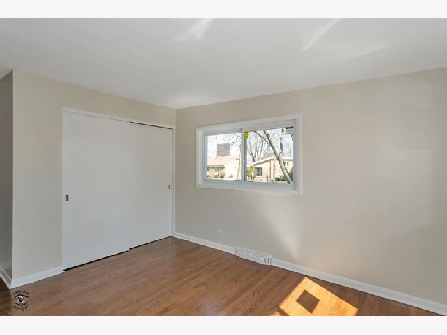
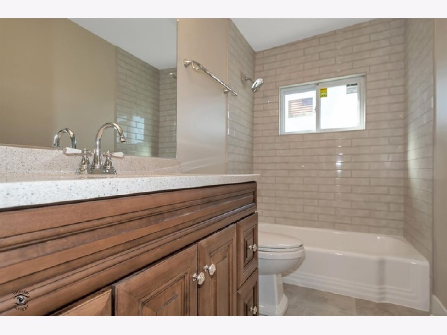
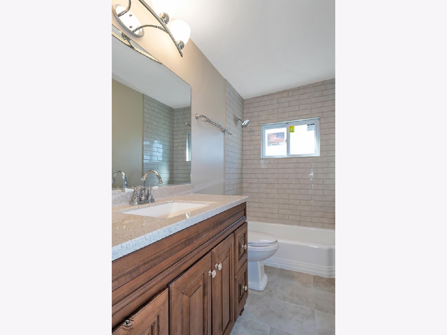
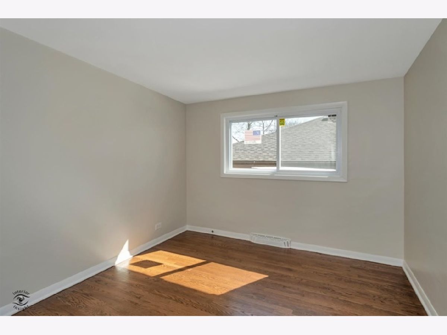
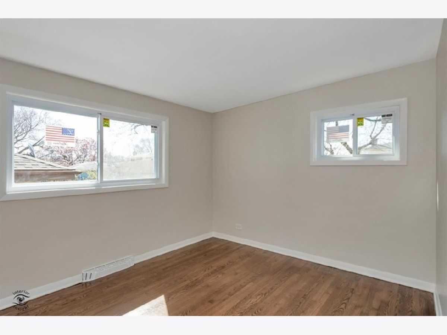
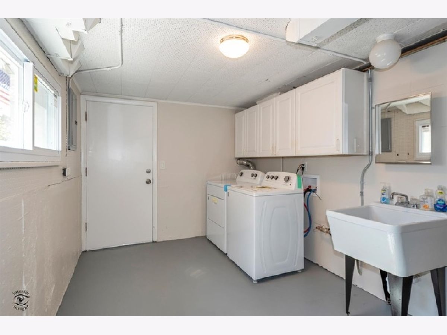
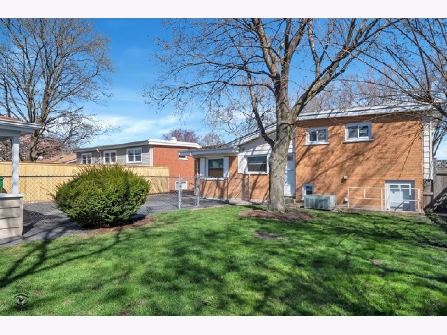
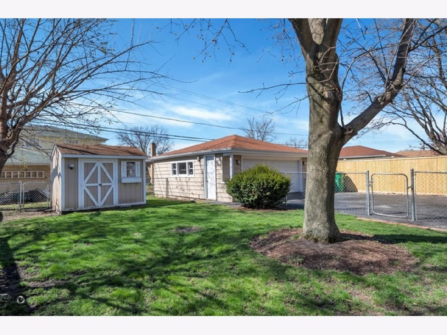
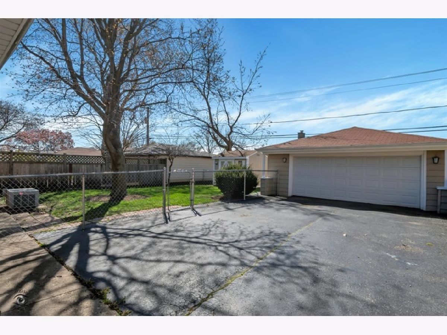
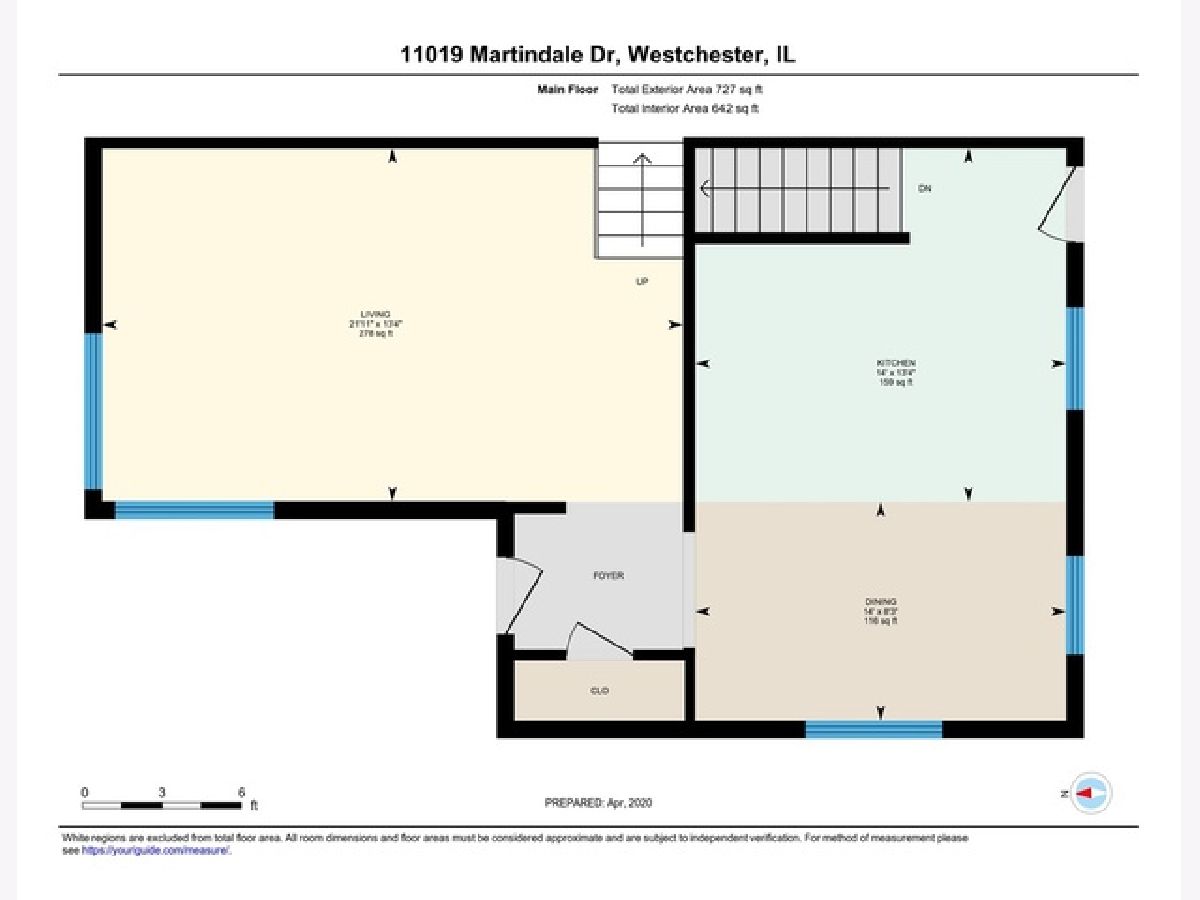
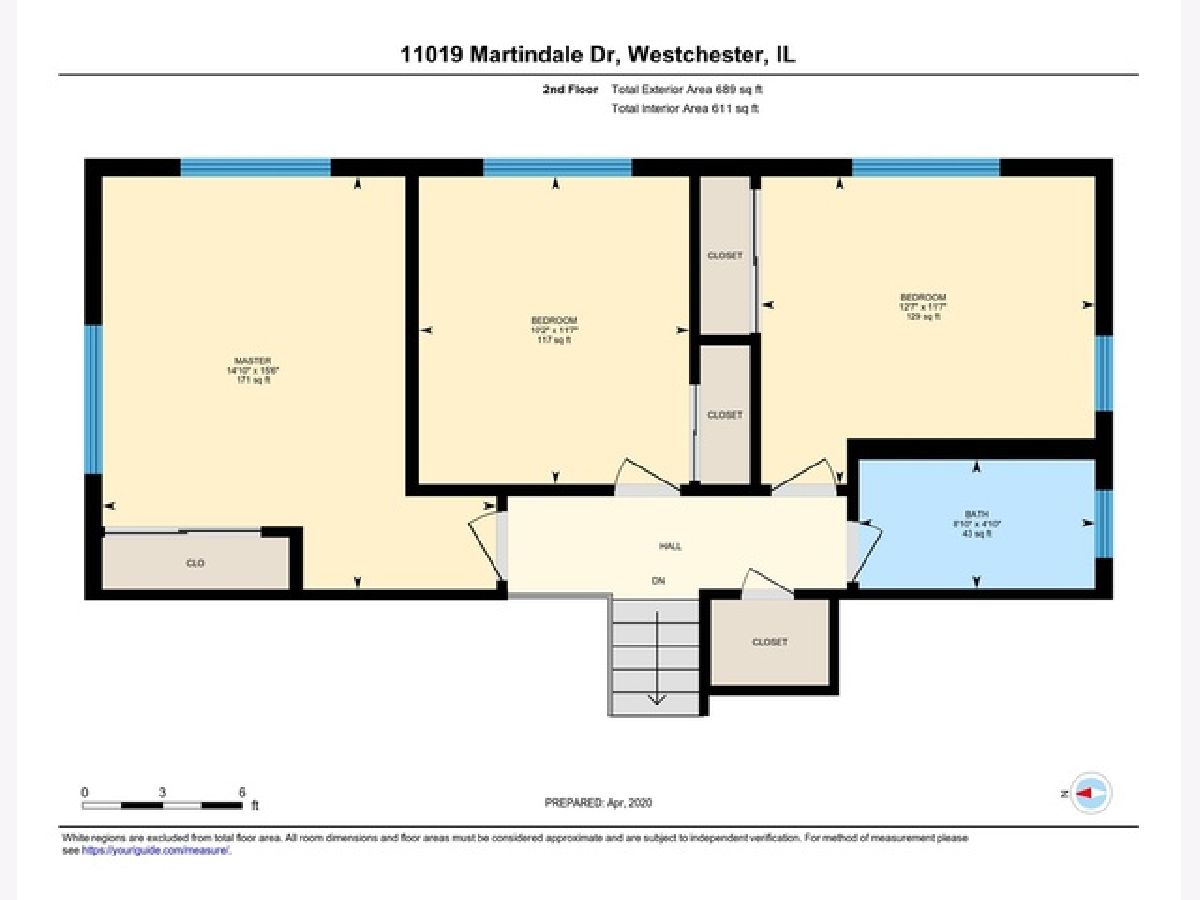
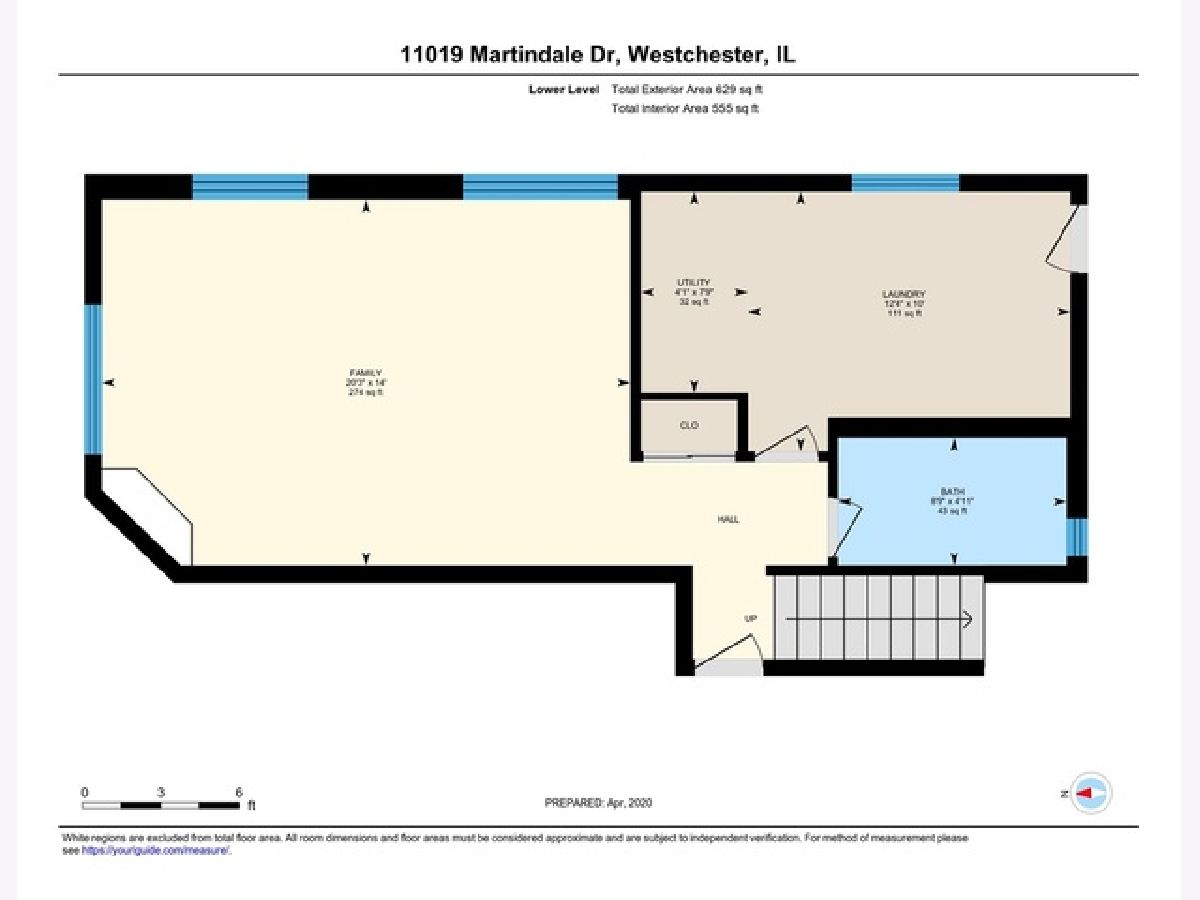
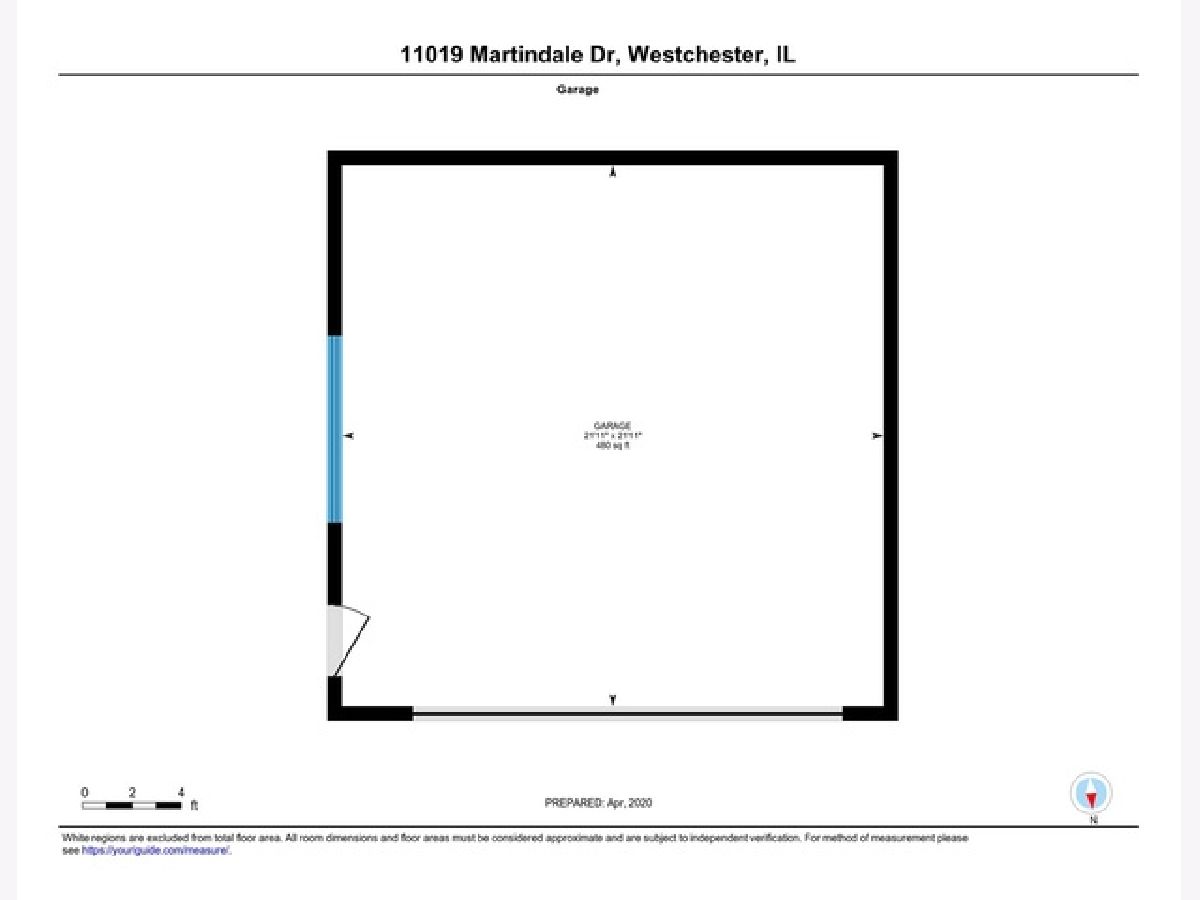
Room Specifics
Total Bedrooms: 3
Bedrooms Above Ground: 3
Bedrooms Below Ground: 0
Dimensions: —
Floor Type: Hardwood
Dimensions: —
Floor Type: Hardwood
Full Bathrooms: 2
Bathroom Amenities: —
Bathroom in Basement: 1
Rooms: No additional rooms
Basement Description: Finished
Other Specifics
| 2 | |
| Concrete Perimeter | |
| Asphalt | |
| — | |
| Fenced Yard | |
| 53X136 | |
| — | |
| None | |
| Vaulted/Cathedral Ceilings, Hardwood Floors | |
| Range, Microwave, Dishwasher, Refrigerator, Washer, Dryer, Stainless Steel Appliance(s) | |
| Not in DB | |
| Park, Tennis Court(s), Sidewalks, Street Lights | |
| — | |
| — | |
| — |
Tax History
| Year | Property Taxes |
|---|---|
| 2019 | $1,503 |
Contact Agent
Nearby Similar Homes
Nearby Sold Comparables
Contact Agent
Listing Provided By
Rosemary Joyce Real Estate, In

