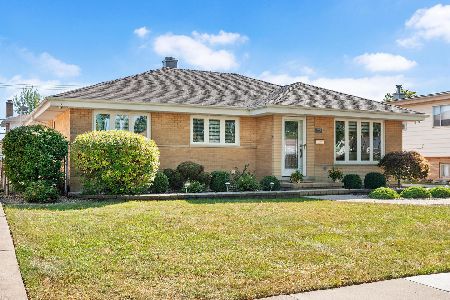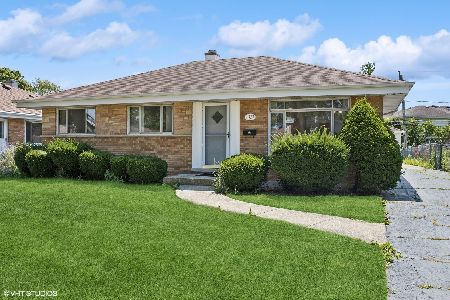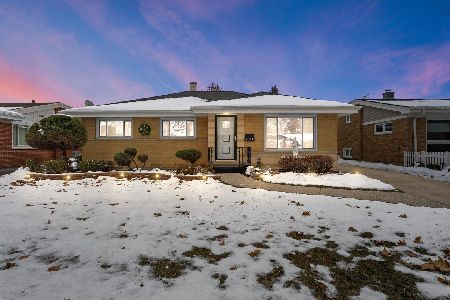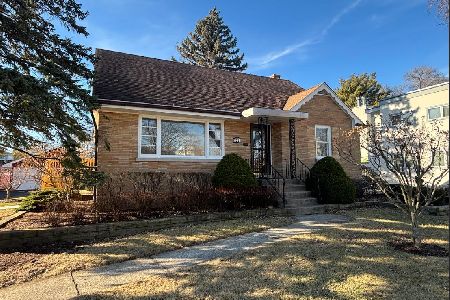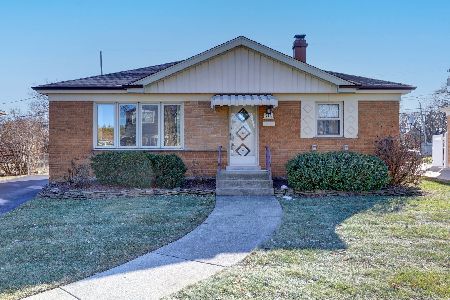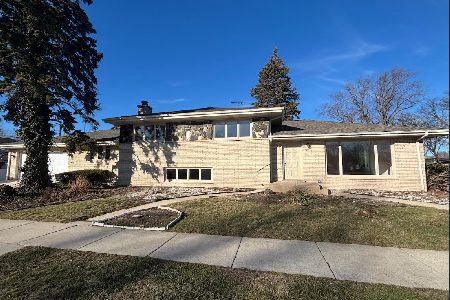11019 Nelson Street, Westchester, Illinois 60154
$280,000
|
Sold
|
|
| Status: | Closed |
| Sqft: | 1,640 |
| Cost/Sqft: | $177 |
| Beds: | 2 |
| Baths: | 3 |
| Year Built: | 1967 |
| Property Taxes: | $2,472 |
| Days On Market: | 5923 |
| Lot Size: | 0,00 |
Description
Immaculate brick ranch offers dynamic living space. Enjoy MBR w/full bath, untouched hdwds thru-out main fl, and a finished Ofc easily converted to BR #3. Kitchen opens to Fam Rm w/fplc creating a great-room over looking the patio & yard. Huge Rec Rm and easy access to concrete crawl space in finished basement. Located near park & fitness center, shopping & all xways. Only 10 minutes to Oakbrook. Great pkg & price!
Property Specifics
| Single Family | |
| — | |
| Ranch | |
| 1967 | |
| Full | |
| — | |
| No | |
| 0 |
| Cook | |
| — | |
| 0 / Not Applicable | |
| None | |
| Lake Michigan | |
| Public Sewer | |
| 07368721 | |
| 15291160380000 |
Property History
| DATE: | EVENT: | PRICE: | SOURCE: |
|---|---|---|---|
| 11 Dec, 2009 | Sold | $280,000 | MRED MLS |
| 31 Oct, 2009 | Under contract | $289,900 | MRED MLS |
| 29 Oct, 2009 | Listed for sale | $289,900 | MRED MLS |
| 12 Feb, 2013 | Sold | $278,000 | MRED MLS |
| 4 Dec, 2012 | Under contract | $284,900 | MRED MLS |
| 6 Feb, 2012 | Listed for sale | $284,900 | MRED MLS |
Room Specifics
Total Bedrooms: 2
Bedrooms Above Ground: 2
Bedrooms Below Ground: 0
Dimensions: —
Floor Type: Carpet
Full Bathrooms: 3
Bathroom Amenities: —
Bathroom in Basement: 1
Rooms: Den,Great Room,Office,Recreation Room
Basement Description: Finished,Crawl
Other Specifics
| 2 | |
| Concrete Perimeter | |
| Concrete | |
| Patio | |
| — | |
| 55 X 118 | |
| — | |
| Yes | |
| Bar-Dry | |
| Range, Microwave, Dishwasher, Refrigerator, Washer, Dryer, Disposal | |
| Not in DB | |
| Sidewalks, Street Lights, Street Paved | |
| — | |
| — | |
| Gas Log, Gas Starter |
Tax History
| Year | Property Taxes |
|---|---|
| 2009 | $2,472 |
| 2013 | $5,495 |
Contact Agent
Nearby Similar Homes
Nearby Sold Comparables
Contact Agent
Listing Provided By
RE/MAX Properties

