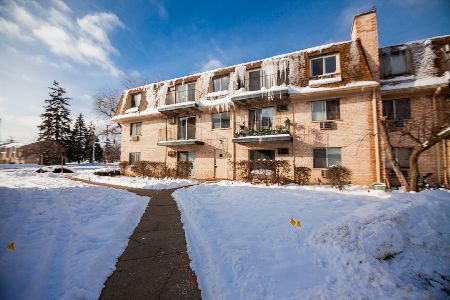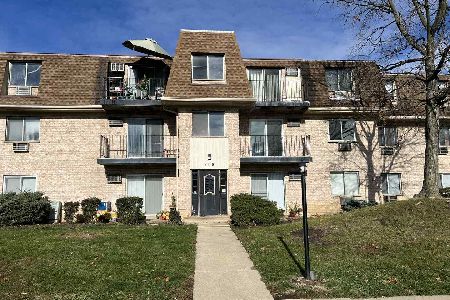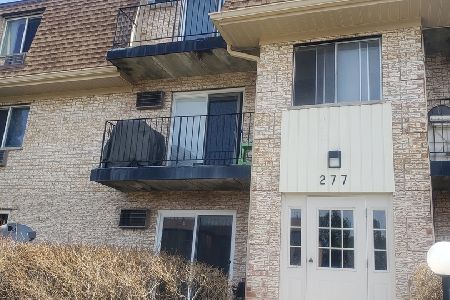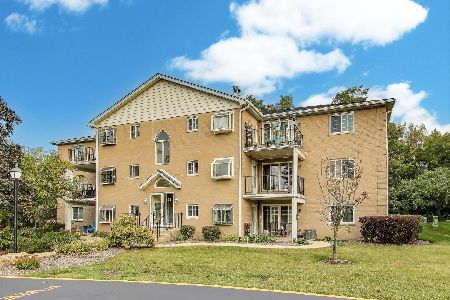1102 Camden Court, Glendale Heights, Illinois 60139
$272,000
|
Sold
|
|
| Status: | Closed |
| Sqft: | 1,362 |
| Cost/Sqft: | $191 |
| Beds: | 2 |
| Baths: | 2 |
| Year Built: | 1994 |
| Property Taxes: | $5,449 |
| Days On Market: | 574 |
| Lot Size: | 0,00 |
Description
There is nothing to do but move into this 2 story townhome nestled on a quiet cul-de-sac with a private entrance. Featuring an open floor plan, the living and dining areas are perfect for unwinding after a long day or entertaining family and friends. The cozy fireplace adds a warm, inviting touch to the space. Step outside through the sliding glass doors to a private patio overlooking a sunny courtyard, ideal for outdoor dining, entertaining friends, or simply relaxing. The spacious kitchen features plenty of cabinets, generous counter space, and stainless steel appliances, including *Fridge * Microwave * Oven * Cooktop * Dishwasher. Conveniently located on the first floor are a Powder Room and a Laundry Room with full size stacked * Washer and * Dryer. The attached 1 car garage provides additional storage space and guest parking is available in the cul-de-sac. The upstairs hallway, bathed in natural light from a skylight, leads to the two large bedrooms. The spacious primary suite features vaulted ceilings for an airy feel, can fit a king size bed, and has a private entry to the stylish full bath, a second private sink vanity, and a large walk-in closet. The generous sized second bedroom has a large closet. Located in the desirable Wildwood Glen subdivision, this home is a part of the highly acclaimed Glen Ellyn School District without Glen Ellyn's high prices. Enjoy the proximity to parks, schools, shops, and dining in downtown Glen Ellyn & Wheaton, with easy access to North Avenue and I-355. Make this wonderful home yours. Schedule a showing today and experience this beautiful townhome for yourself!
Property Specifics
| Condos/Townhomes | |
| 2 | |
| — | |
| 1994 | |
| — | |
| ASTOR | |
| No | |
| — |
| — | |
| Wildwood Glen | |
| 291 / Monthly | |
| — | |
| — | |
| — | |
| 12058244 | |
| 0503104112 |
Nearby Schools
| NAME: | DISTRICT: | DISTANCE: | |
|---|---|---|---|
|
Grade School
Churchill Elementary School |
41 | — | |
|
Middle School
Hadley Junior High School |
41 | Not in DB | |
|
High School
Glenbard West High School |
87 | Not in DB | |
Property History
| DATE: | EVENT: | PRICE: | SOURCE: |
|---|---|---|---|
| 13 Jun, 2024 | Sold | $272,000 | MRED MLS |
| 18 May, 2024 | Under contract | $260,000 | MRED MLS |
| 16 May, 2024 | Listed for sale | $260,000 | MRED MLS |
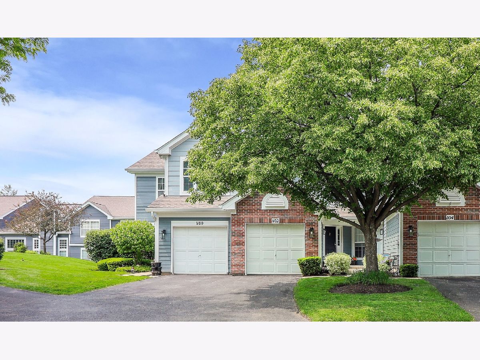
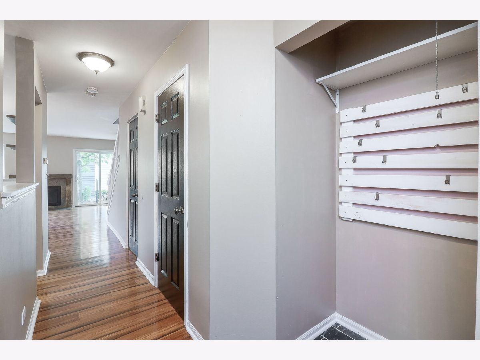
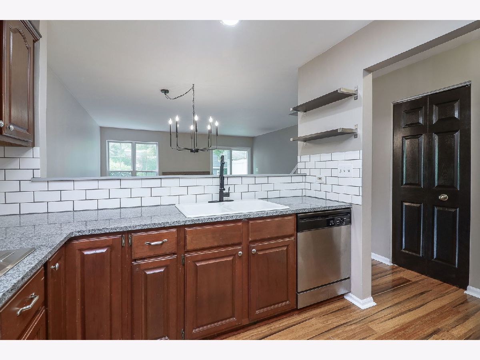
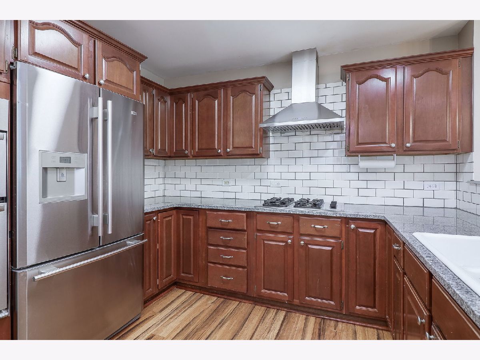
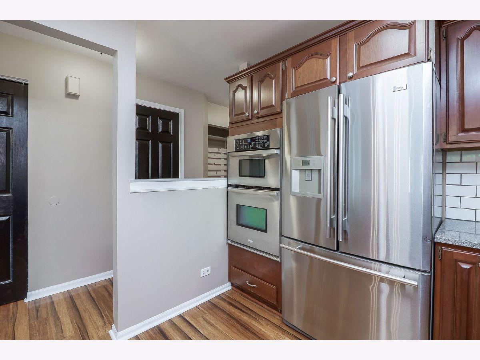
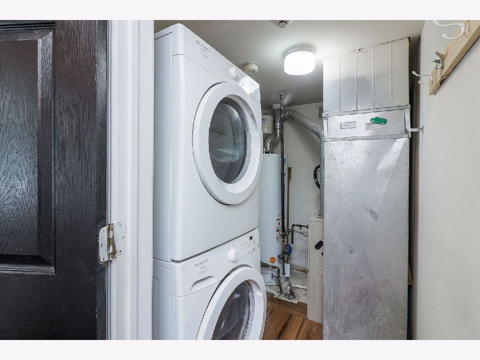
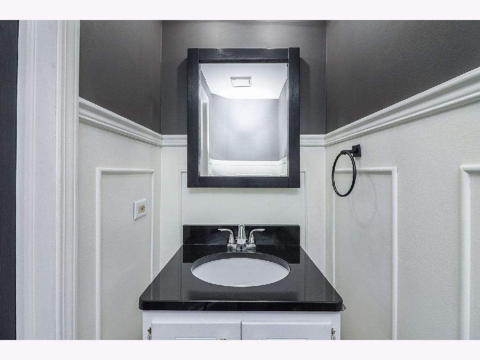
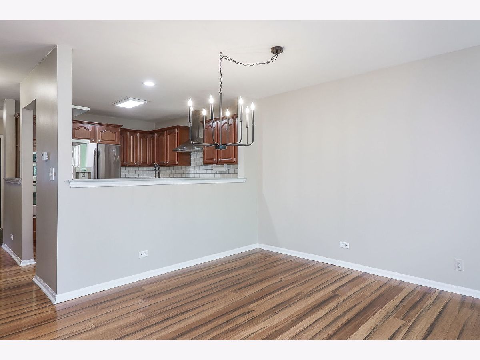
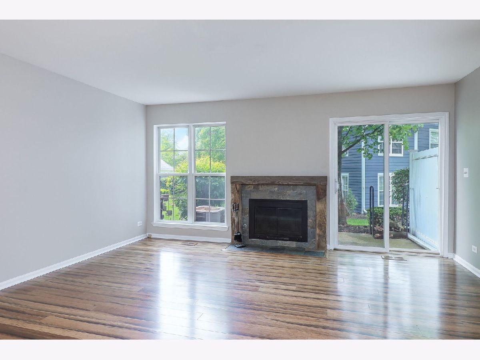
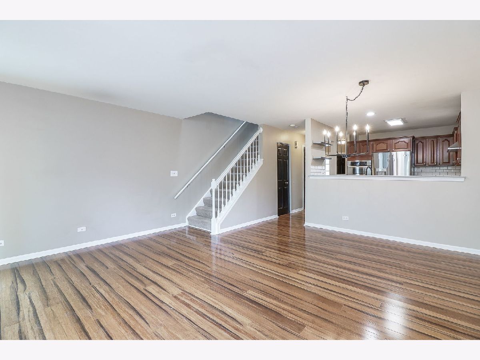
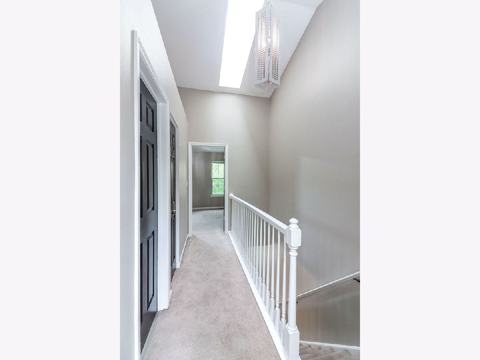
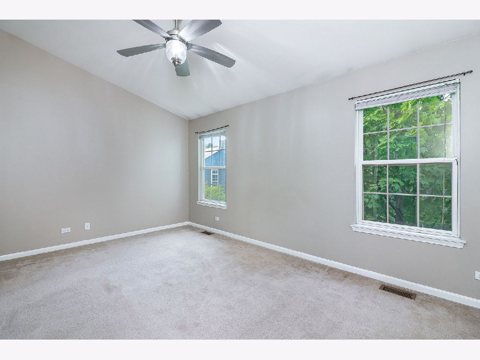
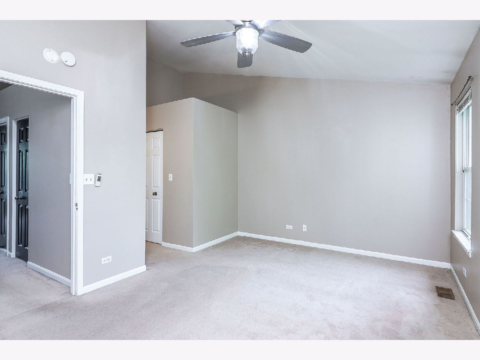
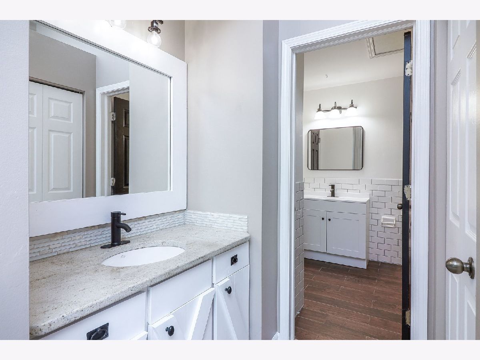
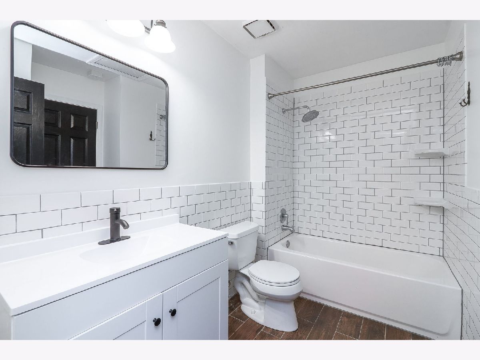
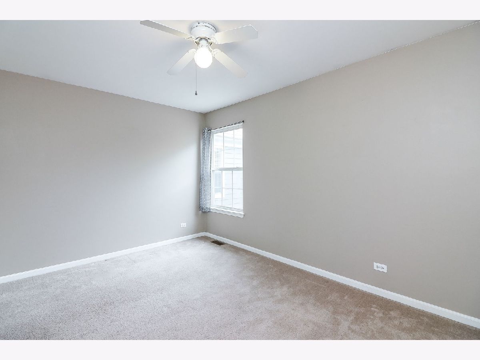
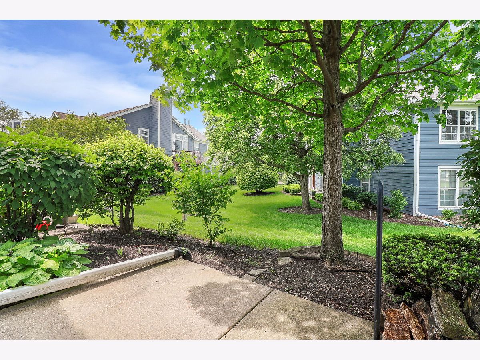
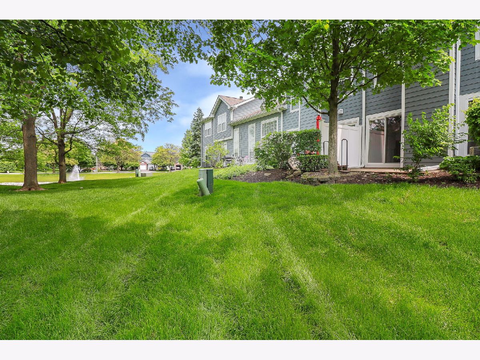
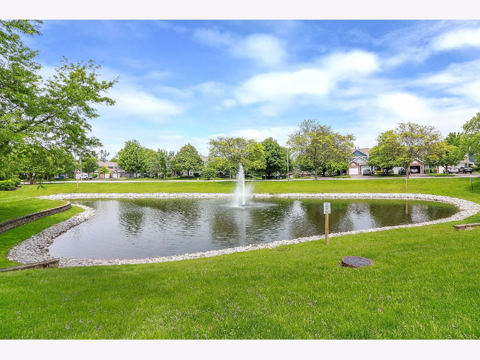
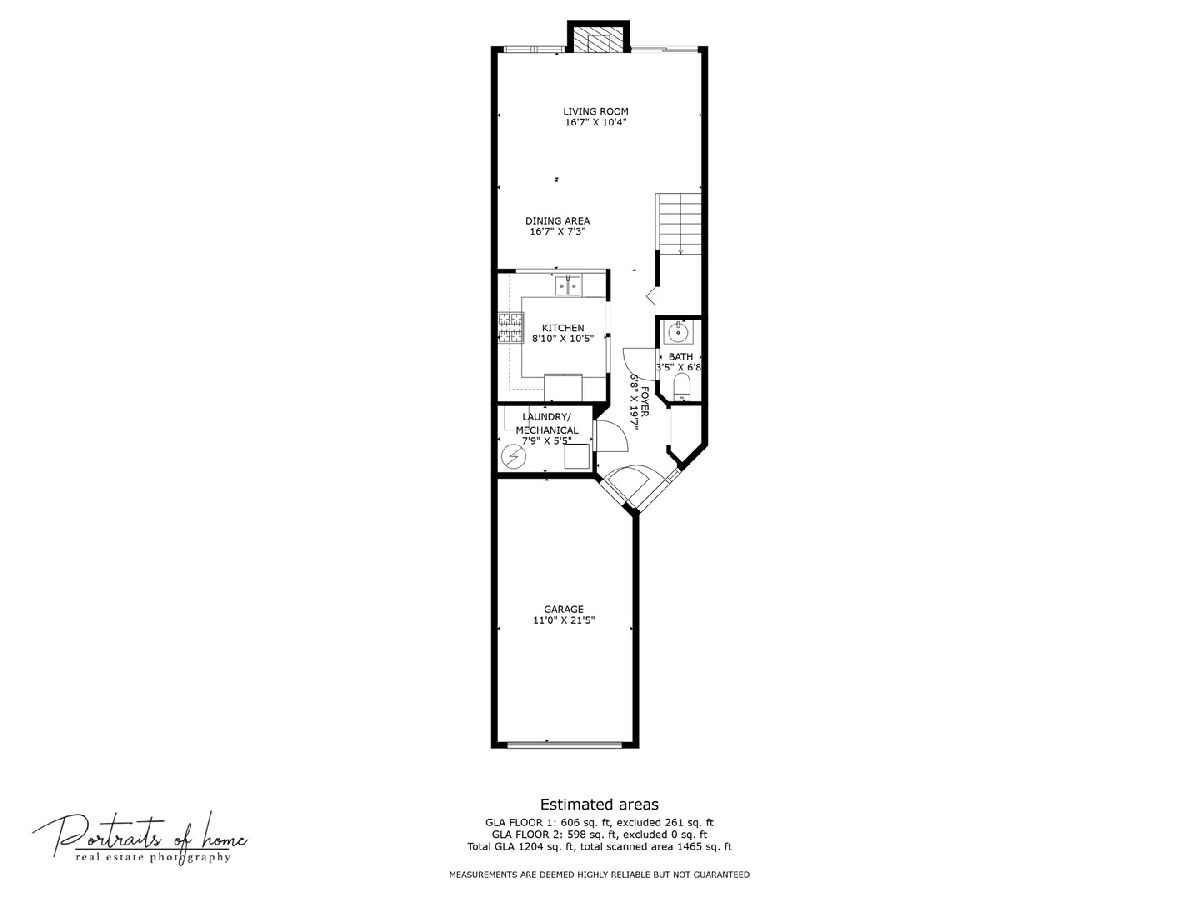
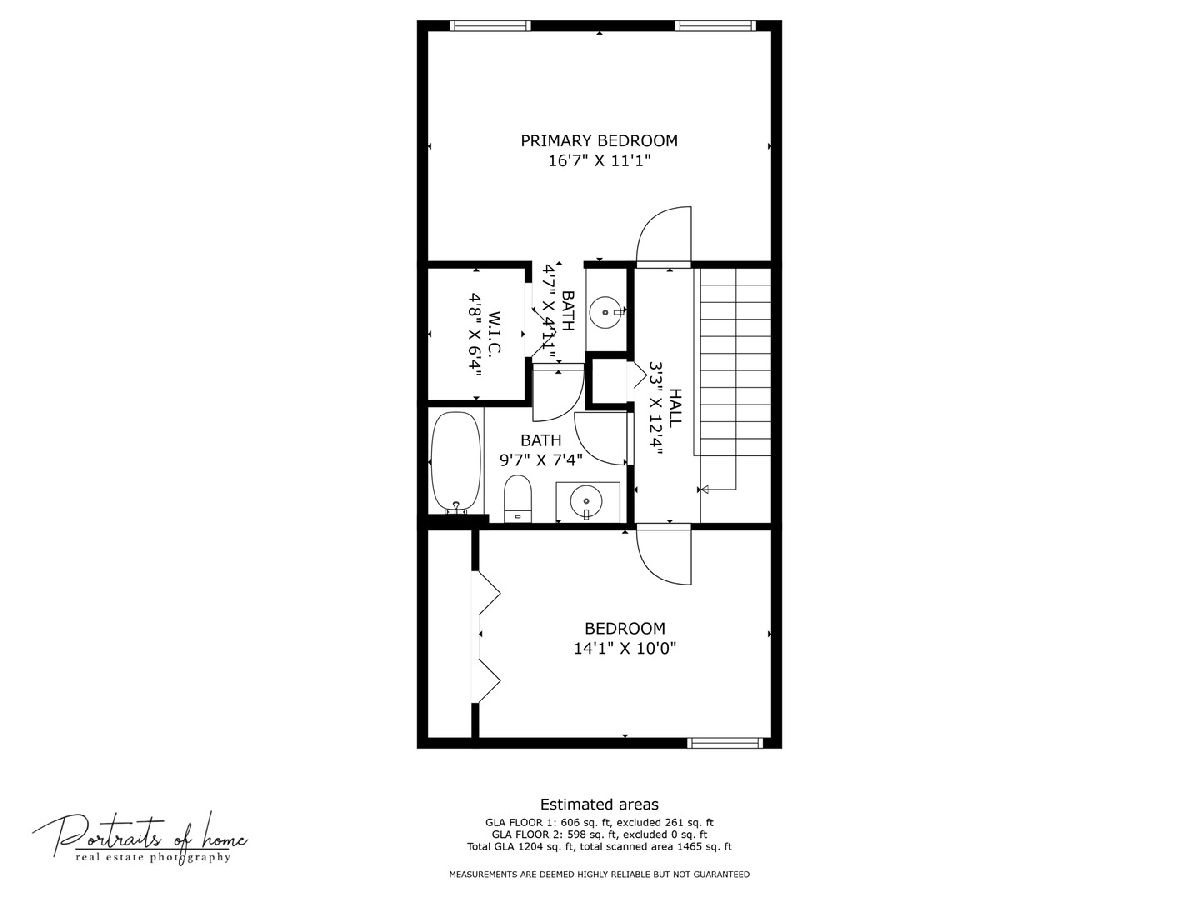
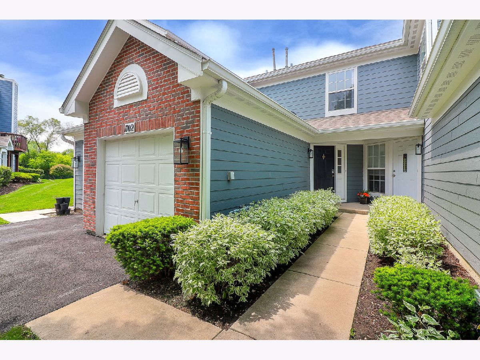
Room Specifics
Total Bedrooms: 2
Bedrooms Above Ground: 2
Bedrooms Below Ground: 0
Dimensions: —
Floor Type: —
Full Bathrooms: 2
Bathroom Amenities: —
Bathroom in Basement: 0
Rooms: —
Basement Description: None
Other Specifics
| 1 | |
| — | |
| Asphalt | |
| — | |
| — | |
| COMMON | |
| — | |
| — | |
| — | |
| — | |
| Not in DB | |
| — | |
| — | |
| — | |
| — |
Tax History
| Year | Property Taxes |
|---|---|
| 2024 | $5,449 |
Contact Agent
Nearby Similar Homes
Nearby Sold Comparables
Contact Agent
Listing Provided By
eXp Realty, LLC

