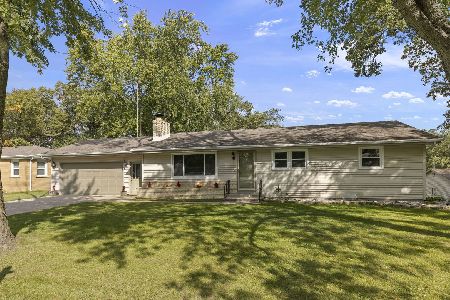1102 Cecil Drive, Kankakee, Illinois 60901
$240,000
|
Sold
|
|
| Status: | Closed |
| Sqft: | 2,392 |
| Cost/Sqft: | $100 |
| Beds: | 3 |
| Baths: | 3 |
| Year Built: | 1969 |
| Property Taxes: | $3,799 |
| Days On Market: | 1706 |
| Lot Size: | 0,58 |
Description
TERRIFIC 3 bedroom, 2/1 bath ranch w/full finished basement in desirable Oakdale Acres! Here is a perfect layout for easy living & relaxed entertaining: There is a bright & cozy LR w/attractive brick fireplace; big country kitchen w/SS appliances, island & loads of cabinetry, and the informal dining area opens to the fab screened deck. [BONUS: Terrazzo tile flooring; ample storage; Smart thermostat.] The BRs are spacious, and the master has a WIC & private 1/2 bath. The W/O basement - with family room, rec room, full bath & storage - can be fully enjoyed as is, or be arranged to suit an extended family situation. The outdoor space is a treat: There is a pretty lawn in front, and the open backyard has a covered patio, awesome screened balcony/deck, shed w/loft AND a 1200 sq ft outbuilding w/separate electric. An IDEAL upsizer - ready for a growing family - come and see! (c)2021
Property Specifics
| Single Family | |
| — | |
| Walk-Out Ranch | |
| 1969 | |
| Full,Walkout | |
| — | |
| No | |
| 0.58 |
| Kankakee | |
| Oak Dale Acres | |
| — / Not Applicable | |
| None | |
| Public | |
| Septic-Private | |
| 11097478 | |
| 07082830702800 |
Nearby Schools
| NAME: | DISTRICT: | DISTANCE: | |
|---|---|---|---|
|
Grade School
Limestone Elementary School |
2 | — | |
|
High School
Herscher High School |
2 | Not in DB | |
Property History
| DATE: | EVENT: | PRICE: | SOURCE: |
|---|---|---|---|
| 27 Jul, 2021 | Sold | $240,000 | MRED MLS |
| 26 May, 2021 | Under contract | $240,000 | MRED MLS |
| 22 May, 2021 | Listed for sale | $240,000 | MRED MLS |
| 17 Nov, 2023 | Sold | $265,900 | MRED MLS |
| 7 Oct, 2023 | Under contract | $264,900 | MRED MLS |
| 4 Oct, 2023 | Listed for sale | $264,900 | MRED MLS |

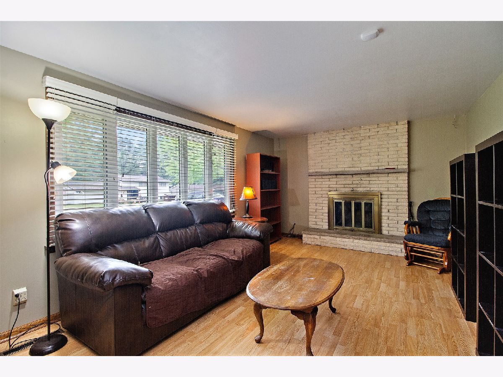
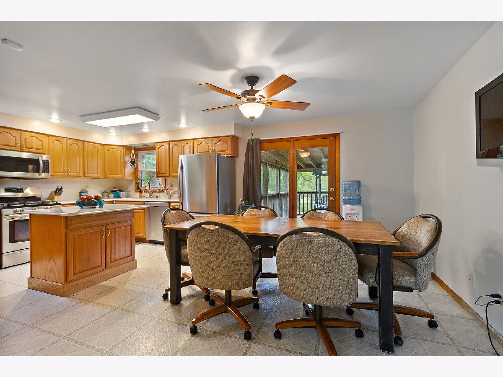
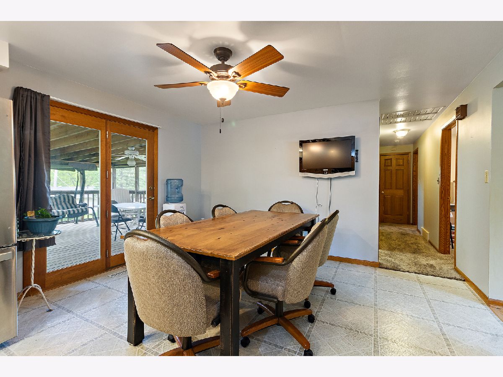
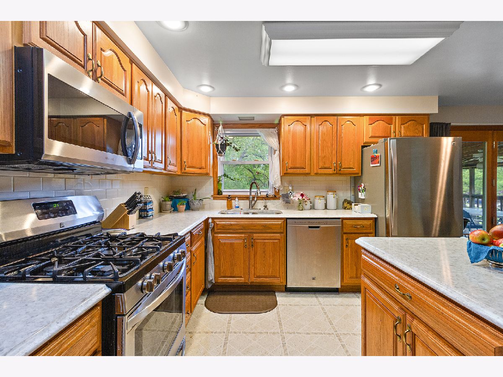
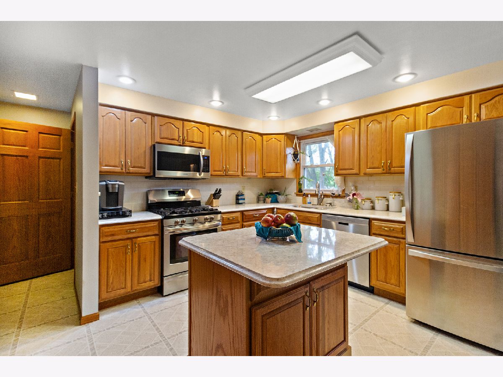
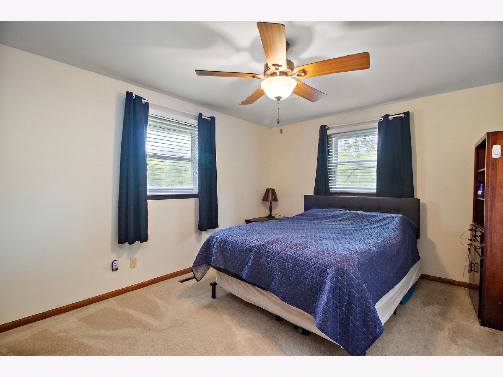
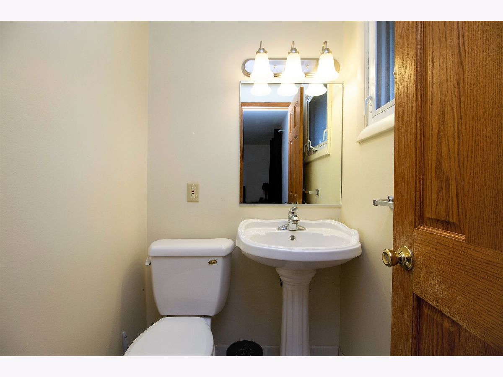
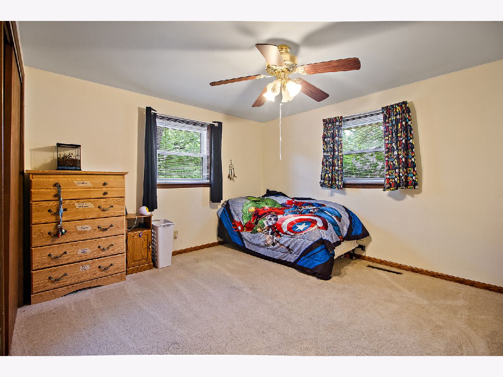
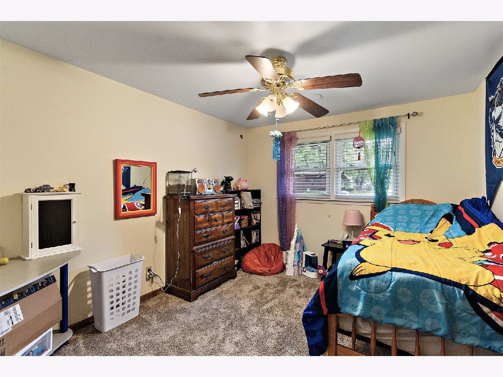
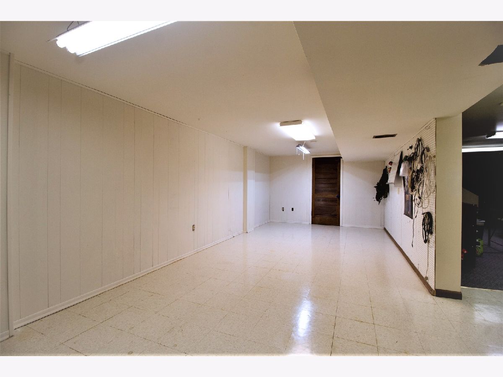
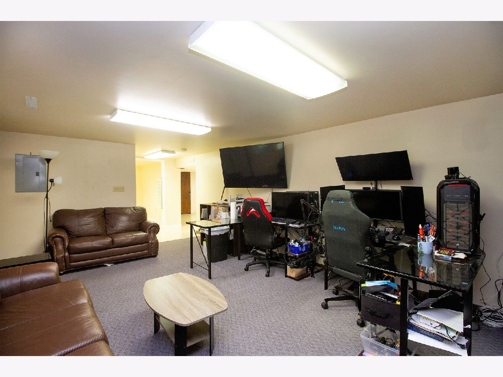
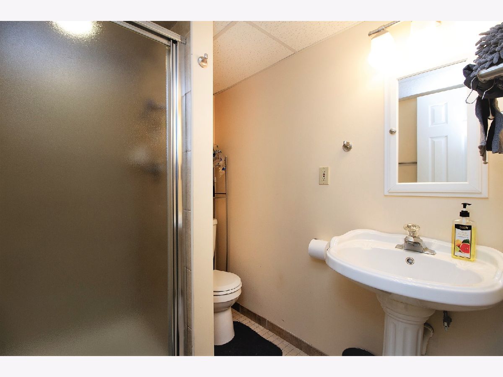
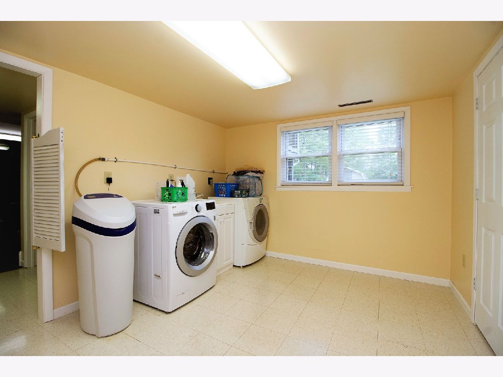
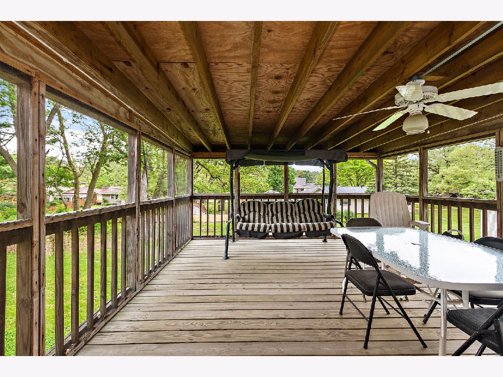
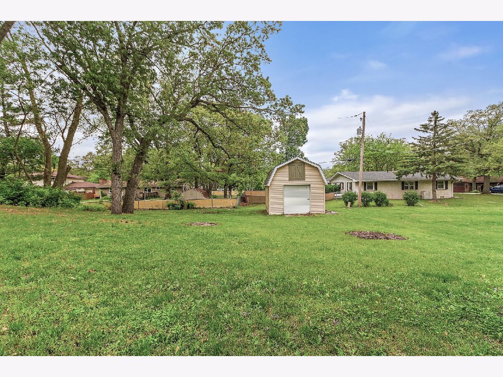
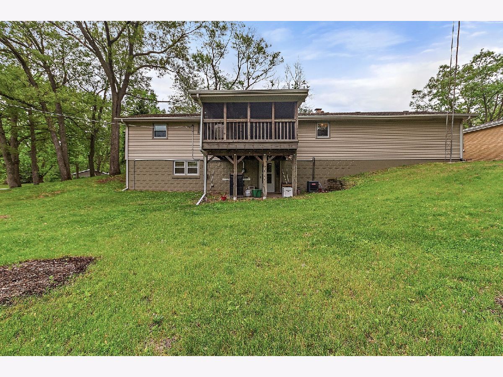
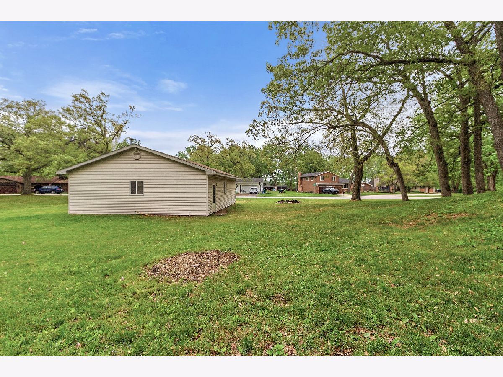
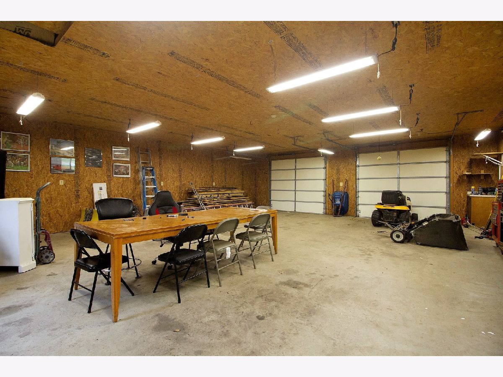
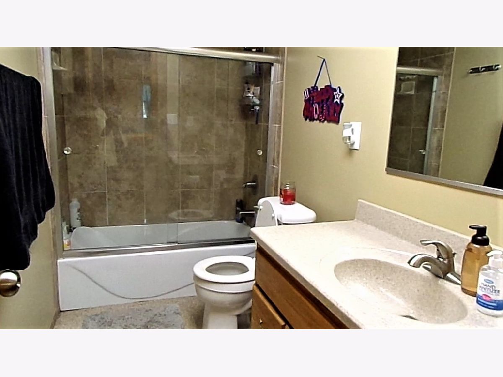
Room Specifics
Total Bedrooms: 3
Bedrooms Above Ground: 3
Bedrooms Below Ground: 0
Dimensions: —
Floor Type: Carpet
Dimensions: —
Floor Type: Carpet
Full Bathrooms: 3
Bathroom Amenities: —
Bathroom in Basement: 1
Rooms: Recreation Room,Storage
Basement Description: Finished
Other Specifics
| 2 | |
| Block | |
| Concrete | |
| Patio, Screened Deck, Storms/Screens | |
| Corner Lot,Irregular Lot,Mature Trees | |
| 175.1X115X150X175 | |
| Pull Down Stair,Unfinished | |
| Half | |
| Wood Laminate Floors, First Floor Bedroom, First Floor Full Bath, Walk-In Closet(s) | |
| Range, Microwave, Dishwasher, Refrigerator, Washer, Dryer, Stainless Steel Appliance(s) | |
| Not in DB | |
| Lake, Street Paved | |
| — | |
| — | |
| Wood Burning, Attached Fireplace Doors/Screen |
Tax History
| Year | Property Taxes |
|---|---|
| 2021 | $3,799 |
| 2023 | $5,654 |
Contact Agent
Nearby Similar Homes
Nearby Sold Comparables
Contact Agent
Listing Provided By
Coldwell Banker Realty

