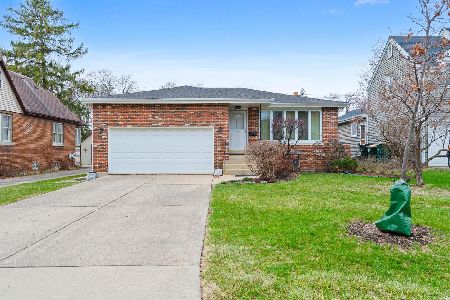1102 Chestnut Avenue, Arlington Heights, Illinois 60004
$760,000
|
Sold
|
|
| Status: | Closed |
| Sqft: | 3,000 |
| Cost/Sqft: | $258 |
| Beds: | 4 |
| Baths: | 4 |
| Year Built: | 2006 |
| Property Taxes: | $13,760 |
| Days On Market: | 1939 |
| Lot Size: | 0,17 |
Description
Straight from a perfect storybook, this absolutely stunning custom-built home is filled with the finest features that is very real and perfectly placed in Arlington Heights! Walk to it all from this 5 bedroom, 3 1/2 bath picure perfect home. A treasure of timeless design details and impressive updates throughout, enjoy 3,200 luxurious square feet with impressive 9 ft. tray ceilings, custom crown moulding and arched doorways! The impressive gourmet kitchen is an expansive space with cherry cabinets, stainless steel double oven, built-in brand new refrigerator and massive island fit for royalty. The kitchen connects to the family room a delight for the soul for everyone to be together. Dining room and butlers pantry round out this area for entertaining, but don't miss the coveted first-floor office! Exquisite travertine-tiled floors flow from the kitchen to the family room featuring a beautiful fireplace. Off the family room, through the French doors is an outside oasis with a bluestone patio and professionally landscaped yard complete with a firepit, Trex decking, and a hot tub. Upstairs find impressively scaled bedrooms, with a primary suite that includes a secluded bath offering double sinks, a boastful walk in shower, and s walk-in closet dreams are made of! 2nd-floor laundry too! Full finished basement includes another full bathroom, a complete bedroom and a rec area, full of natural light! Quality craftsmanship, soaring, light-filled spaces and top schools- Olive-Mary Stitt, Thomas Middle and John Hersey- just steps from downtown, Metra, highways, shopping and more! Welcome home!
Property Specifics
| Single Family | |
| — | |
| — | |
| 2006 | |
| Full | |
| CUSTOM | |
| No | |
| 0.17 |
| Cook | |
| — | |
| 0 / Not Applicable | |
| None | |
| Lake Michigan | |
| Public Sewer | |
| 10859395 | |
| 03194150200000 |
Nearby Schools
| NAME: | DISTRICT: | DISTANCE: | |
|---|---|---|---|
|
Grade School
Olive-mary Stitt School |
25 | — | |
|
Middle School
Thomas Middle School |
25 | Not in DB | |
|
High School
John Hersey High School |
214 | Not in DB | |
Property History
| DATE: | EVENT: | PRICE: | SOURCE: |
|---|---|---|---|
| 10 Jul, 2019 | Sold | $716,000 | MRED MLS |
| 2 Jun, 2019 | Under contract | $697,000 | MRED MLS |
| 29 May, 2019 | Listed for sale | $697,000 | MRED MLS |
| 29 Oct, 2020 | Sold | $760,000 | MRED MLS |
| 6 Oct, 2020 | Under contract | $775,000 | MRED MLS |
| 1 Oct, 2020 | Listed for sale | $775,000 | MRED MLS |
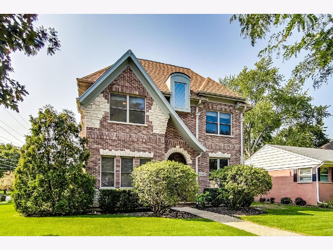
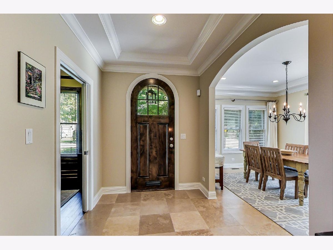
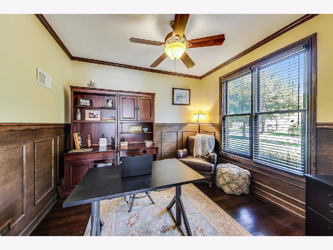
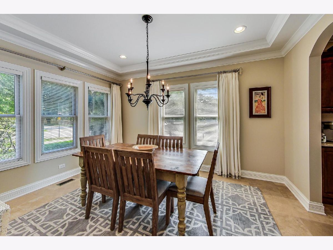
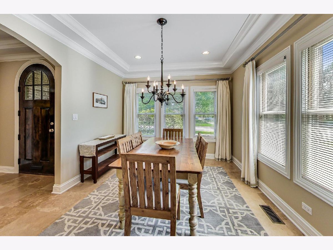
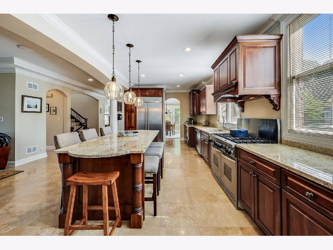
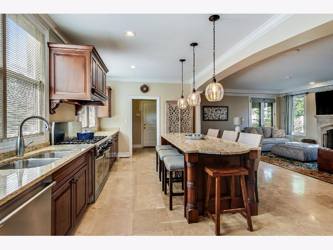
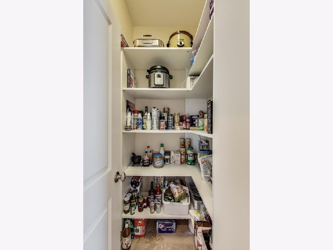
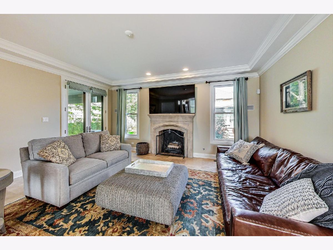
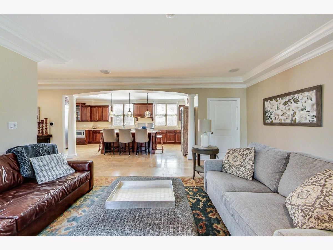
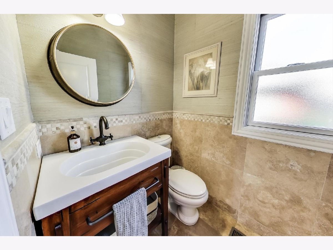
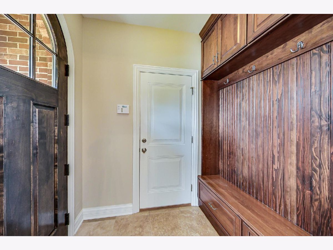
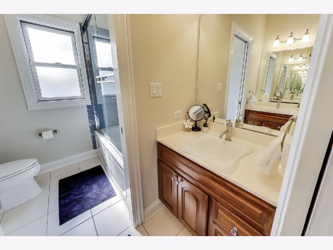
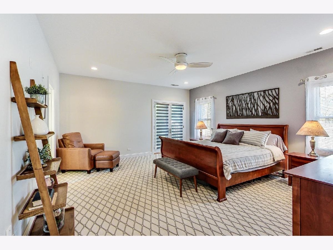
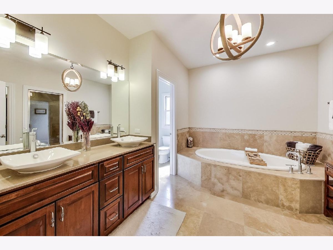
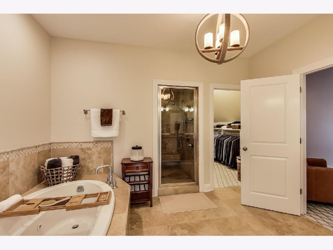
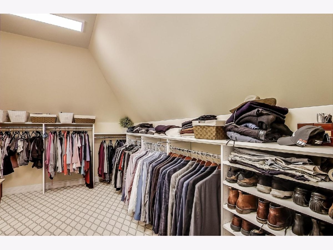
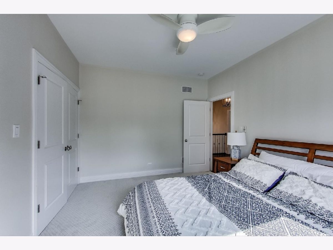
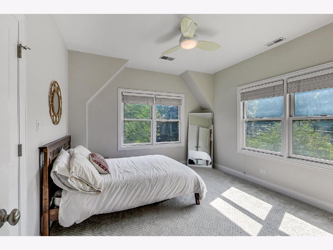
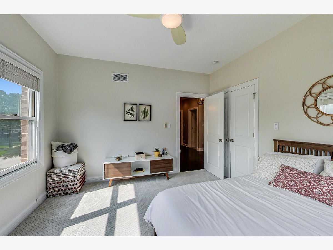
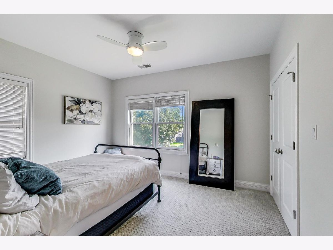
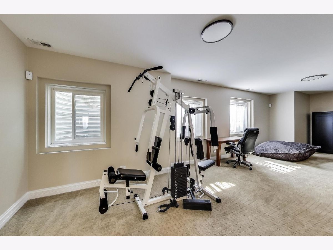
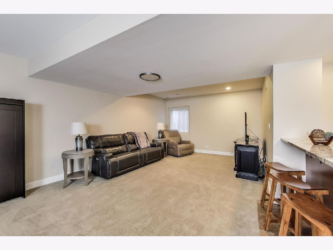
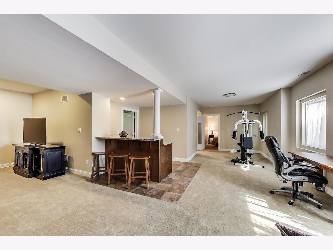
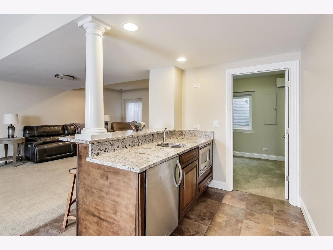
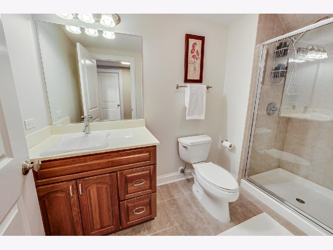
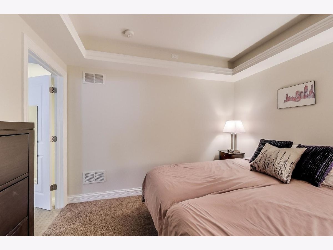
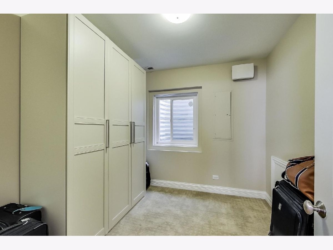
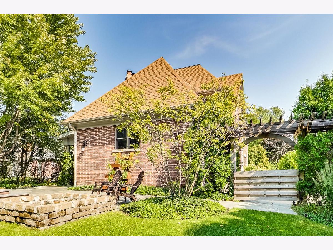
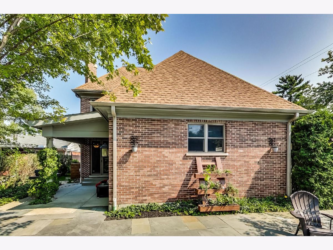
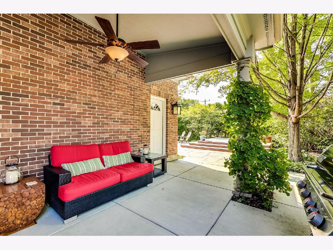
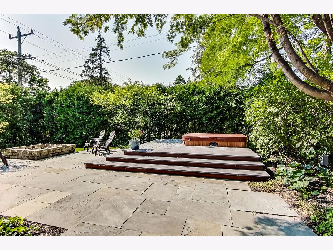
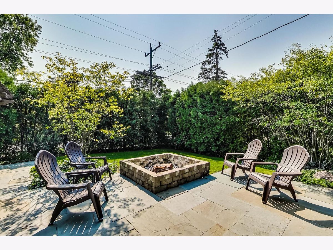
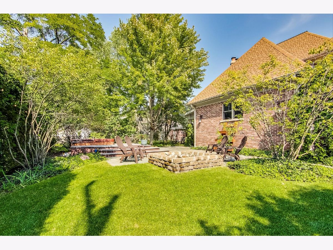
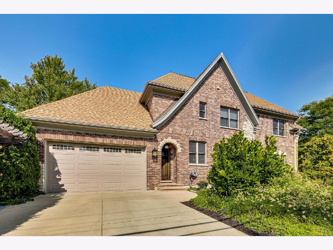
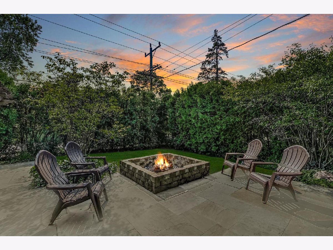
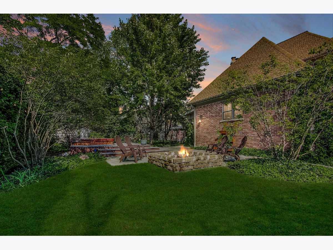
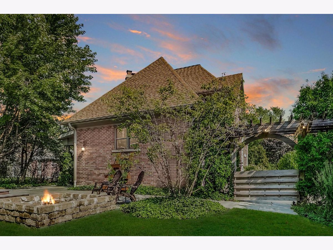
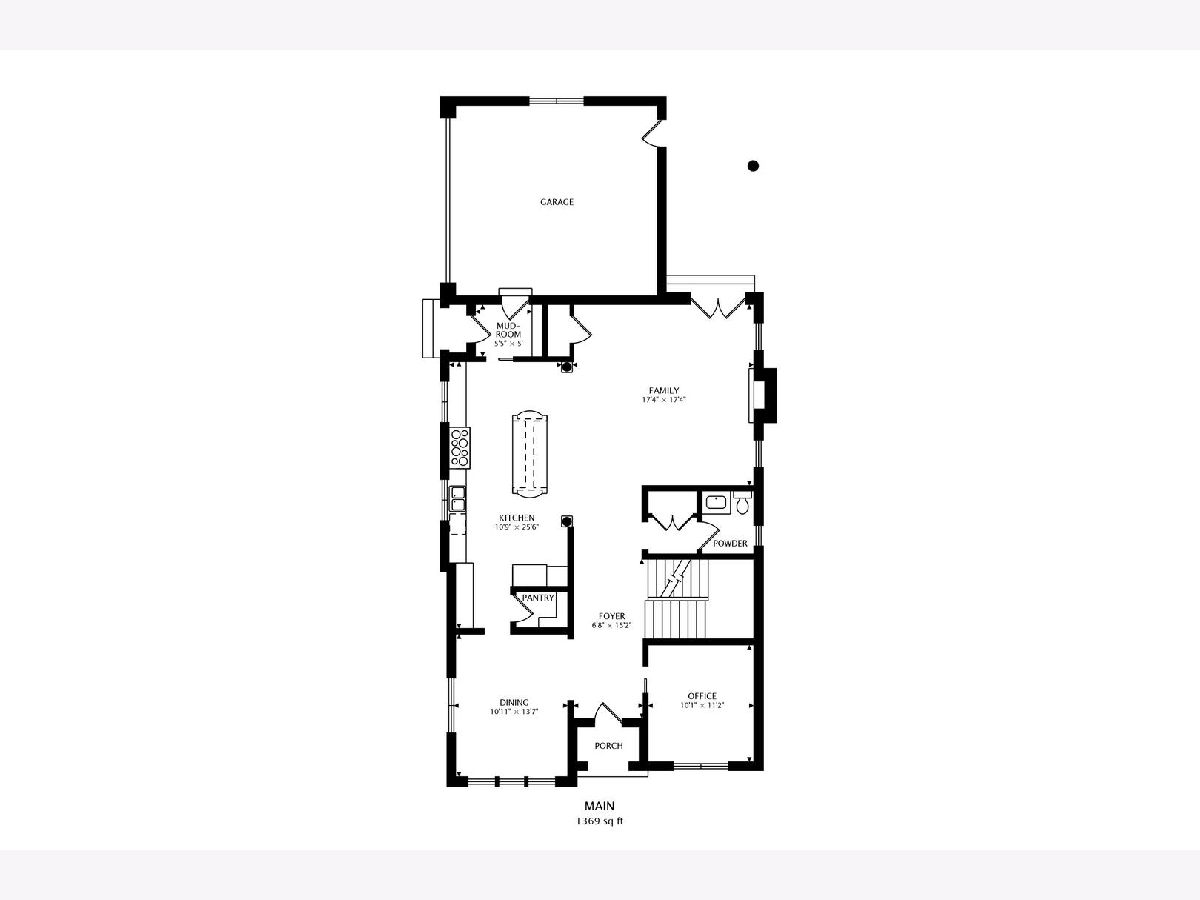
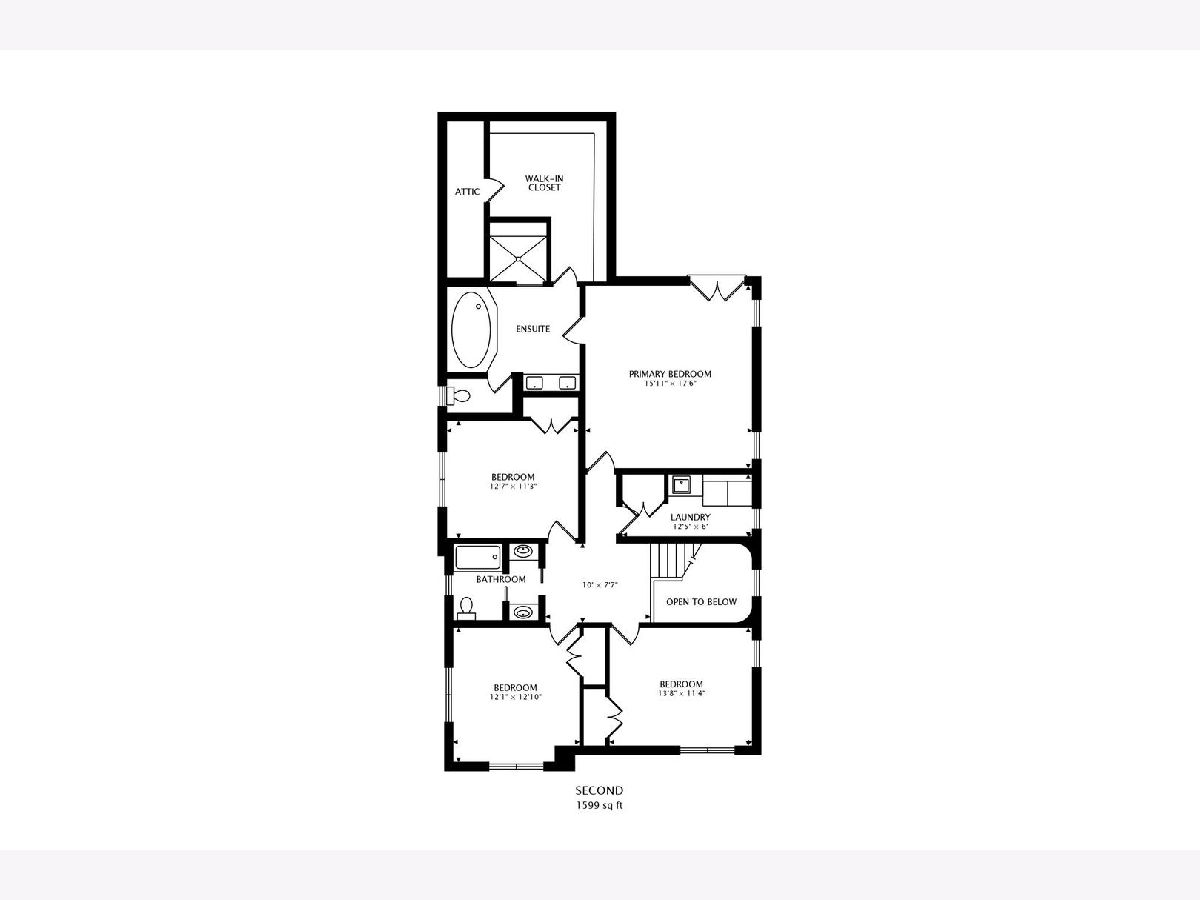
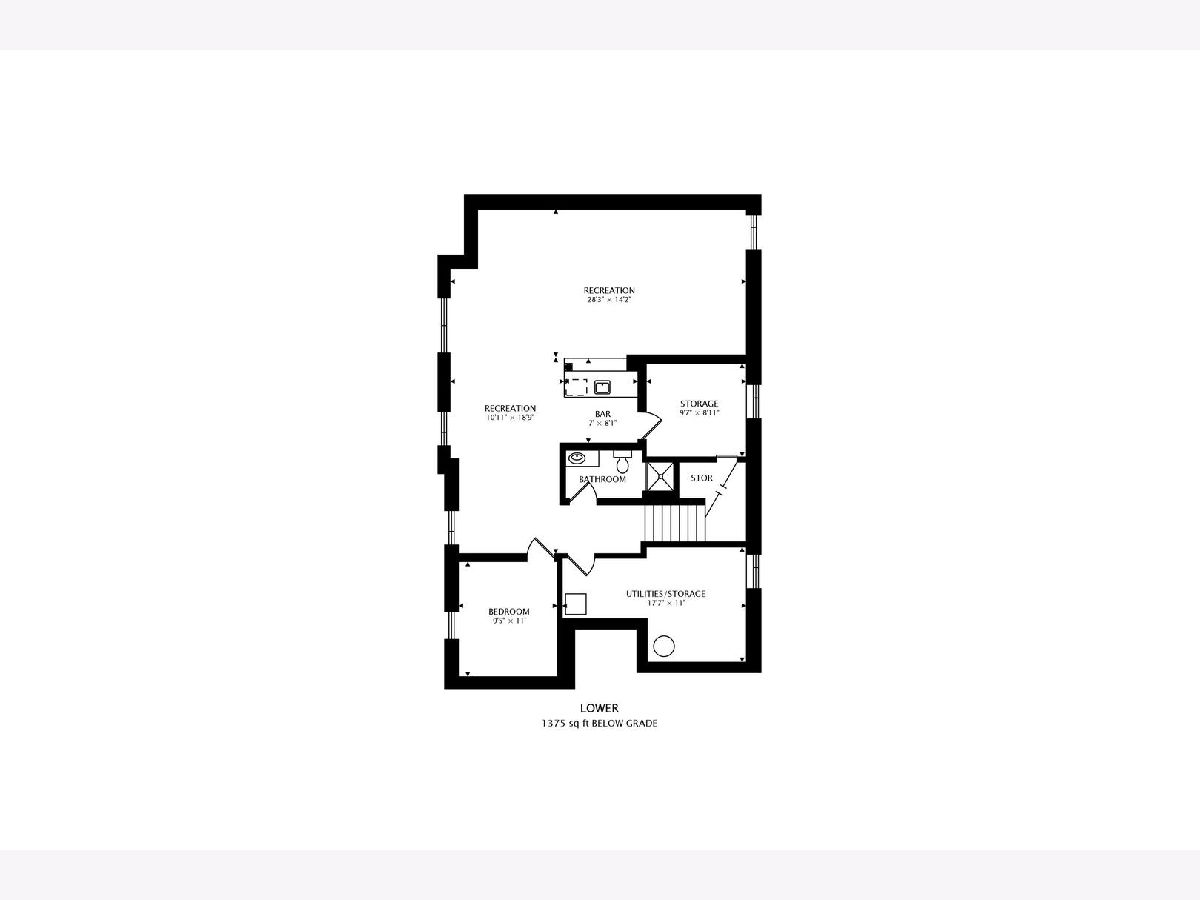
Room Specifics
Total Bedrooms: 5
Bedrooms Above Ground: 4
Bedrooms Below Ground: 1
Dimensions: —
Floor Type: Carpet
Dimensions: —
Floor Type: Carpet
Dimensions: —
Floor Type: Carpet
Dimensions: —
Floor Type: —
Full Bathrooms: 4
Bathroom Amenities: Whirlpool,Separate Shower,Double Sink
Bathroom in Basement: 1
Rooms: Foyer,Office,Mud Room,Bedroom 5,Recreation Room,Storage,Utility Room-Lower Level
Basement Description: Finished
Other Specifics
| 2 | |
| Concrete Perimeter | |
| Concrete | |
| Patio, Hot Tub, Brick Paver Patio, Fire Pit | |
| Corner Lot | |
| 58 X 132 | |
| — | |
| Full | |
| Bar-Dry, Bar-Wet, Hardwood Floors, Second Floor Laundry, Walk-In Closet(s) | |
| Range, Microwave, Dishwasher, Refrigerator, Washer, Dryer, Disposal, Range Hood | |
| Not in DB | |
| Curbs, Sidewalks, Street Paved | |
| — | |
| — | |
| Wood Burning |
Tax History
| Year | Property Taxes |
|---|---|
| 2019 | $12,981 |
| 2020 | $13,760 |
Contact Agent
Nearby Similar Homes
Nearby Sold Comparables
Contact Agent
Listing Provided By
@properties








