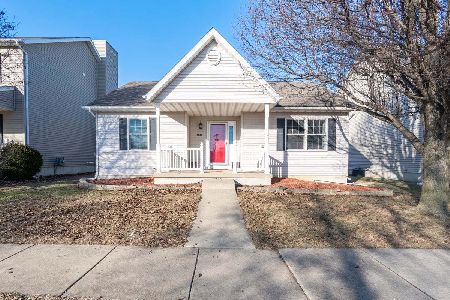1102 Chippewa Street, Normal, Illinois 61761
$161,000
|
Sold
|
|
| Status: | Closed |
| Sqft: | 2,276 |
| Cost/Sqft: | $74 |
| Beds: | 4 |
| Baths: | 3 |
| Year Built: | 2004 |
| Property Taxes: | $4,221 |
| Days On Market: | 3915 |
| Lot Size: | 0,00 |
Description
Shows like a model home! Immaculately maintained and tastefully decorated large 4 bedroom house with 2 and half baths! Large eat-in kitchen with bar counter and separate dining area; all newer stainless steel appliances; beautiful and large formal dining room, and formal living room; family room open to the kitchen with gas fireplace; beautiful large front porch to enjoy and relax; Master bedroom with cathedral ceiling and large closet with beautiful and large master bathroom with separate shower. All newer light fixtures and bathrooms remodeled; whole house newly painted! Pride of ownership in every corner of this house!
Property Specifics
| Single Family | |
| — | |
| Traditional | |
| 2004 | |
| Full | |
| — | |
| No | |
| — |
| Mc Lean | |
| Savannah Green | |
| 60 / Annual | |
| — | |
| Public | |
| Public Sewer | |
| 10232383 | |
| 1422452017 |
Nearby Schools
| NAME: | DISTRICT: | DISTANCE: | |
|---|---|---|---|
|
Grade School
Fairview Elementary |
5 | — | |
|
Middle School
Kingsley Jr High |
5 | Not in DB | |
|
High School
Normal Community High School |
5 | Not in DB | |
Property History
| DATE: | EVENT: | PRICE: | SOURCE: |
|---|---|---|---|
| 5 Jun, 2008 | Sold | $161,500 | MRED MLS |
| 18 Apr, 2008 | Under contract | $166,900 | MRED MLS |
| 10 Mar, 2008 | Listed for sale | $166,900 | MRED MLS |
| 27 Jul, 2015 | Sold | $161,000 | MRED MLS |
| 22 Jun, 2015 | Under contract | $167,500 | MRED MLS |
| 6 May, 2015 | Listed for sale | $169,900 | MRED MLS |
| 9 Jun, 2017 | Sold | $159,900 | MRED MLS |
| 21 Apr, 2017 | Under contract | $159,900 | MRED MLS |
| 19 Apr, 2017 | Listed for sale | $159,900 | MRED MLS |
Room Specifics
Total Bedrooms: 4
Bedrooms Above Ground: 4
Bedrooms Below Ground: 0
Dimensions: —
Floor Type: Carpet
Dimensions: —
Floor Type: Carpet
Dimensions: —
Floor Type: Carpet
Full Bathrooms: 3
Bathroom Amenities: —
Bathroom in Basement: —
Rooms: Other Room,Foyer
Basement Description: Unfinished,Bathroom Rough-In
Other Specifics
| 2 | |
| — | |
| — | |
| Patio, Porch | |
| Landscaped | |
| 50 X 120 | |
| — | |
| Full | |
| Vaulted/Cathedral Ceilings, Walk-In Closet(s) | |
| Dishwasher, Range, Microwave | |
| Not in DB | |
| — | |
| — | |
| — | |
| Gas Log, Attached Fireplace Doors/Screen |
Tax History
| Year | Property Taxes |
|---|---|
| 2008 | $3,819 |
| 2015 | $4,221 |
| 2017 | $4,274 |
Contact Agent
Nearby Similar Homes
Nearby Sold Comparables
Contact Agent
Listing Provided By
Coldwell Banker The Real Estate Group









