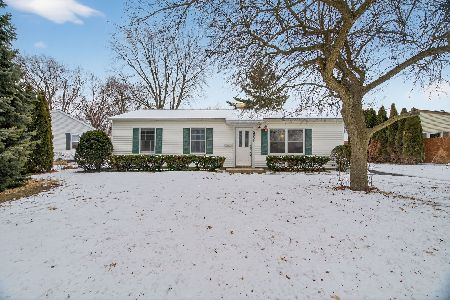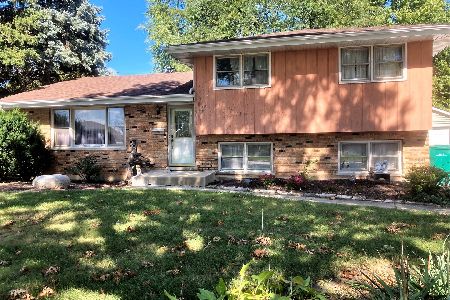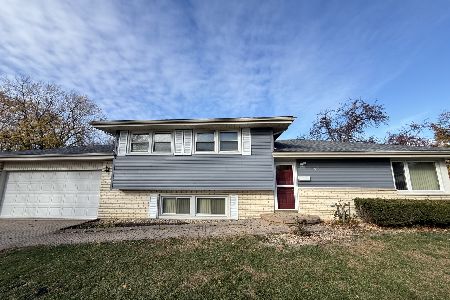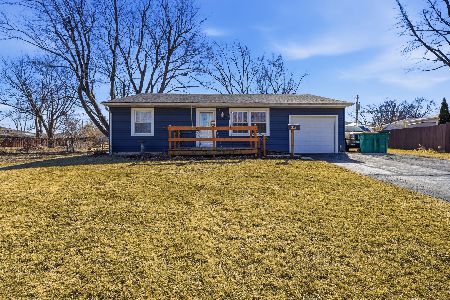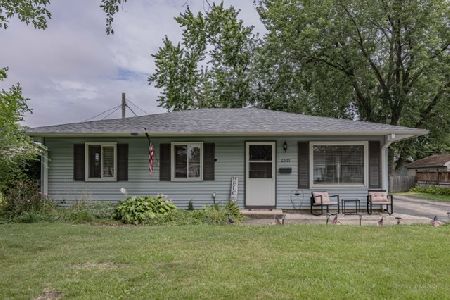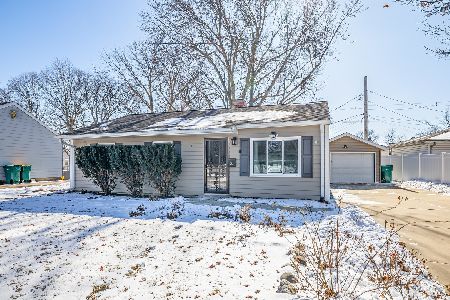1102 Cypress Lane, Joliet, Illinois 60435
$187,000
|
Sold
|
|
| Status: | Closed |
| Sqft: | 1,073 |
| Cost/Sqft: | $163 |
| Beds: | 3 |
| Baths: | 2 |
| Year Built: | 1959 |
| Property Taxes: | $3,911 |
| Days On Market: | 2013 |
| Lot Size: | 0,19 |
Description
This 3 Bedroom, 2 Bath Ranch In Joliet Was Completely Updated In 2018 Including New Reconfiguration, Kitchen, Baths, Roof And Windows! Freshly Painted With New Carpet, Flooring. New Stainless Steel Appliances (On Order) In 2020! Redesigned Home Features Open Floor Plan And Added Master Bath. Kitchen Includes Breakfast Bar, Eat In Area, Updated Cabinets And Granite Countertops! You'll Really Enjoy The Beautiful Covered Porch That Added! Plenty Of Space In The Updated 2.5 Car Garage!!! Nice Sized Back Yard! Minutes From Schools, Hospital, Shopping , Public Transportation And Interstate Access! This One Won't Last Long!! (CONTRACT PENDING SIGNITURES)
Property Specifics
| Single Family | |
| — | |
| Bungalow | |
| 1959 | |
| None | |
| — | |
| No | |
| 0.19 |
| Will | |
| — | |
| — / Not Applicable | |
| None | |
| Public | |
| Public Sewer | |
| 10836867 | |
| 0706303003000000 |
Property History
| DATE: | EVENT: | PRICE: | SOURCE: |
|---|---|---|---|
| 13 Oct, 2020 | Sold | $187,000 | MRED MLS |
| 31 Aug, 2020 | Under contract | $174,900 | MRED MLS |
| 27 Aug, 2020 | Listed for sale | $174,900 | MRED MLS |
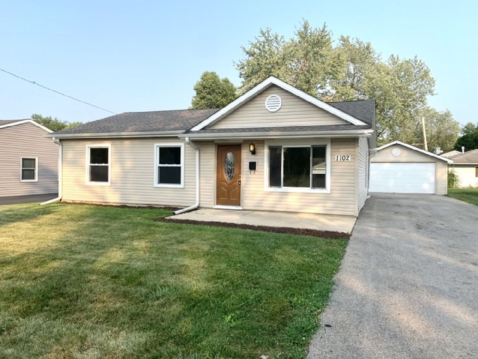
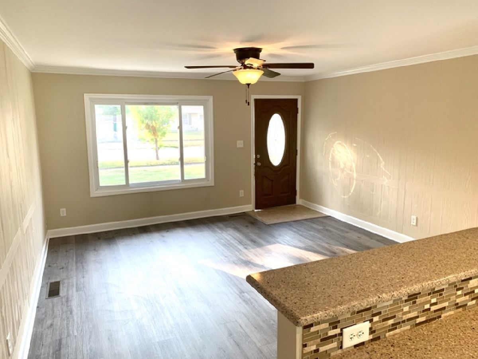
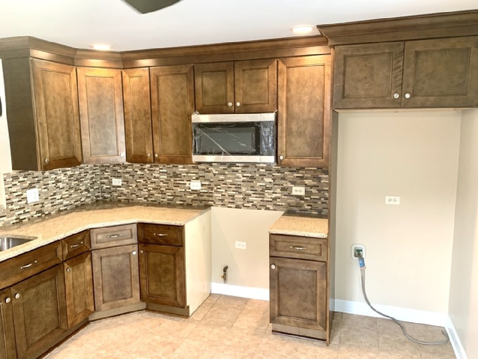
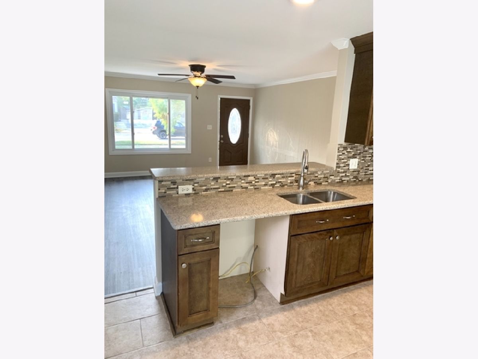
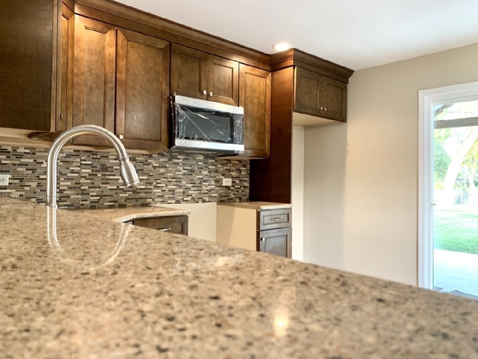
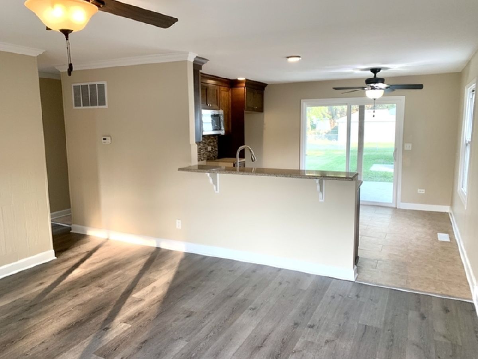
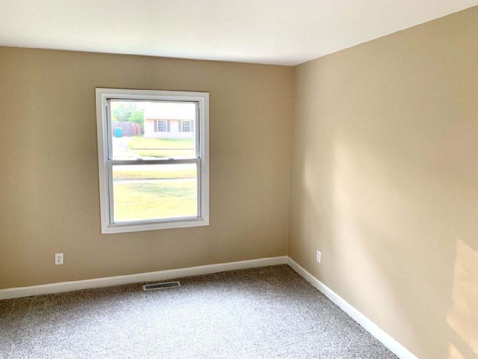
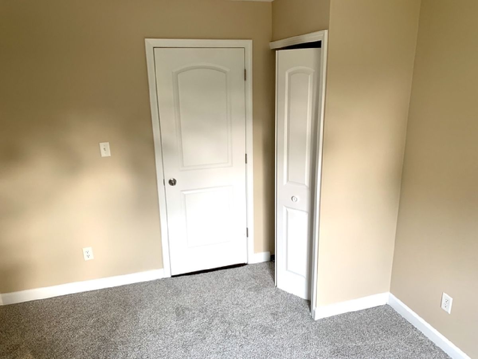
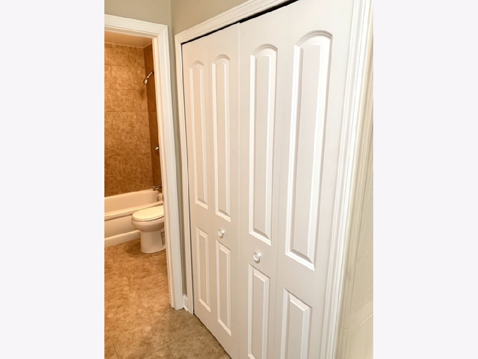
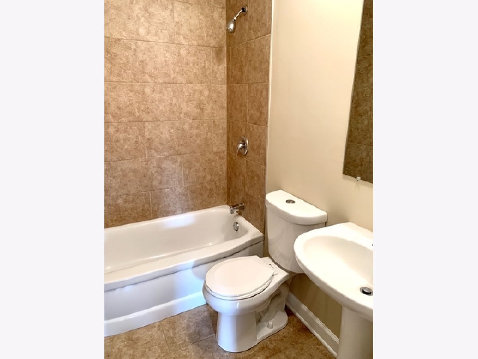
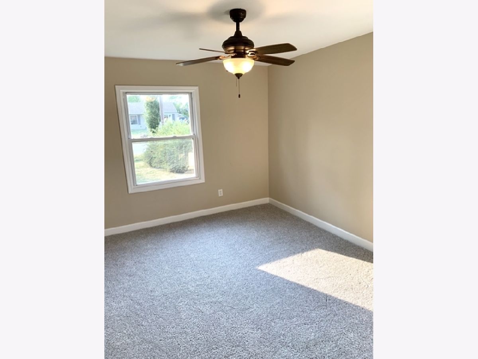
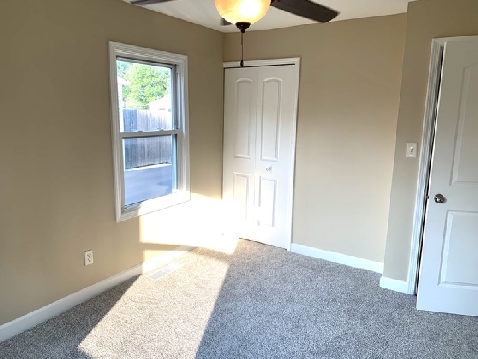
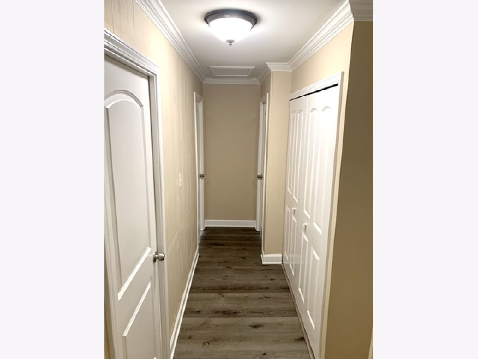
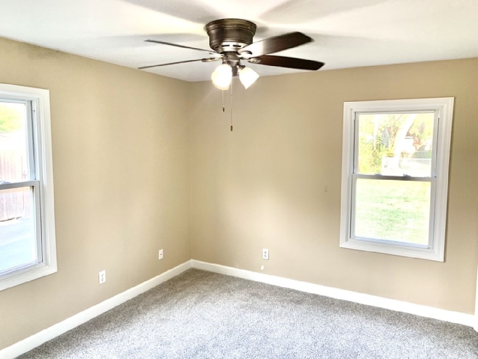
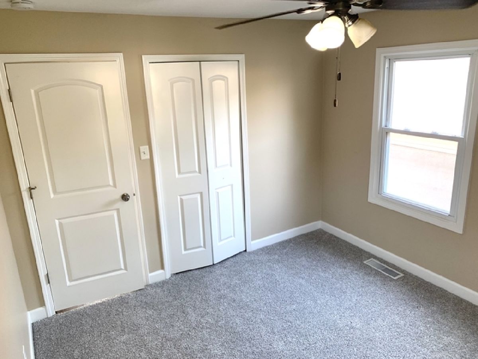
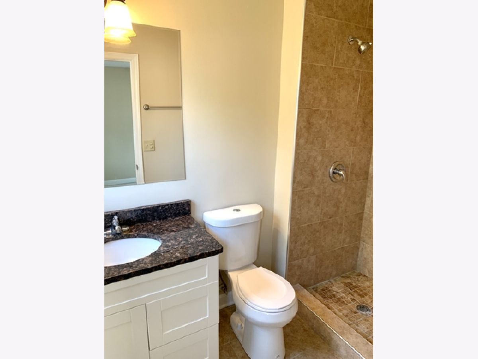
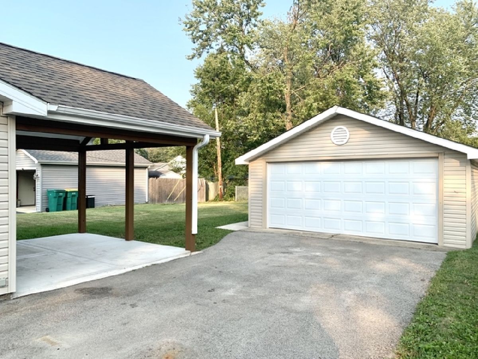
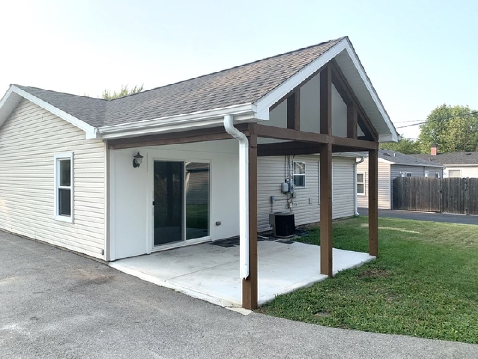
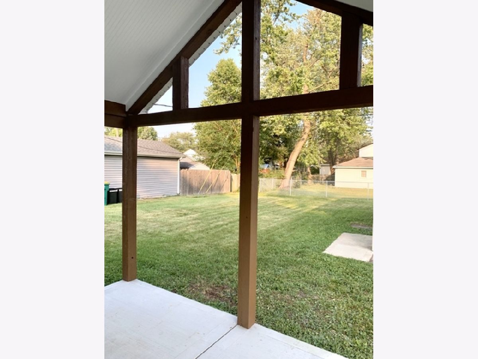
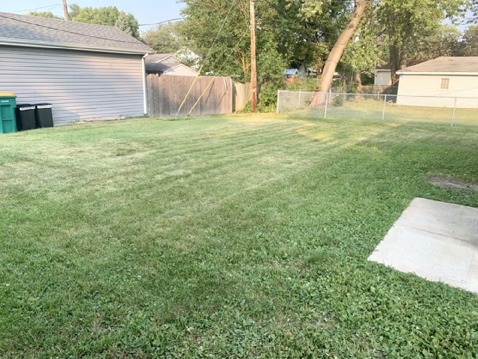
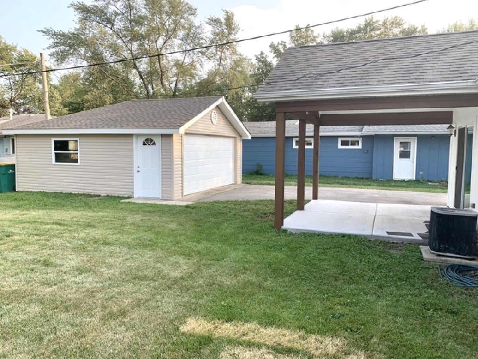
Room Specifics
Total Bedrooms: 3
Bedrooms Above Ground: 3
Bedrooms Below Ground: 0
Dimensions: —
Floor Type: Carpet
Dimensions: —
Floor Type: —
Full Bathrooms: 2
Bathroom Amenities: —
Bathroom in Basement: 0
Rooms: No additional rooms
Basement Description: None
Other Specifics
| 2.5 | |
| Concrete Perimeter | |
| Asphalt | |
| Patio | |
| — | |
| 133 X 60 | |
| — | |
| Full | |
| First Floor Full Bath, Open Floorplan | |
| Range, Microwave, Dishwasher, Refrigerator | |
| Not in DB | |
| — | |
| — | |
| — | |
| — |
Tax History
| Year | Property Taxes |
|---|---|
| 2020 | $3,911 |
Contact Agent
Nearby Similar Homes
Nearby Sold Comparables
Contact Agent
Listing Provided By
Karges Realty

