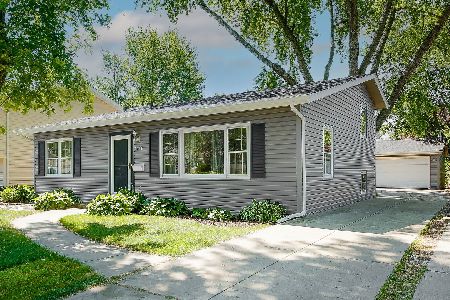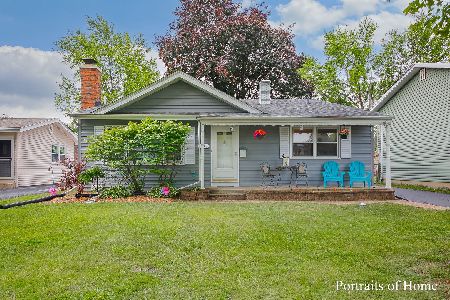1102 Elm Street, Wheaton, Illinois 60189
$257,000
|
Sold
|
|
| Status: | Closed |
| Sqft: | 1,450 |
| Cost/Sqft: | $181 |
| Beds: | 3 |
| Baths: | 2 |
| Year Built: | 1965 |
| Property Taxes: | $5,580 |
| Days On Market: | 3498 |
| Lot Size: | 0,17 |
Description
In a terrific location & on a beautiful tree lined street, this home offers a number of recent improvements! A freshly painted interior w/neutral tones allows for any decor you like! There is hardwood, ceramic tile, & wood laminate flooring thruout. A huge, fully equipped kitchen offers a large eating area plus a separate counter for barstools or a work station. Nicely sized BRs & the kitchen eating area all have ceiling/light fixtures. The LL offers a large family rm, versatile craft/office area, full shower bth, laundry rm, & garage access. Major updating within the past 10 yrs inc. the roof, siding, & stone facade (2010); hi-efficiency furnace (2015); CAC (2006); newer bsmt windows; & add'll 12" of blown insulation in both attics. Storage space for lawn equipment & large toys is found in the sizable backyard barn. For pet safety, there is an outdoor kennel for play. Home qualifies for Home Partners of America or Home Ready Program. Close to tot park, schools, shopping, & I-88
Property Specifics
| Single Family | |
| — | |
| — | |
| 1965 | |
| None | |
| — | |
| No | |
| 0.17 |
| Du Page | |
| — | |
| 0 / Not Applicable | |
| None | |
| Lake Michigan | |
| Public Sewer | |
| 09278179 | |
| 0522116007 |
Nearby Schools
| NAME: | DISTRICT: | DISTANCE: | |
|---|---|---|---|
|
Grade School
Lincoln Elementary School |
200 | — | |
|
Middle School
Edison Middle School |
200 | Not in DB | |
|
High School
Wheaton Warrenville South H S |
200 | Not in DB | |
Property History
| DATE: | EVENT: | PRICE: | SOURCE: |
|---|---|---|---|
| 18 Nov, 2016 | Sold | $257,000 | MRED MLS |
| 7 Oct, 2016 | Under contract | $263,000 | MRED MLS |
| — | Last price change | $269,900 | MRED MLS |
| 5 Jul, 2016 | Listed for sale | $269,900 | MRED MLS |
Room Specifics
Total Bedrooms: 3
Bedrooms Above Ground: 3
Bedrooms Below Ground: 0
Dimensions: —
Floor Type: Hardwood
Dimensions: —
Floor Type: Hardwood
Full Bathrooms: 2
Bathroom Amenities: Separate Shower,Soaking Tub
Bathroom in Basement: 0
Rooms: Foyer,Sewing Room,Eating Area
Basement Description: Crawl
Other Specifics
| 1 | |
| — | |
| Asphalt | |
| Storms/Screens | |
| Fenced Yard | |
| 50 X 150 | |
| — | |
| None | |
| Hardwood Floors, Wood Laminate Floors | |
| Range, Microwave, Dishwasher, Refrigerator, Washer, Dryer | |
| Not in DB | |
| Sidewalks, Street Lights, Street Paved | |
| — | |
| — | |
| — |
Tax History
| Year | Property Taxes |
|---|---|
| 2016 | $5,580 |
Contact Agent
Nearby Similar Homes
Nearby Sold Comparables
Contact Agent
Listing Provided By
Coldwell Banker Residential







