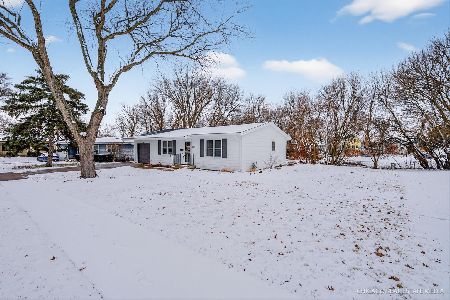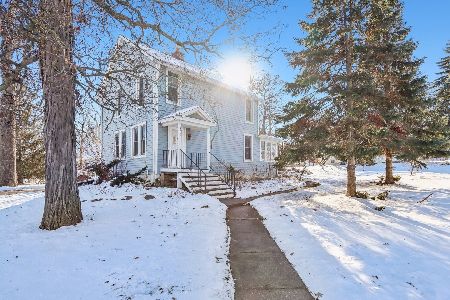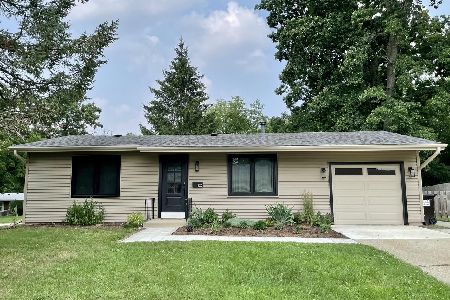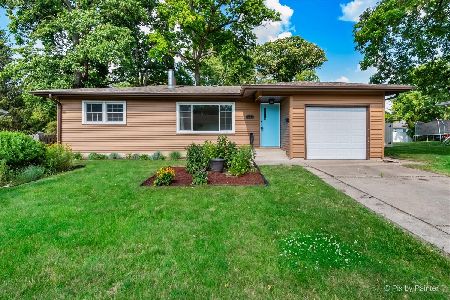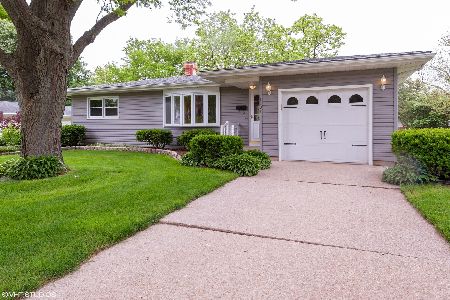1102 Hanley Street, Mchenry, Illinois 60050
$145,000
|
Sold
|
|
| Status: | Closed |
| Sqft: | 981 |
| Cost/Sqft: | $153 |
| Beds: | 2 |
| Baths: | 1 |
| Year Built: | 1966 |
| Property Taxes: | $3,723 |
| Days On Market: | 1925 |
| Lot Size: | 0,30 |
Description
NEW PRICE! You'll love this cute RANCH home ~ that means NO more stairs! 2 bedroom 1 bath 1 car garage located in the hottest neighborhood around ~ Whispering Oaks subdivision! ~ Hardwood floors throughout most of the home, freshly painted with plenty of windows to let the sunshine in. Nice size kitchen with room for a kitchen table, generous size bedrooms and a mud/storage room. Peaceful backyard that is HUGE with mature trees. Great place to just relax and unwind. Patio area for yummy BBQ's. Brand new electric panel in 2020 ~ New roof in 2015 ~ New garage door system in 2020. Located on a quiet street that is so close to West Campus High School the kids can actually walk to and get some fresh air. Close to parks, restaurants and shopping. Low property taxes.
Property Specifics
| Single Family | |
| — | |
| Ranch | |
| 1966 | |
| None | |
| — | |
| No | |
| 0.3 |
| Mc Henry | |
| Whispering Oaks | |
| — / Not Applicable | |
| None | |
| Public | |
| Public Sewer | |
| 10905916 | |
| 0927455006 |
Nearby Schools
| NAME: | DISTRICT: | DISTANCE: | |
|---|---|---|---|
|
Grade School
Riverwood Elementary School |
15 | — | |
|
Middle School
Parkland Middle School |
15 | Not in DB | |
|
High School
Mchenry High School-west Campus |
156 | Not in DB | |
Property History
| DATE: | EVENT: | PRICE: | SOURCE: |
|---|---|---|---|
| 17 Dec, 2020 | Sold | $145,000 | MRED MLS |
| 25 Oct, 2020 | Under contract | $150,000 | MRED MLS |
| — | Last price change | $155,000 | MRED MLS |
| 15 Oct, 2020 | Listed for sale | $155,000 | MRED MLS |
| 7 Nov, 2024 | Sold | $277,750 | MRED MLS |
| 28 Oct, 2024 | Under contract | $275,000 | MRED MLS |
| 21 Oct, 2024 | Listed for sale | $275,000 | MRED MLS |
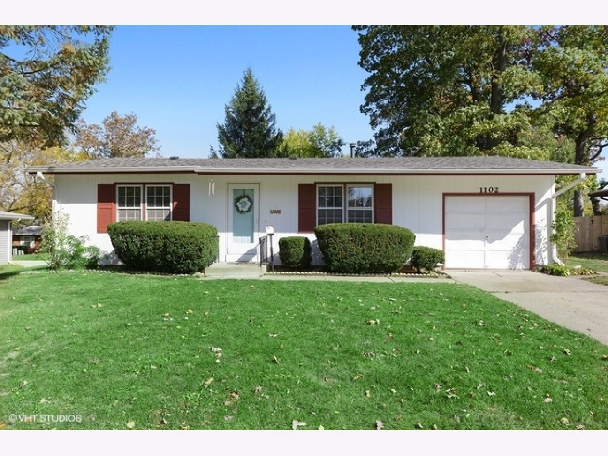
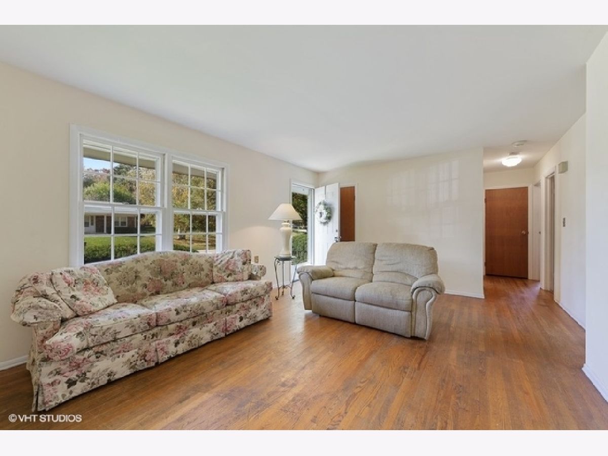
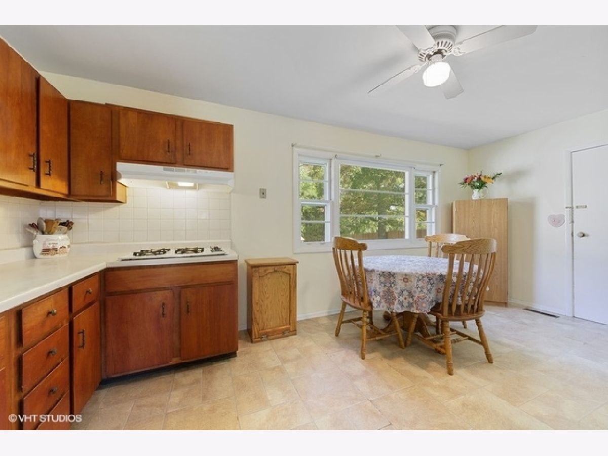
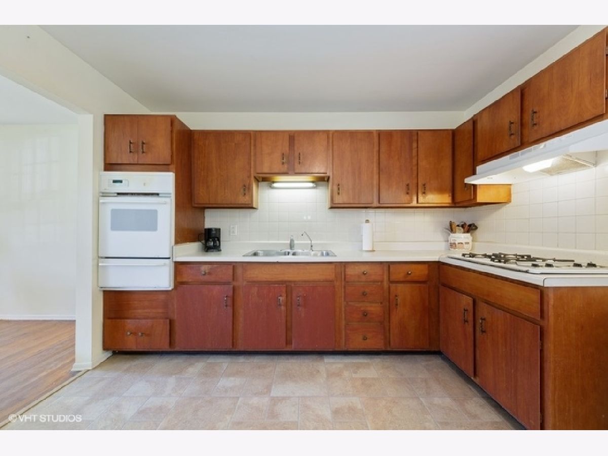
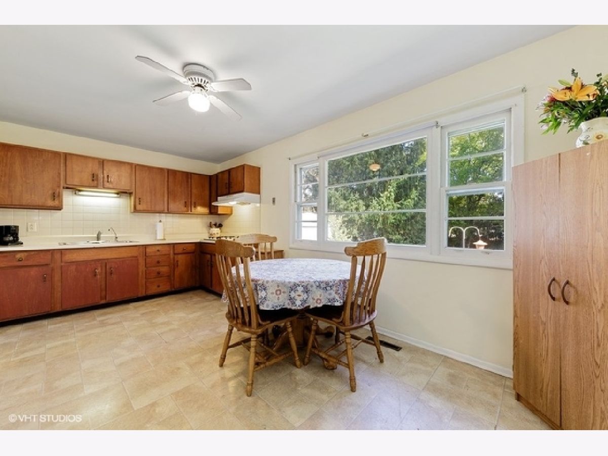
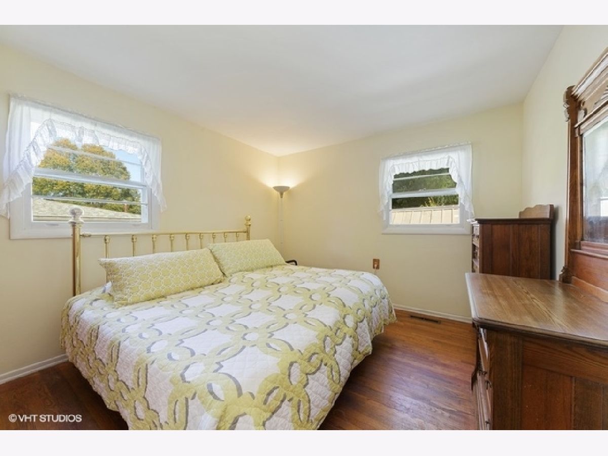
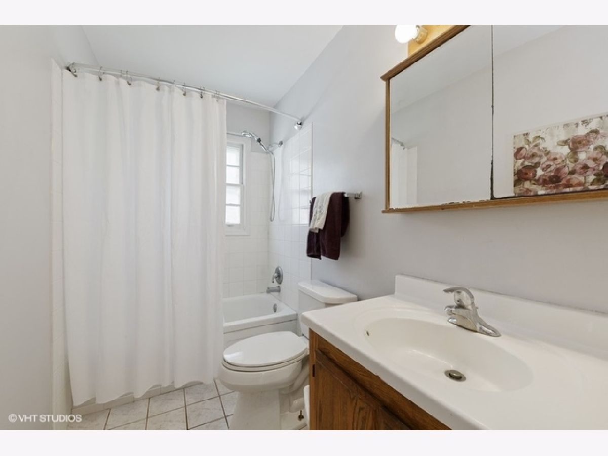
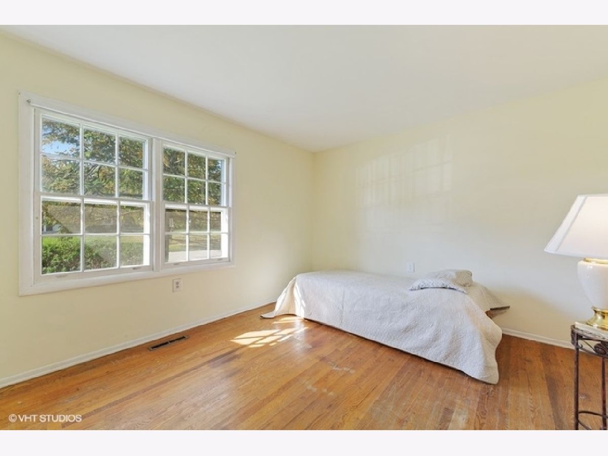
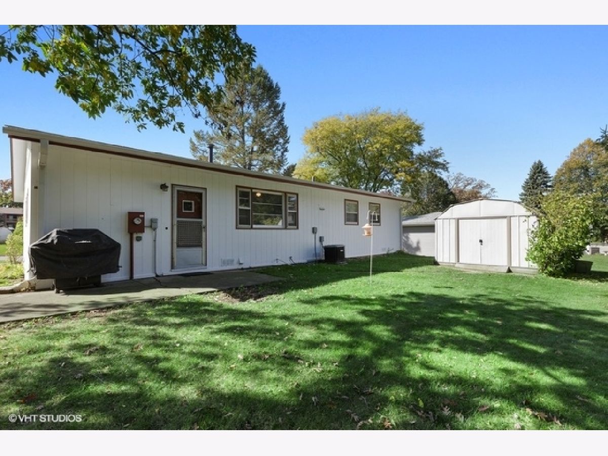
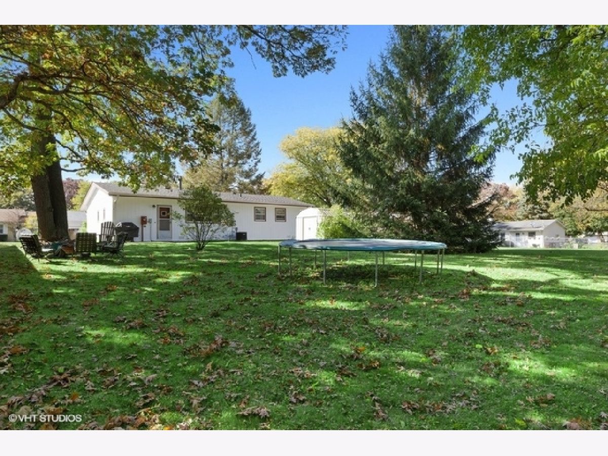
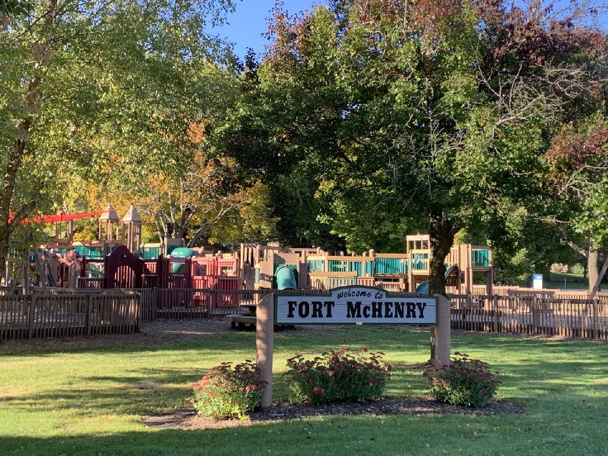
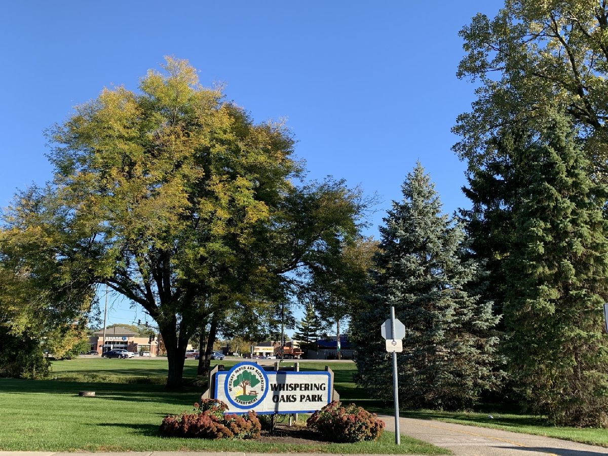
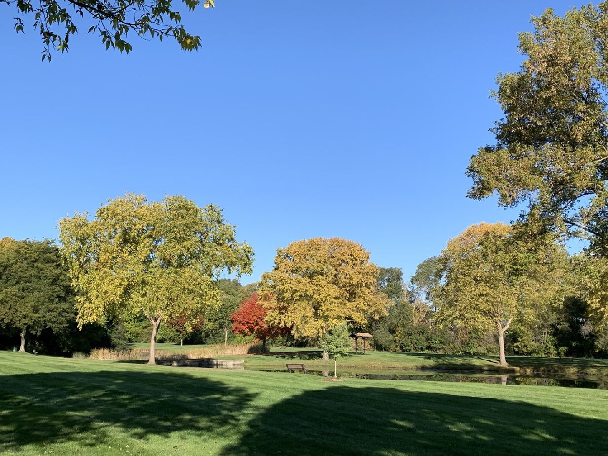
Room Specifics
Total Bedrooms: 2
Bedrooms Above Ground: 2
Bedrooms Below Ground: 0
Dimensions: —
Floor Type: Hardwood
Full Bathrooms: 1
Bathroom Amenities: —
Bathroom in Basement: 0
Rooms: Mud Room
Basement Description: Crawl
Other Specifics
| 1 | |
| — | |
| Concrete | |
| Patio, Storms/Screens | |
| Mature Trees,Sidewalks,Streetlights | |
| 75X158X80X187 | |
| — | |
| None | |
| Hardwood Floors, First Floor Bedroom, First Floor Laundry, First Floor Full Bath | |
| Refrigerator, Washer, Dryer, Built-In Oven, Gas Cooktop, Range Hood | |
| Not in DB | |
| Park, Curbs, Sidewalks, Street Lights, Street Paved | |
| — | |
| — | |
| — |
Tax History
| Year | Property Taxes |
|---|---|
| 2020 | $3,723 |
| 2024 | $5,044 |
Contact Agent
Nearby Similar Homes
Nearby Sold Comparables
Contact Agent
Listing Provided By
Berkshire Hathaway HomeServices Starck Real Estate

