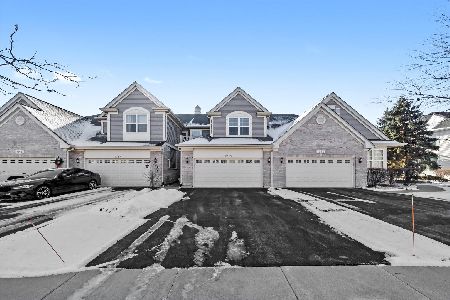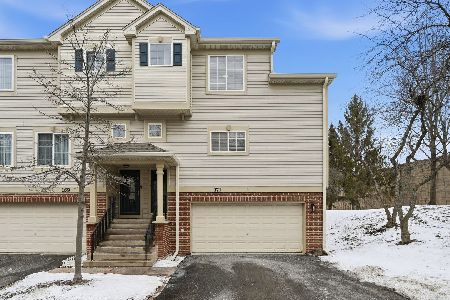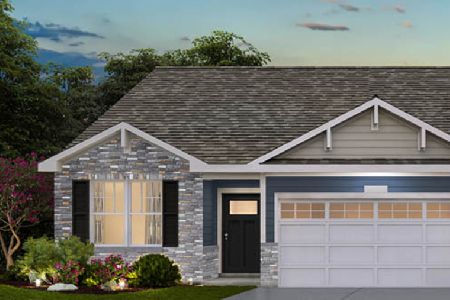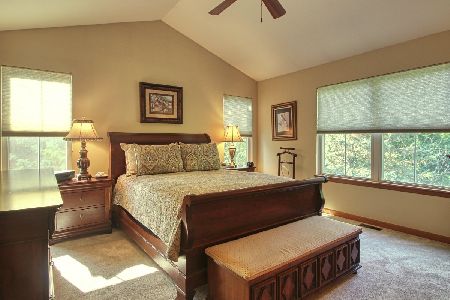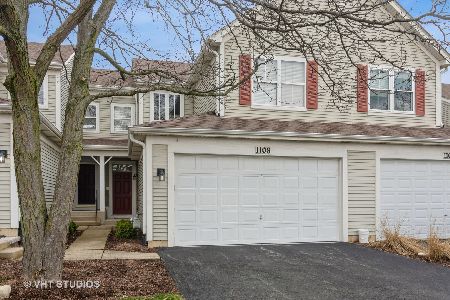1102 Horizon Drive, Bartlett, Illinois 60103
$340,000
|
Sold
|
|
| Status: | Closed |
| Sqft: | 1,779 |
| Cost/Sqft: | $197 |
| Beds: | 2 |
| Baths: | 3 |
| Year Built: | 2000 |
| Property Taxes: | $6,840 |
| Days On Market: | 722 |
| Lot Size: | 0,00 |
Description
Beautifully-updated end unit townhome in desirable Eagle's Ridge. This unit backs to the woods, so quite private. Other exterior features include a new driveway, front porch and a spacious back deck. Main floor offers a volume ceiling in the living room, separate dining room nook and an updated kitchen with adjacent family room with fireplace, all with beautiful bamboo wood flooring. A separate laundry room and the powder room share the hallway with the entrance to the 2 car garage. At the top of the stairs is a roomy loft, perfect for a sitting area or office, or close it off for a 3rd bedroom. The master suite has a volume ceiling, 2 closets and a separate shower and tub. The 2nd bedroom has a south view so lots of natural light. The full finished English basement has a storage room and the main open space has vinyl flooring and is perfect for a home theater, game room, rec room...and it also has a wet bar! This home is pristine, move-in ready...WOW!
Property Specifics
| Condos/Townhomes | |
| 2 | |
| — | |
| 2000 | |
| — | |
| ASPEN | |
| No | |
| — |
| Cook | |
| Eagles Ridge | |
| 228 / Monthly | |
| — | |
| — | |
| — | |
| 11973359 | |
| 06284020191042 |
Nearby Schools
| NAME: | DISTRICT: | DISTANCE: | |
|---|---|---|---|
|
Grade School
Liberty Elementary School |
46 | — | |
|
Middle School
Kenyon Woods Middle School |
46 | Not in DB | |
|
High School
South Elgin High School |
46 | Not in DB | |
Property History
| DATE: | EVENT: | PRICE: | SOURCE: |
|---|---|---|---|
| 12 Apr, 2016 | Sold | $195,000 | MRED MLS |
| 5 Mar, 2016 | Under contract | $204,900 | MRED MLS |
| 17 Feb, 2016 | Listed for sale | $204,900 | MRED MLS |
| 21 Mar, 2024 | Sold | $340,000 | MRED MLS |
| 10 Feb, 2024 | Under contract | $350,000 | MRED MLS |
| 3 Feb, 2024 | Listed for sale | $350,000 | MRED MLS |
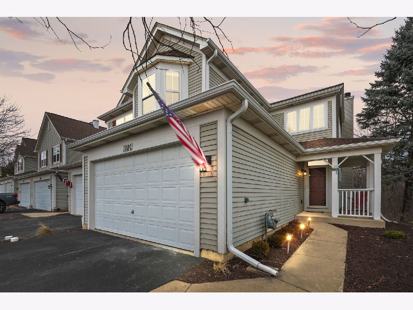
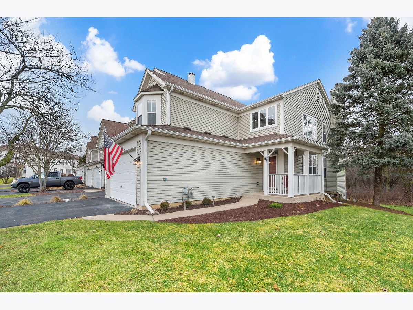
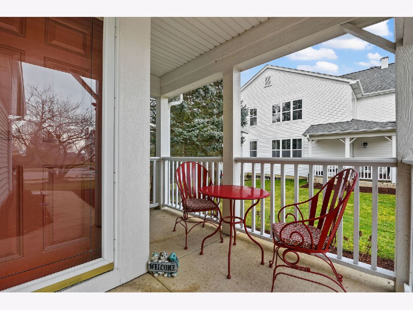
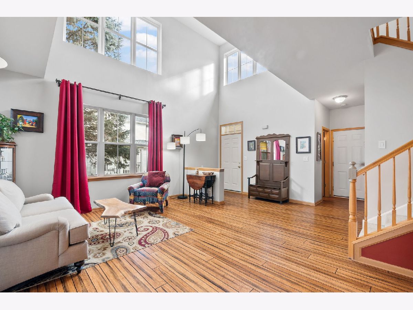
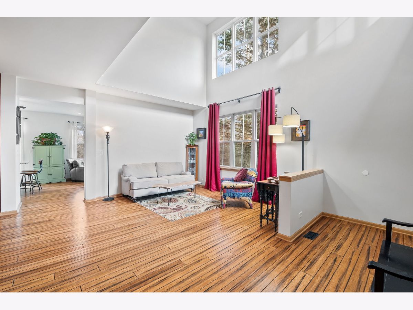
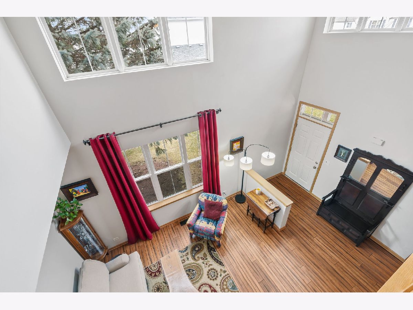
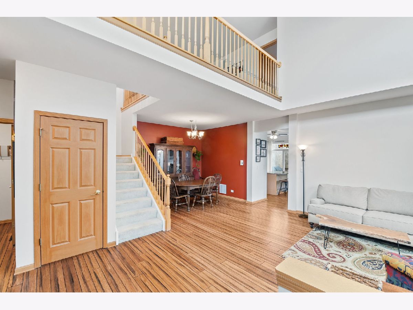
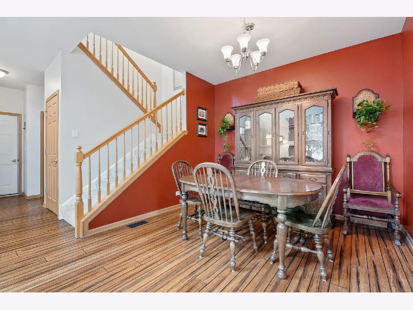
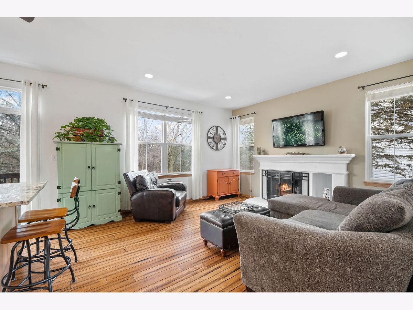
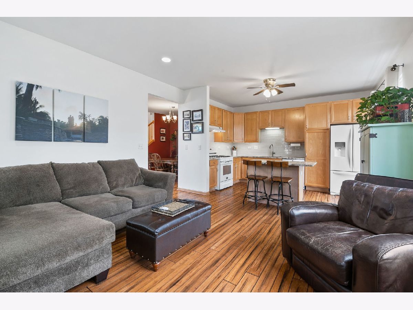
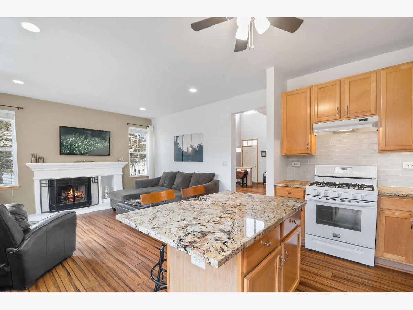
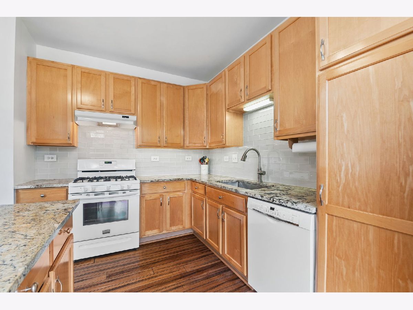
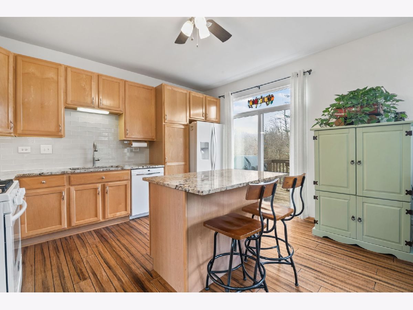
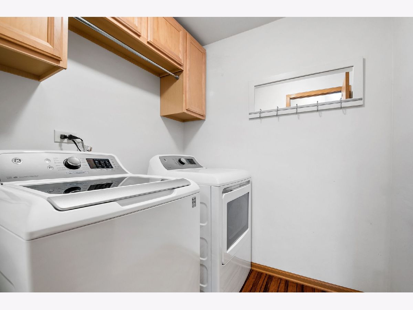
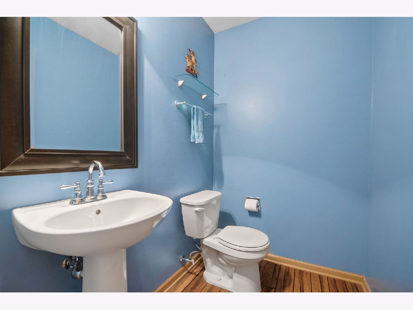
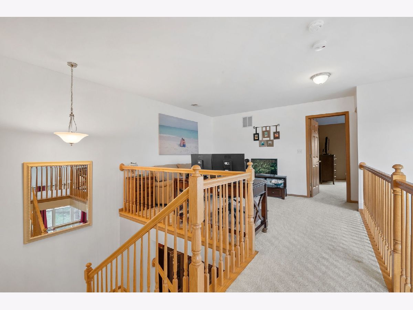
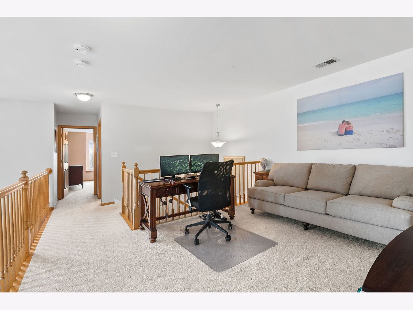
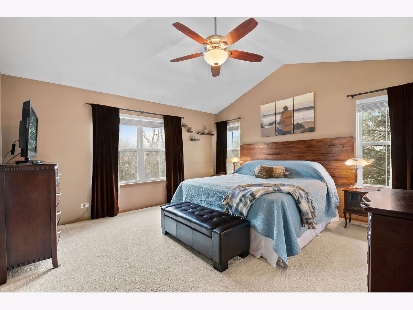
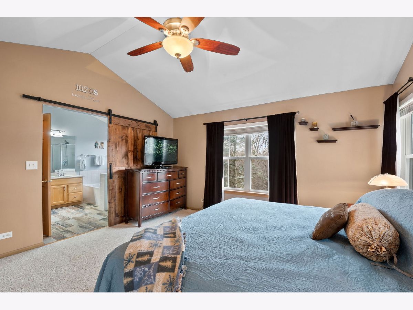
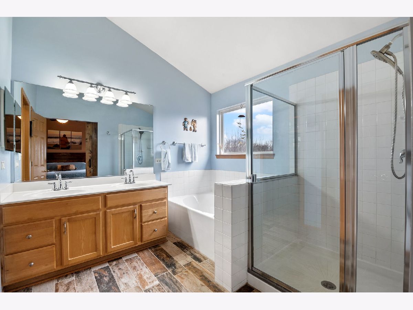
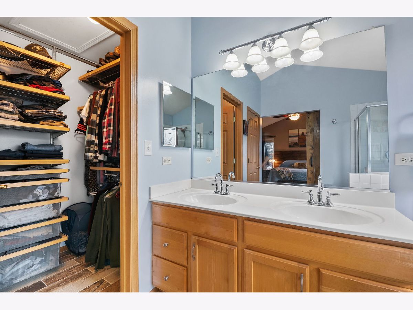
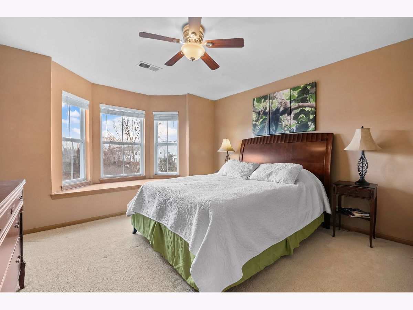
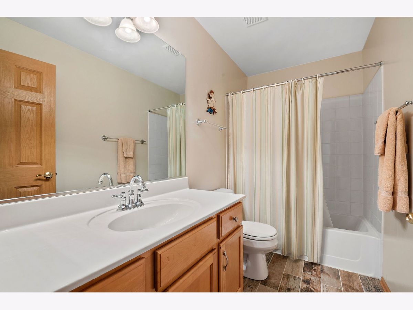
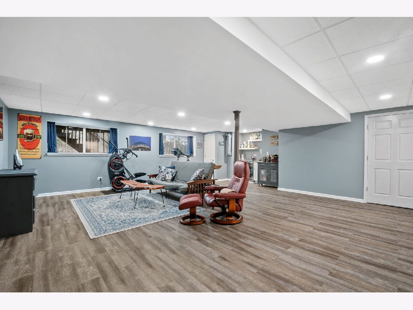
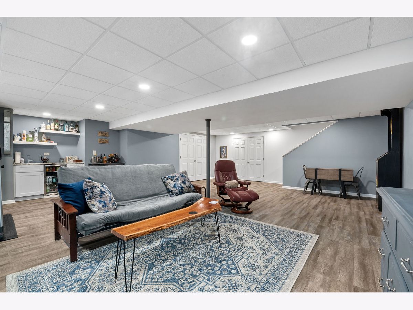
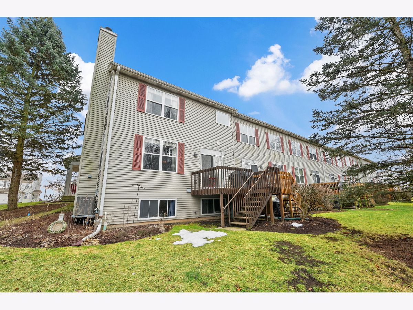
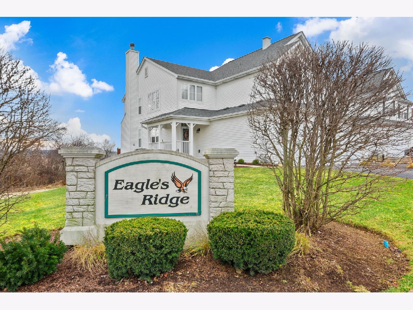
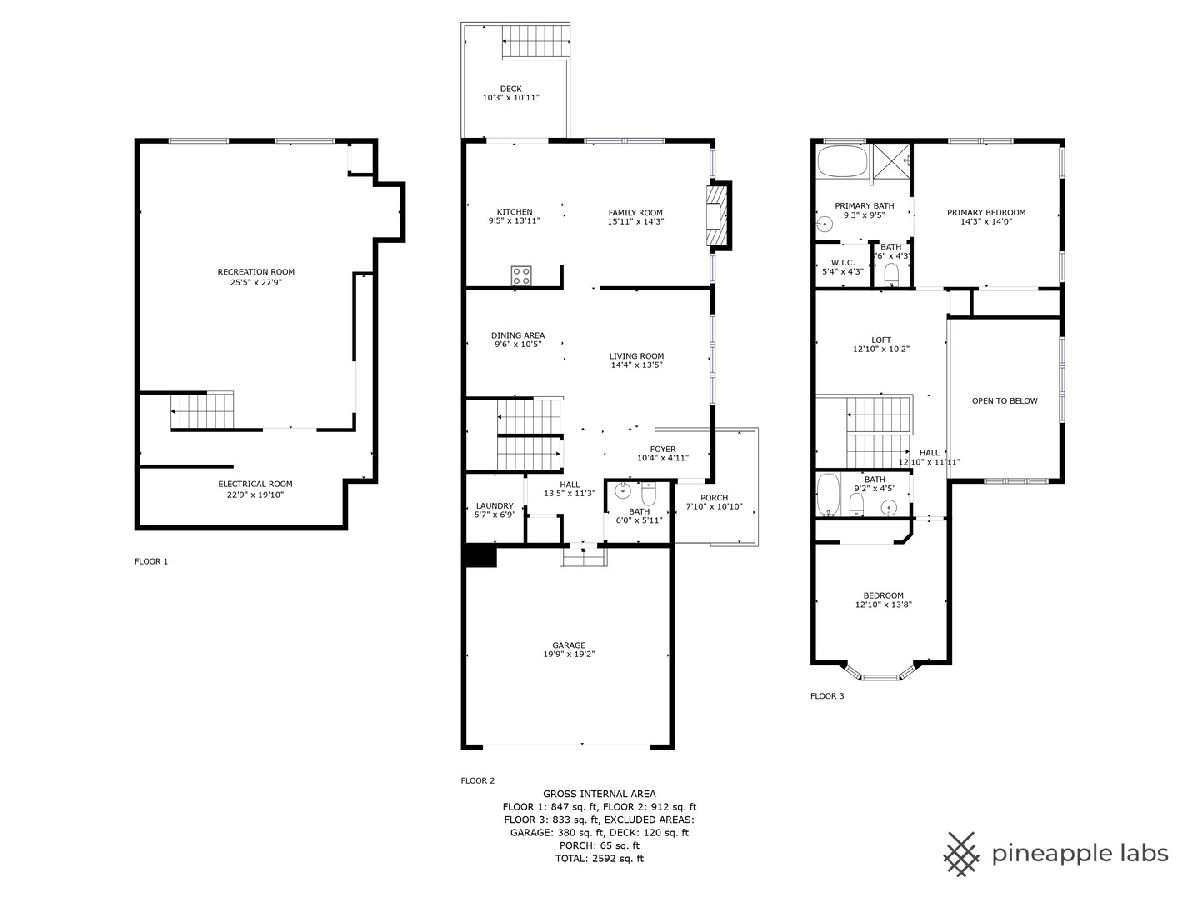
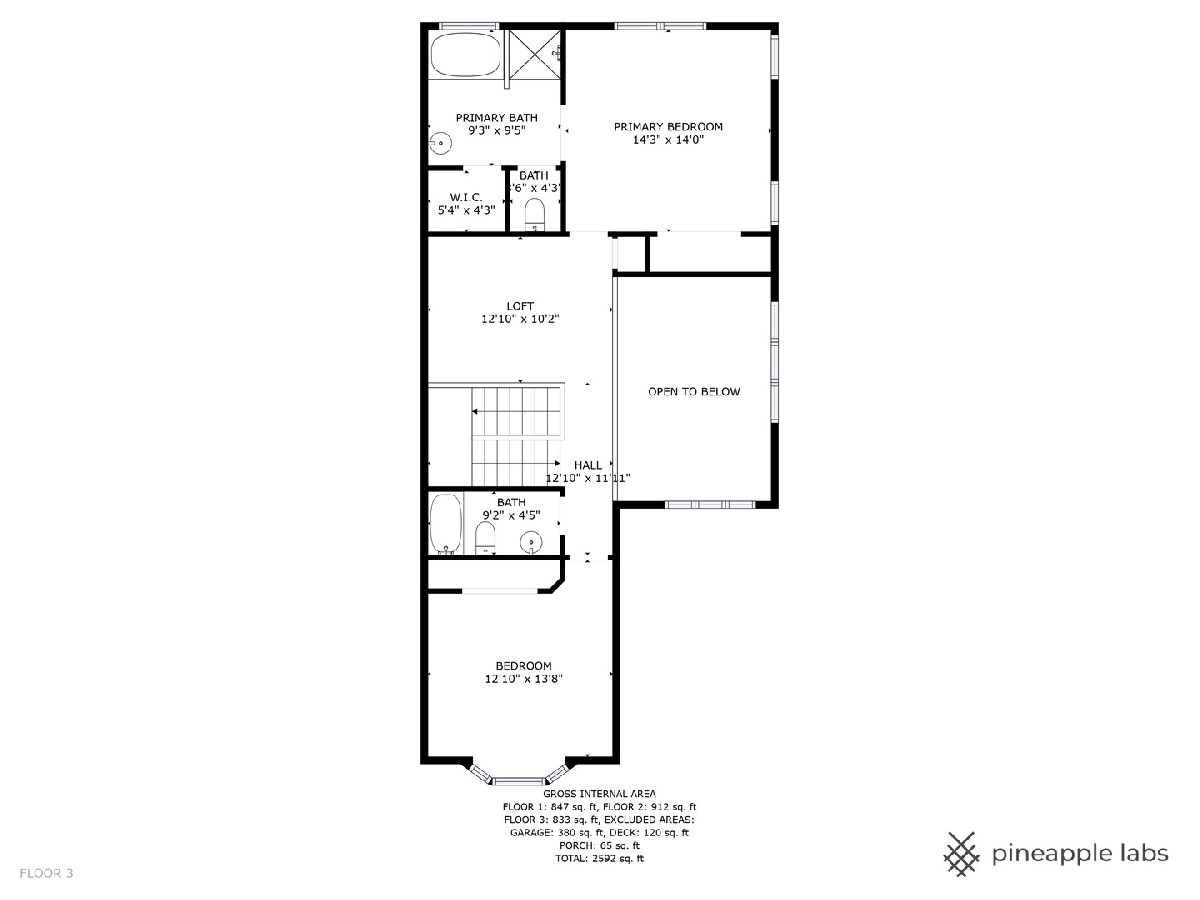
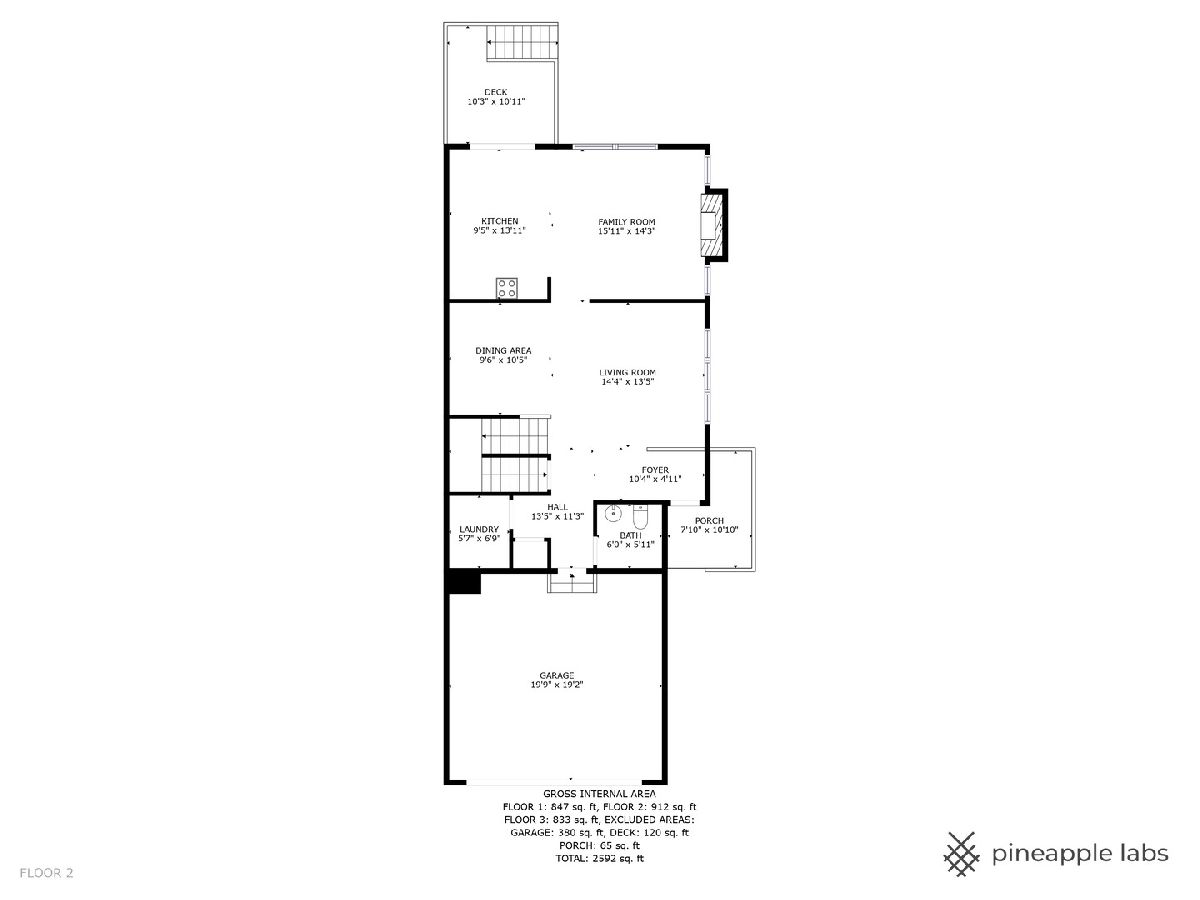
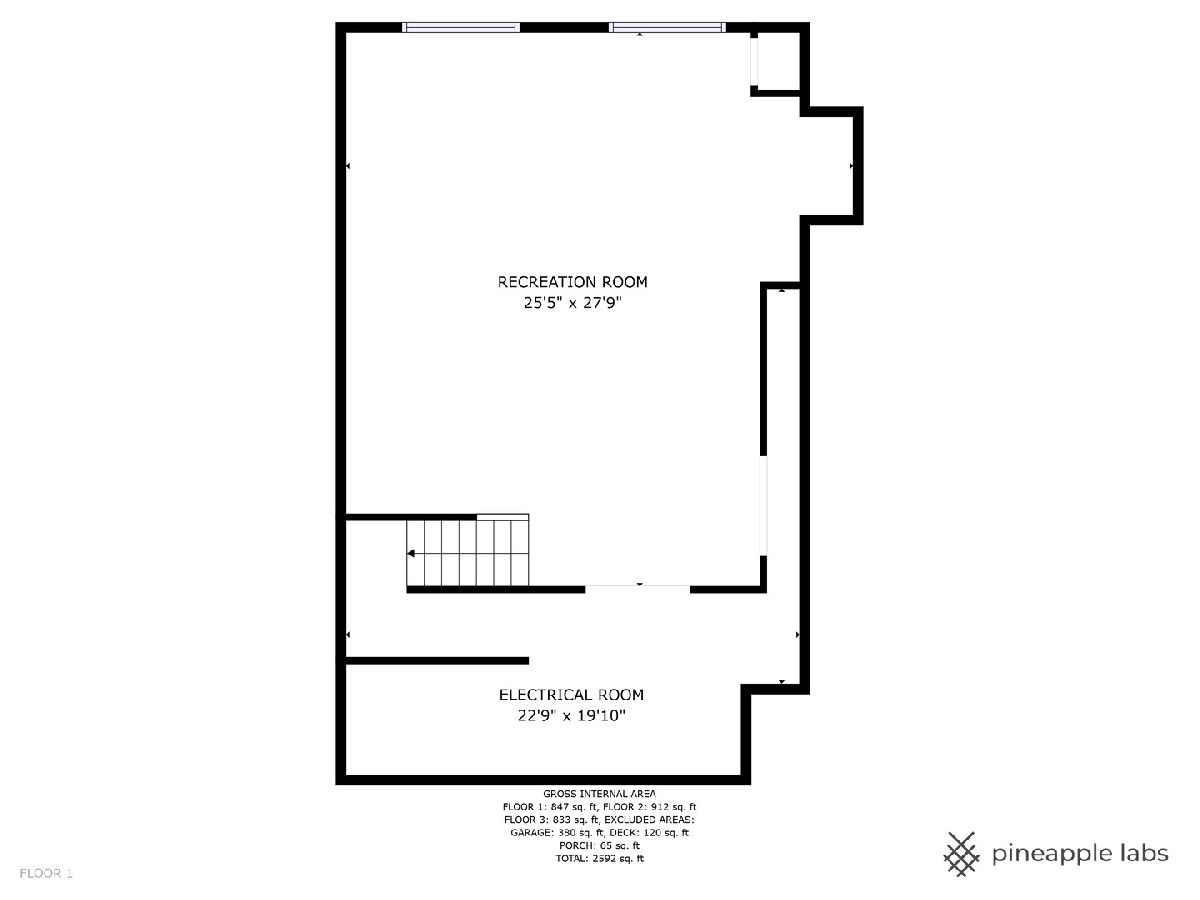
Room Specifics
Total Bedrooms: 2
Bedrooms Above Ground: 2
Bedrooms Below Ground: 0
Dimensions: —
Floor Type: —
Full Bathrooms: 3
Bathroom Amenities: Separate Shower,Double Sink,Soaking Tub
Bathroom in Basement: 0
Rooms: —
Basement Description: Finished,Rec/Family Area,Storage Space
Other Specifics
| 2 | |
| — | |
| Asphalt | |
| — | |
| — | |
| COMMON | |
| — | |
| — | |
| — | |
| — | |
| Not in DB | |
| — | |
| — | |
| — | |
| — |
Tax History
| Year | Property Taxes |
|---|---|
| 2016 | $6,053 |
| 2024 | $6,840 |
Contact Agent
Nearby Similar Homes
Nearby Sold Comparables
Contact Agent
Listing Provided By
Coldwell Banker Realty


