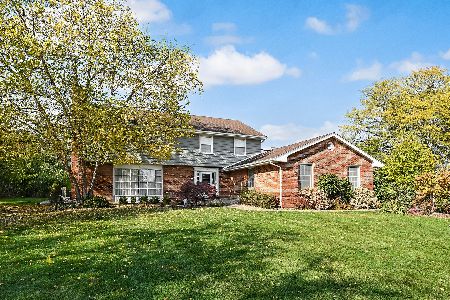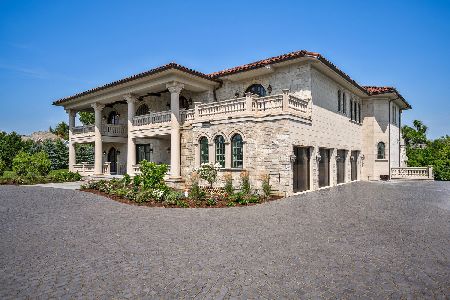1102 Kenmare Drive, Burr Ridge, Illinois 60527
$673,500
|
Sold
|
|
| Status: | Closed |
| Sqft: | 2,183 |
| Cost/Sqft: | $320 |
| Beds: | 2 |
| Baths: | 3 |
| Year Built: | 2000 |
| Property Taxes: | $13,751 |
| Days On Market: | 4264 |
| Lot Size: | 0,00 |
Description
A rare find luxury ranch style maintenance free living single family home. Remodeled high end designer finishes through-out with volume ceilings and sunlit rooms. Two first floor master suites. Add 1,480 square ft. custom finished basement includes: 2 bedrooms, full bath, family room and custom bar areas. Storage area and closet space is excellent. Easy access to I55/I294 Hinsdale & Burr Ridge town centers.
Property Specifics
| Single Family | |
| — | |
| Ranch | |
| 2000 | |
| Full | |
| — | |
| No | |
| — |
| Du Page | |
| Fieldstone Club | |
| 1000 / Quarterly | |
| Lawn Care,Snow Removal | |
| Lake Michigan | |
| Public Sewer | |
| 08617146 | |
| 0924209012 |
Nearby Schools
| NAME: | DISTRICT: | DISTANCE: | |
|---|---|---|---|
|
Grade School
Gower West Elementary School |
62 | — | |
|
Middle School
Gower Middle School |
62 | Not in DB | |
|
High School
Hinsdale South High School |
86 | Not in DB | |
Property History
| DATE: | EVENT: | PRICE: | SOURCE: |
|---|---|---|---|
| 28 Jun, 2012 | Sold | $750,000 | MRED MLS |
| 10 May, 2012 | Under contract | $795,000 | MRED MLS |
| — | Last price change | $839,000 | MRED MLS |
| 14 Jul, 2011 | Listed for sale | $910,000 | MRED MLS |
| 21 Aug, 2014 | Sold | $673,500 | MRED MLS |
| 27 May, 2014 | Under contract | $699,000 | MRED MLS |
| 16 May, 2014 | Listed for sale | $699,000 | MRED MLS |
Room Specifics
Total Bedrooms: 4
Bedrooms Above Ground: 2
Bedrooms Below Ground: 2
Dimensions: —
Floor Type: Carpet
Dimensions: —
Floor Type: Carpet
Dimensions: —
Floor Type: Carpet
Full Bathrooms: 3
Bathroom Amenities: Whirlpool,Separate Shower,Double Sink,Full Body Spray Shower
Bathroom in Basement: 1
Rooms: Foyer,Pantry,Storage
Basement Description: Finished
Other Specifics
| 2 | |
| Concrete Perimeter | |
| — | |
| Deck, Storms/Screens | |
| — | |
| 53.66X50.13X91.95X101.08X2 | |
| Pull Down Stair | |
| Full | |
| Vaulted/Cathedral Ceilings, Hardwood Floors, First Floor Bedroom, First Floor Full Bath | |
| Double Oven, Range, Microwave, Dishwasher, High End Refrigerator, Washer, Dryer, Disposal | |
| Not in DB | |
| Street Lights, Street Paved | |
| — | |
| — | |
| Gas Log, Gas Starter |
Tax History
| Year | Property Taxes |
|---|---|
| 2012 | $12,169 |
| 2014 | $13,751 |
Contact Agent
Nearby Similar Homes
Nearby Sold Comparables
Contact Agent
Listing Provided By
Coldwell Banker Residential












