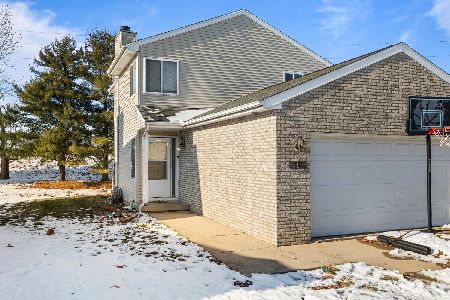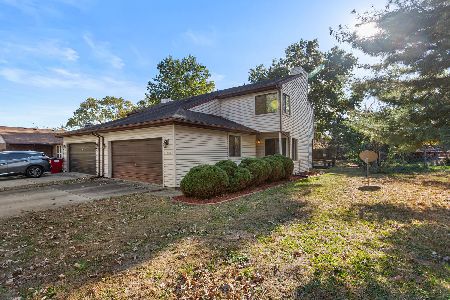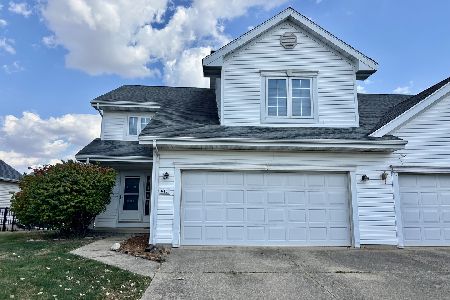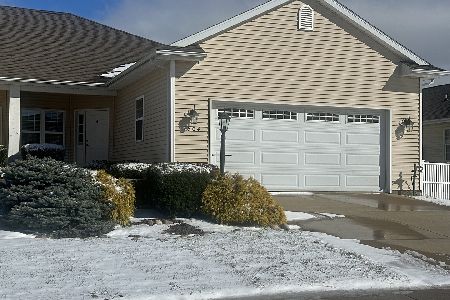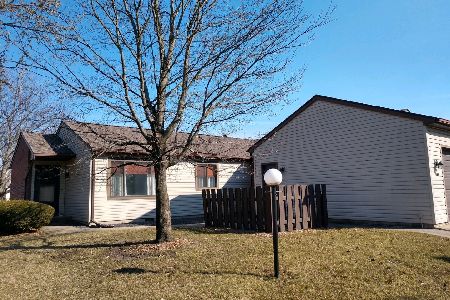1102 Laura Drive, Champaign, Illinois 61822
$150,000
|
Sold
|
|
| Status: | Closed |
| Sqft: | 1,100 |
| Cost/Sqft: | $113 |
| Beds: | 3 |
| Baths: | 2 |
| Year Built: | 1984 |
| Property Taxes: | $2,133 |
| Days On Market: | 1448 |
| Lot Size: | 0,00 |
Description
Welcome to this popular Parkland-Ridge condo with parks, trails and a peaceful lake just around the corner. Privacy by design, within a quiet association, this one level, 3-bedroom, 2 full bath condo feels like a stand-alone home, complete with a two-car attached garage on a corner lot. Enjoy the natural light that spills across the open living room with its vaulted ceilings and clean burning gas fireplace. The kitchen is fully equipped. The split floor plan has the primary bedroom with a large walk-in closet, and a full bath on one end, while bedrooms 2 & 3 have the main full bath between. The walk-in laundry room offers plenty of shelving and a newer high efficiency top loading washer and dryer. No worries in warmer weather, as you have space to enjoy your very own private patio. Mowing, outside lawn maintenance, snow removal and garbage pick up are taken care of by the association. Wait - there is more! This unit has been professionally cleaned, painted throughout and all carpet cleaned for the new buyer. These Parkland-Ridge condos have updated vinyl siding and high architectural grade shingles. Move-in and enjoy so much for so little at this Parkland Ridge location. This is an owner-occupied association close to Parkland College, shopping and dining. Call your favorite agent and schedule your private showing today!
Property Specifics
| Condos/Townhomes | |
| 1 | |
| — | |
| 1984 | |
| — | |
| — | |
| No | |
| — |
| Champaign | |
| — | |
| 175 / Monthly | |
| — | |
| — | |
| — | |
| 11326879 | |
| 412010107010 |
Nearby Schools
| NAME: | DISTRICT: | DISTANCE: | |
|---|---|---|---|
|
Grade School
Unit 4 Of Choice |
4 | — | |
|
Middle School
Champaign/middle Call Unit 4 351 |
4 | Not in DB | |
|
High School
Centennial High School |
4 | Not in DB | |
Property History
| DATE: | EVENT: | PRICE: | SOURCE: |
|---|---|---|---|
| 28 Mar, 2022 | Sold | $150,000 | MRED MLS |
| 18 Feb, 2022 | Under contract | $124,500 | MRED MLS |
| 17 Feb, 2022 | Listed for sale | $124,500 | MRED MLS |
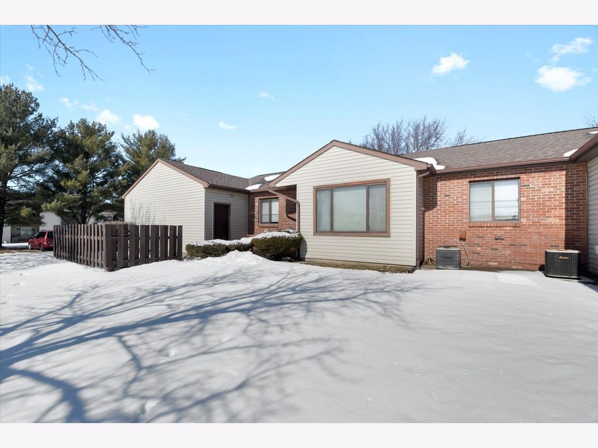
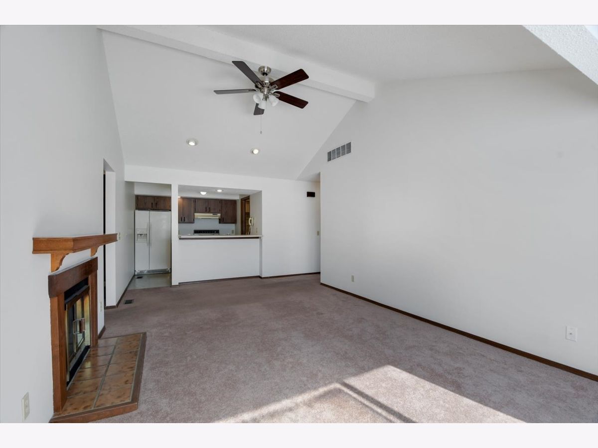
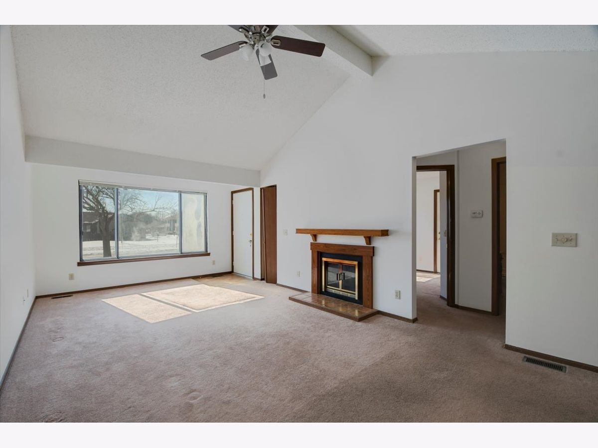
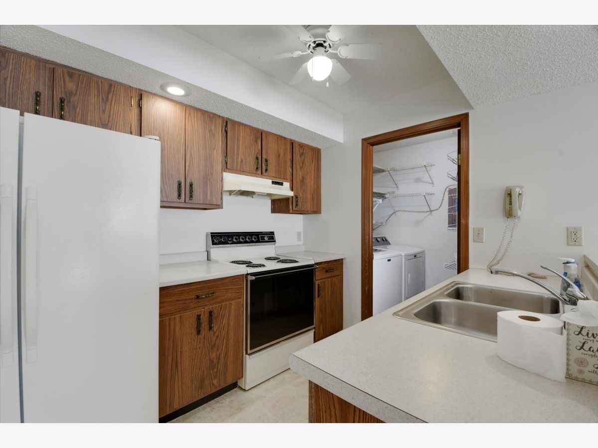
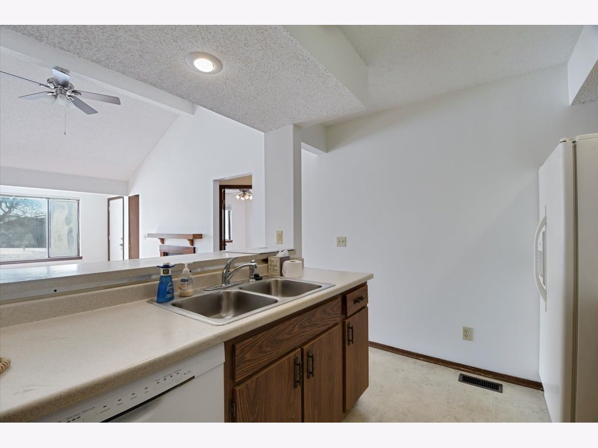
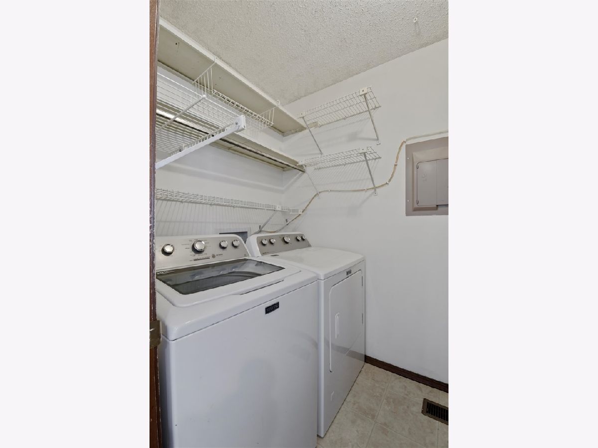
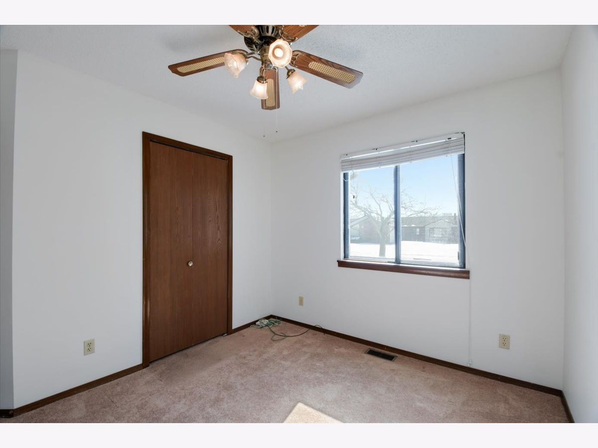
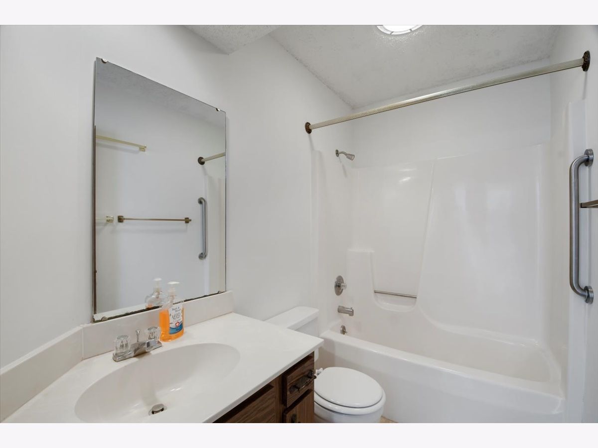
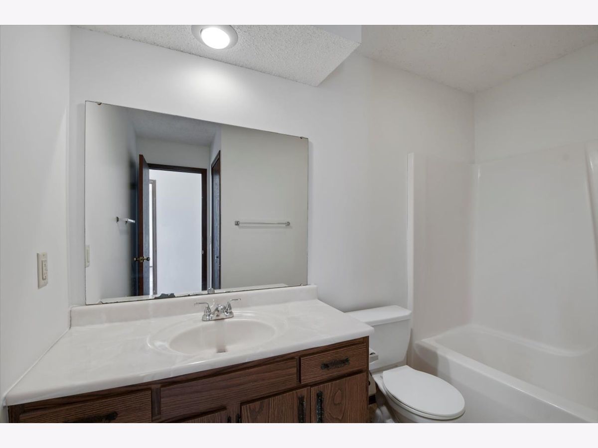
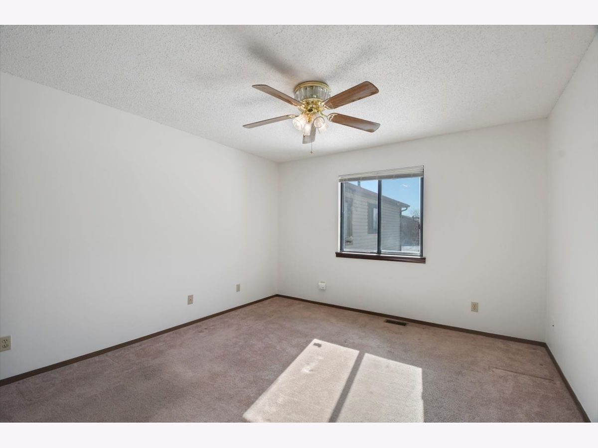
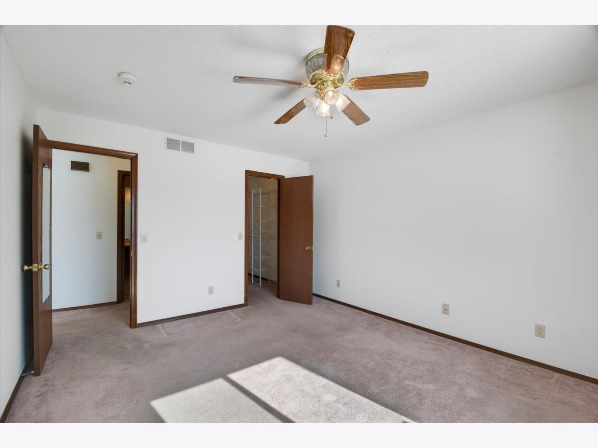
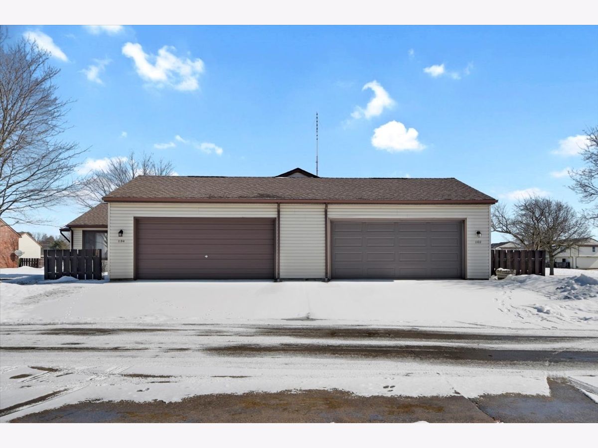
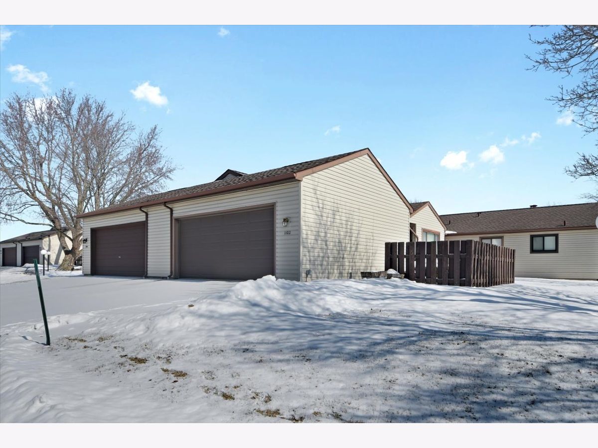
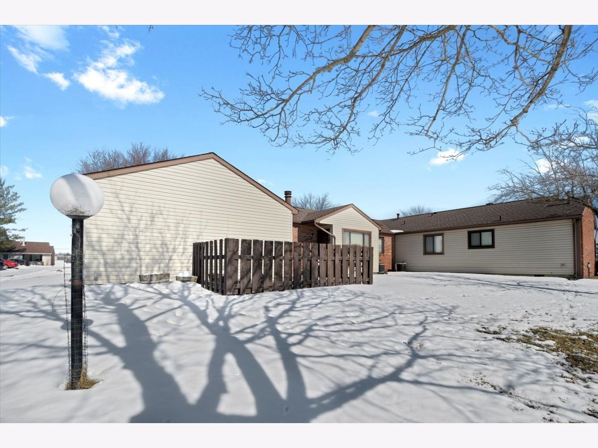
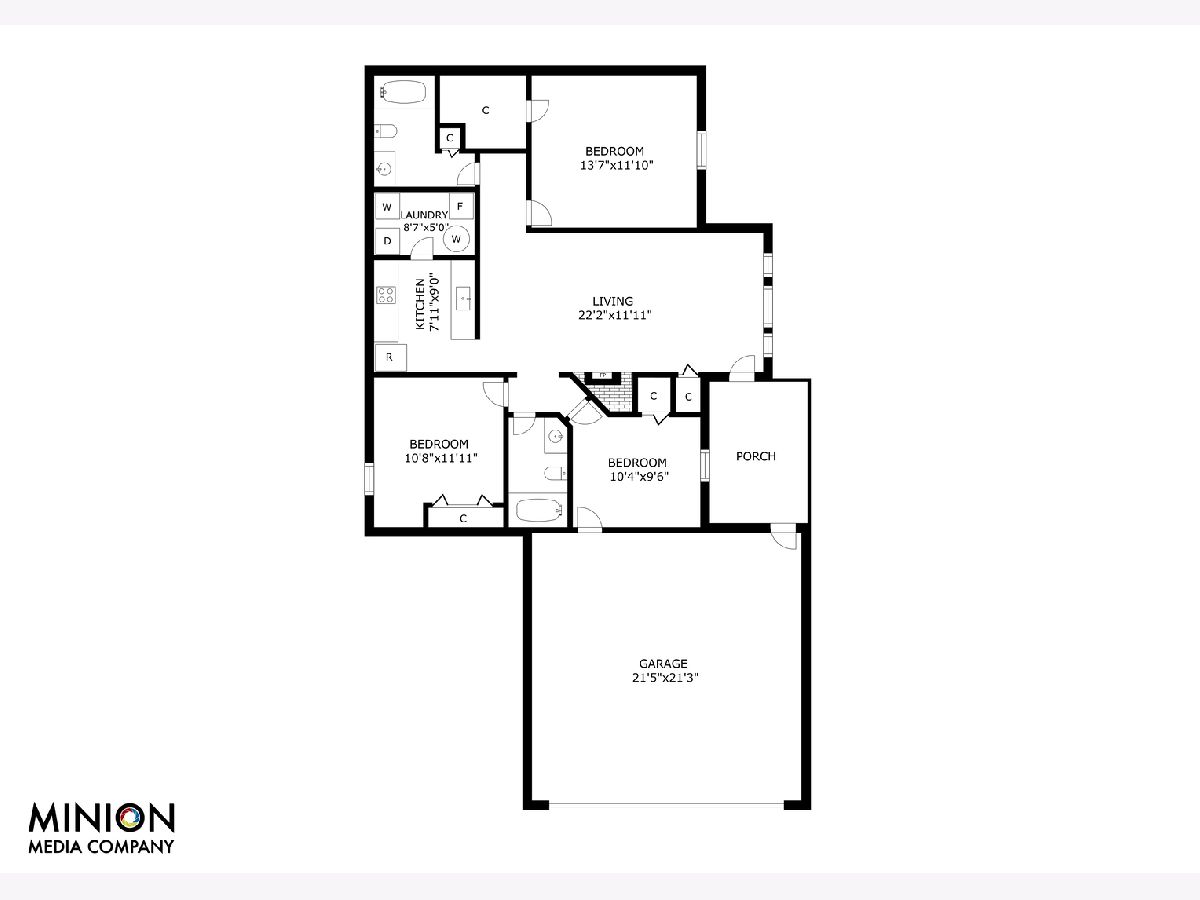
Room Specifics
Total Bedrooms: 3
Bedrooms Above Ground: 3
Bedrooms Below Ground: 0
Dimensions: —
Floor Type: —
Dimensions: —
Floor Type: —
Full Bathrooms: 2
Bathroom Amenities: —
Bathroom in Basement: 0
Rooms: —
Basement Description: None
Other Specifics
| 2 | |
| — | |
| — | |
| — | |
| — | |
| CONDO | |
| — | |
| — | |
| — | |
| — | |
| Not in DB | |
| — | |
| — | |
| — | |
| — |
Tax History
| Year | Property Taxes |
|---|---|
| 2022 | $2,133 |
Contact Agent
Nearby Similar Homes
Nearby Sold Comparables
Contact Agent
Listing Provided By
The Real Estate Group,Inc

