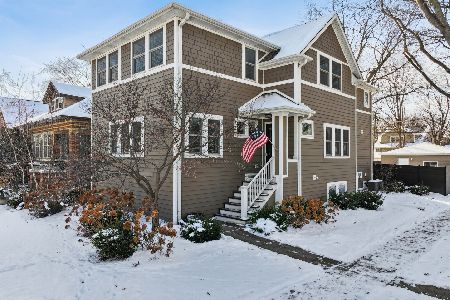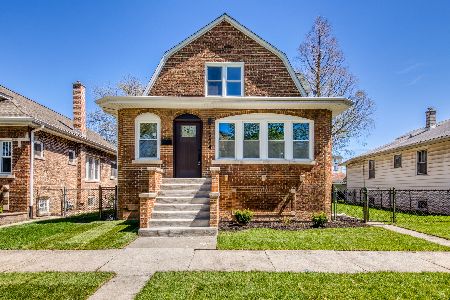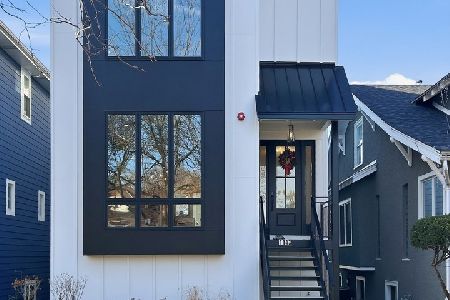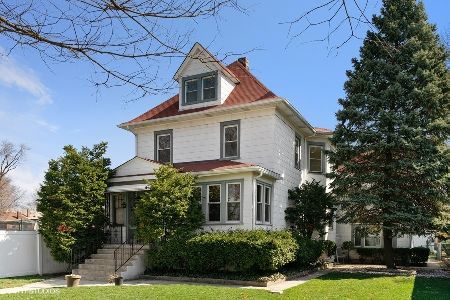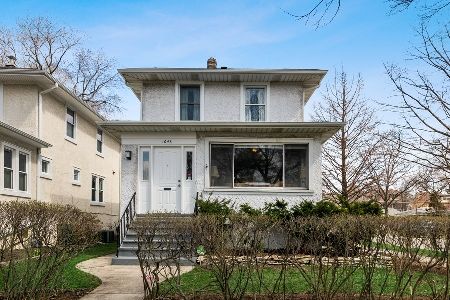1102 Maple Avenue, Oak Park, Illinois 60304
$360,000
|
Sold
|
|
| Status: | Closed |
| Sqft: | 1,925 |
| Cost/Sqft: | $190 |
| Beds: | 3 |
| Baths: | 2 |
| Year Built: | 1966 |
| Property Taxes: | $9,289 |
| Days On Market: | 3590 |
| Lot Size: | 0,00 |
Description
Bright, wide open rooms and terrific space! Wonderful custom birch cabinet Kitchen with Corian counters & stainless steel appliances joins Breakfast Room with sliding doors that lead out to the patio and spacious fenced yard, (which has exterior lighting and a gas connection for your grill). Entertainment-size Living Room/Dining Room. Hardwood flooring, new Pella windows, tear-off roof, gutter leaf guards. Extra spacious Bedrooms, all with amazing closets. Large Bathroom with double bowl vanity. Lower level family room with 2nd Full Bath. Storage galore. The largest rooms you will find for a property in this price range! (The East side is the common wall.) Super-convenient location is within walking distance to the park, shopping, restaurants and the Blue Line "El". A great opportunity!
Property Specifics
| Single Family | |
| — | |
| Row House | |
| 1966 | |
| Full | |
| — | |
| No | |
| — |
| Cook | |
| — | |
| 0 / Not Applicable | |
| None | |
| Lake Michigan | |
| Public Sewer | |
| 09183722 | |
| 16183160280000 |
Nearby Schools
| NAME: | DISTRICT: | DISTANCE: | |
|---|---|---|---|
|
Grade School
Abraham Lincoln Elementary Schoo |
97 | — | |
|
Middle School
Gwendolyn Brooks Middle School |
97 | Not in DB | |
|
High School
Oak Park & River Forest High Sch |
200 | Not in DB | |
Property History
| DATE: | EVENT: | PRICE: | SOURCE: |
|---|---|---|---|
| 29 Jul, 2016 | Sold | $360,000 | MRED MLS |
| 30 Apr, 2016 | Under contract | $365,000 | MRED MLS |
| 4 Apr, 2016 | Listed for sale | $365,000 | MRED MLS |
Room Specifics
Total Bedrooms: 3
Bedrooms Above Ground: 3
Bedrooms Below Ground: 0
Dimensions: —
Floor Type: Hardwood
Dimensions: —
Floor Type: Hardwood
Full Bathrooms: 2
Bathroom Amenities: Double Sink
Bathroom in Basement: 1
Rooms: Breakfast Room
Basement Description: Finished
Other Specifics
| 1 | |
| — | |
| — | |
| Patio | |
| Fenced Yard | |
| 85' X 50' (4250 SQ. FT.) | |
| — | |
| None | |
| Hardwood Floors | |
| Range, Microwave, Dishwasher, Refrigerator, Washer, Dryer, Stainless Steel Appliance(s) | |
| Not in DB | |
| Sidewalks, Street Lights, Street Paved | |
| — | |
| — | |
| — |
Tax History
| Year | Property Taxes |
|---|---|
| 2016 | $9,289 |
Contact Agent
Nearby Similar Homes
Nearby Sold Comparables
Contact Agent
Listing Provided By
Weichert Realtors-Nickel Group

