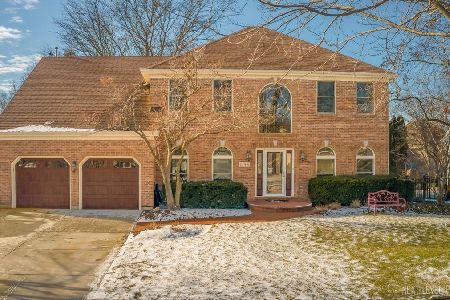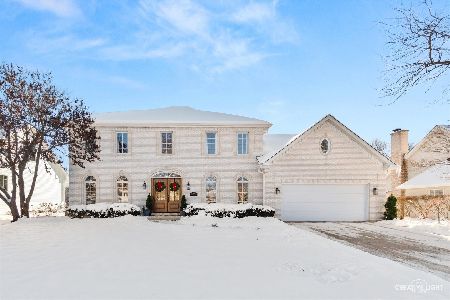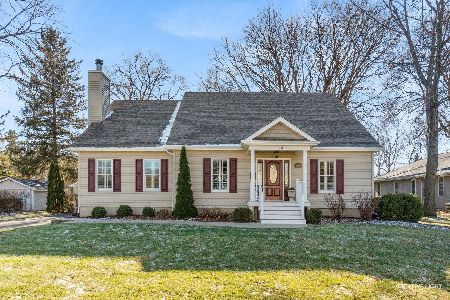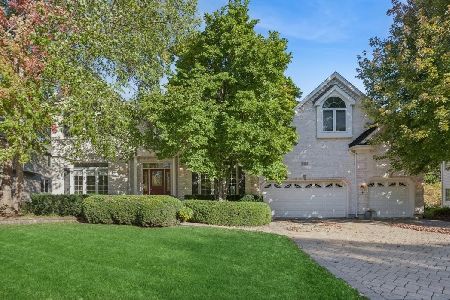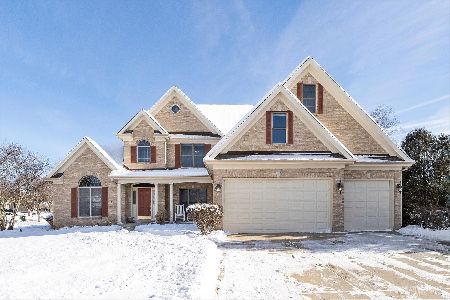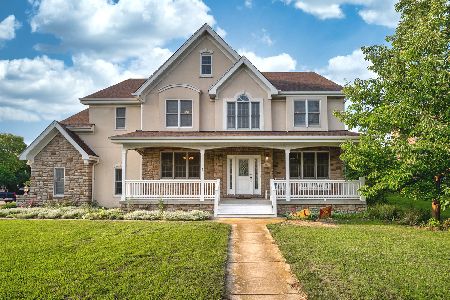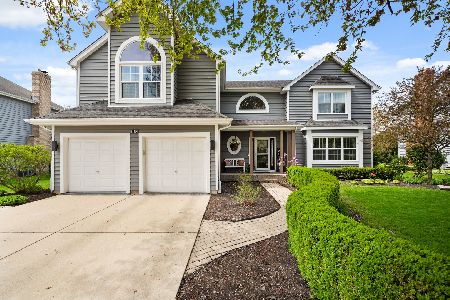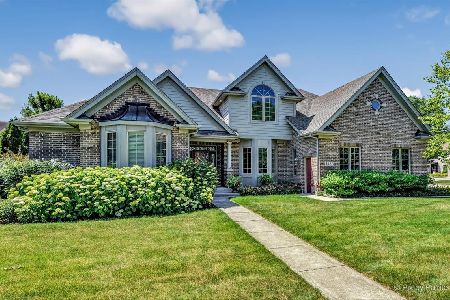1102 Mcclurg Drive, Batavia, Illinois 60510
$425,000
|
Sold
|
|
| Status: | Closed |
| Sqft: | 3,100 |
| Cost/Sqft: | $155 |
| Beds: | 5 |
| Baths: | 4 |
| Year Built: | 1999 |
| Property Taxes: | $10,108 |
| Days On Market: | 5372 |
| Lot Size: | 0,50 |
Description
Gorgeous 5BR/3.1BA brick & cedar 2-story on .5-acre lot facing open space! 1st floor master suite w/sitting area & luxury bath, 1st flr 2nd bed w/private bath. Gourmet eat-in kitchen w/stainless steel appliances & granite countertops. 2-story family room. 3 huge bedrooms upstairs. Partially finished bsmt w/2nd fireplace, 6th bedroom & full bath. Large deck w/exterior gas line. Close to schools, downtown, I-88 & train
Property Specifics
| Single Family | |
| — | |
| — | |
| 1999 | |
| Full | |
| CUSTOM | |
| No | |
| 0.5 |
| Kane | |
| — | |
| 0 / Not Applicable | |
| None | |
| Public | |
| Public Sewer, Sewer-Storm | |
| 07797929 | |
| 1228177010 |
Nearby Schools
| NAME: | DISTRICT: | DISTANCE: | |
|---|---|---|---|
|
Grade School
Alice Gustafson Elementary Schoo |
101 | — | |
|
Middle School
Sam Rotolo Middle School Of Bat |
101 | Not in DB | |
|
High School
Batavia Sr High School |
101 | Not in DB | |
Property History
| DATE: | EVENT: | PRICE: | SOURCE: |
|---|---|---|---|
| 4 Jun, 2009 | Sold | $455,000 | MRED MLS |
| 4 May, 2009 | Under contract | $479,900 | MRED MLS |
| 31 Mar, 2009 | Listed for sale | $479,900 | MRED MLS |
| 1 Aug, 2011 | Sold | $425,000 | MRED MLS |
| 30 Jun, 2011 | Under contract | $479,500 | MRED MLS |
| 4 May, 2011 | Listed for sale | $479,500 | MRED MLS |
| 7 Mar, 2024 | Sold | $589,900 | MRED MLS |
| 2 Feb, 2024 | Under contract | $589,900 | MRED MLS |
| 19 Jan, 2024 | Listed for sale | $589,900 | MRED MLS |
Room Specifics
Total Bedrooms: 5
Bedrooms Above Ground: 5
Bedrooms Below Ground: 0
Dimensions: —
Floor Type: Carpet
Dimensions: —
Floor Type: Carpet
Dimensions: —
Floor Type: Carpet
Dimensions: —
Floor Type: —
Full Bathrooms: 4
Bathroom Amenities: Whirlpool,Separate Shower,Double Sink
Bathroom in Basement: 1
Rooms: Bedroom 5,Sitting Room
Basement Description: Partially Finished
Other Specifics
| 3 | |
| Concrete Perimeter | |
| Concrete | |
| Deck, Porch | |
| Corner Lot,Landscaped | |
| 80X161X140X186 | |
| — | |
| Full | |
| Vaulted/Cathedral Ceilings, Hardwood Floors, First Floor Bedroom, In-Law Arrangement, First Floor Full Bath | |
| Range, Microwave, Dishwasher, Refrigerator, Disposal | |
| Not in DB | |
| Sidewalks, Street Lights, Street Paved | |
| — | |
| — | |
| Wood Burning, Attached Fireplace Doors/Screen, Gas Starter |
Tax History
| Year | Property Taxes |
|---|---|
| 2009 | $10,528 |
| 2011 | $10,108 |
| 2024 | $11,079 |
Contact Agent
Nearby Similar Homes
Nearby Sold Comparables
Contact Agent
Listing Provided By
RE/MAX Excels

