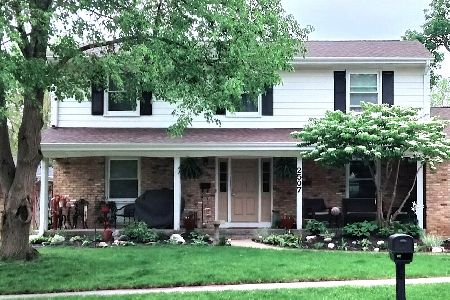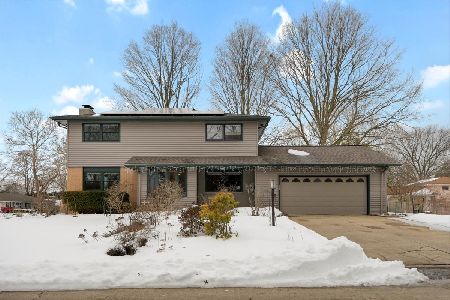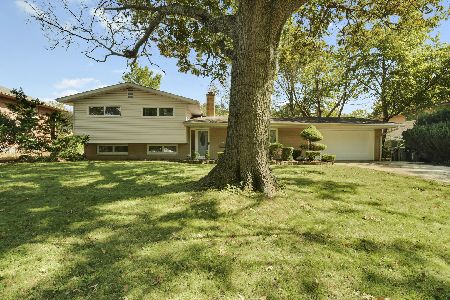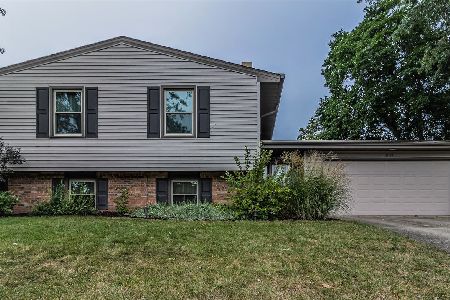1102 Mchenry Street, Urbana, Illinois 61801
$194,900
|
Sold
|
|
| Status: | Closed |
| Sqft: | 2,316 |
| Cost/Sqft: | $84 |
| Beds: | 4 |
| Baths: | 2 |
| Year Built: | 1963 |
| Property Taxes: | $5,838 |
| Days On Market: | 1932 |
| Lot Size: | 0,00 |
Description
All you need to do is unpack and get settled in! The completely renovated bi-level home offers an ample amount of space with updates you will love. With 4 bedrooms, 2 full baths, a sunroom and 2 living spaces you will have plenty of room to spready out. You will be welcomed into the living room with a large window offering plenty of natural light leading into the dining area and open kitchen. The completely updated kitchen consists of new cabinets, countertops, stainless steel appliances and back splash. With the breakfast bar open to the living room, it will be great for entertaining! New flooring throughout entire first floor and lower level. Second floor has re-finished hardwoods. You will love relaxing in the screened in porch or on the new back deck overlooking the nice sized yard with mature trees. New water heater, HVAC, new roof, some replacement windows. Conveniently located near bus route, shopping and Meadow Brook Park. Don't wait to schedule your appointment today!
Property Specifics
| Single Family | |
| — | |
| Bi-Level | |
| 1963 | |
| None | |
| — | |
| No | |
| — |
| Champaign | |
| — | |
| — / Not Applicable | |
| None | |
| Public | |
| Septic-Private | |
| 10886213 | |
| 932121308007 |
Nearby Schools
| NAME: | DISTRICT: | DISTANCE: | |
|---|---|---|---|
|
Grade School
Yankee Ridge Elementary School |
116 | — | |
|
Middle School
Urbana Middle School |
116 | Not in DB | |
|
High School
Urbana High School |
116 | Not in DB | |
Property History
| DATE: | EVENT: | PRICE: | SOURCE: |
|---|---|---|---|
| 30 Nov, 2020 | Sold | $194,900 | MRED MLS |
| 4 Oct, 2020 | Under contract | $194,900 | MRED MLS |
| 2 Oct, 2020 | Listed for sale | $194,900 | MRED MLS |
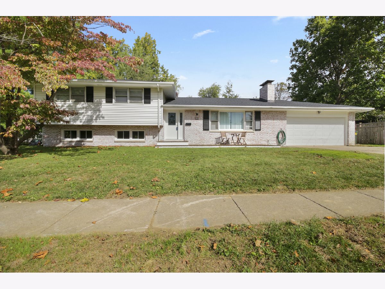
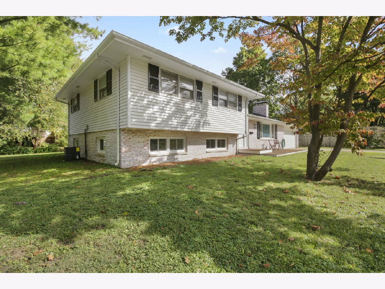
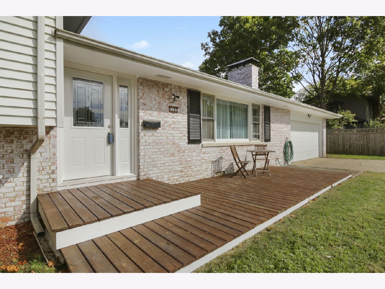
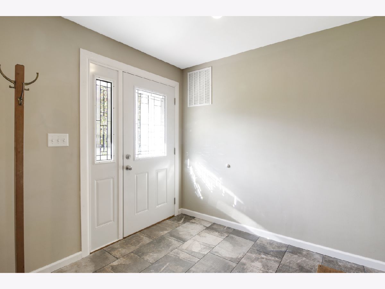
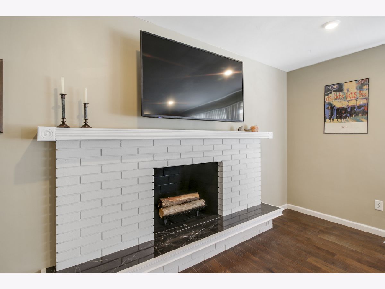
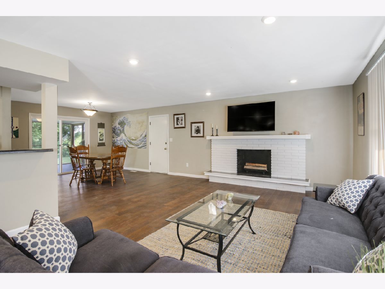
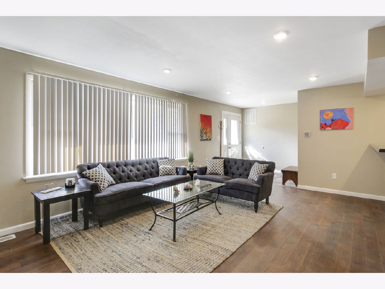
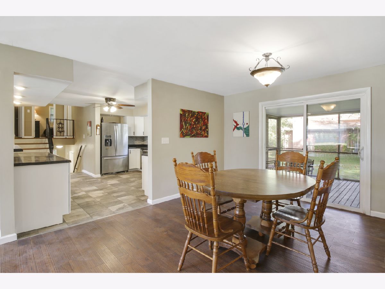
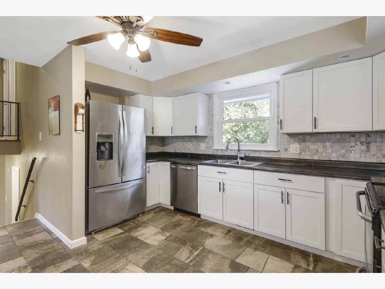
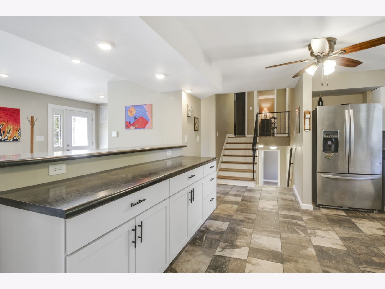
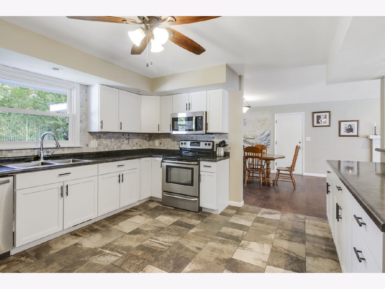
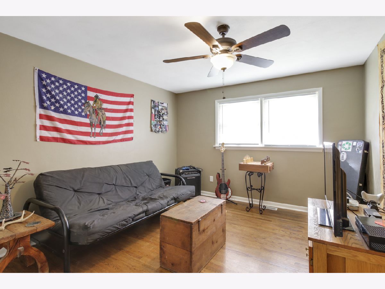
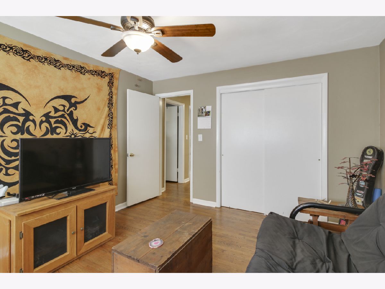
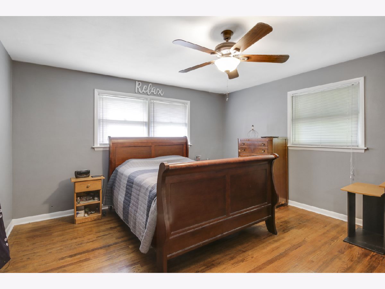
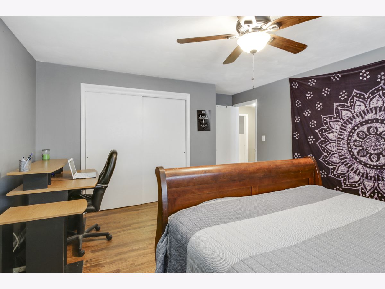
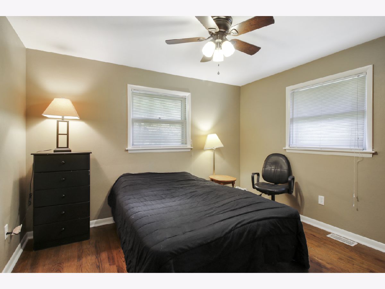
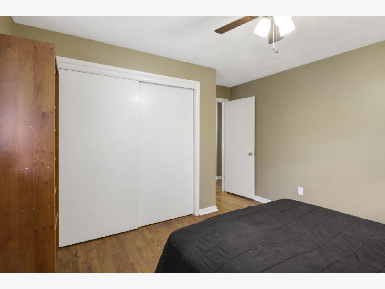
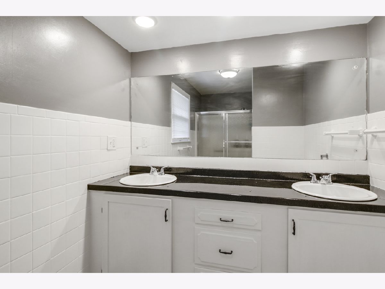
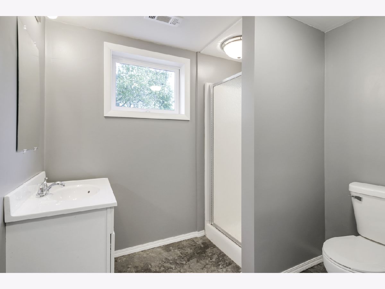
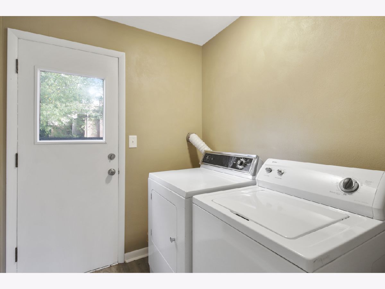
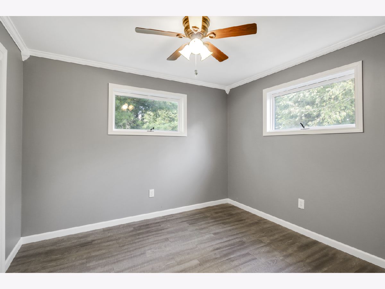
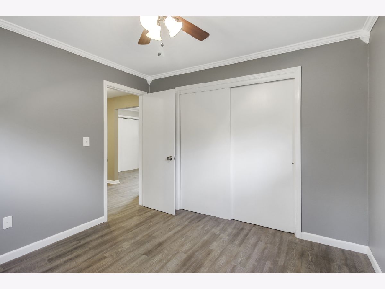
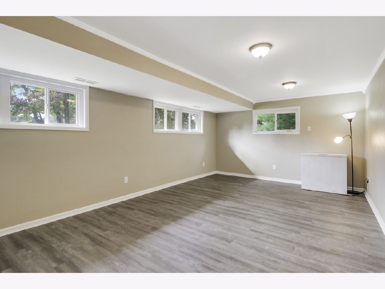
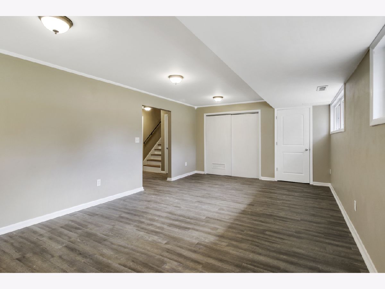
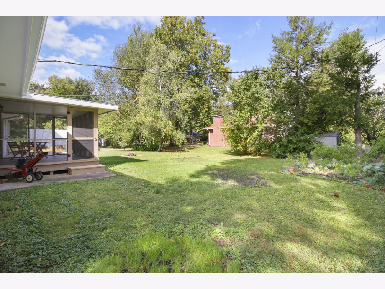
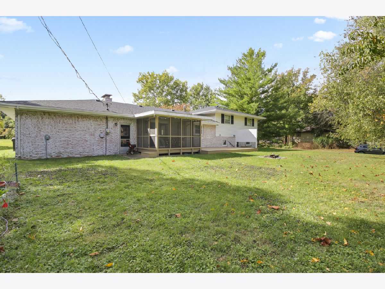
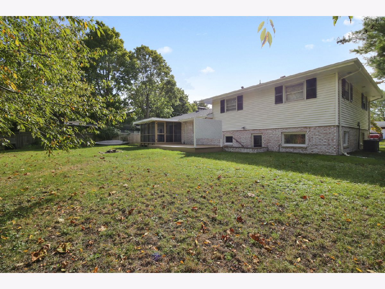
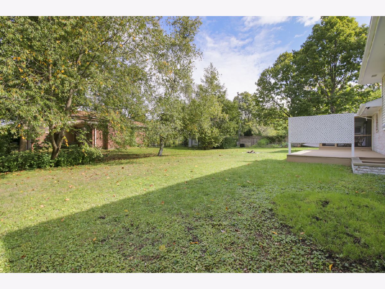
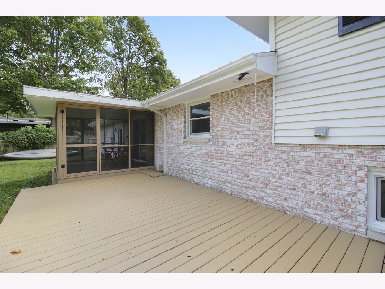
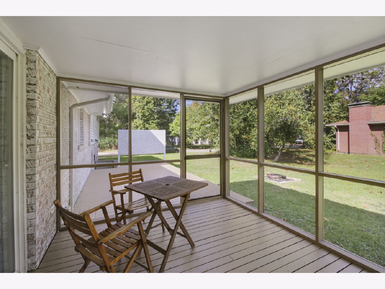
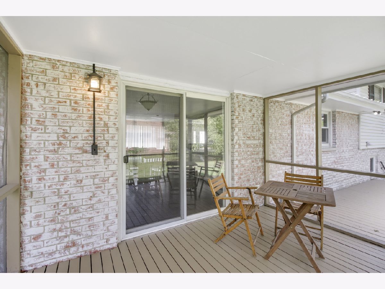
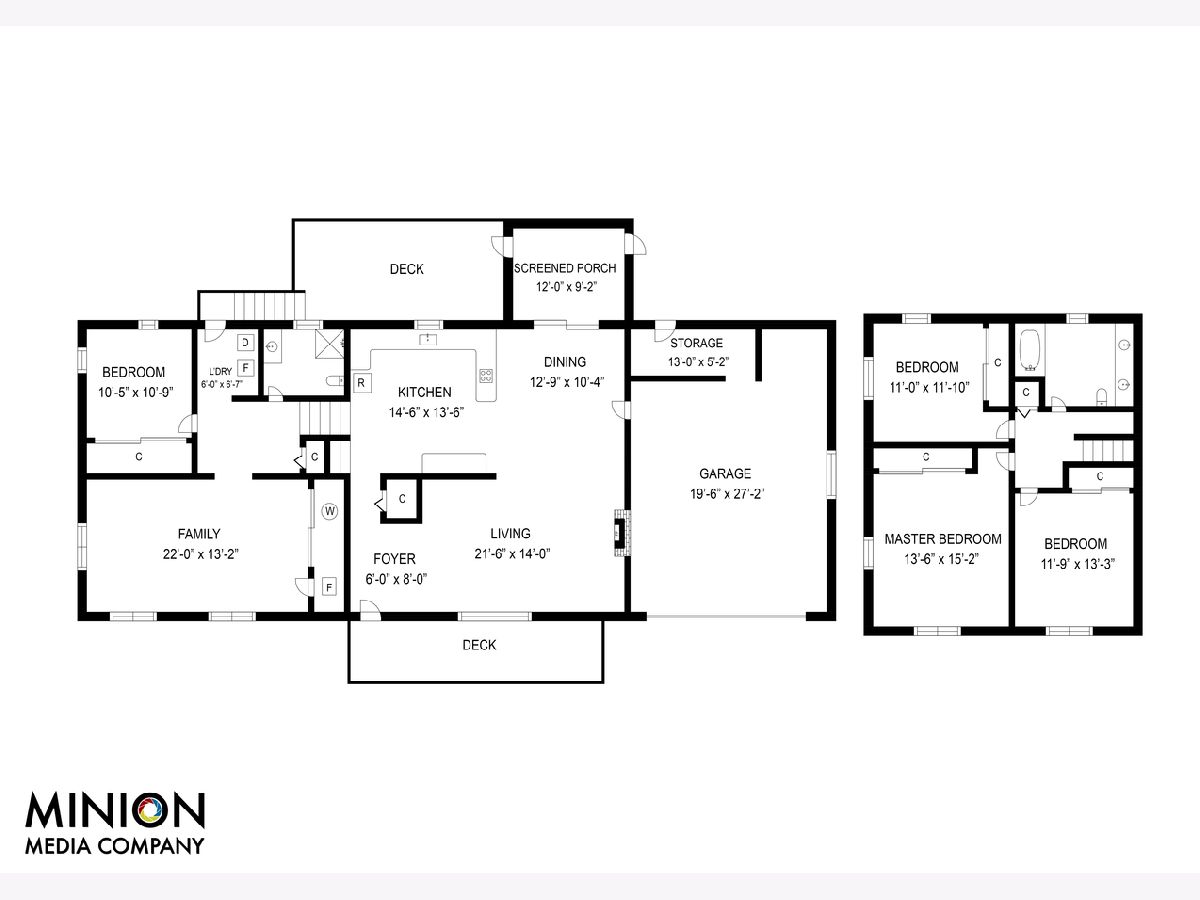
Room Specifics
Total Bedrooms: 4
Bedrooms Above Ground: 4
Bedrooms Below Ground: 0
Dimensions: —
Floor Type: Wood Laminate
Dimensions: —
Floor Type: Wood Laminate
Dimensions: —
Floor Type: —
Full Bathrooms: 2
Bathroom Amenities: —
Bathroom in Basement: —
Rooms: Sun Room
Basement Description: Slab
Other Specifics
| 2 | |
| — | |
| — | |
| Deck, Porch Screened | |
| Corner Lot | |
| 115X106.51X115X107.51 | |
| — | |
| None | |
| Hardwood Floors | |
| Range, Microwave, Dishwasher, Refrigerator, Disposal | |
| Not in DB | |
| Sidewalks | |
| — | |
| — | |
| — |
Tax History
| Year | Property Taxes |
|---|---|
| 2020 | $5,838 |
Contact Agent
Nearby Similar Homes
Nearby Sold Comparables
Contact Agent
Listing Provided By
KELLER WILLIAMS-TREC

