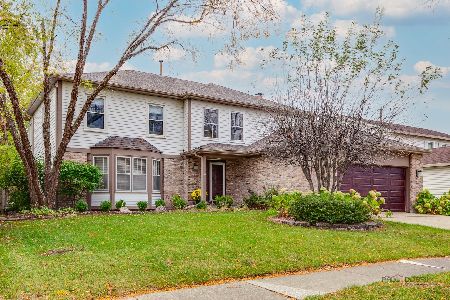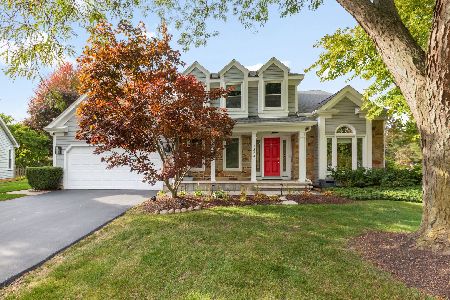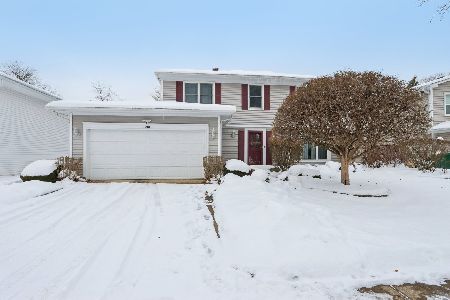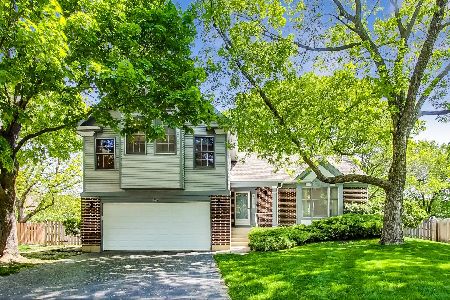1102 Sandhurst Court, Buffalo Grove, Illinois 60089
$420,000
|
Sold
|
|
| Status: | Closed |
| Sqft: | 1,810 |
| Cost/Sqft: | $248 |
| Beds: | 3 |
| Baths: | 3 |
| Year Built: | 1985 |
| Property Taxes: | $9,329 |
| Days On Market: | 2788 |
| Lot Size: | 0,32 |
Description
Rarely Available Totally renovated Ranch Home in Old Farm Village ! Enjoy low-maintenance lifestyle in this amazing home! Newer Hardwood Floors lead you to Vaulted Ceiling Living Room and formal Dining Room and Stunningly Designed Newer Open Kitchen! Newer High-end SS Appliances,Newer Granite Counters & Back-splash,Newer Breakfast Bar, Eating Area, Newer 42" Birch wood Cabinets & excellent view of the huge Back yard. Large master suite with Newer Separate Shower, Newer Jacuzi, Newer Dual Sinks, Newer His & Her Vanities, and 2 more spacious bedrooms on the main floor. Newer High-end Laundry and Utility Sink. Nicely finished BSMT with huge Rec , Full Bath, extra Bedroom , loads of storage & Crawl space. Newer paint allover with ADT security installed . Newer fully fenced backyard. Large 1/3 acre lot!.Quiet Cul-De-Sac Location. Conveniently located near shopping and major highways. Award Winning Stevenson High School!!
Property Specifics
| Single Family | |
| — | |
| Ranch | |
| 1985 | |
| Full | |
| — | |
| No | |
| 0.32 |
| Lake | |
| Old Farm Village | |
| 0 / Not Applicable | |
| None | |
| Public | |
| Public Sewer | |
| 09929290 | |
| 15284020050000 |
Nearby Schools
| NAME: | DISTRICT: | DISTANCE: | |
|---|---|---|---|
|
Grade School
Earl Pritchett School |
102 | — | |
|
Middle School
Aptakisic Junior High School |
102 | Not in DB | |
|
High School
Adlai E Stevenson High School |
125 | Not in DB | |
|
Alternate Junior High School
Meridian Middle School |
— | Not in DB | |
Property History
| DATE: | EVENT: | PRICE: | SOURCE: |
|---|---|---|---|
| 6 Apr, 2016 | Sold | $318,500 | MRED MLS |
| 22 Feb, 2016 | Under contract | $325,000 | MRED MLS |
| 18 Feb, 2016 | Listed for sale | $325,000 | MRED MLS |
| 8 Jun, 2018 | Sold | $420,000 | MRED MLS |
| 8 May, 2018 | Under contract | $449,000 | MRED MLS |
| 26 Apr, 2018 | Listed for sale | $449,000 | MRED MLS |
Room Specifics
Total Bedrooms: 4
Bedrooms Above Ground: 3
Bedrooms Below Ground: 1
Dimensions: —
Floor Type: Hardwood
Dimensions: —
Floor Type: Hardwood
Dimensions: —
Floor Type: Carpet
Full Bathrooms: 3
Bathroom Amenities: Whirlpool,Separate Shower,Double Sink
Bathroom in Basement: 1
Rooms: Foyer,Recreation Room,Sitting Room,Storage
Basement Description: Finished
Other Specifics
| 2 | |
| Concrete Perimeter | |
| Asphalt | |
| Porch | |
| Cul-De-Sac | |
| 23X20X166X19X140X134 | |
| Unfinished | |
| Full | |
| Vaulted/Cathedral Ceilings, First Floor Bedroom, First Floor Laundry, First Floor Full Bath | |
| Range, Microwave, Dishwasher, Refrigerator, Washer, Dryer, Disposal | |
| Not in DB | |
| Street Lights, Street Paved | |
| — | |
| — | |
| Gas Starter |
Tax History
| Year | Property Taxes |
|---|---|
| 2016 | $9,313 |
| 2018 | $9,329 |
Contact Agent
Nearby Similar Homes
Nearby Sold Comparables
Contact Agent
Listing Provided By
Property Economics Inc.









