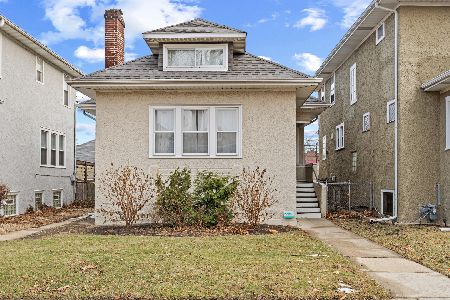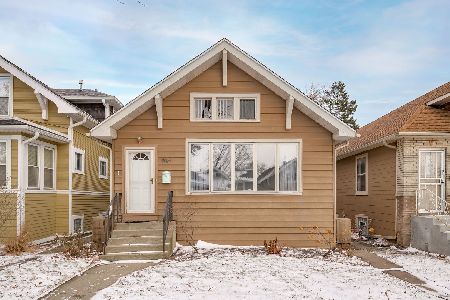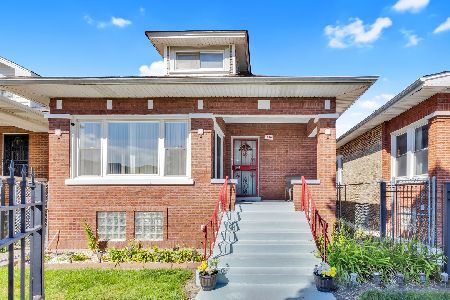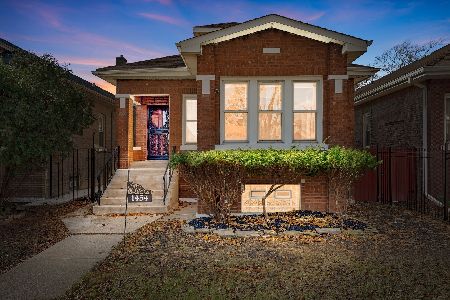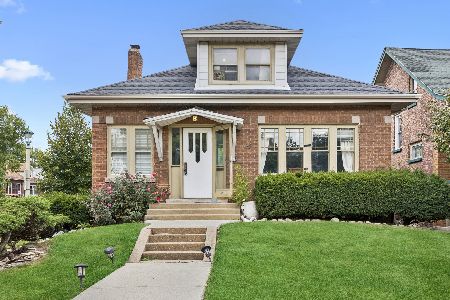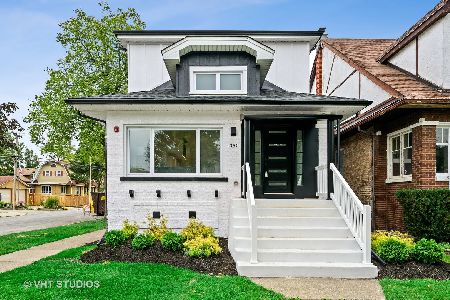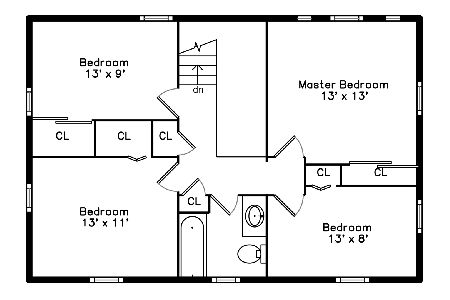1102 Taylor Avenue, Oak Park, Illinois 60302
$755,000
|
Sold
|
|
| Status: | Closed |
| Sqft: | 3,657 |
| Cost/Sqft: | $219 |
| Beds: | 4 |
| Baths: | 4 |
| Year Built: | 1920 |
| Property Taxes: | $11,531 |
| Days On Market: | 1582 |
| Lot Size: | 0,15 |
Description
AMAZING DESIGN!! COMPLETELY REBUILT!! All drawings and permits accounted for from these top notch, well seasoned investors. 10 foot addition off the back of the property tying right into the FULL second story addition. This made it possible for this brick bungalow to be transformed into your dream home! Over 3,600 total square feet!! 5 bedrooms & 4 Full bathrooms. Streamline view from the front door to the back. 1st floor bedroom and full bath. Family/dining combo that flows into the kitchen! Black SS appliance package, under cabinet lighting, waterfall design countertop over the island just to name a few amazing features. One of a kind light fixtures that glisten off the new hardwood floors which span across the entire main level and stair treads. Up the stairs you'll find 3 more bedrooms, wide open hardwood hallway, 2nd floor laundry, double vanity with whirlpool tub in the common bathroom. The master has amazing crown molding detail work along with 2 skylights making this a vacation getaway! Massive walk-in closet. Double bowl vanity, whirlpool soaking tub with separate standing shower. Stunning marble tile work throughout! The basement has 8' ceiling height with a wide open floor plan built for entertainment. You'll also find another full bathroom for your guests and the 5th bedroom. The backyard is surrounded by a 6ft privacy fence. Huge brand new deck off the back and New 2 1/2 car garage! Come and take a look at this beauty in the highly desired town of Oak Park.... Don't miss out!
Property Specifics
| Single Family | |
| — | |
| Bungalow | |
| 1920 | |
| Full | |
| — | |
| No | |
| 0.15 |
| Cook | |
| — | |
| — / Not Applicable | |
| None | |
| Public | |
| Public Sewer | |
| 11225830 | |
| 16051120180000 |
Nearby Schools
| NAME: | DISTRICT: | DISTANCE: | |
|---|---|---|---|
|
Grade School
Oak Park & River Forest High Sch |
200 | — | |
|
Middle School
Oak Park & River Forest High Sch |
200 | Not in DB | |
|
High School
Oak Park & River Forest High Sch |
200 | Not in DB | |
Property History
| DATE: | EVENT: | PRICE: | SOURCE: |
|---|---|---|---|
| 28 Feb, 2020 | Sold | $155,000 | MRED MLS |
| 2 Jan, 2020 | Under contract | $194,999 | MRED MLS |
| — | Last price change | $199,999 | MRED MLS |
| 4 Dec, 2019 | Listed for sale | $199,999 | MRED MLS |
| 15 Dec, 2020 | Sold | $286,000 | MRED MLS |
| 4 Nov, 2020 | Under contract | $289,000 | MRED MLS |
| 19 Oct, 2020 | Listed for sale | $289,000 | MRED MLS |
| 21 Jan, 2022 | Sold | $755,000 | MRED MLS |
| 7 Dec, 2021 | Under contract | $799,999 | MRED MLS |
| — | Last price change | $825,000 | MRED MLS |
| 22 Sep, 2021 | Listed for sale | $825,000 | MRED MLS |
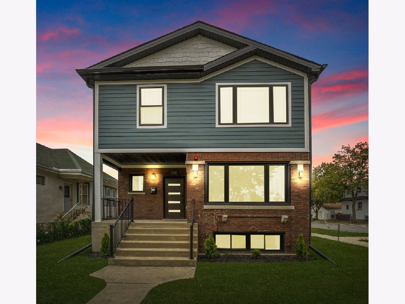
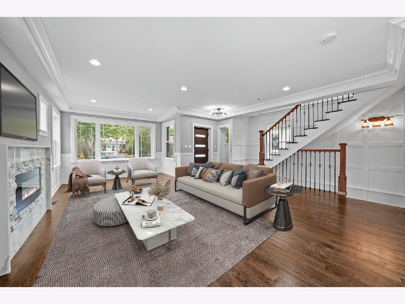
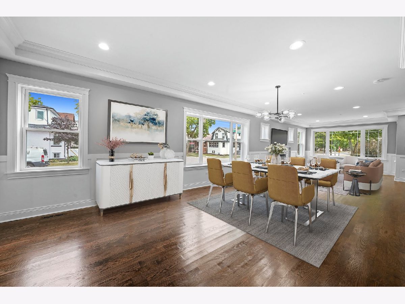
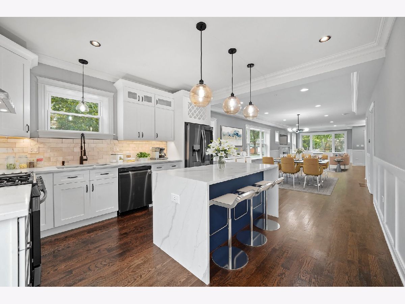
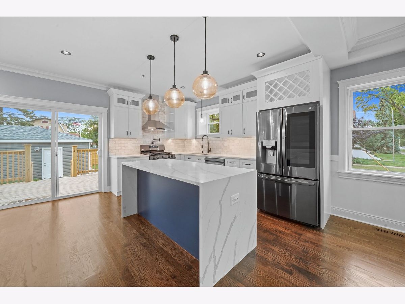
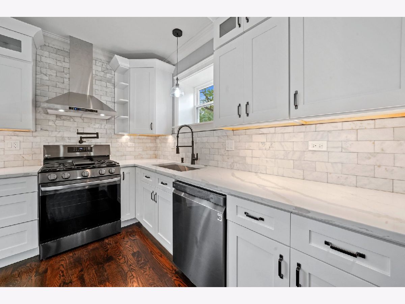
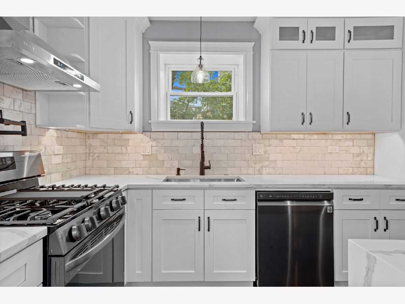
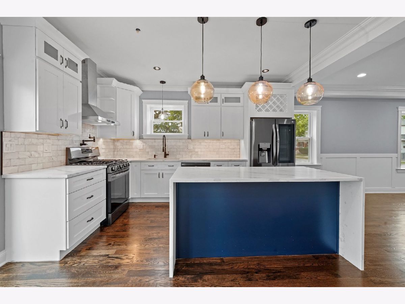
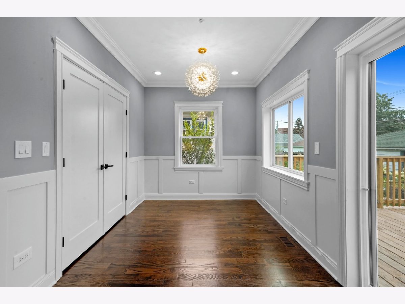
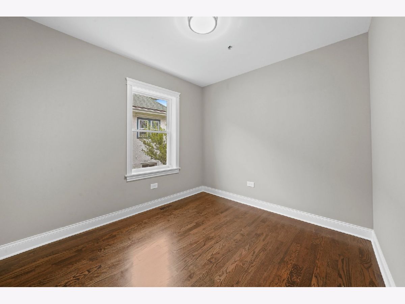
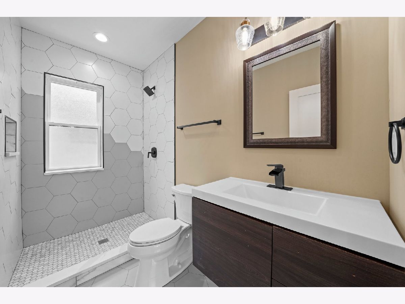
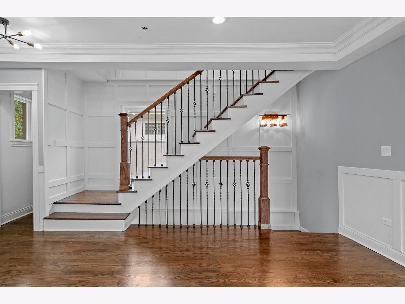
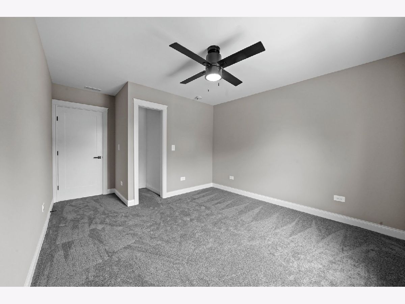
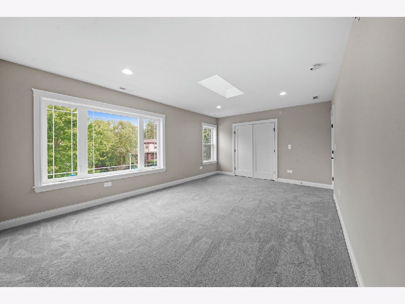
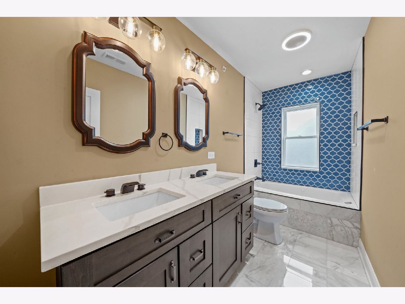
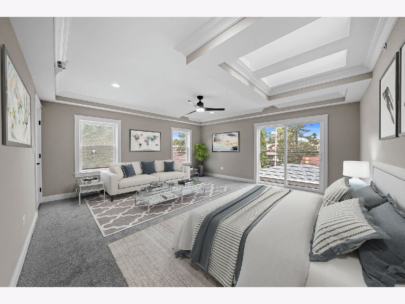
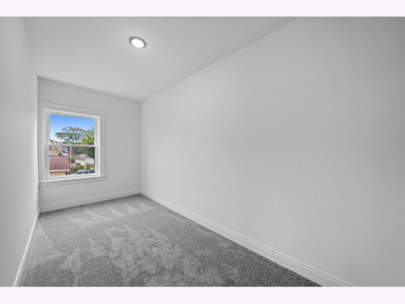
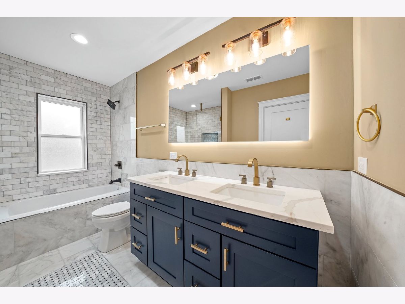
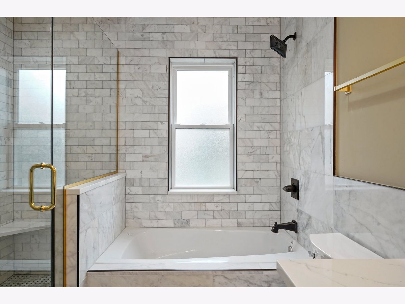
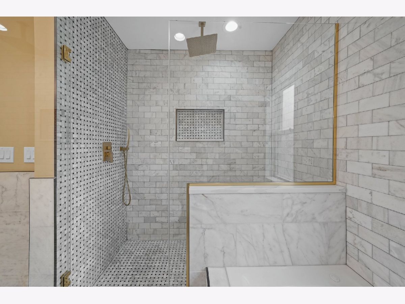
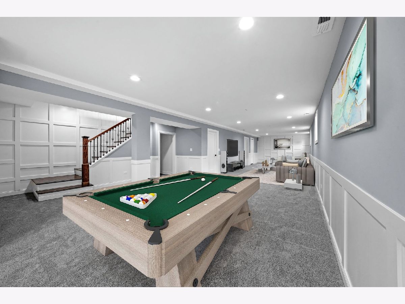
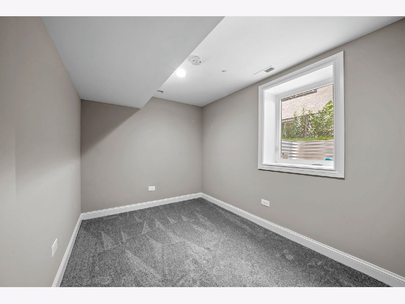
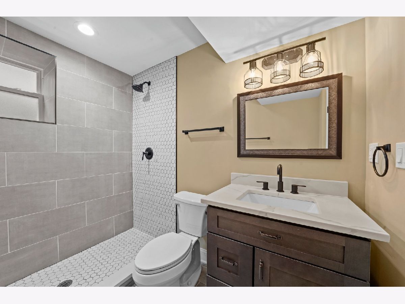
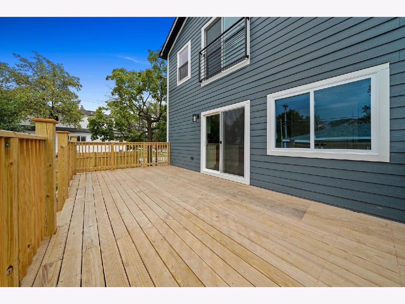
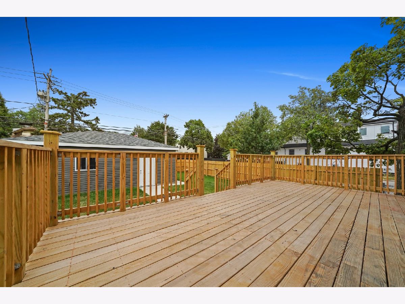
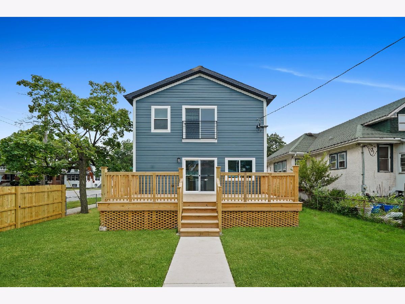
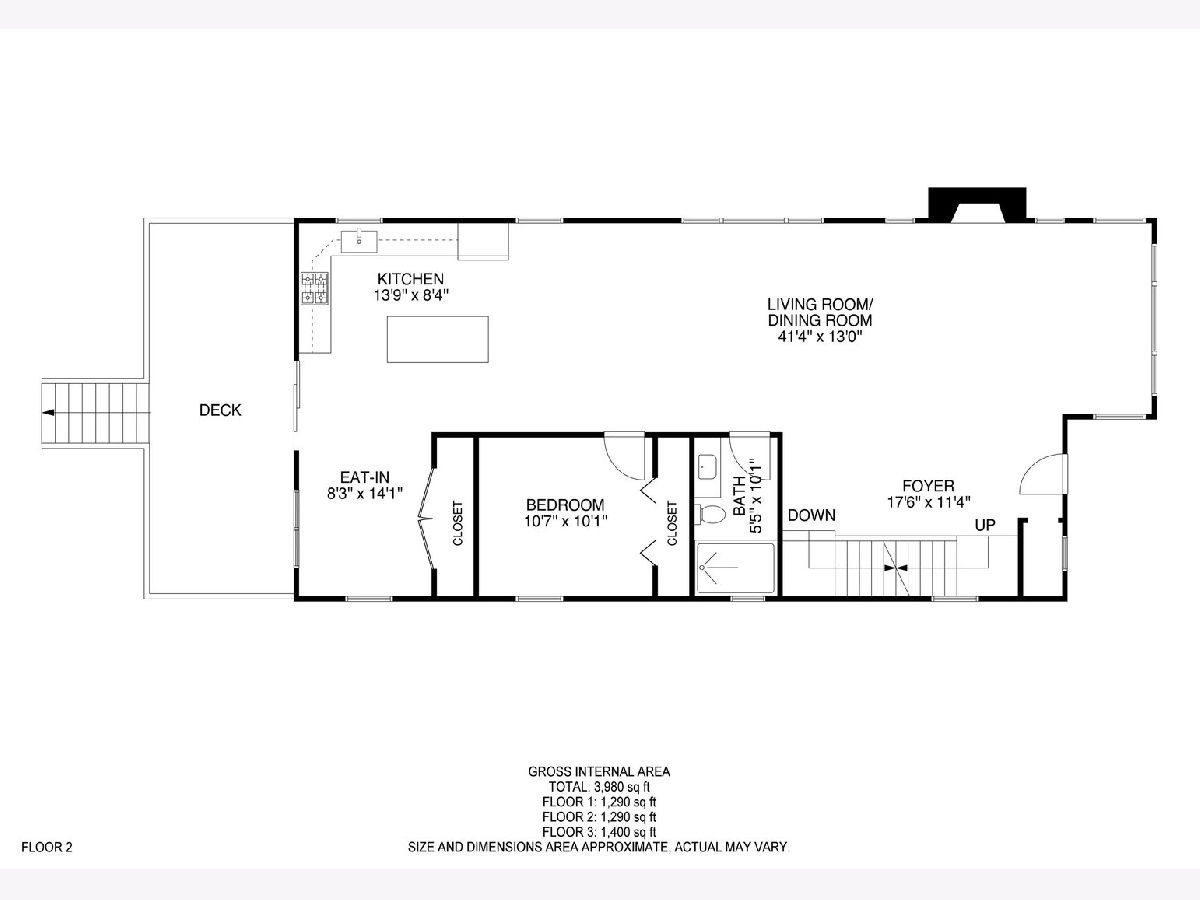
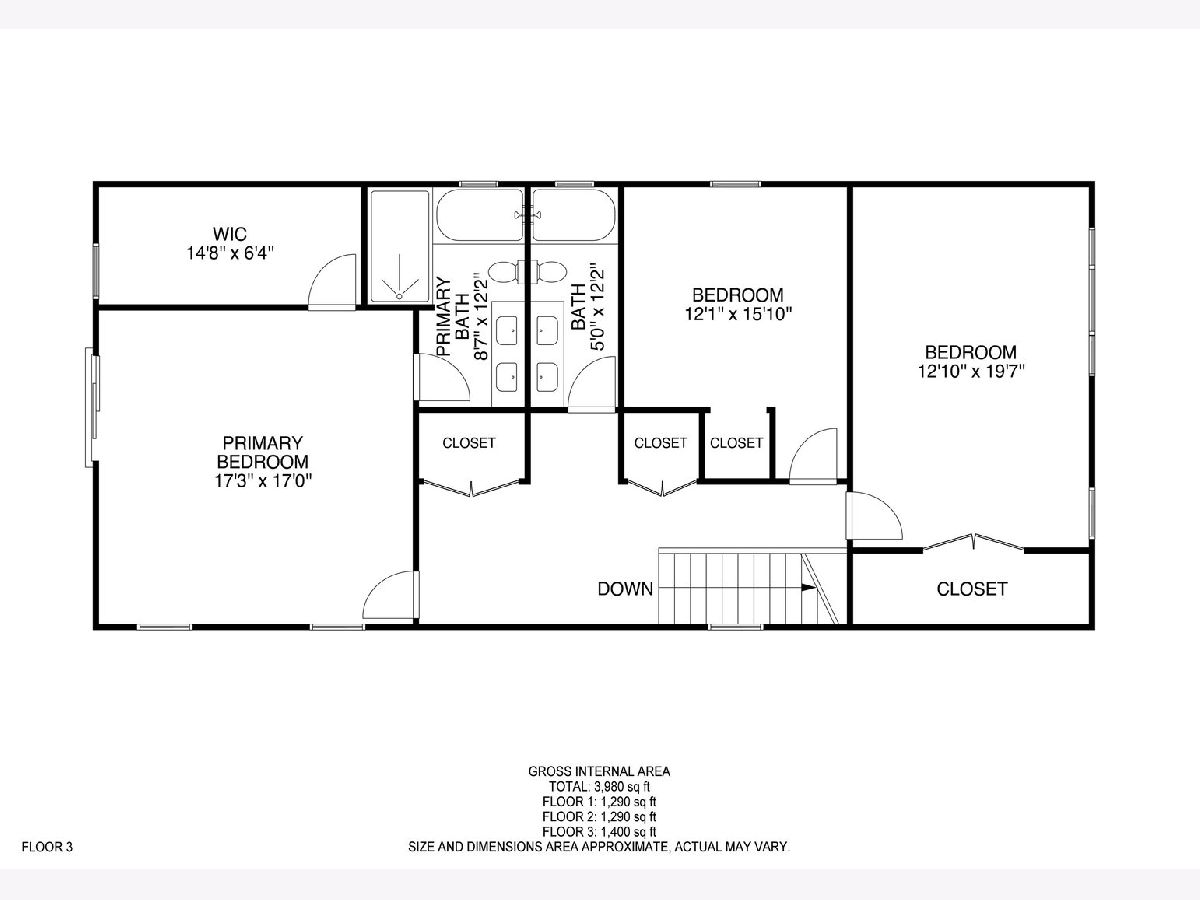
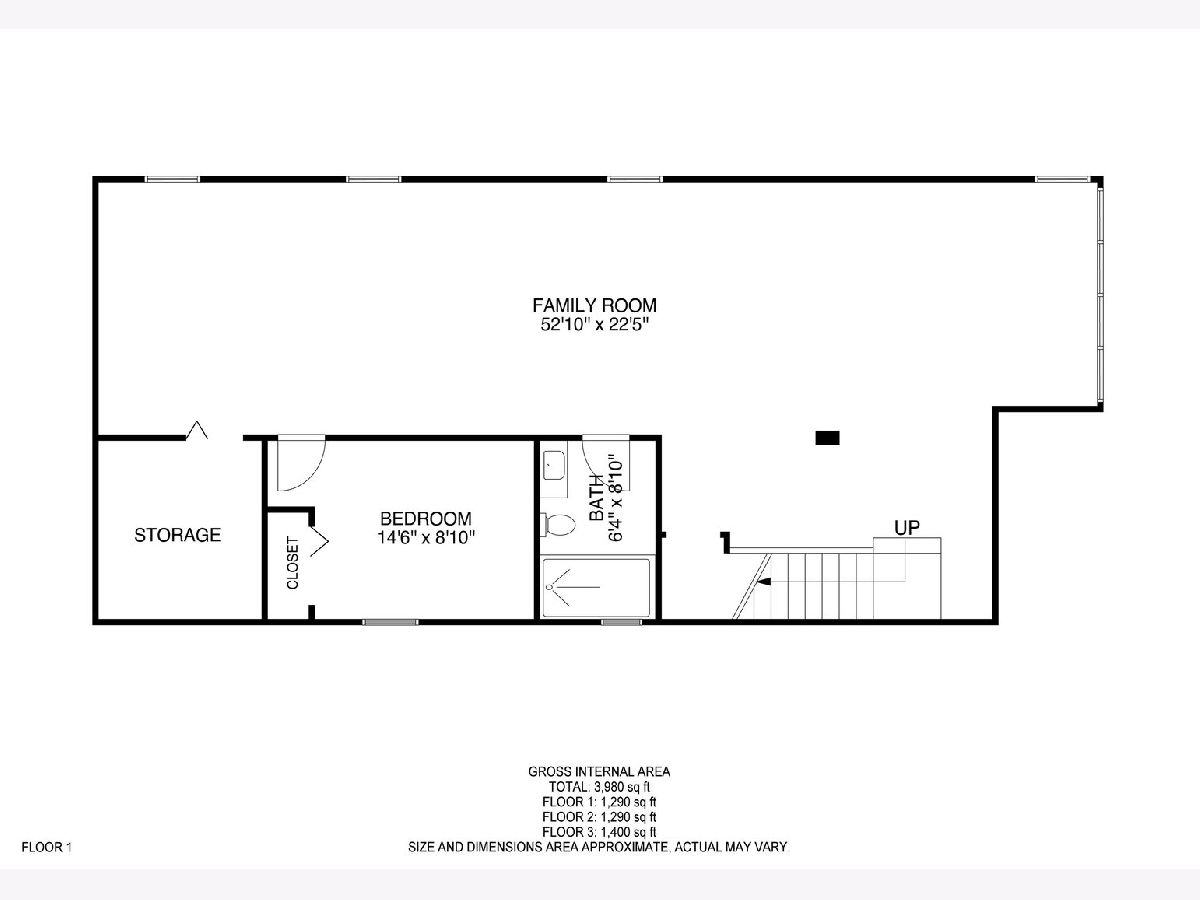
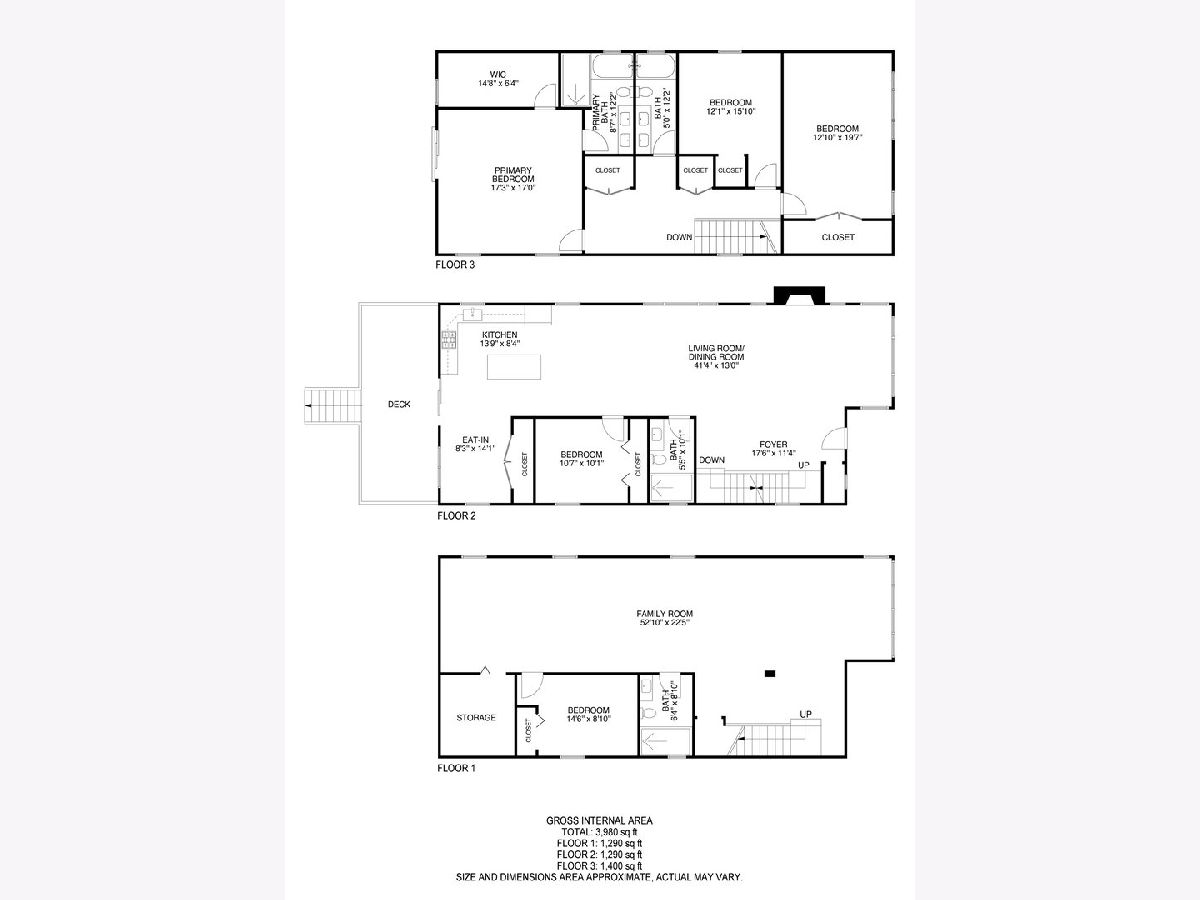
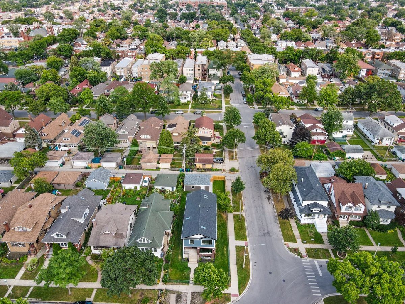
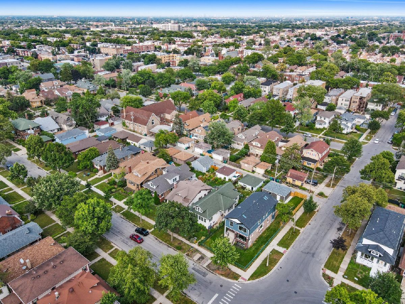
Room Specifics
Total Bedrooms: 5
Bedrooms Above Ground: 4
Bedrooms Below Ground: 1
Dimensions: —
Floor Type: Carpet
Dimensions: —
Floor Type: Carpet
Dimensions: —
Floor Type: Hardwood
Dimensions: —
Floor Type: —
Full Bathrooms: 4
Bathroom Amenities: Whirlpool,Separate Shower,Double Sink
Bathroom in Basement: 1
Rooms: Bedroom 5,Den,Recreation Room,Utility Room-Lower Level,Walk In Closet
Basement Description: Finished
Other Specifics
| 2 | |
| Concrete Perimeter | |
| — | |
| Deck, Porch, Storms/Screens | |
| Corner Lot | |
| 46X136 | |
| — | |
| Full | |
| Skylight(s), Hardwood Floors, First Floor Bedroom, Second Floor Laundry, First Floor Full Bath, Walk-In Closet(s), Open Floorplan, Some Carpeting | |
| Range, Microwave, Dishwasher, Refrigerator, Stainless Steel Appliance(s) | |
| Not in DB | |
| Curbs, Sidewalks, Street Paved | |
| — | |
| — | |
| — |
Tax History
| Year | Property Taxes |
|---|---|
| 2020 | $10,029 |
| 2020 | $13,394 |
| 2022 | $11,531 |
Contact Agent
Nearby Similar Homes
Nearby Sold Comparables
Contact Agent
Listing Provided By
ICandy Realty LLC

