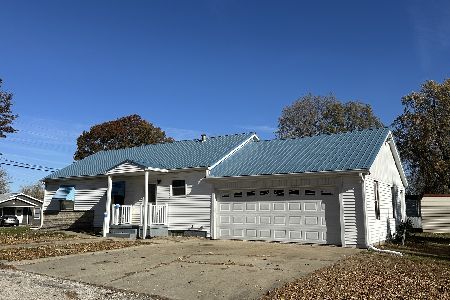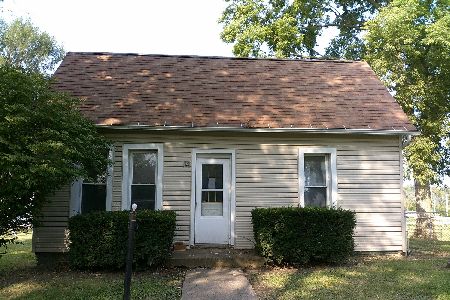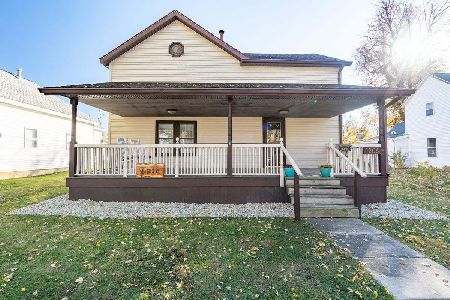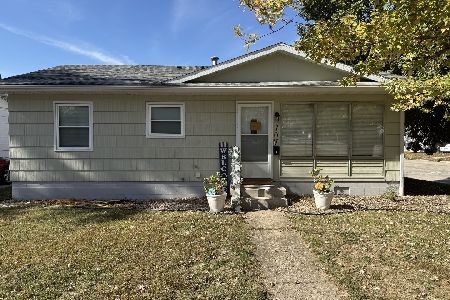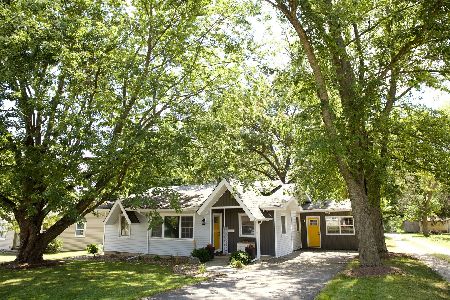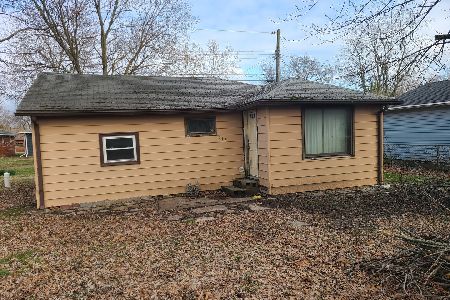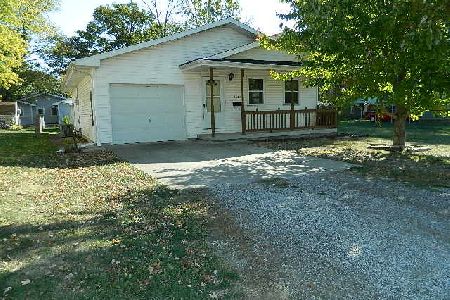1102 Van Buren Street, Clinton, Illinois 61727
$70,000
|
Sold
|
|
| Status: | Closed |
| Sqft: | 1,302 |
| Cost/Sqft: | $58 |
| Beds: | 3 |
| Baths: | 1 |
| Year Built: | 1960 |
| Property Taxes: | $1,209 |
| Days On Market: | 4159 |
| Lot Size: | 0,00 |
Description
Great location and neighborhood for this nice 3 bedroom ranch. Lovely updated maple kitchen with laminate counter tops and appliances. Big living room, dining room, updated bath with handicapped shower, toilet and hand bars. Extra room with older furnace and wood stove could be used for family or recreation room. Shaded lot with fenced back yard. New furnace in 2013 Being sold "as is"
Property Specifics
| Single Family | |
| — | |
| Ranch | |
| 1960 | |
| — | |
| — | |
| No | |
| — |
| De Witt | |
| Clinton | |
| — / Not Applicable | |
| — | |
| Public | |
| Public Sewer | |
| 10231673 | |
| 0735191008 |
Nearby Schools
| NAME: | DISTRICT: | DISTANCE: | |
|---|---|---|---|
|
Grade School
Clinton Elementary |
15 | — | |
|
Middle School
Clinton Jr High |
15 | Not in DB | |
|
High School
Clinton High School |
15 | Not in DB | |
Property History
| DATE: | EVENT: | PRICE: | SOURCE: |
|---|---|---|---|
| 3 Sep, 2014 | Sold | $70,000 | MRED MLS |
| 26 Jul, 2014 | Under contract | $75,000 | MRED MLS |
| 25 Jul, 2014 | Listed for sale | $79,900 | MRED MLS |
| 9 Oct, 2020 | Sold | $109,900 | MRED MLS |
| 26 Aug, 2020 | Under contract | $109,900 | MRED MLS |
| 22 Aug, 2020 | Listed for sale | $109,900 | MRED MLS |
Room Specifics
Total Bedrooms: 3
Bedrooms Above Ground: 3
Bedrooms Below Ground: 0
Dimensions: —
Floor Type: Hardwood
Dimensions: —
Floor Type: Hardwood
Full Bathrooms: 1
Bathroom Amenities: —
Bathroom in Basement: —
Rooms: Other Room
Basement Description: Crawl,None
Other Specifics
| — | |
| — | |
| — | |
| — | |
| Fenced Yard | |
| 67 X 125 | |
| Pull Down Stair | |
| — | |
| First Floor Full Bath | |
| Dishwasher, Refrigerator, Range | |
| Not in DB | |
| — | |
| — | |
| — | |
| Wood Burning Stove |
Tax History
| Year | Property Taxes |
|---|---|
| 2014 | $1,209 |
| 2020 | $1,629 |
Contact Agent
Nearby Similar Homes
Nearby Sold Comparables
Contact Agent
Listing Provided By
Home Sweet Home Realty

