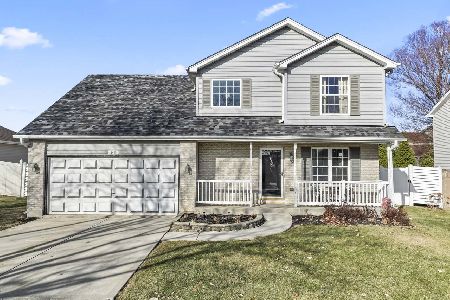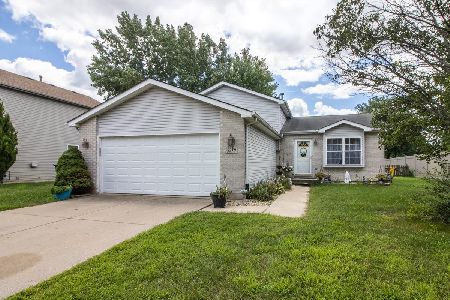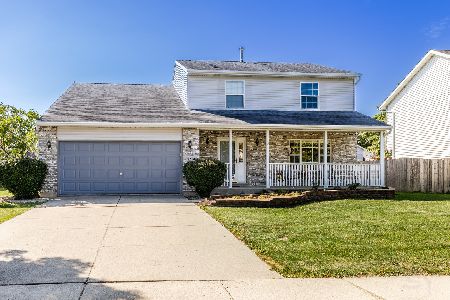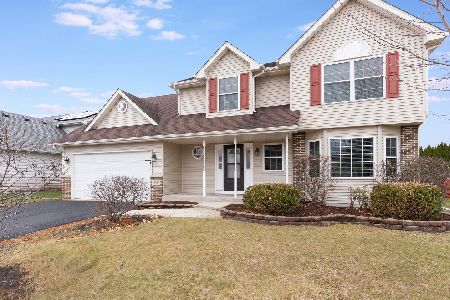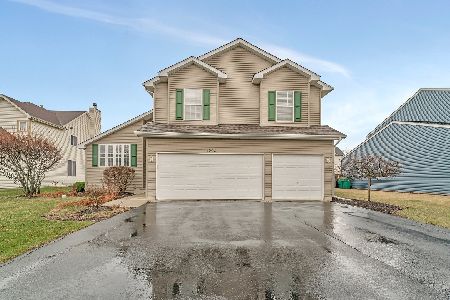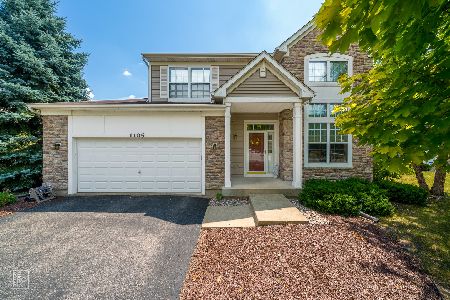1102 Vertin Boulevard, Shorewood, Illinois 60404
$277,500
|
Sold
|
|
| Status: | Closed |
| Sqft: | 2,450 |
| Cost/Sqft: | $116 |
| Beds: | 3 |
| Baths: | 3 |
| Year Built: | 2005 |
| Property Taxes: | $6,601 |
| Days On Market: | 2732 |
| Lot Size: | 0,00 |
Description
One of a kind custom home at the corner of Vertin Blvd and Brecken Ridge Drive in Shorewood. Spacious custom kitchen with stainless appliances, porcelain tile, and concrete countertops. Espresso handscraped engineered hardwood in all downstairs common areas along with refinished downstairs bathroom. Carpet 2 years old in loft, hallway, stairwell, and guest bedroom upstairs. 2 other bedrooms with slate engineered hardwood. Loft easily convertible to 4th bedroom. Large master with walk-in closet and completely remodeled master bath, complete with tile shower, quartz vanity, and soaker tub. Full basement not finished but sealed and ultra clean. Very unique 3-car tandem garage with rear area walled off and insulated; perfect for man cave, she-shed, or out of sight storage. AC condenser brand new 2 years ago. MLS#10032611
Property Specifics
| Single Family | |
| — | |
| Traditional | |
| 2005 | |
| Full | |
| — | |
| No | |
| — |
| Will | |
| Breckenridge | |
| 350 / Annual | |
| Other | |
| Public | |
| Public Sewer | |
| 10032611 | |
| 0506043020180000 |
Nearby Schools
| NAME: | DISTRICT: | DISTANCE: | |
|---|---|---|---|
|
Grade School
Troy Hofer Elementary School |
30C | — | |
|
Middle School
Troy Middle School |
30C | Not in DB | |
|
High School
Joliet West High School |
204 | Not in DB | |
Property History
| DATE: | EVENT: | PRICE: | SOURCE: |
|---|---|---|---|
| 19 Sep, 2014 | Sold | $220,000 | MRED MLS |
| 12 Aug, 2014 | Under contract | $226,500 | MRED MLS |
| 28 Jul, 2014 | Listed for sale | $226,500 | MRED MLS |
| 7 Sep, 2018 | Sold | $277,500 | MRED MLS |
| 3 Aug, 2018 | Under contract | $284,000 | MRED MLS |
| 27 Jul, 2018 | Listed for sale | $284,000 | MRED MLS |
Room Specifics
Total Bedrooms: 3
Bedrooms Above Ground: 3
Bedrooms Below Ground: 0
Dimensions: —
Floor Type: Hardwood
Dimensions: —
Floor Type: Carpet
Full Bathrooms: 3
Bathroom Amenities: Double Sink,Full Body Spray Shower,Soaking Tub
Bathroom in Basement: 0
Rooms: Loft
Basement Description: Unfinished,Bathroom Rough-In
Other Specifics
| 3 | |
| Concrete Perimeter | |
| Asphalt,Concrete | |
| Patio, Porch | |
| Corner Lot | |
| 90 X 126 X 90 X 122 | |
| Full | |
| Full | |
| Vaulted/Cathedral Ceilings, Skylight(s), Hardwood Floors, First Floor Laundry | |
| Range, Microwave, Dishwasher, High End Refrigerator, Washer, Dryer, Stainless Steel Appliance(s) | |
| Not in DB | |
| — | |
| — | |
| — | |
| Wood Burning |
Tax History
| Year | Property Taxes |
|---|---|
| 2014 | $5,762 |
| 2018 | $6,601 |
Contact Agent
Nearby Similar Homes
Nearby Sold Comparables
Contact Agent
Listing Provided By
Metro Realty Inc.


