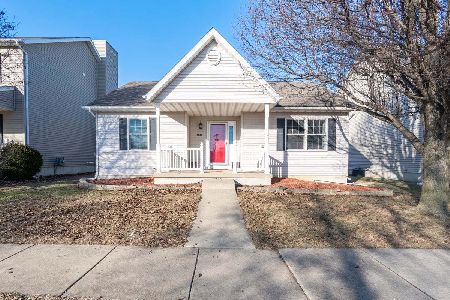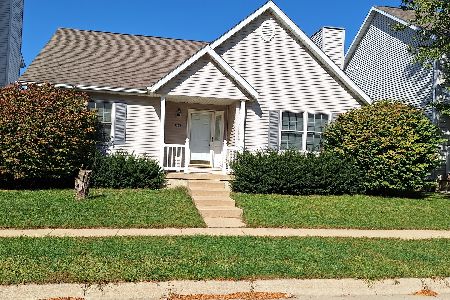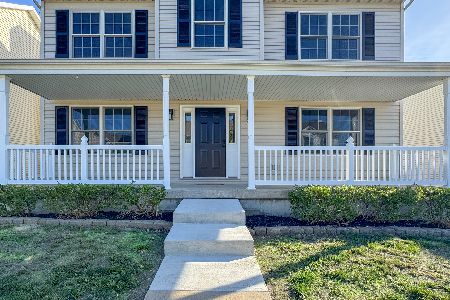1102 Whitaker Street, Normal, Illinois 61761
$275,000
|
Sold
|
|
| Status: | Closed |
| Sqft: | 3,143 |
| Cost/Sqft: | $87 |
| Beds: | 4 |
| Baths: | 4 |
| Year Built: | 2003 |
| Property Taxes: | $5,412 |
| Days On Market: | 547 |
| Lot Size: | 0,00 |
Description
Welcome to this charming 4-bedroom, 3.5-bathroom home nestled in the Savannah Green subdivision. This beautiful residence won't be on the market for long. On the main floor, you'll find a spacious kitchen adjoining the large family room, dining room, living room or home office space, and convenient main floor laundry. Upstairs features four bedrooms and a full bath, including a master suite with a walk-in closet and additional en suite bath. The fully finished basement offers a versatile space for family living or office use, complete with a full bath, home gym, storage area with workbench, and an egress window primed for a potential 5th bedroom addition. Recent updates include a new roof in 2023 for both the house and garage, HVAC and furnace upgrades in 2020, and a tankless water heater installed in 2014. Located just a short distance from Savannah Green Park, the neighborhood clubhouse, and Constitution Trail, this home offers easy access to shopping, dining, and entertainment in Uptown Normal. Don't miss the opportunity to make this house your new home.
Property Specifics
| Single Family | |
| — | |
| — | |
| 2003 | |
| — | |
| — | |
| No | |
| — |
| — | |
| Savannah Green | |
| 60 / Annual | |
| — | |
| — | |
| — | |
| 12104354 | |
| 1422451012 |
Nearby Schools
| NAME: | DISTRICT: | DISTANCE: | |
|---|---|---|---|
|
Grade School
Fairview Elementary |
5 | — | |
|
Middle School
Kingsley Jr High |
5 | Not in DB | |
|
High School
Normal Community High School |
5 | Not in DB | |
Property History
| DATE: | EVENT: | PRICE: | SOURCE: |
|---|---|---|---|
| 15 Oct, 2010 | Sold | $165,500 | MRED MLS |
| 25 Aug, 2010 | Under contract | $169,900 | MRED MLS |
| 10 Jul, 2010 | Listed for sale | $173,900 | MRED MLS |
| 28 Aug, 2024 | Sold | $275,000 | MRED MLS |
| 27 Jul, 2024 | Under contract | $275,000 | MRED MLS |
| 25 Jul, 2024 | Listed for sale | $275,000 | MRED MLS |
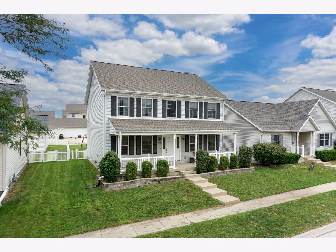
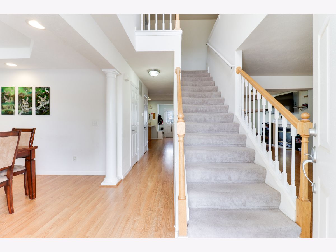
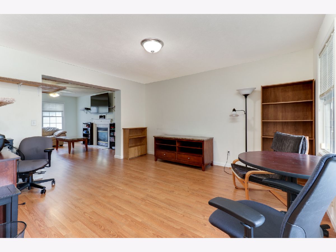
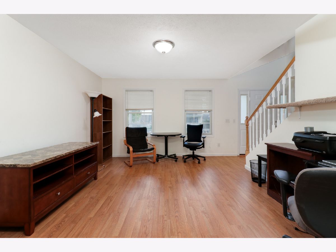
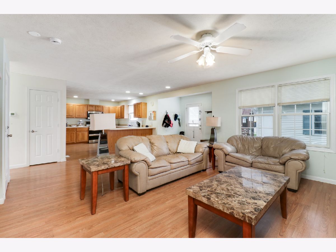
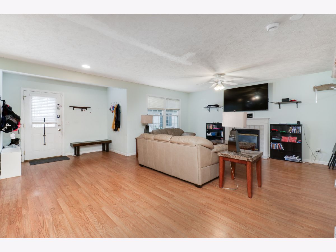
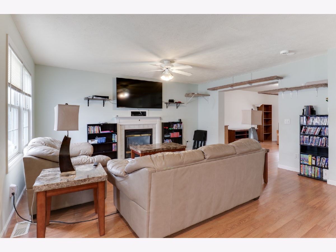
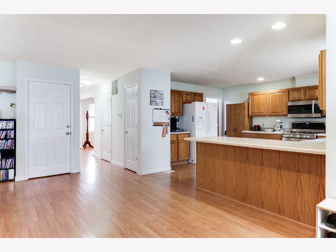
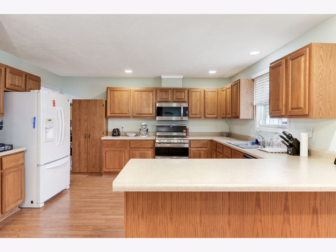
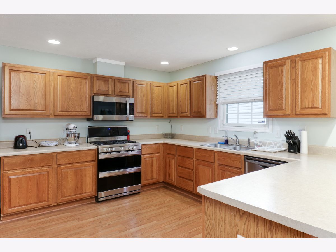
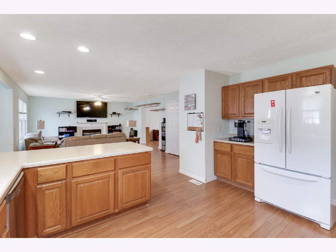
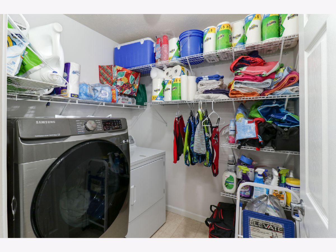
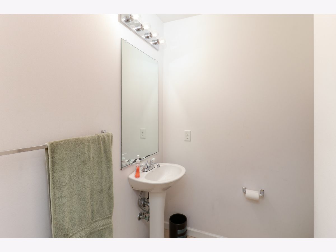
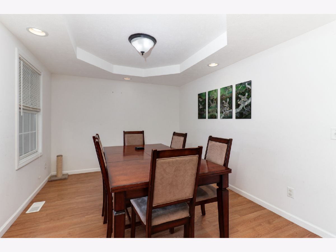
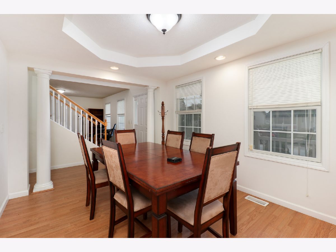
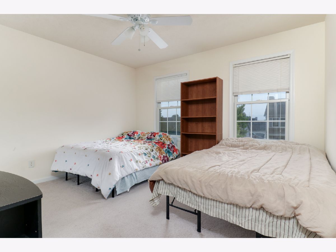
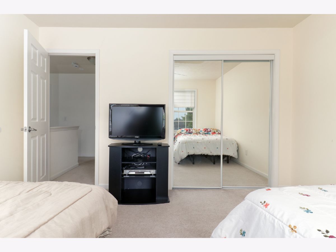
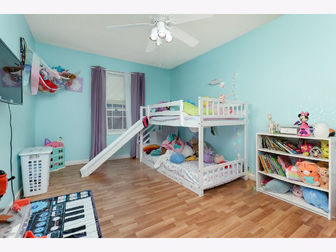
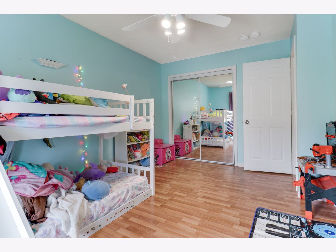
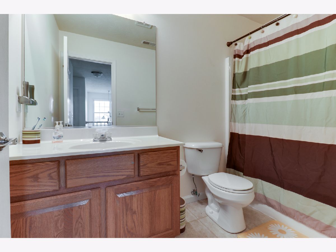
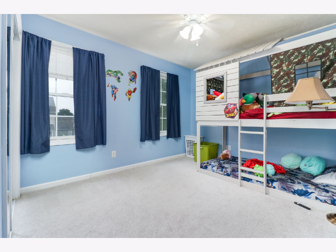
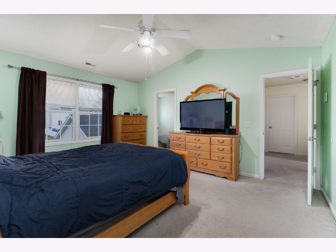
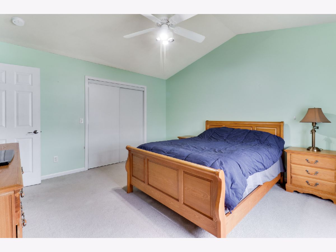
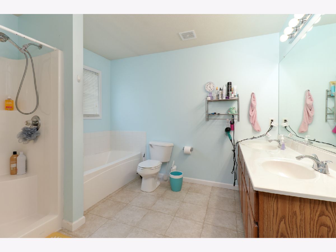
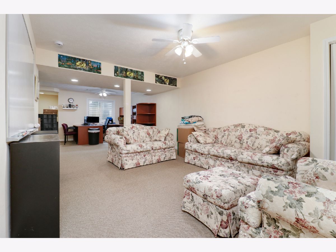
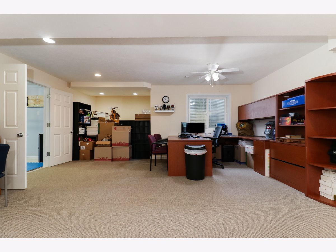
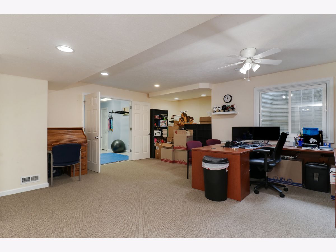
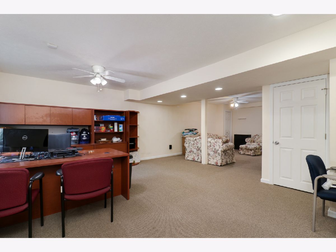
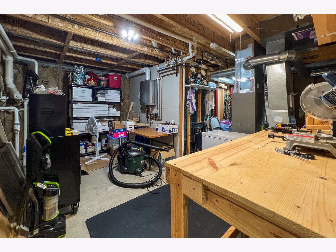
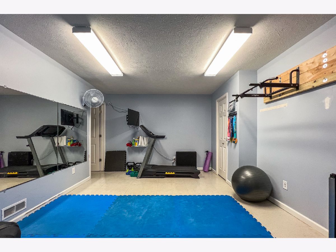
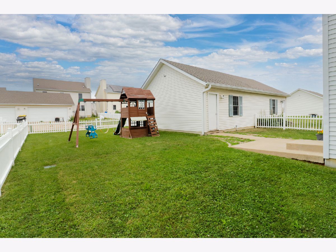
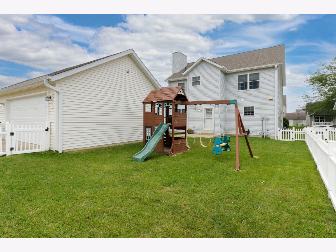
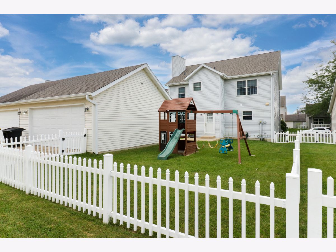
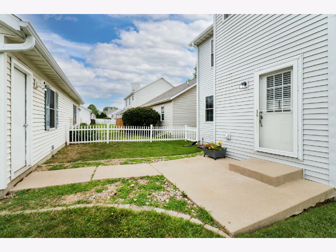
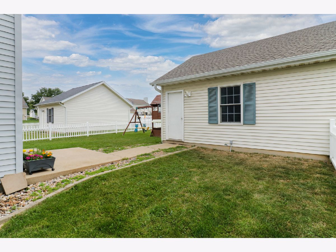
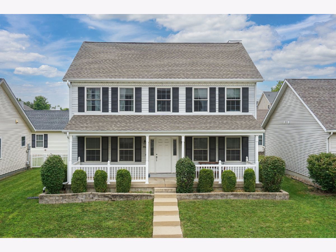
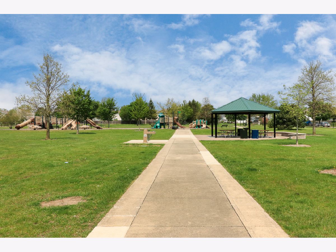
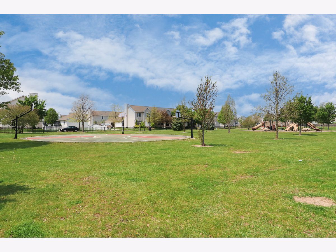
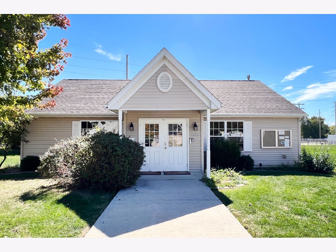
Room Specifics
Total Bedrooms: 4
Bedrooms Above Ground: 4
Bedrooms Below Ground: 0
Dimensions: —
Floor Type: —
Dimensions: —
Floor Type: —
Dimensions: —
Floor Type: —
Full Bathrooms: 4
Bathroom Amenities: —
Bathroom in Basement: 0
Rooms: —
Basement Description: Unfinished
Other Specifics
| 2 | |
| — | |
| — | |
| — | |
| — | |
| 46X120 | |
| — | |
| — | |
| — | |
| — | |
| Not in DB | |
| — | |
| — | |
| — | |
| — |
Tax History
| Year | Property Taxes |
|---|---|
| 2010 | $4,049 |
| 2024 | $5,412 |
Contact Agent
Nearby Similar Homes
Contact Agent
Listing Provided By
Coldwell Banker Real Estate Group

