1102 Woodcrest Drive, Downers Grove, Illinois 60516
$725,000
|
Sold
|
|
| Status: | Closed |
| Sqft: | 4,052 |
| Cost/Sqft: | $194 |
| Beds: | 4 |
| Baths: | 4 |
| Year Built: | 1993 |
| Property Taxes: | $12,153 |
| Days On Market: | 1620 |
| Lot Size: | 2,23 |
Description
Looking for a spectacular home and property? This one has it all! A beautiful home with nearly 6,000 finished square feet of living space and an outstanding lot with nearly 2.25 acres. The property is zoned for horses, so if equestrian property is what you're looking for, this is it. The current owners do not have any horses but have loved the use of the barn for storage and yard equipment, freeing up their home and garage of any clutter or gas smells. If you have dogs, you'll love it here. There's roughly an acre of land fenced in around the home itself, and an additional acre fenced in separately around the barn. All you have to do is open the gate between the two to have two-plus acres of running space. Not to mention, there's a dog shower in the mudroom with a separate entrance to the rear yard. The home itself has a beautiful open and bright floor plan with great views of the private acreage in all directions. There's roughly 4,000 square feet of living space above grade and approximately 2,000 additional square feet below in the finished basement. You'll find plenty of storage space indoors as well, along with a ton of closet space, and a first and second-floor laundry room. The master bedroom in this home is incredible, with two walk-in closets, a huge walk-in shower with multiple body sprays, a rain shower head above, and an incredibly comfortable and deep air bubbler soaker tub. Designed for entertaining, this home has a great open floor plan with two fireplaces, a beautiful sunroom overlooking the rear yard, a large first-floor office, and a stamped concrete patio that spans the entire width of the home. Close to shopping, expressways, and parks, you'll find this home to be perfectly located. Call now and schedule your private showing today!
Property Specifics
| Single Family | |
| — | |
| — | |
| 1993 | |
| Full | |
| — | |
| No | |
| 2.23 |
| Du Page | |
| — | |
| — / Not Applicable | |
| None | |
| Private Well | |
| Septic-Private | |
| 11201051 | |
| 1005100010 |
Nearby Schools
| NAME: | DISTRICT: | DISTANCE: | |
|---|---|---|---|
|
Grade School
Prairieview Elementary School |
66 | — | |
|
Middle School
Lakeview Junior High School |
66 | Not in DB | |
|
High School
South High School |
99 | Not in DB | |
Property History
| DATE: | EVENT: | PRICE: | SOURCE: |
|---|---|---|---|
| 15 May, 2015 | Sold | $565,000 | MRED MLS |
| 10 Mar, 2015 | Under contract | $599,000 | MRED MLS |
| 6 Feb, 2015 | Listed for sale | $599,000 | MRED MLS |
| 16 Dec, 2021 | Sold | $725,000 | MRED MLS |
| 7 Nov, 2021 | Under contract | $785,000 | MRED MLS |
| — | Last price change | $800,000 | MRED MLS |
| 26 Aug, 2021 | Listed for sale | $810,000 | MRED MLS |
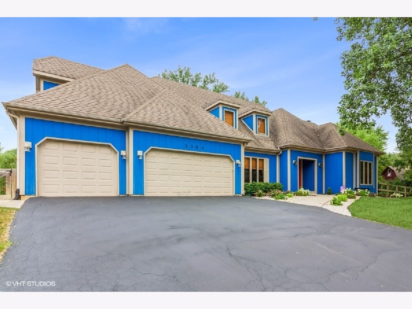
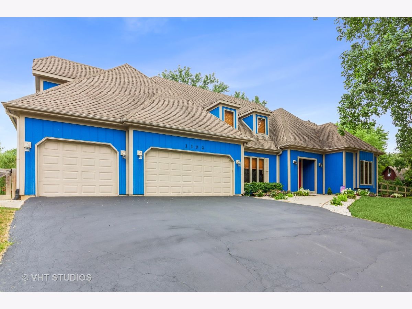
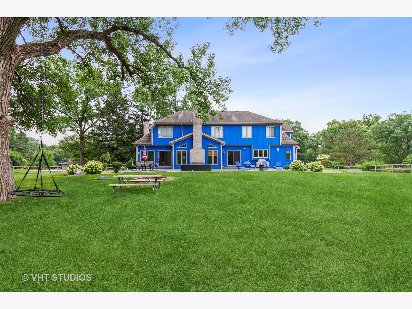
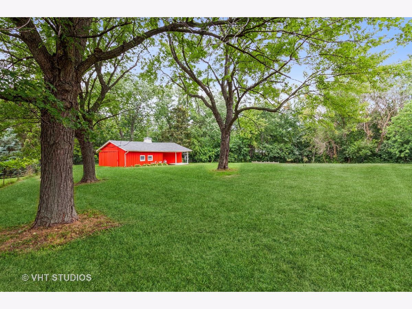
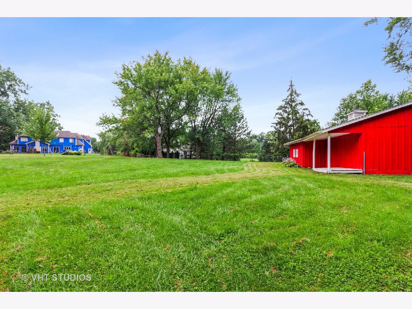
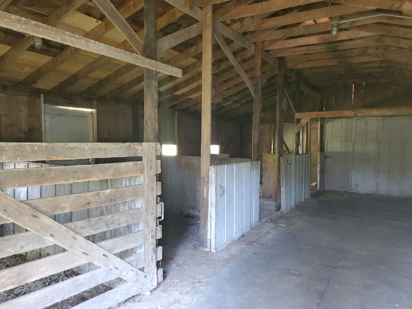
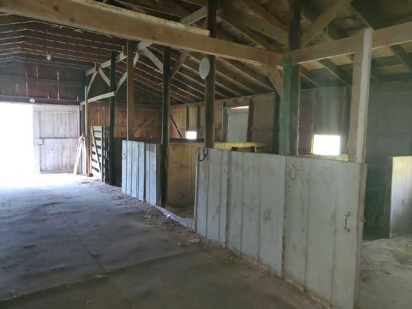
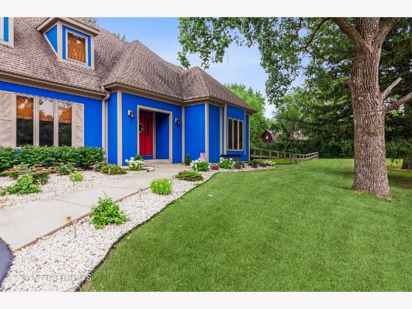
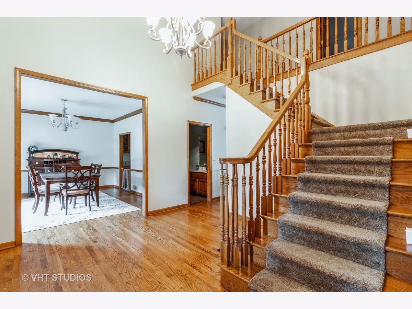
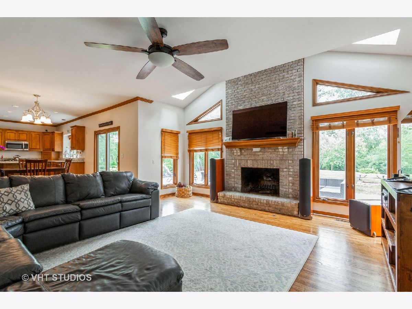
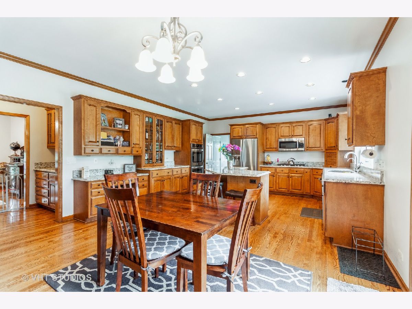
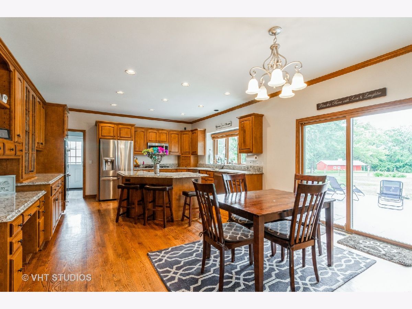
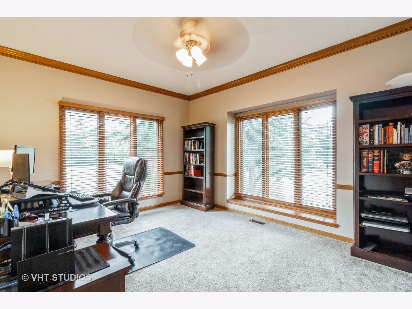

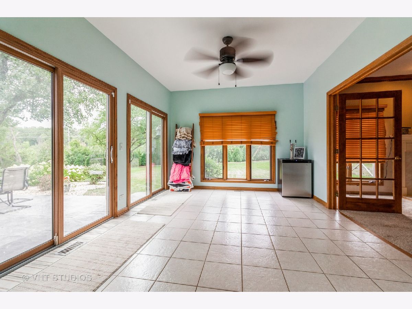
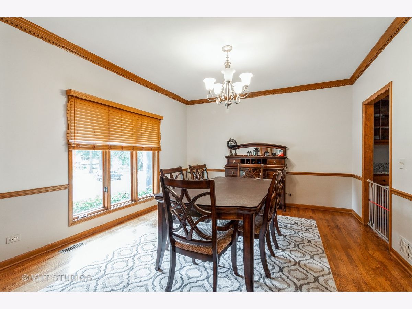
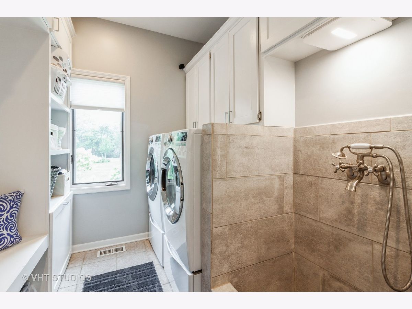
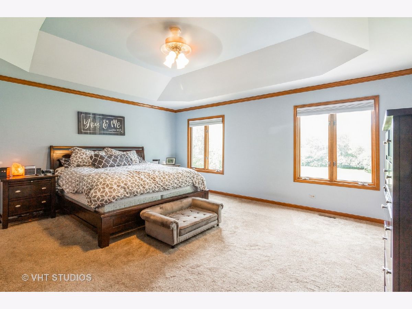
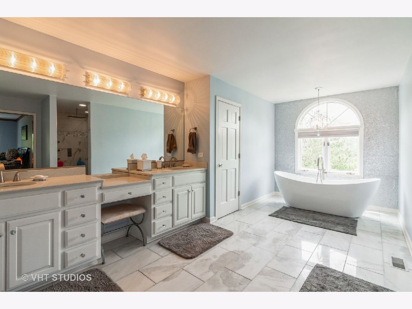
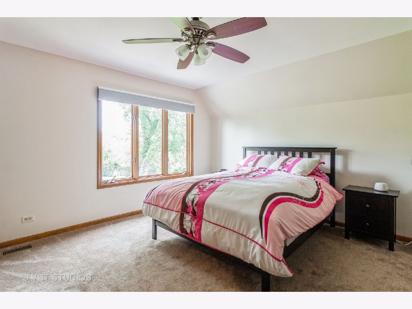
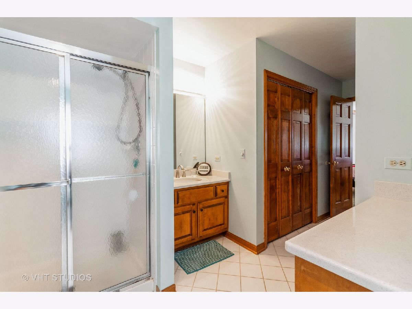
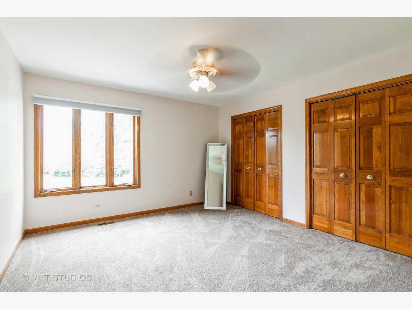
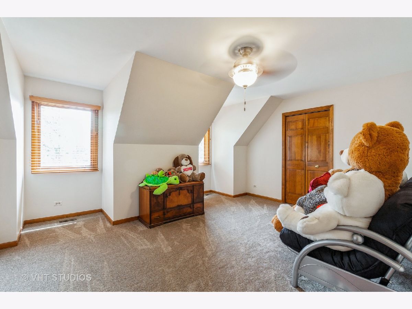
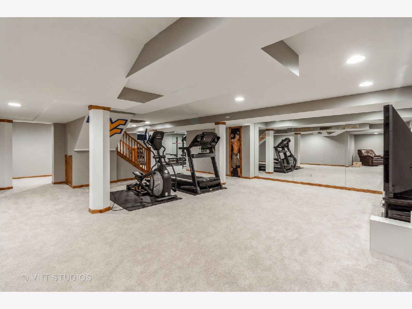
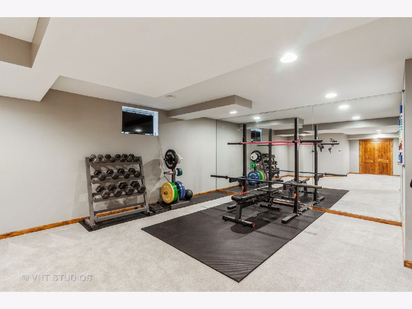

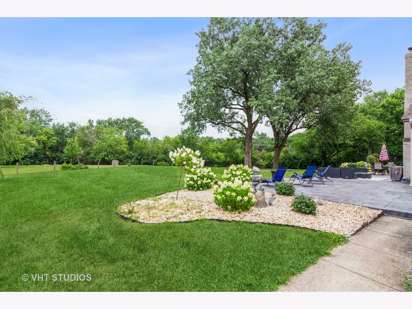
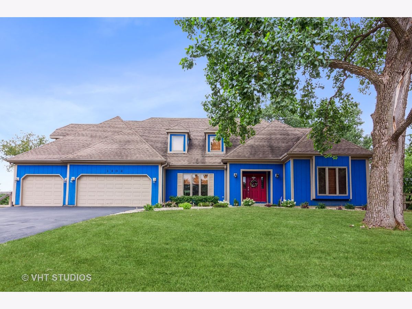
Room Specifics
Total Bedrooms: 4
Bedrooms Above Ground: 4
Bedrooms Below Ground: 0
Dimensions: —
Floor Type: Carpet
Dimensions: —
Floor Type: Carpet
Dimensions: —
Floor Type: Carpet
Full Bathrooms: 4
Bathroom Amenities: Whirlpool,Double Sink
Bathroom in Basement: 0
Rooms: Eating Area,Office,Foyer,Sun Room
Basement Description: Partially Finished
Other Specifics
| 3 | |
| — | |
| — | |
| Stamped Concrete Patio | |
| Fenced Yard,Horses Allowed,Irregular Lot,Mature Trees | |
| 240X386X200X457 | |
| — | |
| Full | |
| Vaulted/Cathedral Ceilings, Skylight(s), Bar-Wet, Hardwood Floors, First Floor Laundry | |
| — | |
| Not in DB | |
| — | |
| — | |
| — | |
| Wood Burning, Gas Starter |
Tax History
| Year | Property Taxes |
|---|---|
| 2015 | $12,612 |
| 2021 | $12,153 |
Contact Agent
Nearby Similar Homes
Nearby Sold Comparables
Contact Agent
Listing Provided By
Baird & Warner




