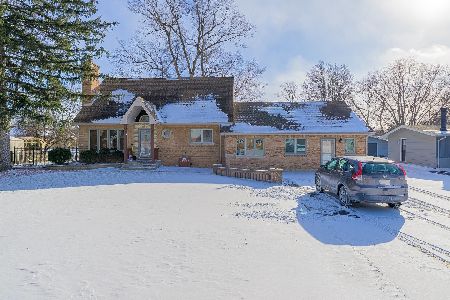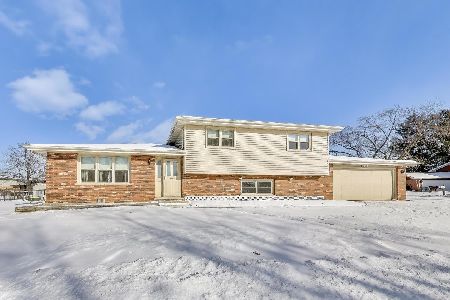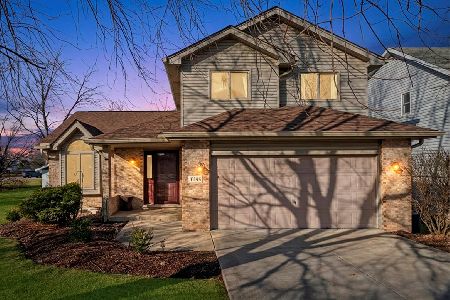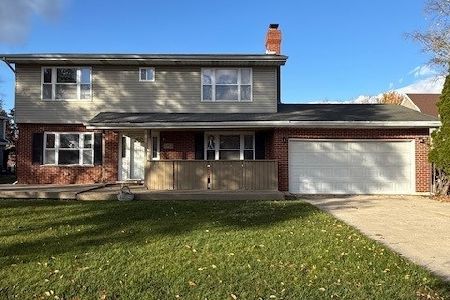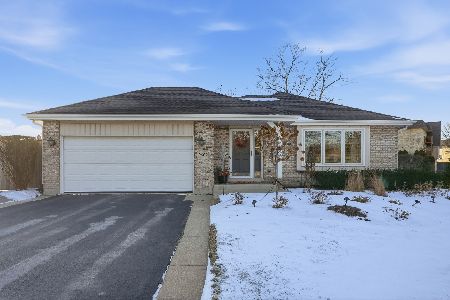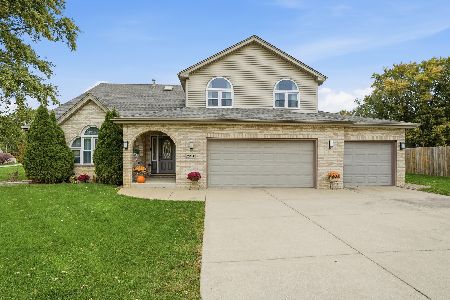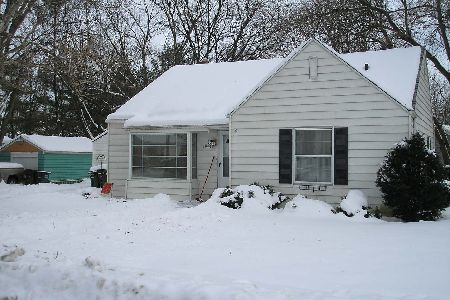11022 3rd Street, Mokena, Illinois 60448
$237,000
|
Sold
|
|
| Status: | Closed |
| Sqft: | 1,106 |
| Cost/Sqft: | $212 |
| Beds: | 3 |
| Baths: | 1 |
| Year Built: | 1950 |
| Property Taxes: | $4,168 |
| Days On Market: | 2667 |
| Lot Size: | 0,24 |
Description
PICTURE PERFECT UPDATED RANCH IN THE HEART OF MOKENA SITTING ON BEAUTIFUL LOT. Nothing to do but move in...An inviting foyer with a slate tiled floor leads to the sun drenched living room. Gorgeous kitchen features newer maple cabinets, granite c-tops, stainless appliances, custom stone work and a large eating area with a fantastic view of the backyard through the patio doors. Beautifully updated bathroom. Oversized white trim and 6-panel doors thru-out plus refinished hardwood floors in all bedrooms. Newer roof and windows along with new siding, gutters and all exterior doors (including garage door). FULL, DRY BASEMENT is partially finished has a ton more potential. Great curb appeal with new landscaping, new concrete driveway, patio and walkway plus a cute shed, swing-set, firepit, and sand box. Close to Metra, shopping, expressway. IMMACULATE HOME INSIDE AND OUT...COME SEE TODAY!
Property Specifics
| Single Family | |
| — | |
| Ranch | |
| 1950 | |
| Full | |
| — | |
| No | |
| 0.24 |
| Will | |
| — | |
| 0 / Not Applicable | |
| None | |
| Lake Michigan | |
| Public Sewer | |
| 10120432 | |
| 1909081080150000 |
Property History
| DATE: | EVENT: | PRICE: | SOURCE: |
|---|---|---|---|
| 11 Sep, 2007 | Sold | $213,000 | MRED MLS |
| 28 Jul, 2007 | Under contract | $224,900 | MRED MLS |
| 18 Jul, 2007 | Listed for sale | $224,900 | MRED MLS |
| 23 Jul, 2014 | Sold | $156,000 | MRED MLS |
| 5 Jun, 2014 | Under contract | $159,900 | MRED MLS |
| 20 May, 2014 | Listed for sale | $159,900 | MRED MLS |
| 7 Dec, 2018 | Sold | $237,000 | MRED MLS |
| 26 Oct, 2018 | Under contract | $234,900 | MRED MLS |
| 24 Oct, 2018 | Listed for sale | $234,900 | MRED MLS |
Room Specifics
Total Bedrooms: 3
Bedrooms Above Ground: 3
Bedrooms Below Ground: 0
Dimensions: —
Floor Type: Hardwood
Dimensions: —
Floor Type: Hardwood
Full Bathrooms: 1
Bathroom Amenities: —
Bathroom in Basement: 0
Rooms: Eating Area,Recreation Room,Foyer,Storage
Basement Description: Partially Finished
Other Specifics
| 1 | |
| — | |
| Concrete | |
| Patio, Storms/Screens | |
| Fenced Yard,Landscaped | |
| 71 X 151 | |
| Full | |
| None | |
| Hardwood Floors, First Floor Bedroom, First Floor Full Bath | |
| Range, Microwave, Dishwasher, Refrigerator, Washer, Dryer | |
| Not in DB | |
| Street Lights, Street Paved | |
| — | |
| — | |
| — |
Tax History
| Year | Property Taxes |
|---|---|
| 2007 | $3,304 |
| 2014 | $3,719 |
| 2018 | $4,168 |
Contact Agent
Nearby Similar Homes
Nearby Sold Comparables
Contact Agent
Listing Provided By
Coldwell Banker The Real Estate Group

