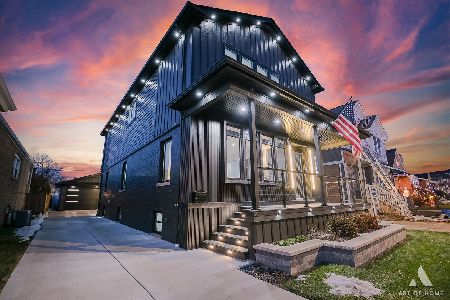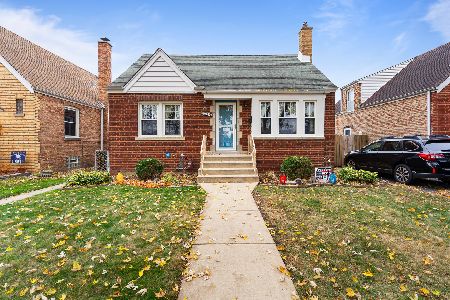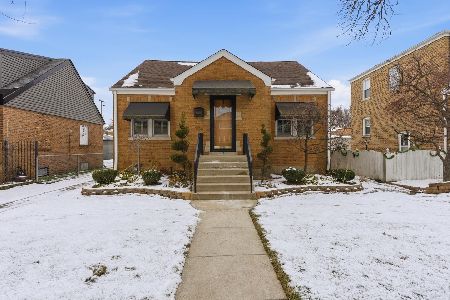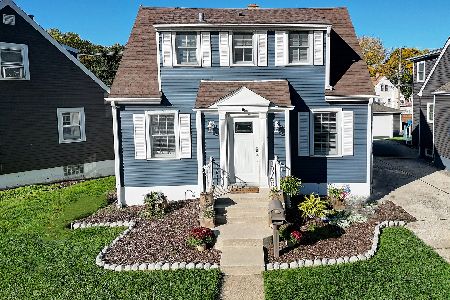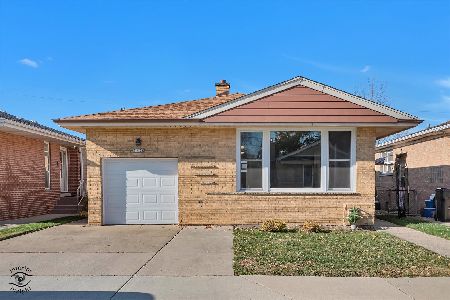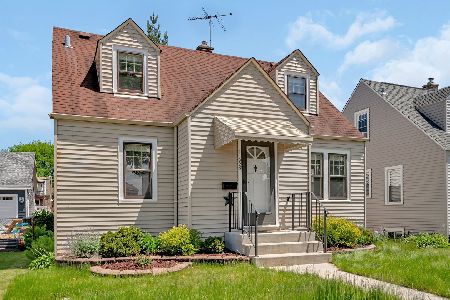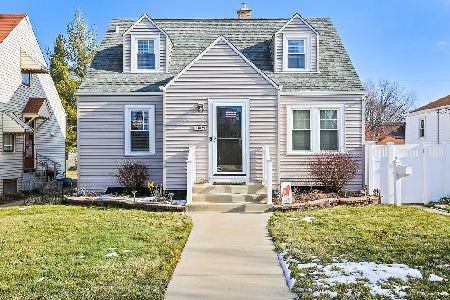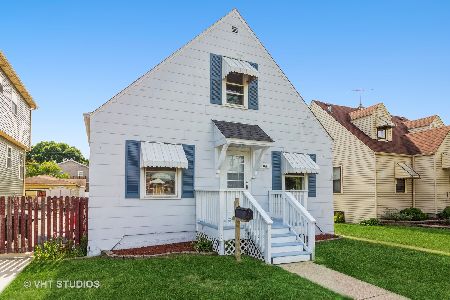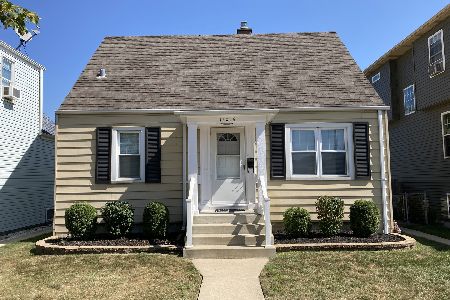11025 Millard Avenue, Mount Greenwood, Chicago, Illinois 60655
$225,000
|
Sold
|
|
| Status: | Closed |
| Sqft: | 1,144 |
| Cost/Sqft: | $214 |
| Beds: | 3 |
| Baths: | 1 |
| Year Built: | 1942 |
| Property Taxes: | $3,010 |
| Days On Market: | 521 |
| Lot Size: | 0,12 |
Description
This charming Cape Cod in the heart of Mount Greenwood is ready for its new owners! Inside, you'll find beautiful hardwood floors and a brand-new AC. The living room boasts a beamed ceiling, adding character and warmth. Two spacious main-floor bedrooms offer ample living space, while the kitchen includes plenty of cabinetry, a pantry, and room for dining. Upstairs, discover a versatile bedroom that can adapt to your needs. The basement provides additional living space, including a utility room with a washer/dryer, sink, and a fully functional shower. Enjoy outdoor living in your spacious backyard, and take advantage of the detached single car garage. Located just 2-3 minutes' walk from Mount Greenwood Park, which hosts year-round events, and within a short walk to Mount Greenwood Elementary School and Chicago Ag School. Marist High School, Brother Rice, Mother McAuley, and St. Xavier University are all less than a 15-minute drive away. Convenient shopping options include Jewel, Mariano's, and other grocery stores nearby. Don't miss out-schedule your showing today! Home Being Sold As-Is.
Property Specifics
| Single Family | |
| — | |
| — | |
| 1942 | |
| — | |
| — | |
| No | |
| 0.12 |
| Cook | |
| — | |
| — / Not Applicable | |
| — | |
| — | |
| — | |
| 12138507 | |
| 24143170440000 |
Property History
| DATE: | EVENT: | PRICE: | SOURCE: |
|---|---|---|---|
| 17 Sep, 2024 | Sold | $225,000 | MRED MLS |
| 3 Sep, 2024 | Under contract | $244,900 | MRED MLS |
| — | Last price change | $249,900 | MRED MLS |
| 15 Aug, 2024 | Listed for sale | $249,900 | MRED MLS |
| 15 Sep, 2025 | Sold | $355,000 | MRED MLS |
| 15 Aug, 2025 | Under contract | $359,500 | MRED MLS |
| — | Last price change | $367,500 | MRED MLS |
| 28 May, 2025 | Listed for sale | $389,900 | MRED MLS |
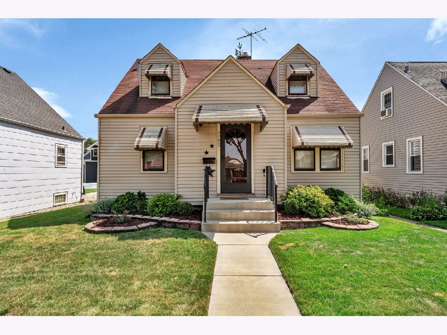
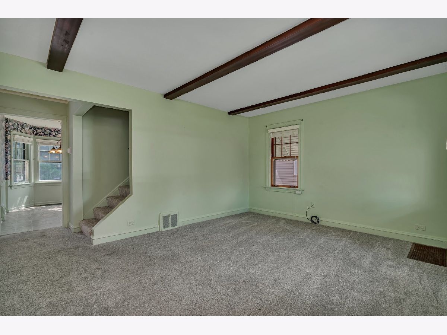
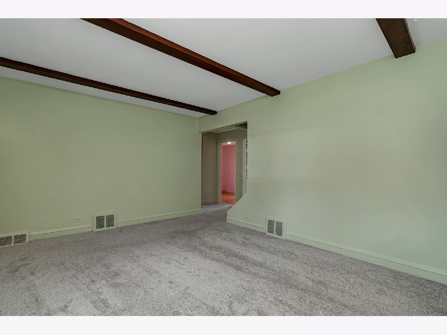
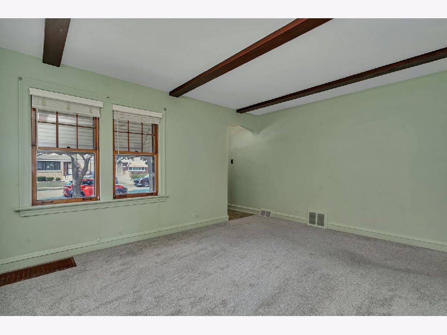
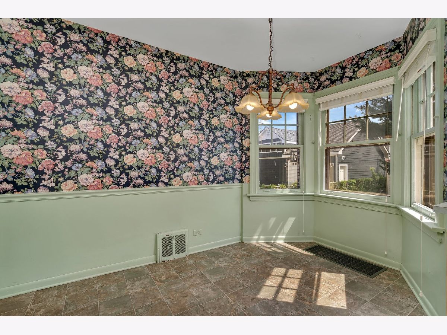
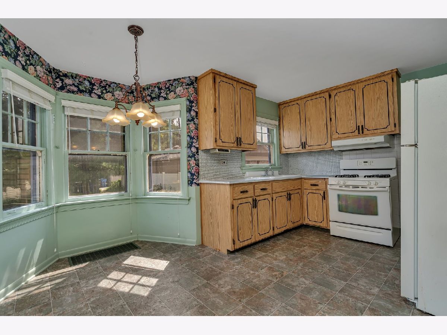
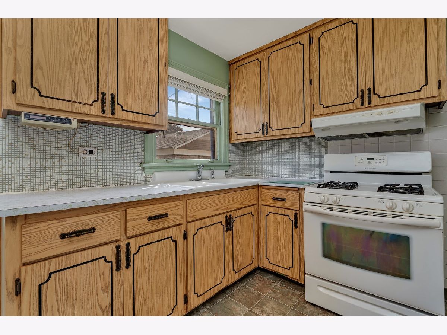
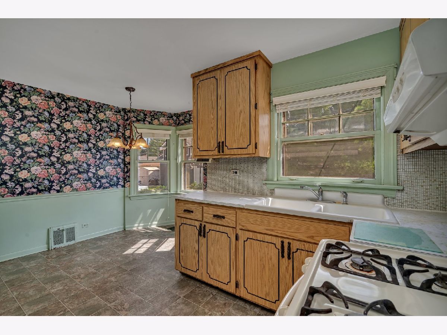
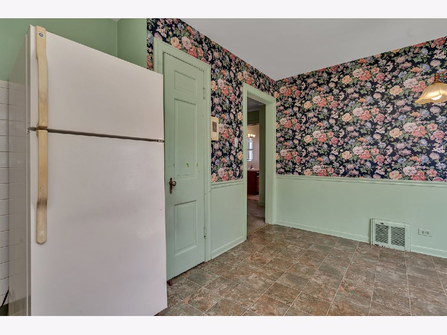
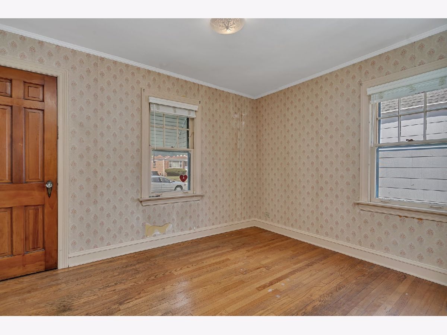
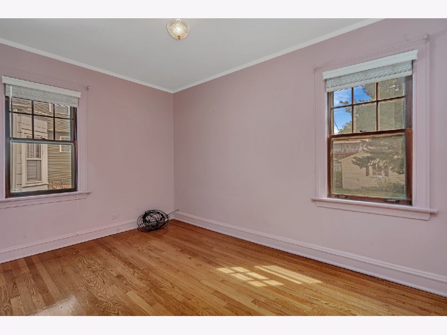
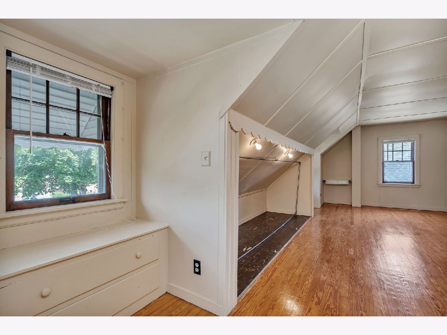
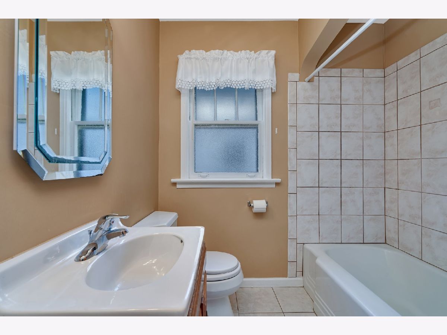
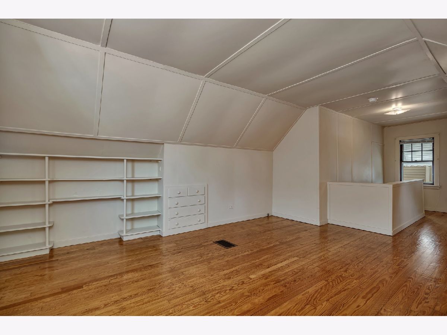
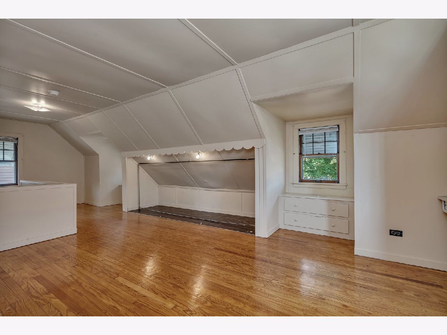
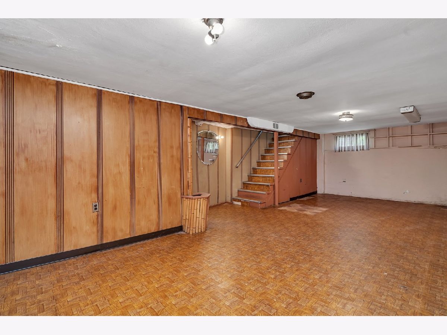
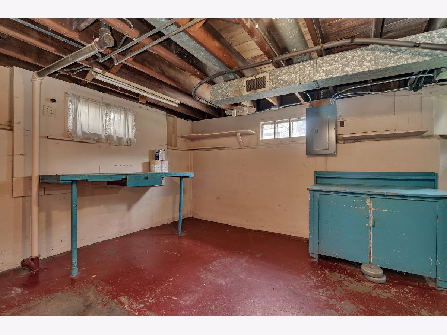
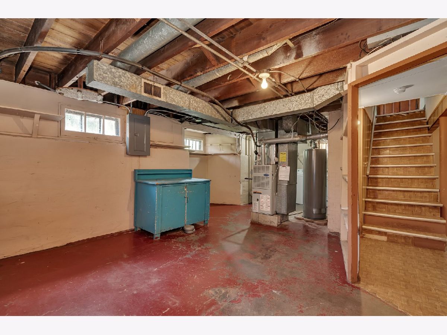
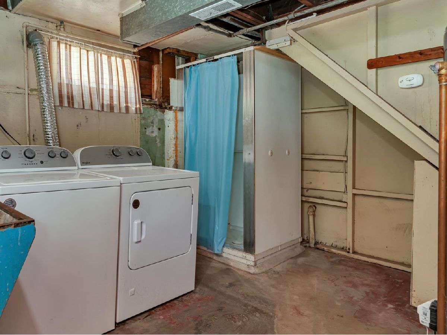
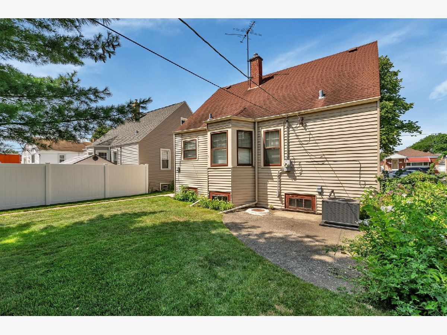
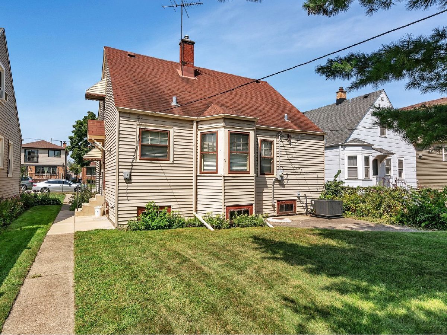
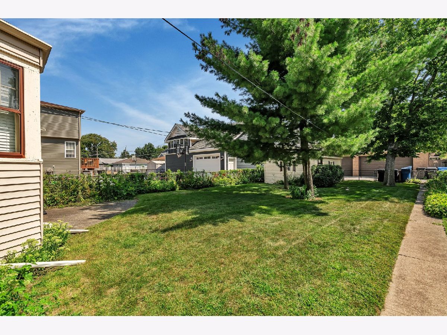
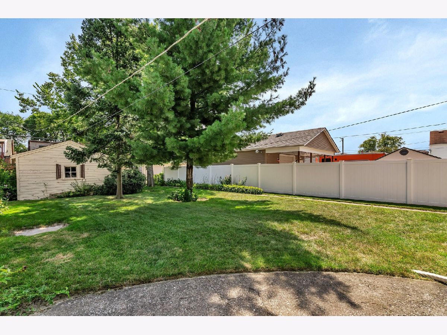
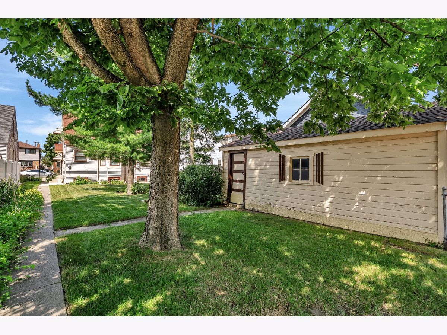
Room Specifics
Total Bedrooms: 3
Bedrooms Above Ground: 3
Bedrooms Below Ground: 0
Dimensions: —
Floor Type: —
Dimensions: —
Floor Type: —
Full Bathrooms: 1
Bathroom Amenities: —
Bathroom in Basement: 0
Rooms: —
Basement Description: Partially Finished
Other Specifics
| 1 | |
| — | |
| Off Alley | |
| — | |
| — | |
| 40 X 132.8 X 40 X 132.8 | |
| — | |
| — | |
| — | |
| — | |
| Not in DB | |
| — | |
| — | |
| — | |
| — |
Tax History
| Year | Property Taxes |
|---|---|
| 2024 | $3,010 |
Contact Agent
Nearby Similar Homes
Nearby Sold Comparables
Contact Agent
Listing Provided By
Crosstown Realtors, Inc.

