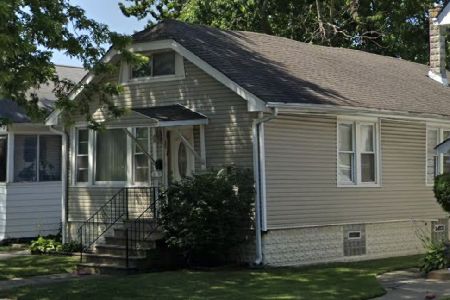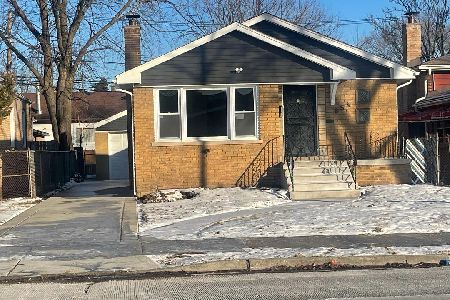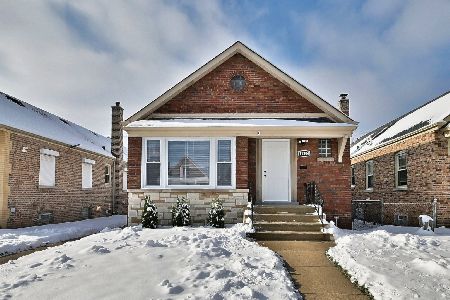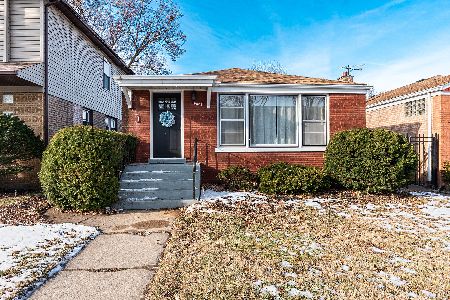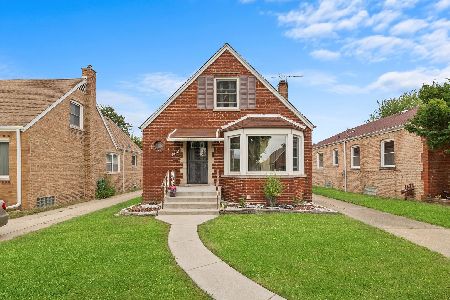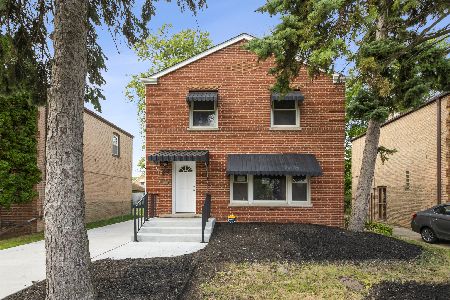11026 Emerald Avenue, Roseland, Chicago, Illinois 60628
$210,000
|
Sold
|
|
| Status: | Closed |
| Sqft: | 1,456 |
| Cost/Sqft: | $137 |
| Beds: | 3 |
| Baths: | 3 |
| Year Built: | 1948 |
| Property Taxes: | $2,683 |
| Days On Market: | 397 |
| Lot Size: | 0,10 |
Description
This two-story, all-brick property is an inviting and well-maintained home with a total of four bedrooms and two and a half baths, making it perfect for family living or hosting guests. The home has a classic brick exterior with clean lines, adding durability and timeless charm. The home includes a two-car garage, and a covered patio attached to the garage with a spacious backyard between them, ideal for outdoor entertainment or additional storage. The interior boasts spacious rooms with hard wood floors throughout, offering a warm and polished appearance. A large bay window in the living room area allows for ample natural light and a view of the neighborhood. A cozy sunroom with tiled flooring and exposed brick walls serves as a bright and inviting retreat, perfect for lounging or as a flexible space for various activities. The spacious kitchen is equipped with ample cabinetry, a nice eat in area or space you would mark for an island providing functionality for cooking and meal preparation. The finished basement features vinyl flooring, recessed lighting, and potential for use as a recreational room, office, or additional living space. There are four well-sized bedrooms, each with natural light and ceiling fans, offering comfort and functionality. The two and a half baths are spacious with neutral finishes. The backyard is a combination of green lawn and paved areas, providing a versatile space for outdoor activities, gardening, or relaxing. The attached covered patio adjacent to the garage adds shade and protection for outdoor gatherings or extra storage needs. This property combines classic charm with modern updates, making it a practical and aesthetically pleasing option for all potential homeowners. Its thoughtful layout, additional sunroom, and large backyard make it ideal for entertainment, while the brick construction ensures longevity and minimal maintenance. Schedule your showing today!
Property Specifics
| Single Family | |
| — | |
| — | |
| 1948 | |
| — | |
| — | |
| No | |
| 0.1 |
| Cook | |
| — | |
| — / Not Applicable | |
| — | |
| — | |
| — | |
| 12223609 | |
| 25163210300000 |
Property History
| DATE: | EVENT: | PRICE: | SOURCE: |
|---|---|---|---|
| 20 Feb, 2025 | Sold | $210,000 | MRED MLS |
| 7 Feb, 2025 | Under contract | $200,000 | MRED MLS |
| 11 Dec, 2024 | Listed for sale | $200,000 | MRED MLS |
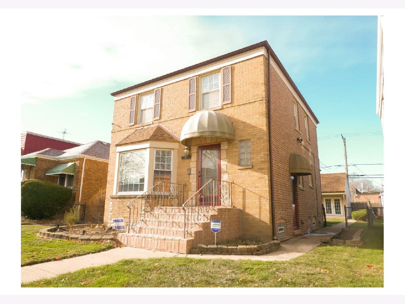
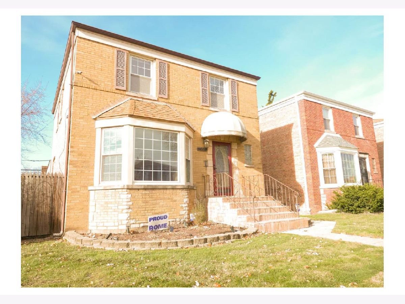
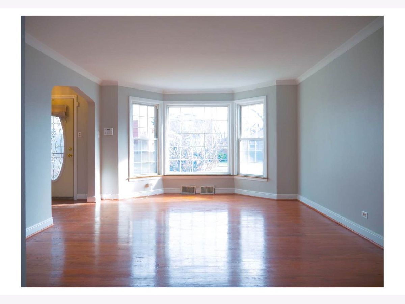
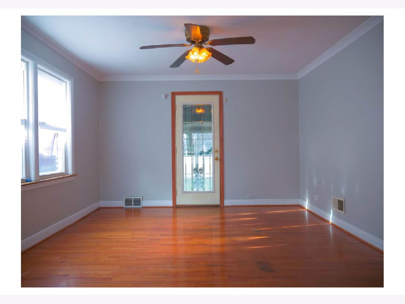
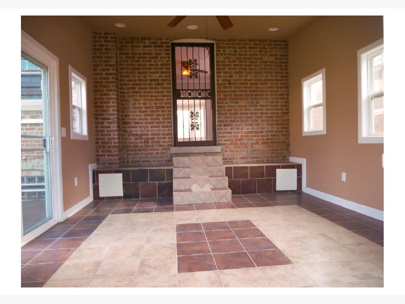
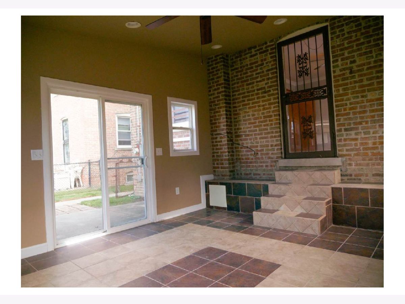
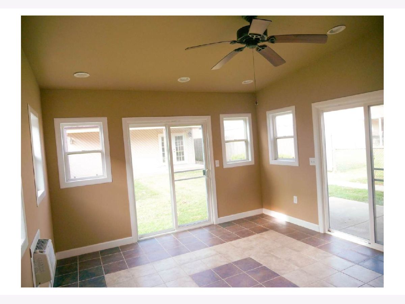
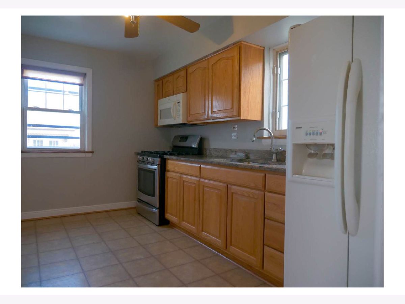
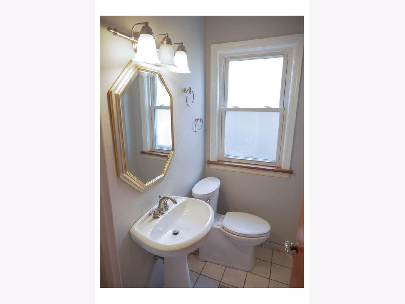
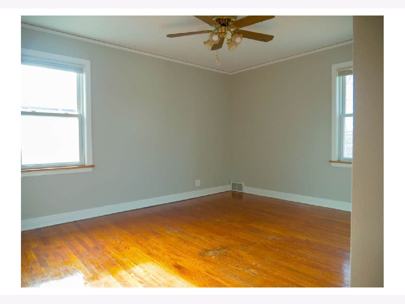
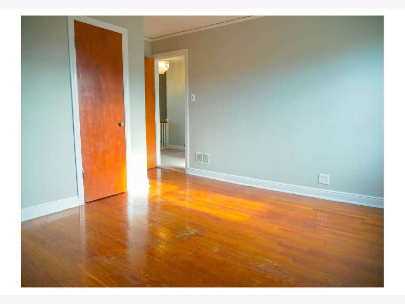
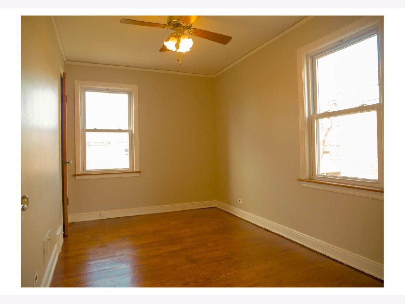
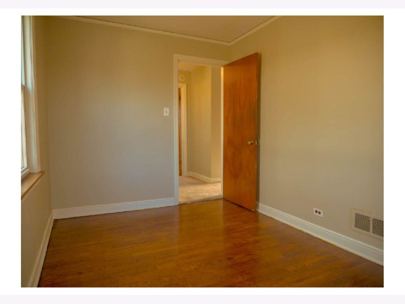
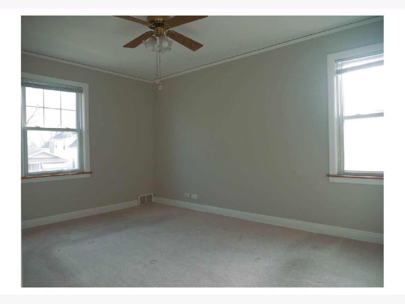
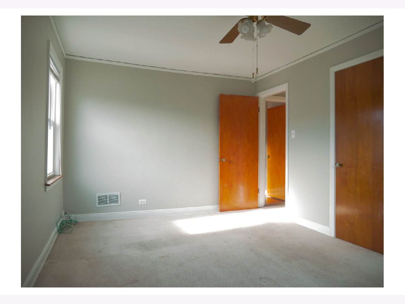
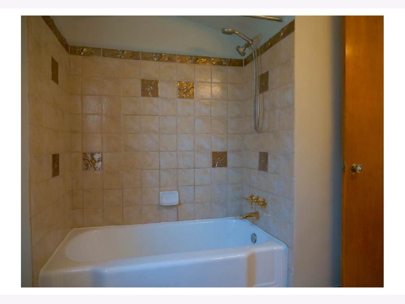
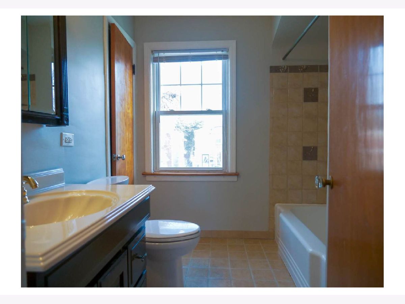
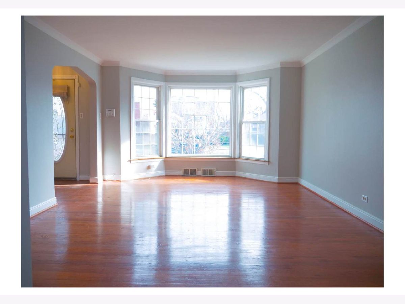
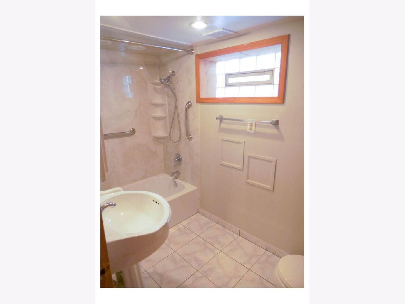
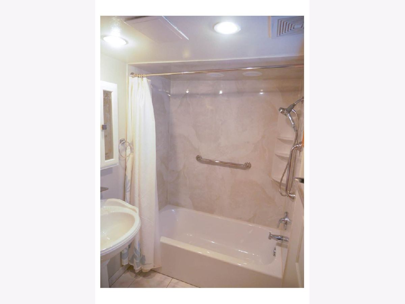
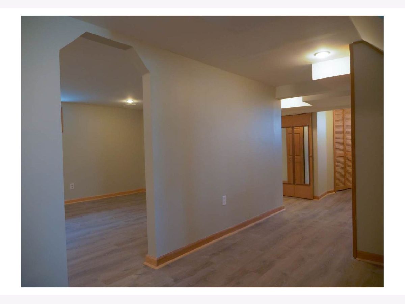
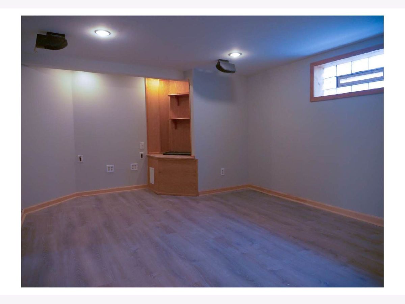
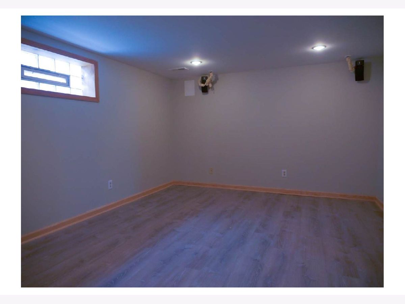
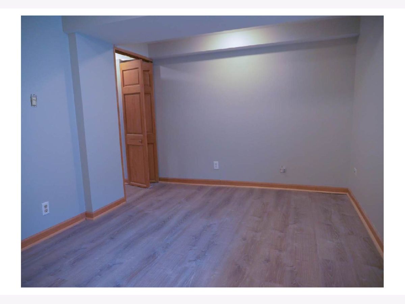
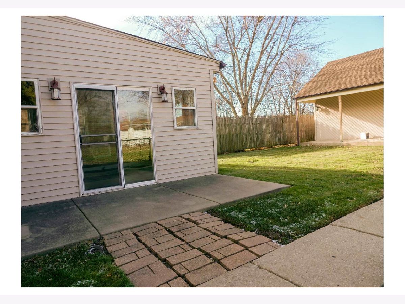
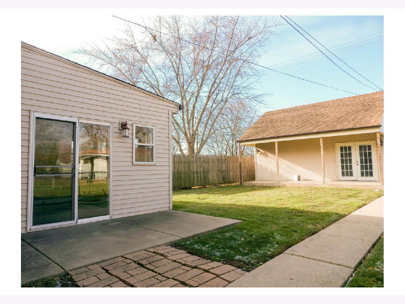
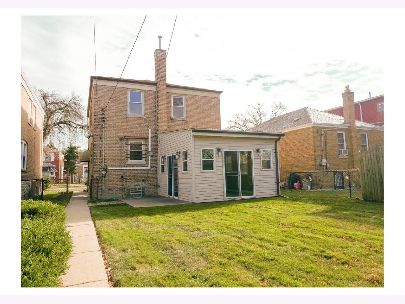
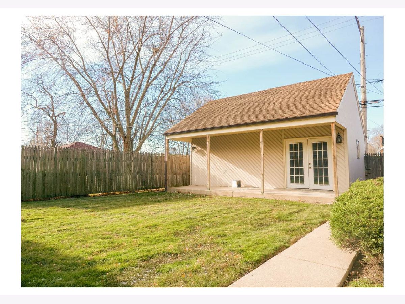
Room Specifics
Total Bedrooms: 4
Bedrooms Above Ground: 3
Bedrooms Below Ground: 1
Dimensions: —
Floor Type: —
Dimensions: —
Floor Type: —
Dimensions: —
Floor Type: —
Full Bathrooms: 3
Bathroom Amenities: —
Bathroom in Basement: 1
Rooms: —
Basement Description: Finished
Other Specifics
| 2 | |
| — | |
| — | |
| — | |
| — | |
| 4340 | |
| — | |
| — | |
| — | |
| — | |
| Not in DB | |
| — | |
| — | |
| — | |
| — |
Tax History
| Year | Property Taxes |
|---|---|
| 2025 | $2,683 |
Contact Agent
Nearby Similar Homes
Nearby Sold Comparables
Contact Agent
Listing Provided By
Serene Realty, Inc.

