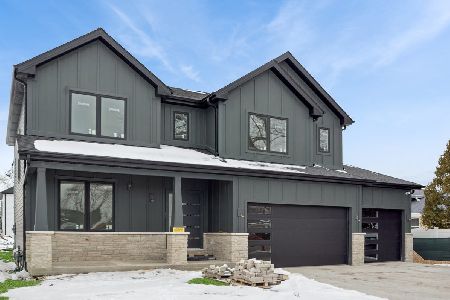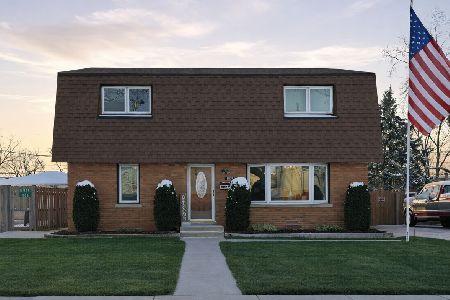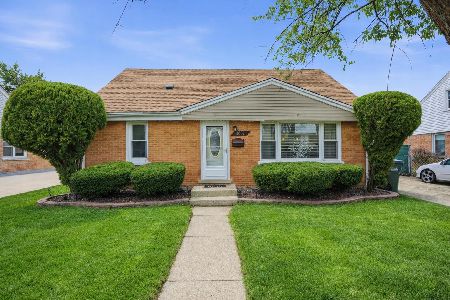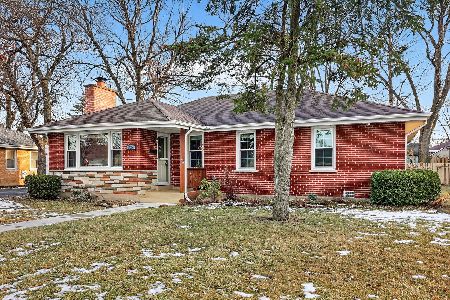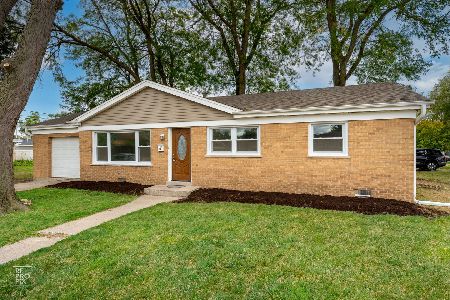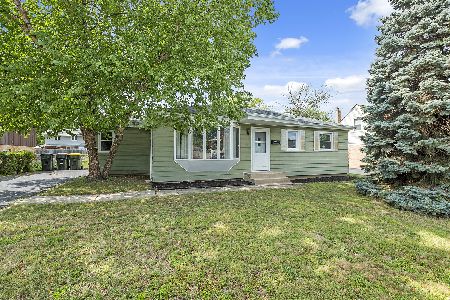11027 Austin Avenue, Chicago Ridge, Illinois 60415
$270,000
|
Sold
|
|
| Status: | Closed |
| Sqft: | 1,536 |
| Cost/Sqft: | $205 |
| Beds: | 3 |
| Baths: | 2 |
| Year Built: | 1968 |
| Property Taxes: | $6,035 |
| Days On Market: | 1219 |
| Lot Size: | 0,15 |
Description
Pride in ownership. Don't miss out on this meticulously maintained Chicago Ridge split level home! Formal living room & dining room abound in natural light from the numerous living room windows and the dining room patio door. Such a cheerful entertaining atmosphere. You will never be cut off from your guests while finishing some last minute meal preparations! Steps away is a great work area within the kitchen appointed with granite countertops and newer stainless steel appliances. Also, a generous space for your kitchen table. Beautiful upgrades. New carpeting in 2022 throughout the upper level. Beautiful bedrooms calling for a relaxing night's stay! Your large bedroom set will fit nicely within the primary bedroom. If you need office space, take a look at the second bedroom for decorating inspiration. Also boasts an additional third bedroom. Delightful spacious full bath serves the bedrooms. RELAX...UNWIND...wash all the day's cares away with a soothing bath in the jetted tub. Nicely appointed and spacious lower level family room. Room for all to watch tv, enjoy a board game, or simply spend time on your favorite hobby. Updated half bath and laundry area conveniently located off the family room. Storage abounds in the numerous closets throughout the home. The lower level door leads to the fully fenced backyard and the 2.5 car detached garage. This marvelous home has been maintained. New central air in 2018, new roof on house and garage 2020, new sump pump 2021 and new triple pane windows throughout 2022. Close to Metra and shopping! See this one before it's gone!
Property Specifics
| Single Family | |
| — | |
| — | |
| 1968 | |
| — | |
| SPLIT LEVEL | |
| No | |
| 0.15 |
| Cook | |
| — | |
| 0 / Not Applicable | |
| — | |
| — | |
| — | |
| 11663700 | |
| 24174030420000 |
Nearby Schools
| NAME: | DISTRICT: | DISTANCE: | |
|---|---|---|---|
|
Grade School
Ridge Central Elementary School |
127.5 | — | |
|
Middle School
Elden D Finley Junior High Schoo |
127.5 | Not in DB | |
|
High School
H L Richards High School (campus |
218 | Not in DB | |
Property History
| DATE: | EVENT: | PRICE: | SOURCE: |
|---|---|---|---|
| 29 Dec, 2022 | Sold | $270,000 | MRED MLS |
| 14 Dec, 2022 | Under contract | $314,900 | MRED MLS |
| — | Last price change | $324,900 | MRED MLS |
| 30 Oct, 2022 | Listed for sale | $324,900 | MRED MLS |
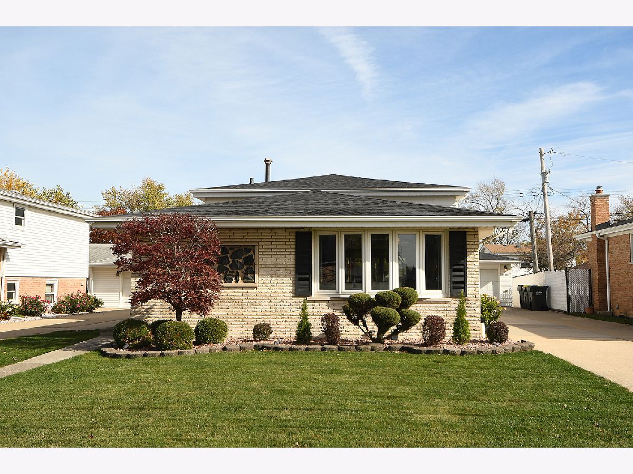
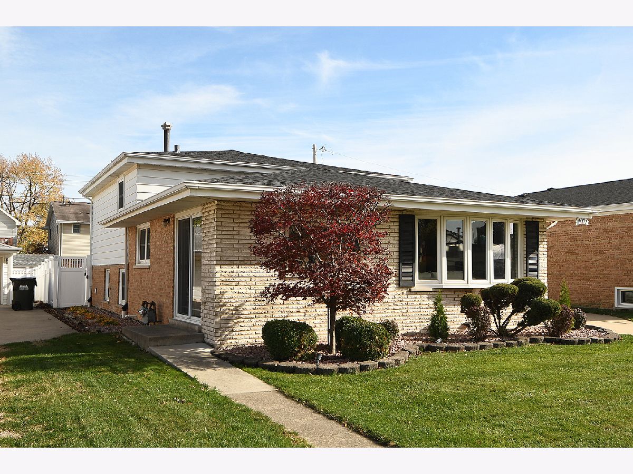

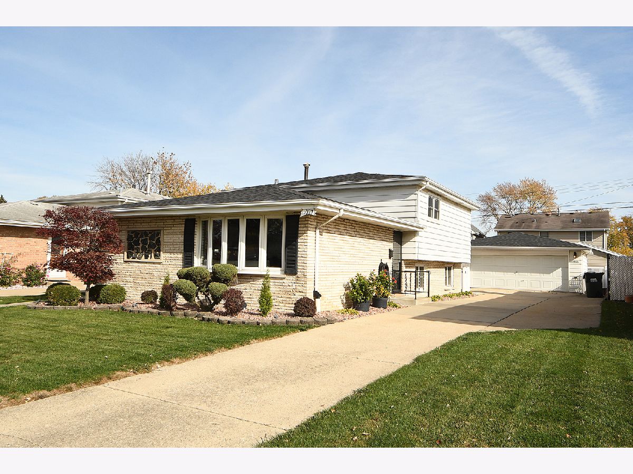

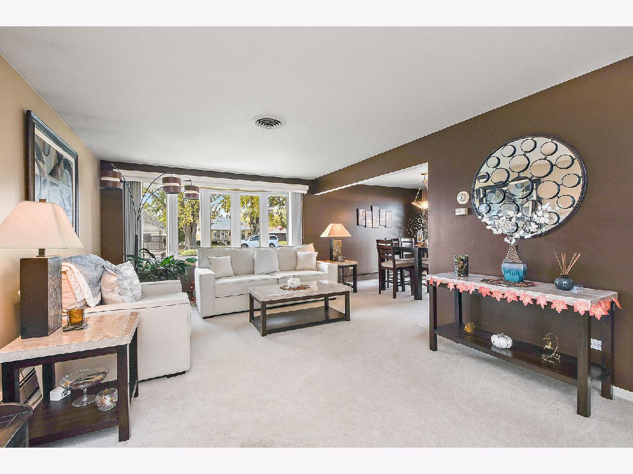

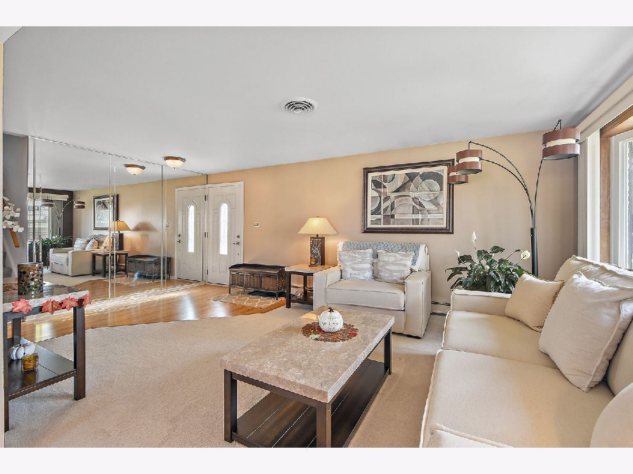

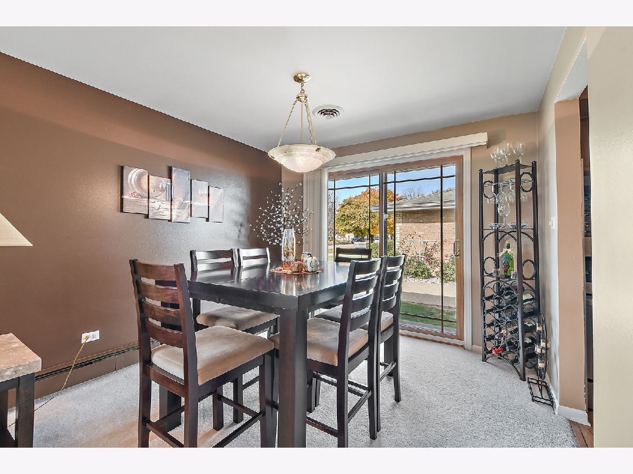
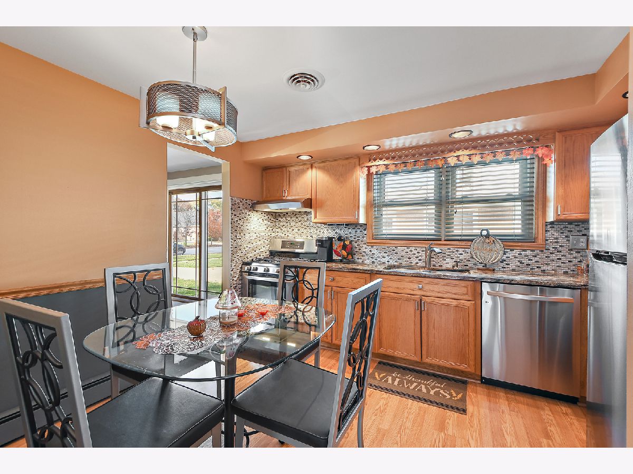
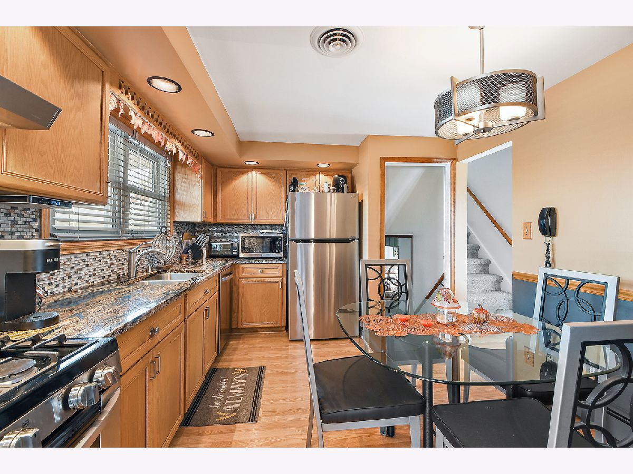


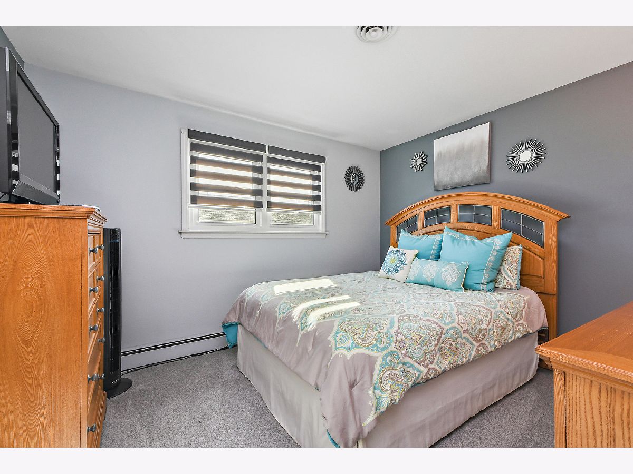

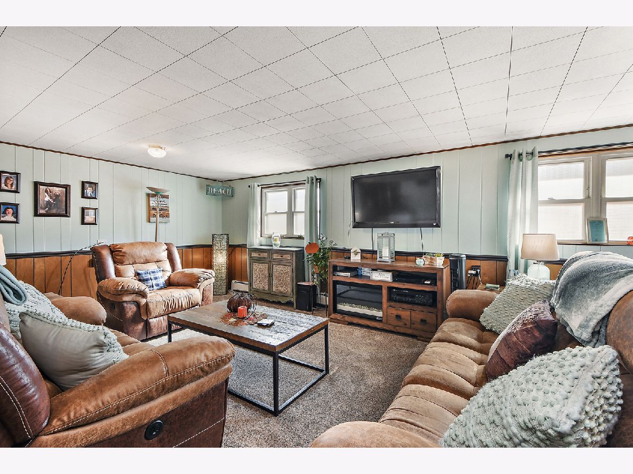



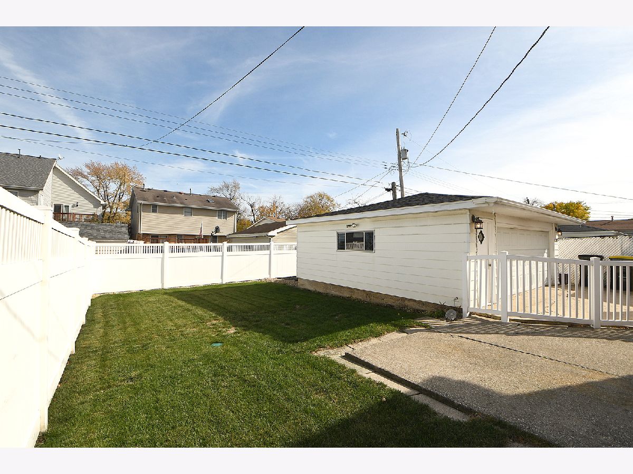

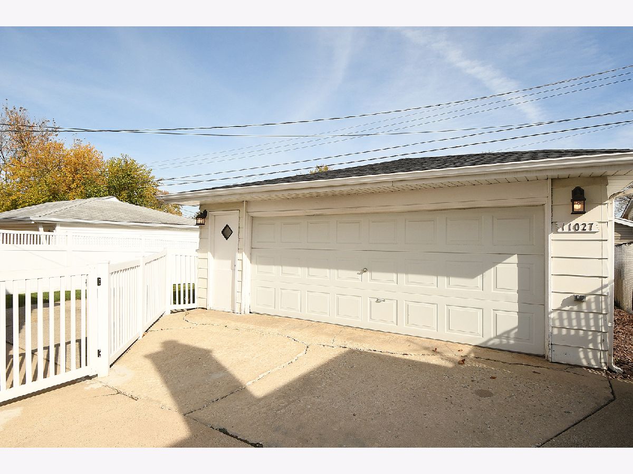
Room Specifics
Total Bedrooms: 3
Bedrooms Above Ground: 3
Bedrooms Below Ground: 0
Dimensions: —
Floor Type: —
Dimensions: —
Floor Type: —
Full Bathrooms: 2
Bathroom Amenities: Whirlpool
Bathroom in Basement: 1
Rooms: —
Basement Description: Partially Finished,Crawl,Exterior Access
Other Specifics
| 2 | |
| — | |
| Concrete | |
| — | |
| — | |
| 128X48 | |
| Unfinished | |
| — | |
| — | |
| — | |
| Not in DB | |
| — | |
| — | |
| — | |
| — |
Tax History
| Year | Property Taxes |
|---|---|
| 2022 | $6,035 |
Contact Agent
Nearby Similar Homes
Nearby Sold Comparables
Contact Agent
Listing Provided By
RE/MAX 1st Service

