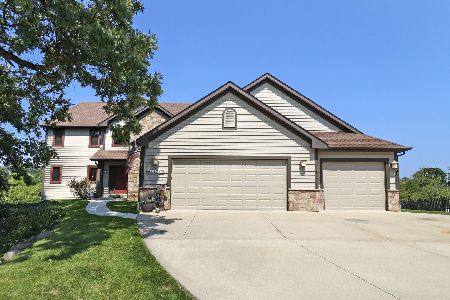11029 47th Avenue, Pleasant Prairie, Wisconsin 53158
$317,000
|
Sold
|
|
| Status: | Closed |
| Sqft: | 2,182 |
| Cost/Sqft: | $156 |
| Beds: | 3 |
| Baths: | 3 |
| Year Built: | 1975 |
| Property Taxes: | $4,868 |
| Days On Market: | 2064 |
| Lot Size: | 2,82 |
Description
DESIRABLE PLEASANT PRAIRIE 2.82 Acres of Wooded Beauty on sought after 47th Ave with 2 Garages!! WOW! This Quad Level is SOLID with Character and Charm! Warm and Inviting Living Room with Stone Fireplace and Wood Beams! Flowing Layout to the Kitchen with Stainless Steel Appliances, Gleaming Hardwood Floors, Breakfast Bar, and Dining Room Area! All just Steps Away from your 4 Seasons Room complete with Heat & Air!! Cute Barn Door with Laundry Room, Washer & Dryer Stay! Family Room is Spacious (and would make an Awesome Mother-In-Law Arrangement with it's Own Entrance and Full Remodeled Bath! Top Floor Features Master Bedroom with Spacious Full Bath, and His & Her Closets. Bedroom #2 Features Double Closet! Roomy Bedroom #3 also completes Top Floor. Basement can be finished for even more living Space! Attached 2 Car Garage PLUS a Detached Outbuilding - with an 11' Door! This building has it's own electric, and 2nd Story! You will love the outdoors here with 2.82 Acres, Patio, Deck, and Shed! Home Features New Furnace & Air in 2014! Must See!!
Property Specifics
| Single Family | |
| — | |
| Quad Level | |
| 1975 | |
| Partial | |
| — | |
| No | |
| 2.82 |
| Other | |
| — | |
| — / Not Applicable | |
| None | |
| Private Well | |
| Septic-Private | |
| 10757112 | |
| 9241222640021 |
Nearby Schools
| NAME: | DISTRICT: | DISTANCE: | |
|---|---|---|---|
|
Grade School
Prairie Lane Elementary |
— | ||
|
Middle School
Lance Middle School |
Not in DB | ||
|
High School
Tremper High School |
Not in DB | ||
Property History
| DATE: | EVENT: | PRICE: | SOURCE: |
|---|---|---|---|
| 27 Jul, 2020 | Sold | $317,000 | MRED MLS |
| 26 Jun, 2020 | Under contract | $339,900 | MRED MLS |
| 23 Jun, 2020 | Listed for sale | $339,900 | MRED MLS |
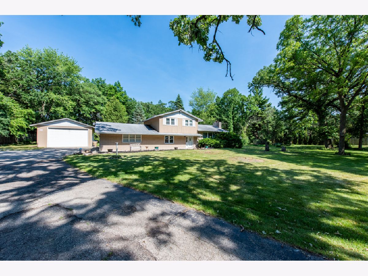
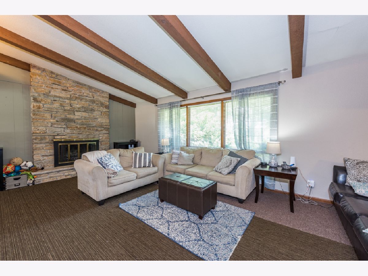

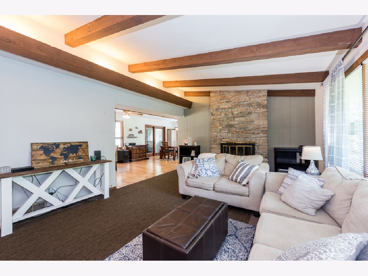
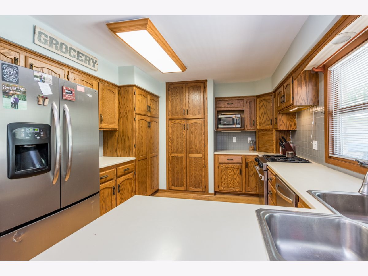
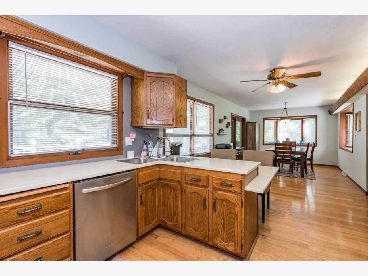
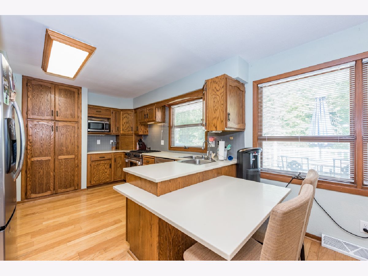
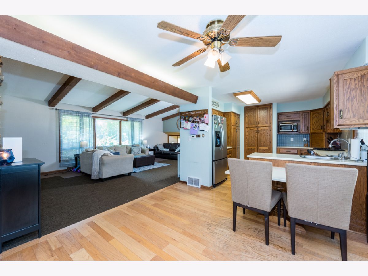
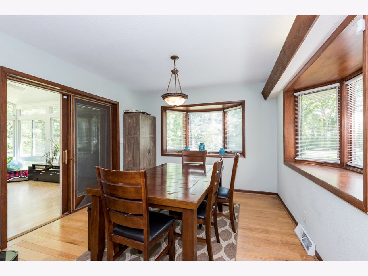
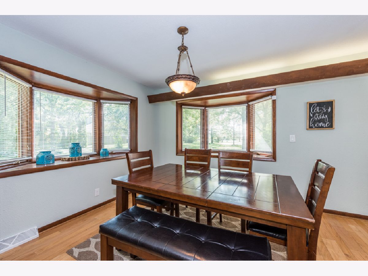
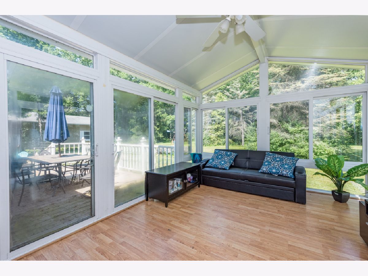
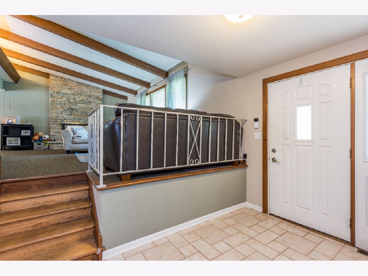
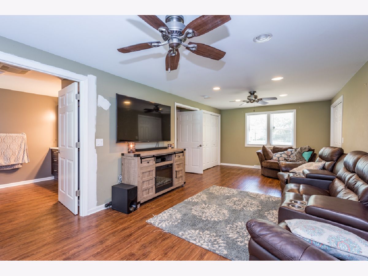
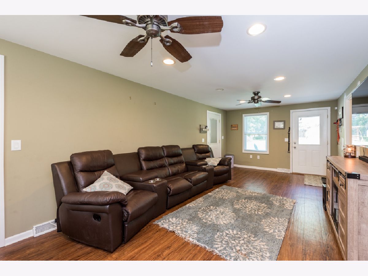
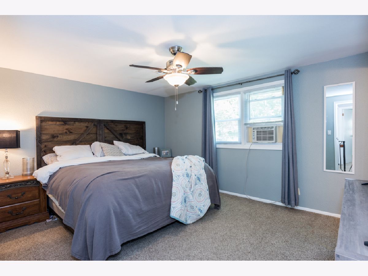
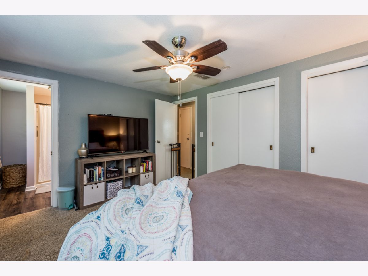
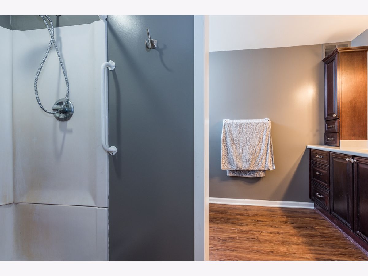
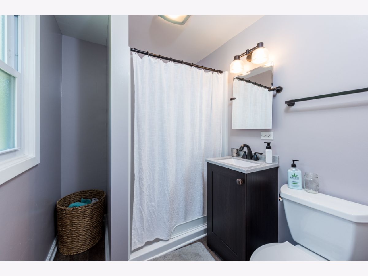
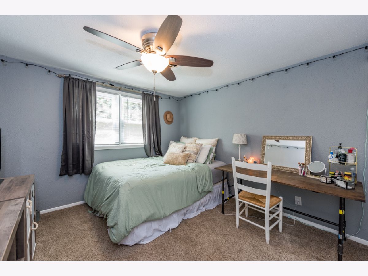
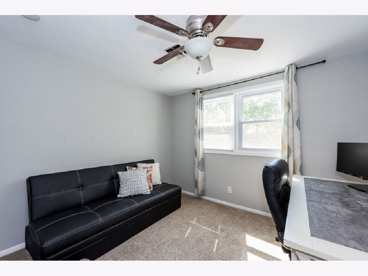
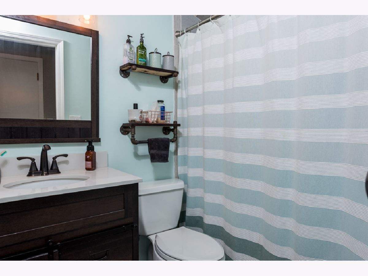
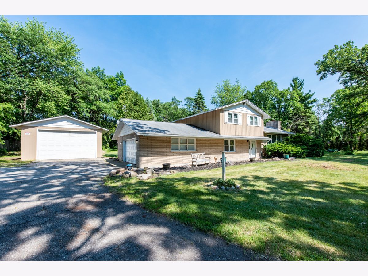
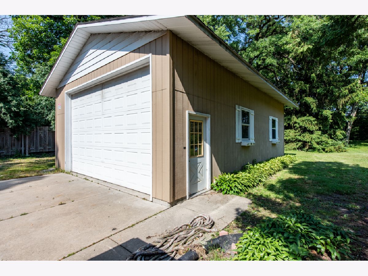
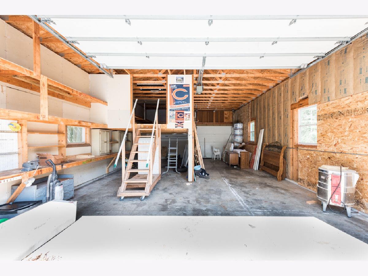
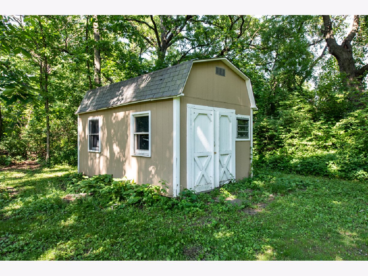
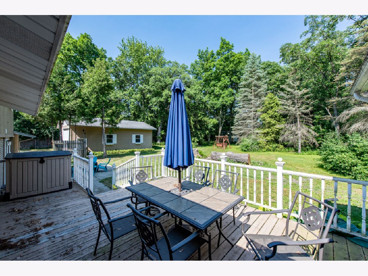
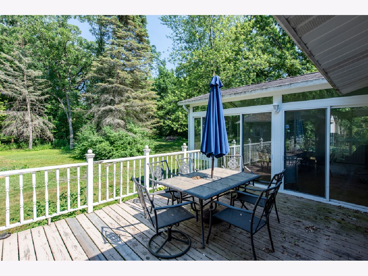
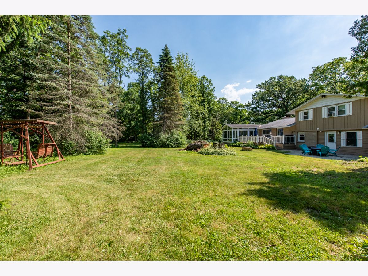
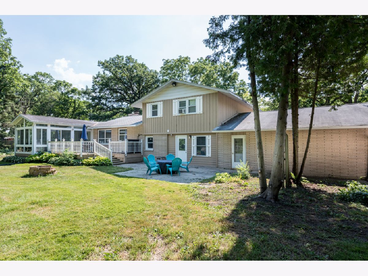
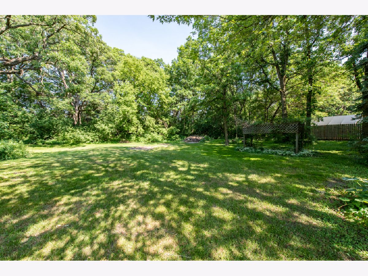
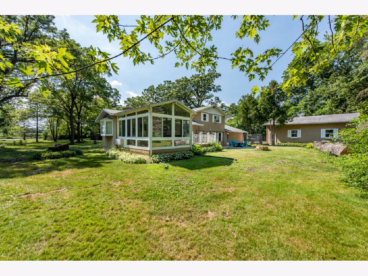
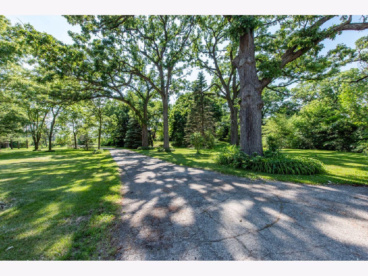
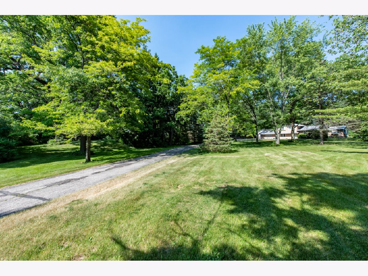
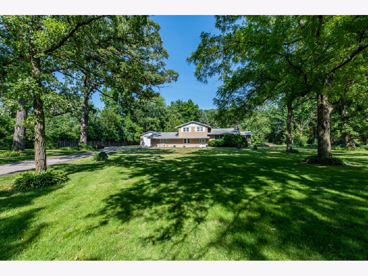
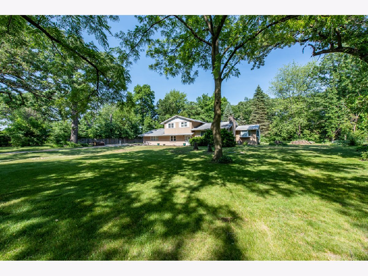
Room Specifics
Total Bedrooms: 3
Bedrooms Above Ground: 3
Bedrooms Below Ground: 0
Dimensions: —
Floor Type: Carpet
Dimensions: —
Floor Type: Carpet
Full Bathrooms: 3
Bathroom Amenities: Separate Shower
Bathroom in Basement: 0
Rooms: Heated Sun Room,Foyer
Basement Description: Unfinished
Other Specifics
| 2.5 | |
| Concrete Perimeter | |
| Asphalt | |
| Deck, Patio | |
| Wooded,Mature Trees | |
| 566 X 217 | |
| — | |
| Full | |
| Hardwood Floors | |
| Range, Microwave, Dishwasher, Refrigerator, Washer, Dryer, Stainless Steel Appliance(s) | |
| Not in DB | |
| — | |
| — | |
| — | |
| Gas Starter |
Tax History
| Year | Property Taxes |
|---|---|
| 2020 | $4,868 |
Contact Agent
Nearby Similar Homes
Nearby Sold Comparables
Contact Agent
Listing Provided By
RE/MAX Showcase


