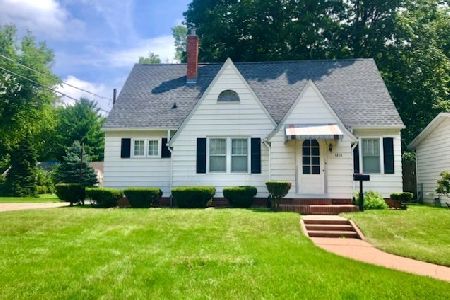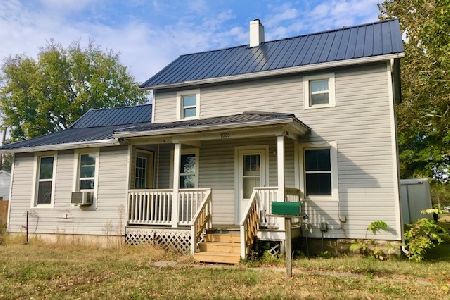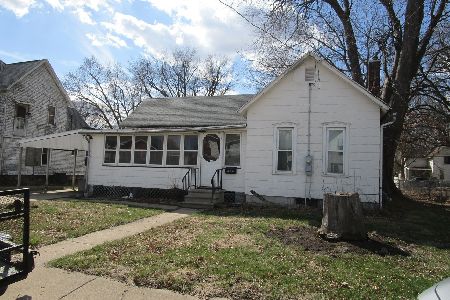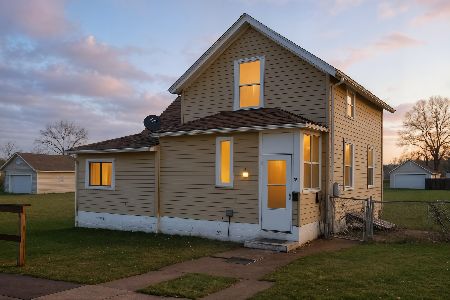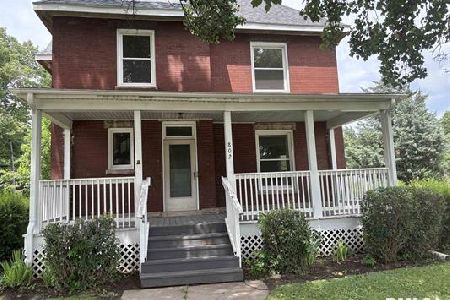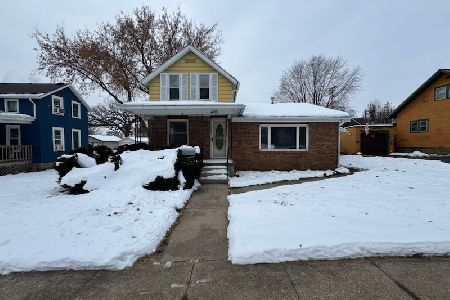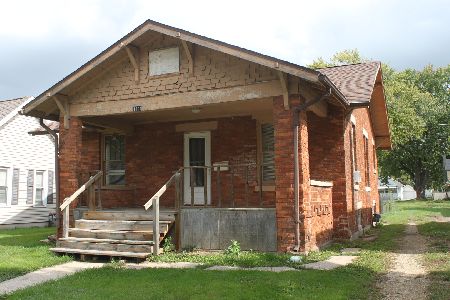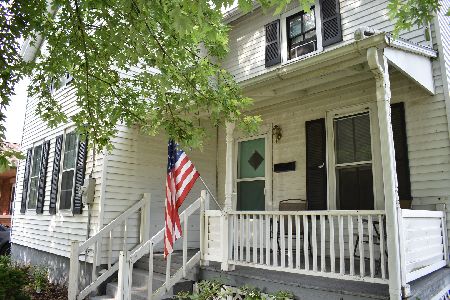1103 6th Avenue, Sterling, Illinois 61081
$85,000
|
Sold
|
|
| Status: | Closed |
| Sqft: | 1,400 |
| Cost/Sqft: | $64 |
| Beds: | 4 |
| Baths: | 3 |
| Year Built: | — |
| Property Taxes: | $2,183 |
| Days On Market: | 1968 |
| Lot Size: | 0,00 |
Description
2 Story home with 3-4 bedrooms, natural open staircase, eat-in kitchen and separate formal dining room. Natural woodwork and hardwood floors. Main floor bedroom with French doors and 1/2 bath. Newer water heater. Screened room. 1-1/2 car detached garage and additional 3 car detached garage with alley access. Chimney tuck pointed in 2019
Property Specifics
| Single Family | |
| — | |
| — | |
| — | |
| Full | |
| — | |
| No | |
| — |
| Whiteside | |
| — | |
| — / Not Applicable | |
| None | |
| Public | |
| Public Sewer | |
| 10817339 | |
| 11212790320000 |
Nearby Schools
| NAME: | DISTRICT: | DISTANCE: | |
|---|---|---|---|
|
Grade School
Sterling High School |
5 | — | |
|
Middle School
Challand Middle School |
5 | Not in DB | |
|
High School
Sterling High School |
5 | Not in DB | |
Property History
| DATE: | EVENT: | PRICE: | SOURCE: |
|---|---|---|---|
| 11 Aug, 2008 | Sold | $67,000 | MRED MLS |
| 18 Jun, 2008 | Listed for sale | $69,900 | MRED MLS |
| 12 Mar, 2021 | Sold | $85,000 | MRED MLS |
| 22 Jan, 2021 | Under contract | $89,900 | MRED MLS |
| — | Last price change | $94,900 | MRED MLS |
| 13 Aug, 2020 | Listed for sale | $94,900 | MRED MLS |
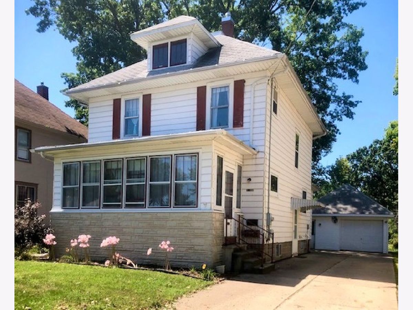
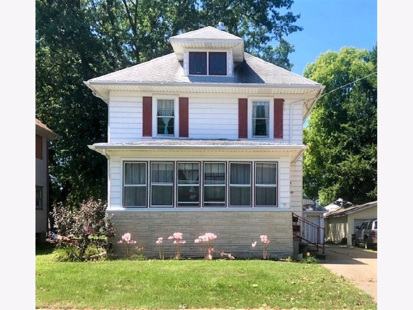
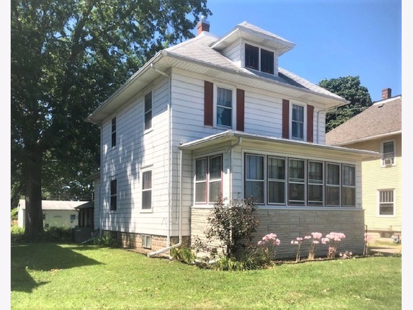
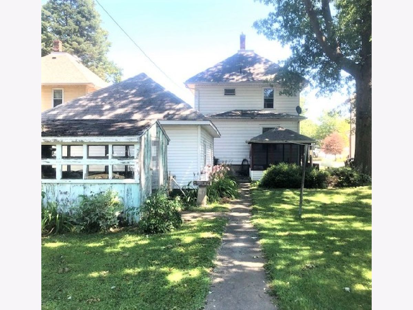
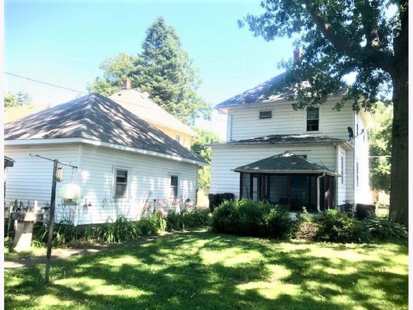
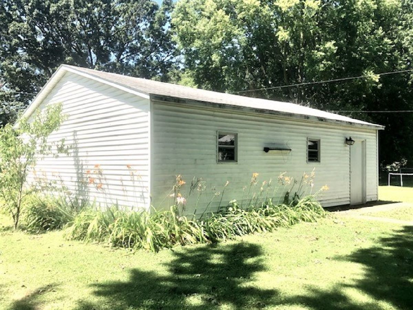
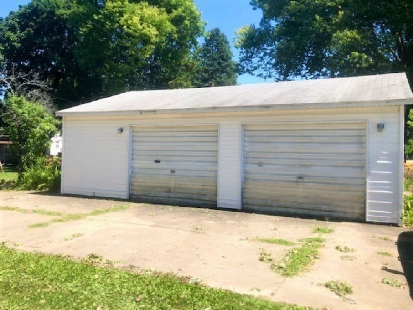
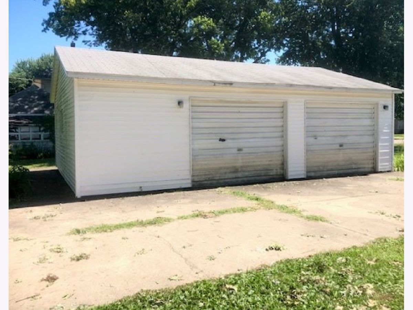
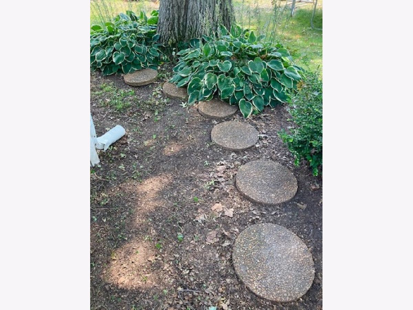
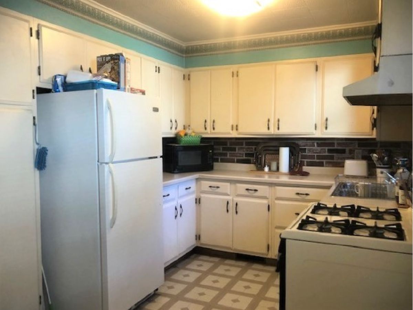
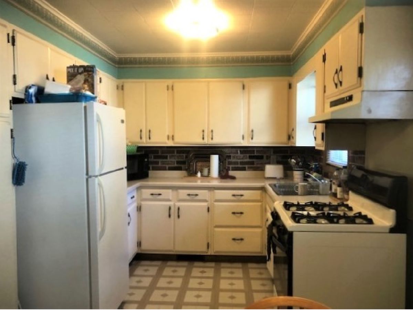
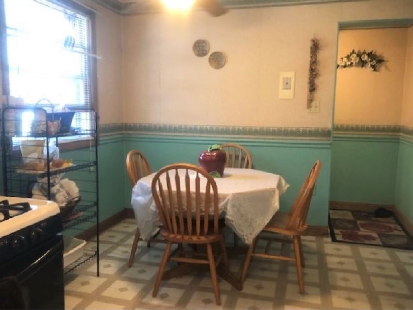
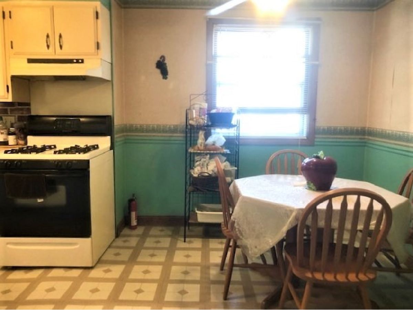
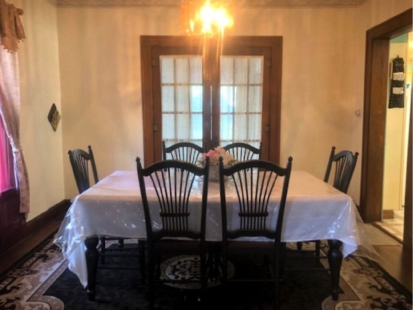
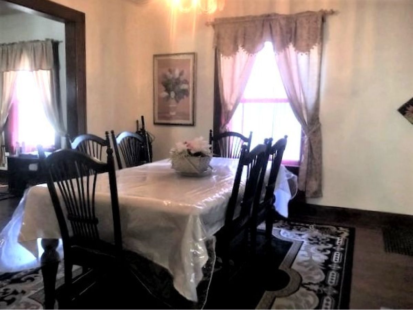
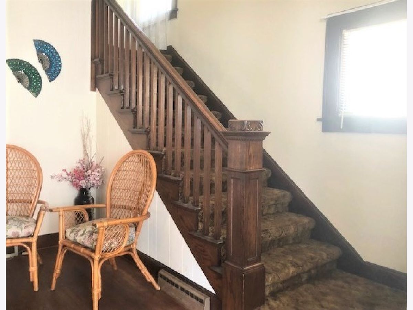
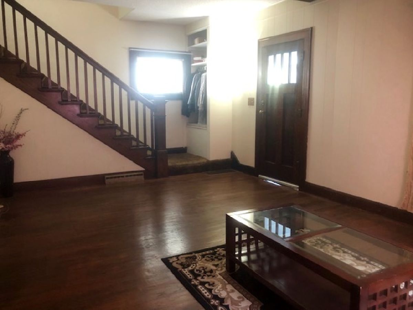
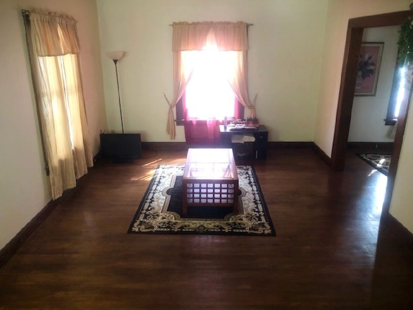
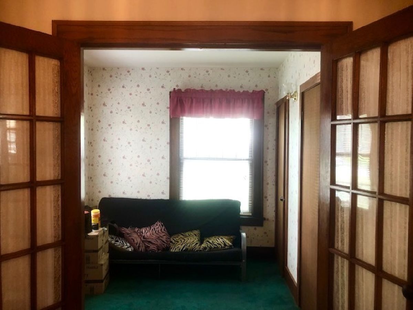
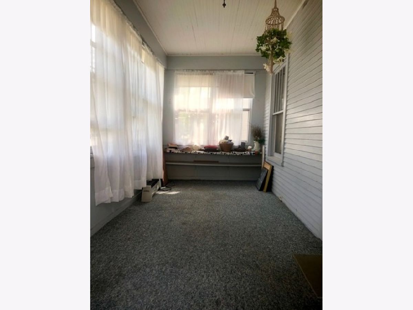
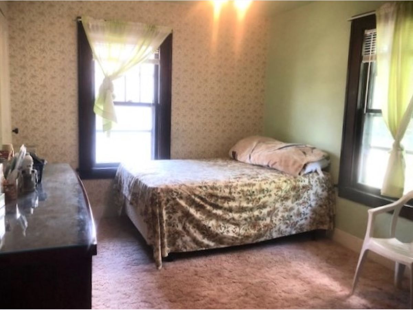
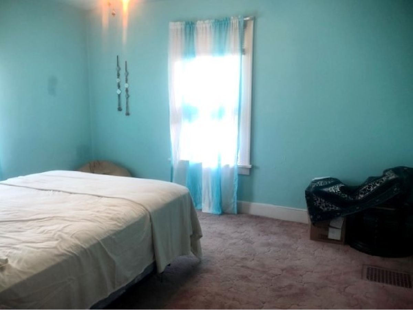
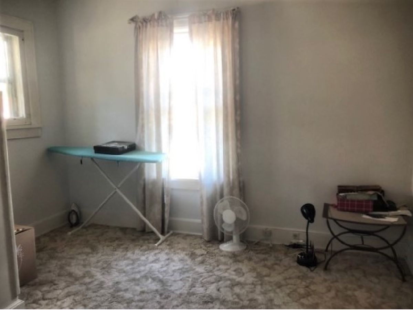
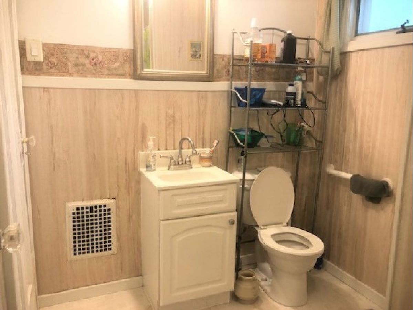
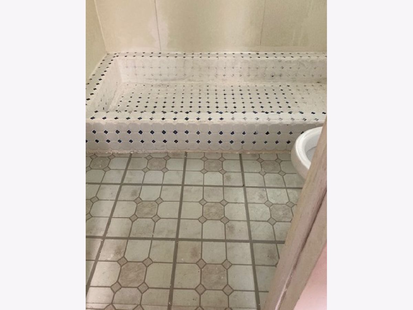
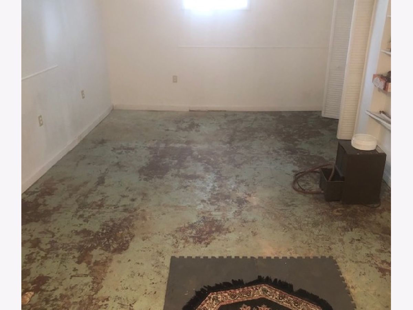
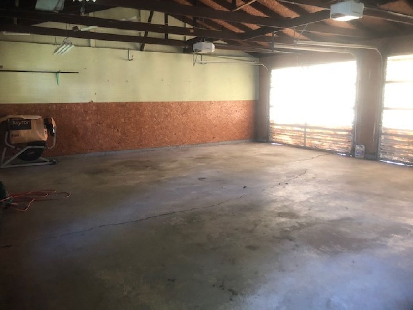
Room Specifics
Total Bedrooms: 4
Bedrooms Above Ground: 4
Bedrooms Below Ground: 0
Dimensions: —
Floor Type: Carpet
Dimensions: —
Floor Type: Carpet
Dimensions: —
Floor Type: —
Full Bathrooms: 3
Bathroom Amenities: —
Bathroom in Basement: 1
Rooms: No additional rooms
Basement Description: Unfinished
Other Specifics
| 4 | |
| Block | |
| Concrete | |
| Porch Screened | |
| — | |
| 50X188 | |
| — | |
| None | |
| Hardwood Floors, First Floor Bedroom | |
| Range, Microwave, Refrigerator, Washer, Dryer | |
| Not in DB | |
| — | |
| — | |
| — | |
| — |
Tax History
| Year | Property Taxes |
|---|---|
| 2008 | $1,893 |
| 2021 | $2,183 |
Contact Agent
Nearby Similar Homes
Nearby Sold Comparables
Contact Agent
Listing Provided By
Judy Powell Realty

