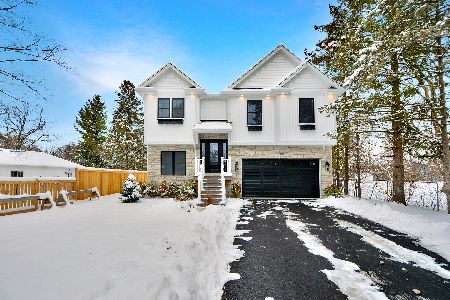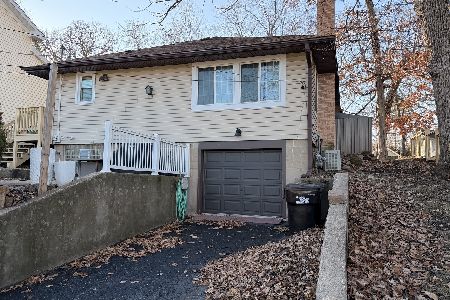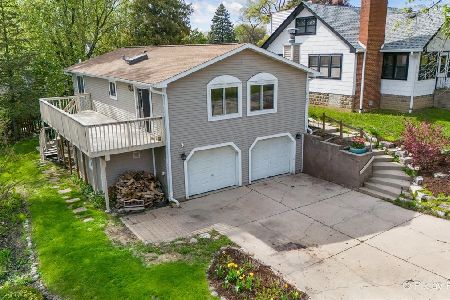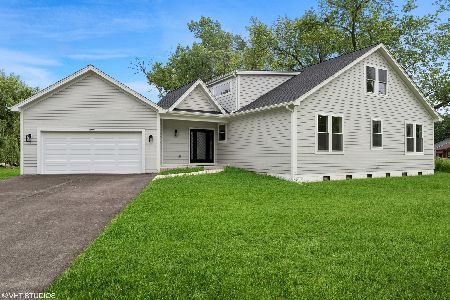1103 Adams Avenue, Wauconda, Illinois 60084
$258,000
|
Sold
|
|
| Status: | Closed |
| Sqft: | 1,950 |
| Cost/Sqft: | $133 |
| Beds: | 4 |
| Baths: | 2 |
| Year Built: | 1963 |
| Property Taxes: | $5,406 |
| Days On Market: | 2153 |
| Lot Size: | 0,28 |
Description
This fully remodeled, two-story home sits just steps away for Bangs lake. No expense was spared on this beautifully renovated kitchen, featuring top of the line cabinets and appliances. Bathroom highlights include heated flooring, luxury cabinets and integrated sink. Large first floor laundry and tons of storage space throughout. New tile, carpet and hardwood flooring. This certified, energy efficient home offers newer windows and roof, hot water recycle system, whole-house humidifier and air purifier. Enjoy beautiful stone landscaping from one of two decks. Water rights included!
Property Specifics
| Single Family | |
| — | |
| — | |
| 1963 | |
| None | |
| — | |
| No | |
| 0.28 |
| Lake | |
| Lake View Villa | |
| 0 / Not Applicable | |
| None | |
| Lake Michigan | |
| Public Sewer | |
| 10645989 | |
| 09244030210000 |
Nearby Schools
| NAME: | DISTRICT: | DISTANCE: | |
|---|---|---|---|
|
Grade School
Wauconda Elementary School |
118 | — | |
|
Middle School
Wauconda Middle School |
118 | Not in DB | |
|
High School
Wauconda Comm High School |
118 | Not in DB | |
Property History
| DATE: | EVENT: | PRICE: | SOURCE: |
|---|---|---|---|
| 3 Jan, 2012 | Sold | $172,500 | MRED MLS |
| 7 Nov, 2011 | Under contract | $177,000 | MRED MLS |
| 19 Oct, 2011 | Listed for sale | $177,000 | MRED MLS |
| 15 Jul, 2020 | Sold | $258,000 | MRED MLS |
| 5 Mar, 2020 | Under contract | $259,900 | MRED MLS |
| 3 Mar, 2020 | Listed for sale | $259,900 | MRED MLS |
Room Specifics
Total Bedrooms: 4
Bedrooms Above Ground: 4
Bedrooms Below Ground: 0
Dimensions: —
Floor Type: Hardwood
Dimensions: —
Floor Type: Carpet
Dimensions: —
Floor Type: Carpet
Full Bathrooms: 2
Bathroom Amenities: —
Bathroom in Basement: 0
Rooms: Terrace
Basement Description: Crawl
Other Specifics
| 2 | |
| Concrete Perimeter | |
| Asphalt | |
| Deck, Roof Deck | |
| Corner Lot,Water View | |
| 90X100 | |
| Unfinished | |
| None | |
| Hardwood Floors, Heated Floors, First Floor Bedroom, First Floor Laundry, First Floor Full Bath | |
| Range, Dishwasher, Refrigerator, Freezer, Washer, Dryer, Stainless Steel Appliance(s), Cooktop, Built-In Oven | |
| Not in DB | |
| Park, Lake, Water Rights, Street Paved | |
| — | |
| — | |
| — |
Tax History
| Year | Property Taxes |
|---|---|
| 2012 | $6,082 |
| 2020 | $5,406 |
Contact Agent
Nearby Similar Homes
Nearby Sold Comparables
Contact Agent
Listing Provided By
Baird & Warner







