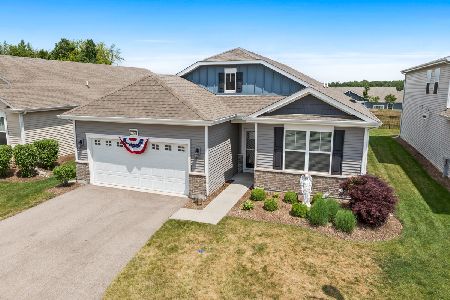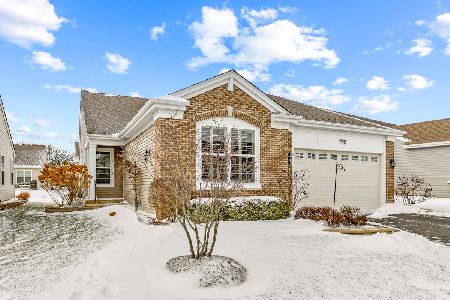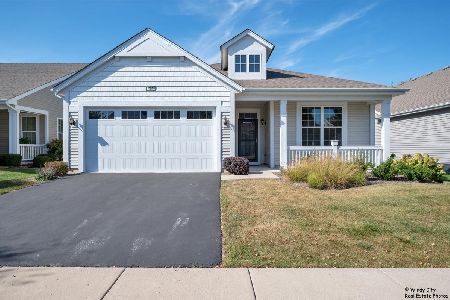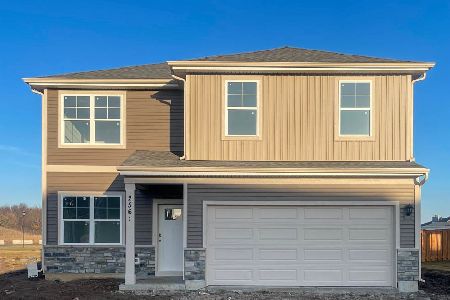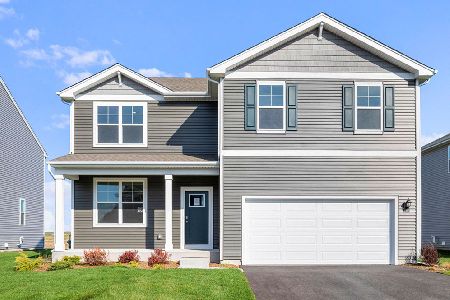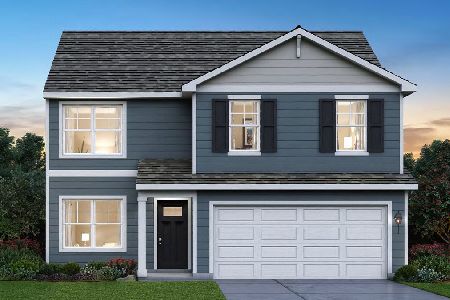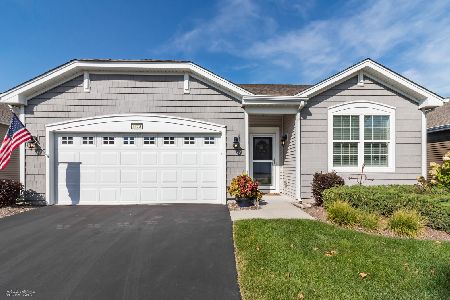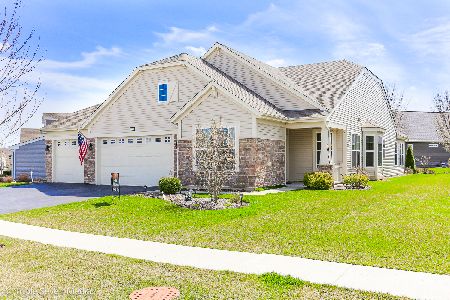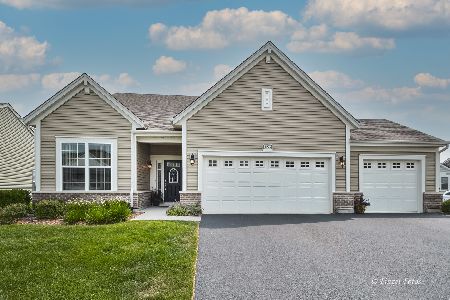1103 Americana Avenue, Pingree Grove, Illinois 60140
$295,000
|
Sold
|
|
| Status: | Closed |
| Sqft: | 1,865 |
| Cost/Sqft: | $163 |
| Beds: | 2 |
| Baths: | 2 |
| Year Built: | 2018 |
| Property Taxes: | $6,806 |
| Days On Market: | 1918 |
| Lot Size: | 0,14 |
Description
Two Years New with Custom Upgrades! Granite and Stainless Steel Kitchen with 36-inch Counters and Crowned Cabinets, Canned Lighting, Walk-in Pantry and Huge Island Overlooking Large Great Room to Define Your Own Living and Dining Areas. 9 Foot Ceilings Throughout. Spacious and Comfortable Master Suite Features Dual Walk-in Closets (Separate Dressing Room Closet Currently Doubles as At Home Office Comfortably); Master Bathroom with Dual Sinks, Step-in Ceramic Seated Shower, Linen Closet and Private Water Closet. Second Bedroom, Full Bath with Pull Bars and Flex Room/Den Round Out the Inside Living Space. RING doorbell and ADT wired security system. Defined Additional Storage, Insulated Garage, Whole Home Humidifier, and Updated Laundry and Closets. Additional Features and Upgrades Noted in Photo Captions. All this, in a Gated, Active Adult Community Offering Clubhouse, Indoor and Outdoor Pools, Tennis, Golf, Fitness Center, Billiards Room and MORE. Agent owned.
Property Specifics
| Single Family | |
| — | |
| Ranch | |
| 2018 | |
| None | |
| CLIFTON | |
| No | |
| 0.14 |
| Kane | |
| Carillon At Cambridge Lakes | |
| 239 / Monthly | |
| Insurance,Security,Clubhouse,Exercise Facilities,Pool,Lawn Care,Snow Removal | |
| Public | |
| Public Sewer | |
| 10903493 | |
| 0220482025 |
Property History
| DATE: | EVENT: | PRICE: | SOURCE: |
|---|---|---|---|
| 3 Jul, 2018 | Sold | $281,990 | MRED MLS |
| 19 May, 2018 | Under contract | $281,990 | MRED MLS |
| 17 May, 2018 | Listed for sale | $281,990 | MRED MLS |
| 31 Mar, 2021 | Sold | $295,000 | MRED MLS |
| 31 Jan, 2021 | Under contract | $304,900 | MRED MLS |
| — | Last price change | $310,000 | MRED MLS |
| 12 Oct, 2020 | Listed for sale | $310,000 | MRED MLS |
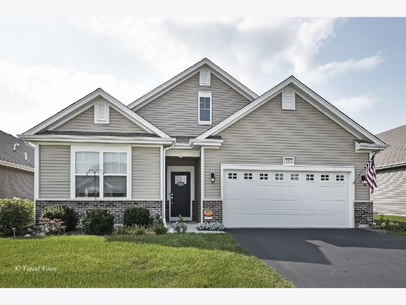
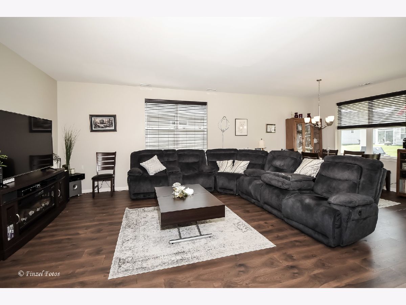
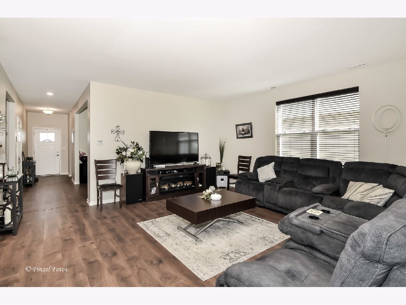
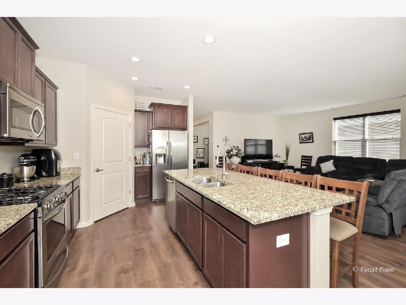
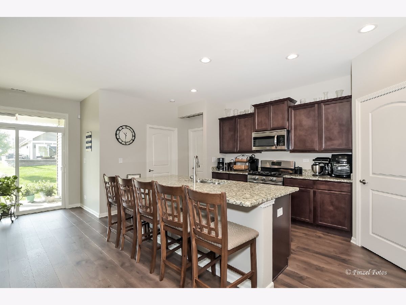
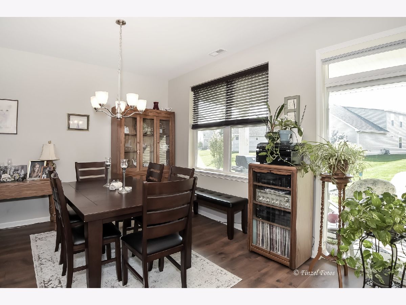
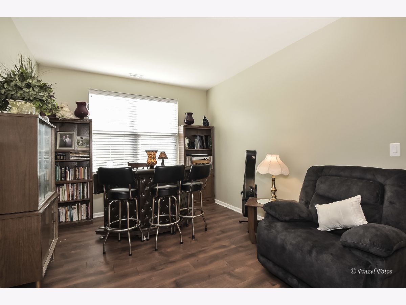
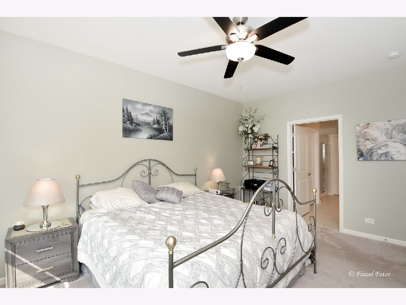
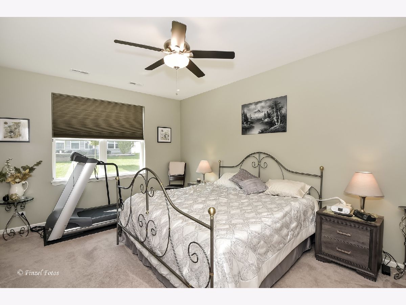
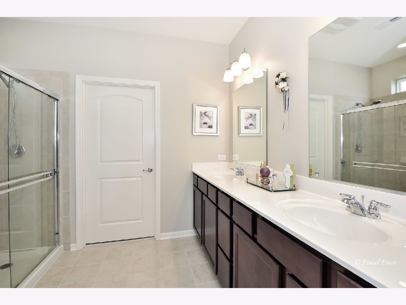
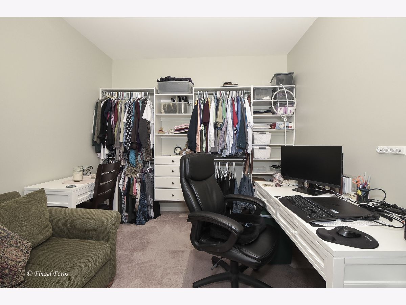
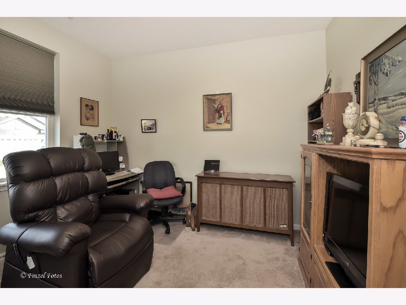
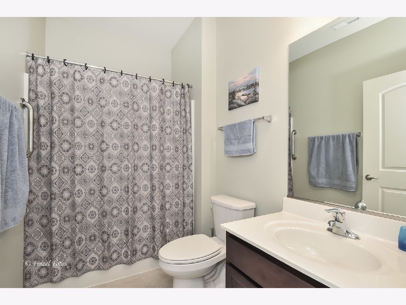
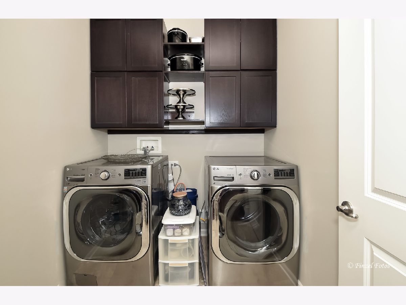
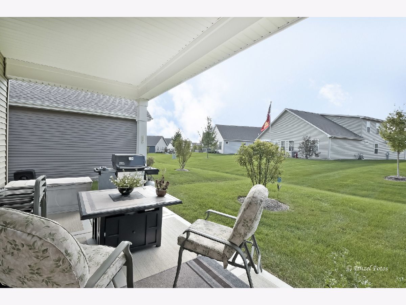
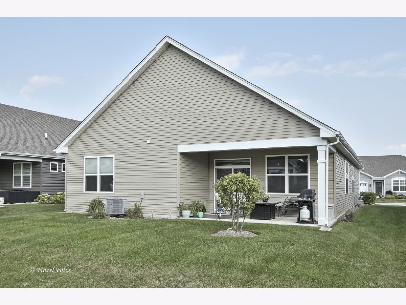
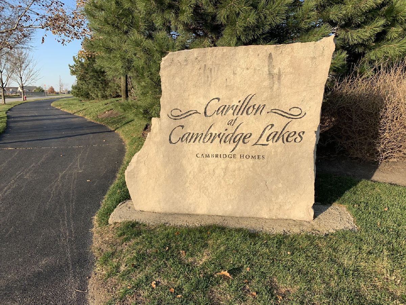
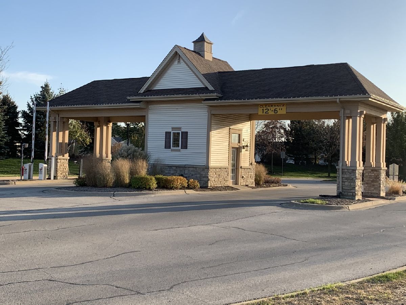
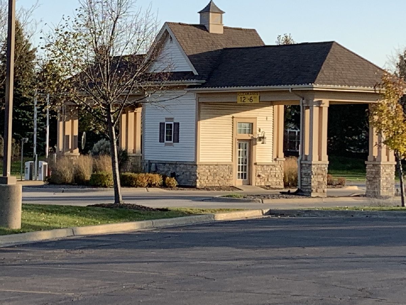
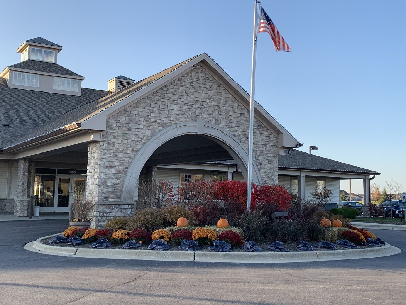
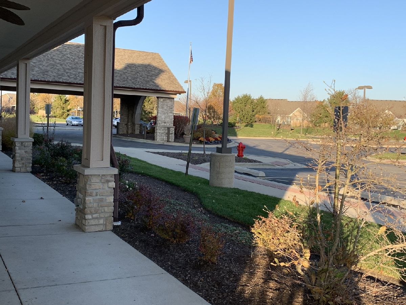
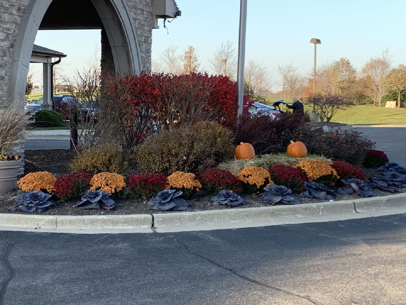
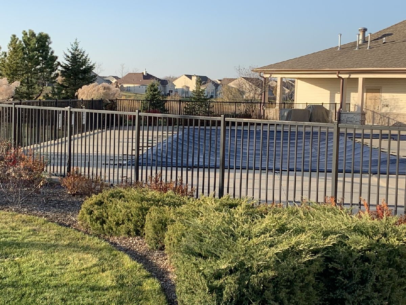
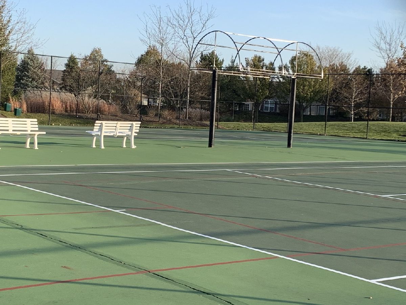
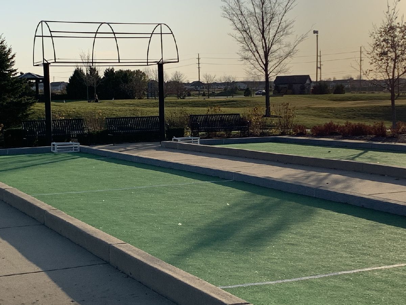
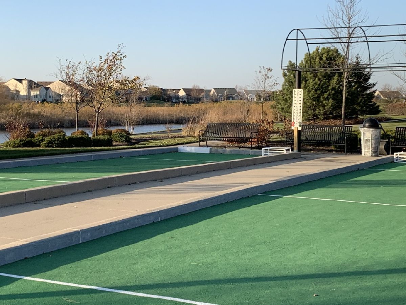
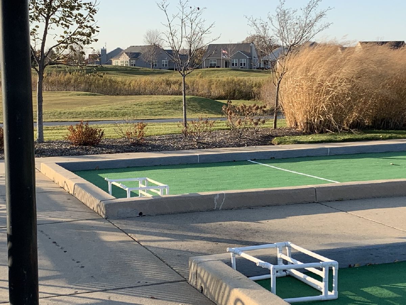
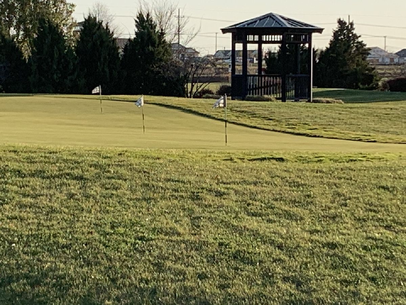
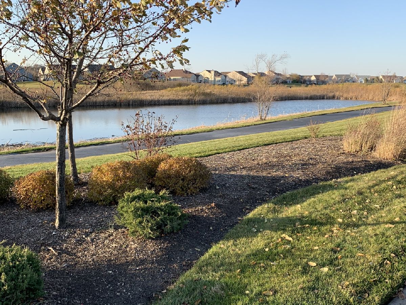
Room Specifics
Total Bedrooms: 2
Bedrooms Above Ground: 2
Bedrooms Below Ground: 0
Dimensions: —
Floor Type: Carpet
Full Bathrooms: 2
Bathroom Amenities: Double Sink
Bathroom in Basement: 0
Rooms: Den,Great Room,Utility Room-1st Floor,Pantry,Walk In Closet
Basement Description: None
Other Specifics
| 2 | |
| Concrete Perimeter | |
| Asphalt | |
| Patio | |
| — | |
| 6248 | |
| — | |
| Full | |
| Wood Laminate Floors, First Floor Bedroom, First Floor Laundry, First Floor Full Bath, Walk-In Closet(s), Ceiling - 9 Foot, Open Floorplan, Some Carpeting, Some Window Treatmnt, Granite Counters | |
| Microwave, Dishwasher, Refrigerator, Washer, Dryer, Disposal, Stainless Steel Appliance(s), Gas Oven | |
| Not in DB | |
| Clubhouse, Pool, Tennis Court(s), Lake, Curbs, Gated, Sidewalks, Street Lights, Street Paved | |
| — | |
| — | |
| — |
Tax History
| Year | Property Taxes |
|---|---|
| 2021 | $6,806 |
Contact Agent
Nearby Similar Homes
Nearby Sold Comparables
Contact Agent
Listing Provided By
REMAX Deal Makers

