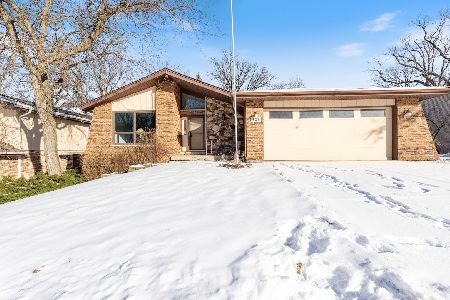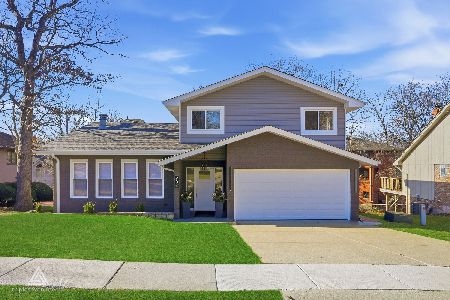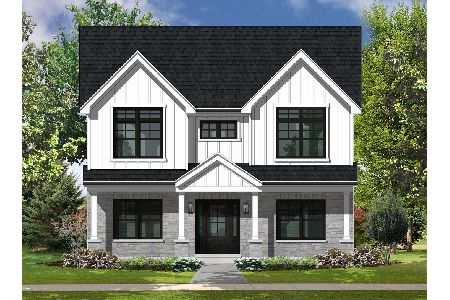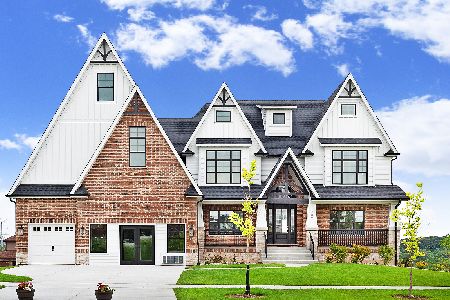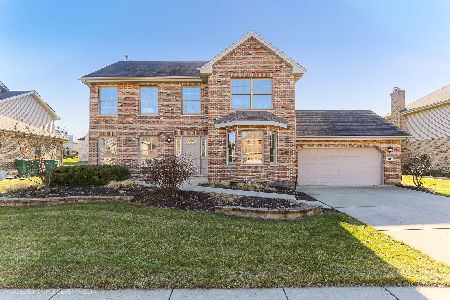1103 Berkley Lane, Lemont, Illinois 60439
$455,000
|
Sold
|
|
| Status: | Closed |
| Sqft: | 2,581 |
| Cost/Sqft: | $184 |
| Beds: | 3 |
| Baths: | 4 |
| Year Built: | 2004 |
| Property Taxes: | $6,902 |
| Days On Market: | 2081 |
| Lot Size: | 0,21 |
Description
Sprawling all BRICK RANCH is located in sought after Covington Knolls Subdivision. This immaculate, move-in ready Scottsdale model features 3 spacious bedrooms and 3 1/2 bathrooms. Incredible floor plan offers great flow and functionality. Dramatic vaulted ceilings and hardwood floors are evidenced throughout the main living areas. Formal living and dining rooms with an abundance of natural light. Impressive kitchen with 11' soaring ceilings, 42'' cherry stained cabinetry, granite counters and stainless-steel appliances. Great size eating area with sliding doors that open to the deck. Comfortable family room with vaulted ceilings features a gas-log fireplace, unique wall niches for displaying decor and sliding doors that open to the backyard. Lovely master bedroom suite with a walk-in closet and private bath with a large vanity with double sinks, jetted tub and a separate shower. First floor laundry room and an updated powder room. Beautifully finished look-out basement with 2 ADDITIONAL BEDROOMS, a full bath, 2nd kitchen and huge recreation area. Relax outdoors on the large, wood deck with a retractable awning overlooking the beautiful landscaping and trees for privacy. 2 car attached garage (extended 3' deep) with epoxy floors, built-in cabinets and workshop area. Prime Lemont location near schools, parks, dining, easy expressway access, METRA, vibrant, charming downtown Lemont and The Forge: Lemont Quarries NEW adventure park coming soon! Lemont High School is a Blue Ribbon Award Winning school. Video tour available to virtually walk thru this amazing home.
Property Specifics
| Single Family | |
| — | |
| — | |
| 2004 | |
| Partial,English | |
| SCOTTSDALE | |
| No | |
| 0.21 |
| Cook | |
| Covington Knolls | |
| — / Not Applicable | |
| None | |
| Public | |
| Public Sewer | |
| 10750855 | |
| 22283100170000 |
Nearby Schools
| NAME: | DISTRICT: | DISTANCE: | |
|---|---|---|---|
|
High School
Lemont Twp High School |
210 | Not in DB | |
Property History
| DATE: | EVENT: | PRICE: | SOURCE: |
|---|---|---|---|
| 18 Aug, 2020 | Sold | $455,000 | MRED MLS |
| 28 Jun, 2020 | Under contract | $474,900 | MRED MLS |
| 17 Jun, 2020 | Listed for sale | $474,900 | MRED MLS |
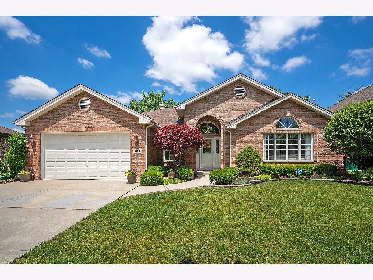
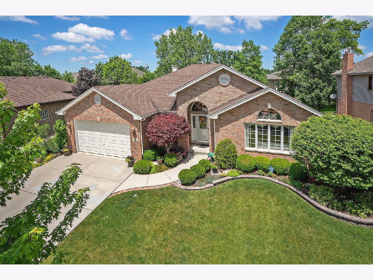
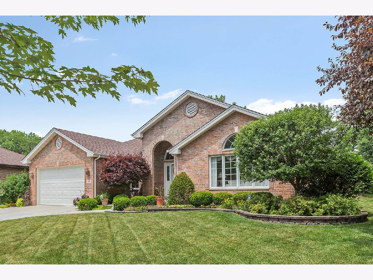
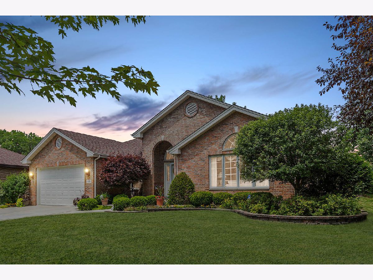
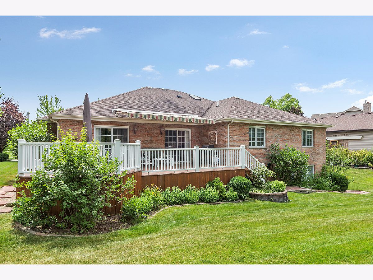
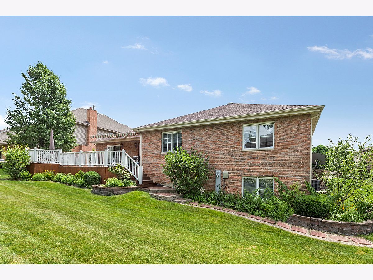
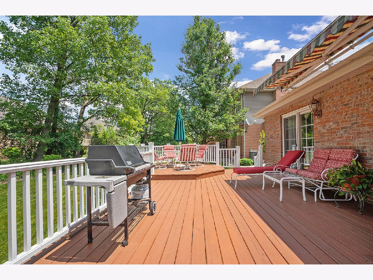
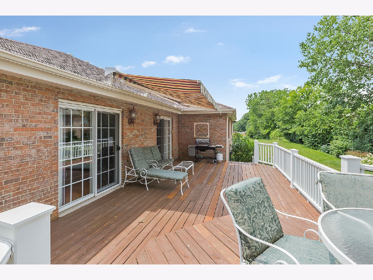
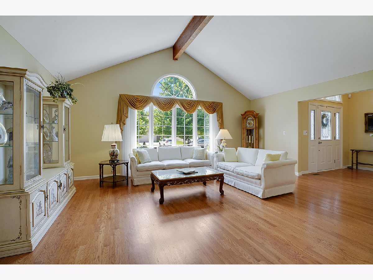
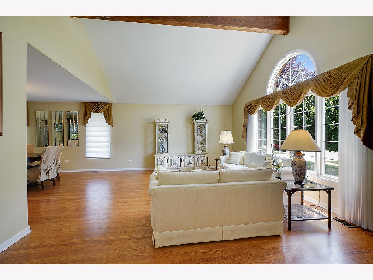
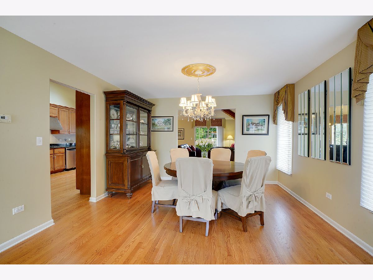
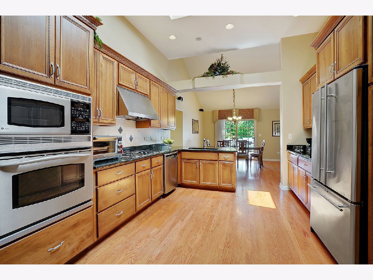
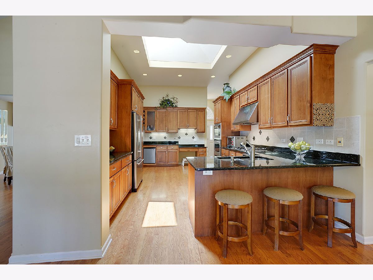
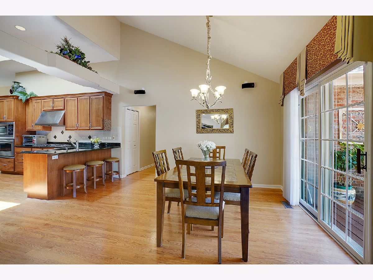
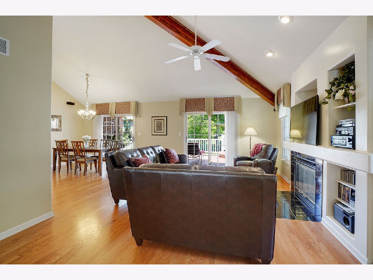
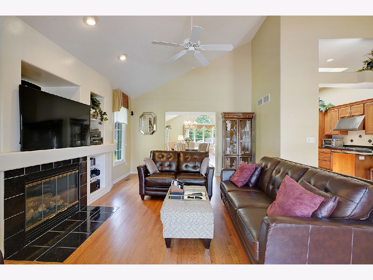
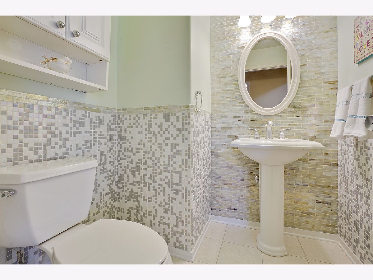
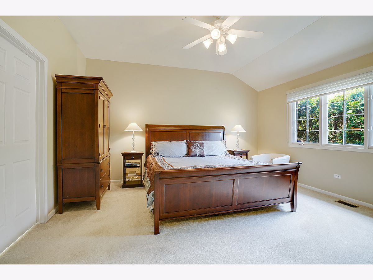
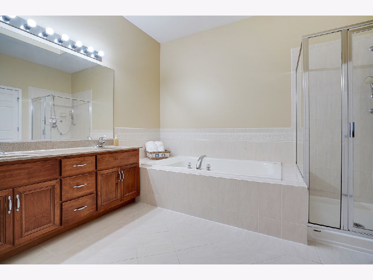
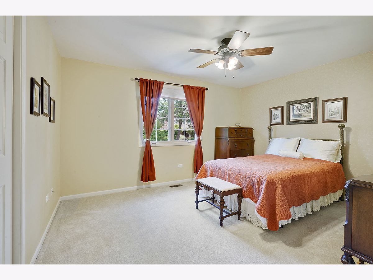
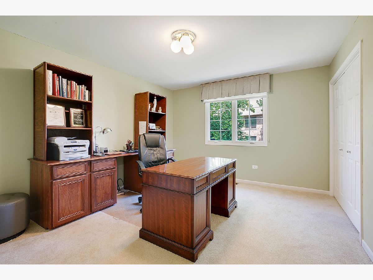
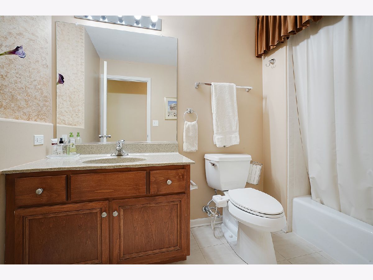
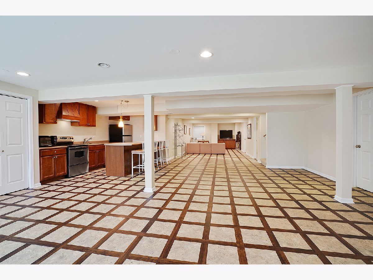
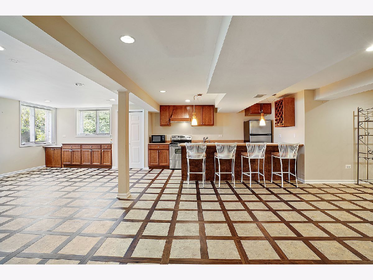
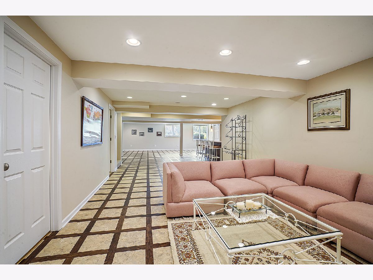
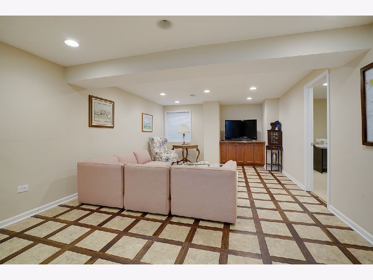
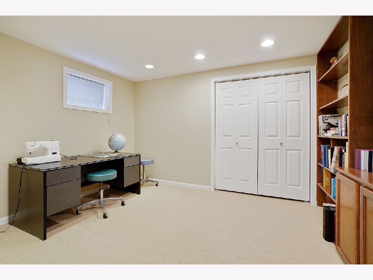
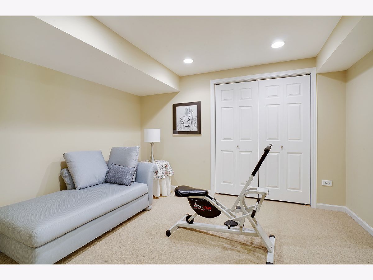
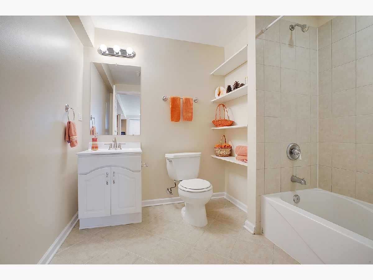
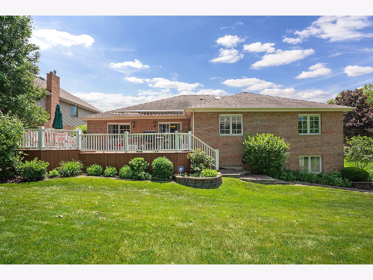
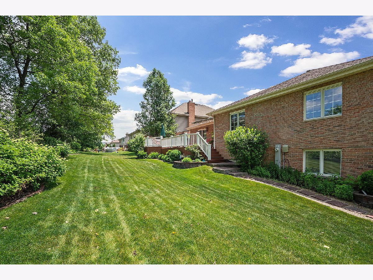
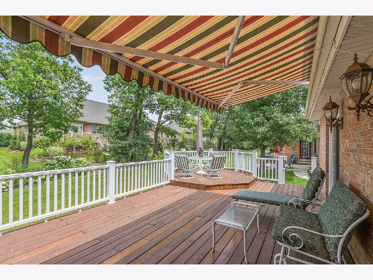
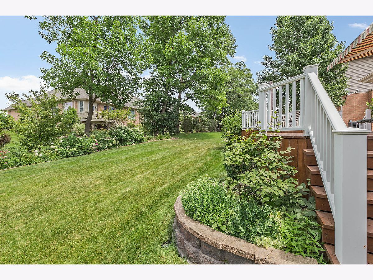
Room Specifics
Total Bedrooms: 5
Bedrooms Above Ground: 3
Bedrooms Below Ground: 2
Dimensions: —
Floor Type: Carpet
Dimensions: —
Floor Type: Carpet
Dimensions: —
Floor Type: Carpet
Dimensions: —
Floor Type: —
Full Bathrooms: 4
Bathroom Amenities: Whirlpool,Separate Shower,Double Sink
Bathroom in Basement: 1
Rooms: Foyer,Bedroom 5,Kitchen,Recreation Room,Eating Area,Game Room
Basement Description: Finished,Crawl
Other Specifics
| 2 | |
| — | |
| Concrete | |
| Deck | |
| — | |
| 62.57 X 130.54 X 73 X 126. | |
| — | |
| Full | |
| Vaulted/Cathedral Ceilings, Skylight(s), Hardwood Floors, First Floor Bedroom, In-Law Arrangement, First Floor Laundry, First Floor Full Bath, Walk-In Closet(s) | |
| Double Oven, Microwave, Dishwasher, Refrigerator, Bar Fridge, Washer, Dryer, Disposal, Stainless Steel Appliance(s), Cooktop | |
| Not in DB | |
| — | |
| — | |
| — | |
| Gas Log, Ventless |
Tax History
| Year | Property Taxes |
|---|---|
| 2020 | $6,902 |
Contact Agent
Nearby Similar Homes
Nearby Sold Comparables
Contact Agent
Listing Provided By
Realty Executives Elite


