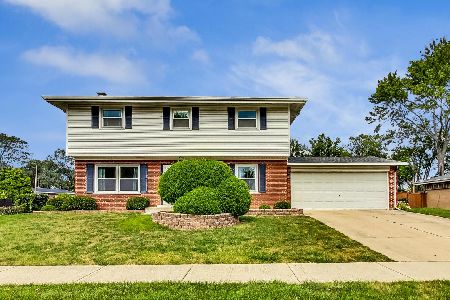1103 Brentwood Lane, Mount Prospect, Illinois 60056
$347,000
|
Sold
|
|
| Status: | Closed |
| Sqft: | 1,187 |
| Cost/Sqft: | $295 |
| Beds: | 3 |
| Baths: | 2 |
| Year Built: | 1962 |
| Property Taxes: | $6,725 |
| Days On Market: | 2643 |
| Lot Size: | 0,23 |
Description
Absolutely gorgeous & completely remodeled 3 bedroom/2 bath split-level feat: bright & open floor plan, gleaming hardwood floors throughout, new kitchen w/42in cabinets, quartz countertops , stainless steel appliances, breakfast bar, formal dining room , nice sized bedrooms, new modern baths & Jacuzzi, fresh paint & designer fixtures throughout, large family room, lots of closet & storage. Professionally landscaped huge back yard with brick patio perfect for summer fun, 1 car garage, large side drive w/additional parking. 2017 Holland brick patio, side and front sidewalks, 2016 roof, 2015 windows, electric panel, sump pump, ejector pump, all interior & exterior doors and much more. Fantastic location within walking distance to beautiful park and 2 big pools at Woodland Trail Park, stores and restaurants at Randhurst Village, golf at Rob Roy Golf Course, Hersey High School and Metra. Must See!
Property Specifics
| Single Family | |
| — | |
| Bi-Level | |
| 1962 | |
| Partial | |
| — | |
| No | |
| 0.23 |
| Cook | |
| — | |
| 0 / Not Applicable | |
| None | |
| Lake Michigan | |
| Public Sewer | |
| 10118263 | |
| 03263070120000 |
Nearby Schools
| NAME: | DISTRICT: | DISTANCE: | |
|---|---|---|---|
|
Grade School
Euclid Elementary School |
26 | — | |
|
Middle School
River Trails Middle School |
26 | Not in DB | |
|
High School
John Hersey High School |
214 | Not in DB | |
Property History
| DATE: | EVENT: | PRICE: | SOURCE: |
|---|---|---|---|
| 20 Mar, 2015 | Sold | $223,000 | MRED MLS |
| 18 Feb, 2015 | Under contract | $199,000 | MRED MLS |
| 12 Feb, 2015 | Listed for sale | $199,000 | MRED MLS |
| 19 Feb, 2019 | Sold | $347,000 | MRED MLS |
| 10 Dec, 2018 | Under contract | $349,900 | MRED MLS |
| — | Last price change | $359,900 | MRED MLS |
| 22 Oct, 2018 | Listed for sale | $359,900 | MRED MLS |
Room Specifics
Total Bedrooms: 3
Bedrooms Above Ground: 3
Bedrooms Below Ground: 0
Dimensions: —
Floor Type: Hardwood
Dimensions: —
Floor Type: Hardwood
Full Bathrooms: 2
Bathroom Amenities: Whirlpool
Bathroom in Basement: 1
Rooms: Foyer
Basement Description: Finished,Crawl
Other Specifics
| 1 | |
| Concrete Perimeter | |
| Concrete | |
| Patio, Storms/Screens | |
| Fenced Yard | |
| 86X136X68X139 | |
| — | |
| None | |
| Hardwood Floors | |
| Range, Microwave, Dishwasher, Refrigerator, Washer, Dryer, Disposal, Stainless Steel Appliance(s) | |
| Not in DB | |
| Sidewalks, Street Lights, Street Paved | |
| — | |
| — | |
| — |
Tax History
| Year | Property Taxes |
|---|---|
| 2015 | $6,095 |
| 2019 | $6,725 |
Contact Agent
Nearby Similar Homes
Nearby Sold Comparables
Contact Agent
Listing Provided By
RE/MAX Edge








