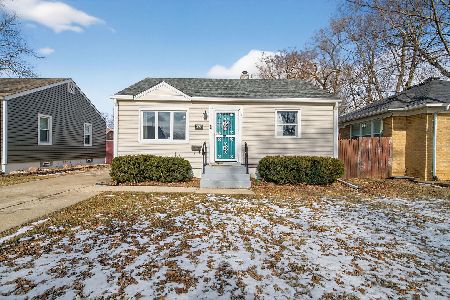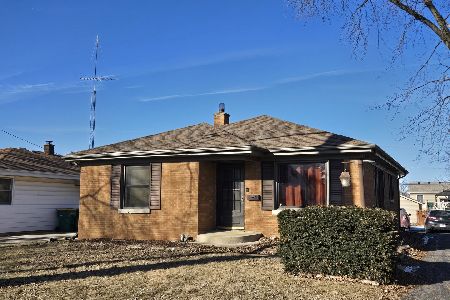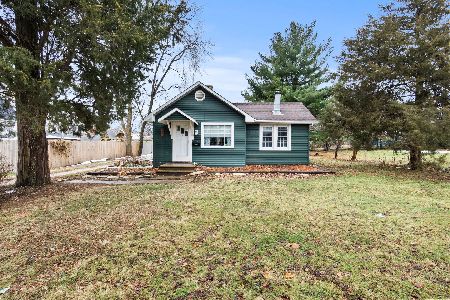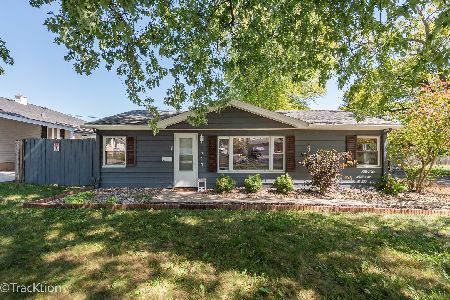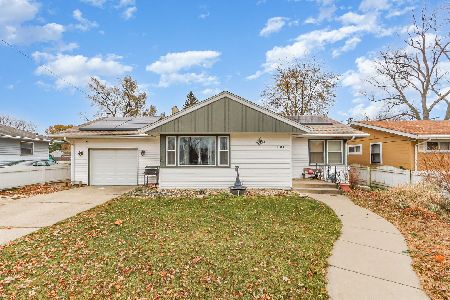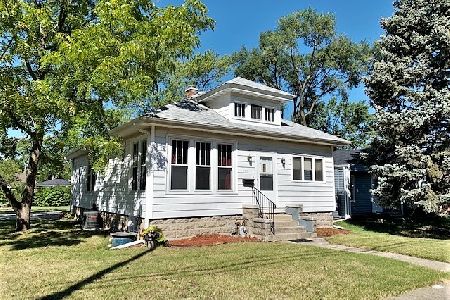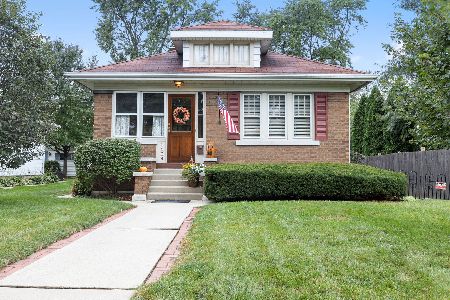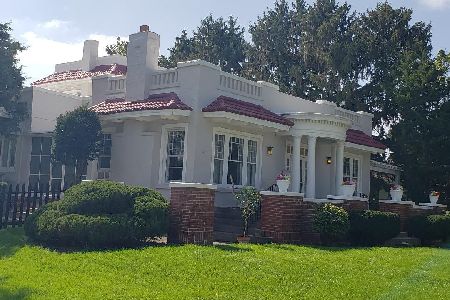1103 Catherine Street, Joliet, Illinois 60435
$73,500
|
Sold
|
|
| Status: | Closed |
| Sqft: | 884 |
| Cost/Sqft: | $82 |
| Beds: | 2 |
| Baths: | 1 |
| Year Built: | 1951 |
| Property Taxes: | $2,410 |
| Days On Market: | 3990 |
| Lot Size: | 0,16 |
Description
Come See This 2 Bedroom 1 Bath Home With Full Basement. Fresh Paint And New Laminate Wood Flooring Throughout, Brand New Appliances With Eat In Area In Kitchen. Brand New Furnace, 1 Car Detached Garage with Brand New Overhead Garage Door. This Is A Must See. See Attachment For PAS Requirements & WFHM Offer Submittal Information In MLS Additional Document Section.
Property Specifics
| Single Family | |
| — | |
| Ranch | |
| 1951 | |
| Full | |
| — | |
| No | |
| 0.16 |
| Will | |
| Briargate | |
| 0 / Not Applicable | |
| None | |
| Public | |
| Public Sewer | |
| 08846653 | |
| 3007053110120000 |
Nearby Schools
| NAME: | DISTRICT: | DISTANCE: | |
|---|---|---|---|
|
Grade School
Taft Elementary School |
86 | — | |
|
Middle School
Hufford Junior High School |
86 | Not in DB | |
|
High School
Joliet Central High School |
204 | Not in DB | |
Property History
| DATE: | EVENT: | PRICE: | SOURCE: |
|---|---|---|---|
| 10 Apr, 2015 | Sold | $73,500 | MRED MLS |
| 9 Mar, 2015 | Under contract | $72,500 | MRED MLS |
| 25 Feb, 2015 | Listed for sale | $72,500 | MRED MLS |
| 11 May, 2018 | Sold | $120,000 | MRED MLS |
| 7 Apr, 2018 | Under contract | $112,900 | MRED MLS |
| 19 Jan, 2018 | Listed for sale | $112,900 | MRED MLS |
Room Specifics
Total Bedrooms: 2
Bedrooms Above Ground: 2
Bedrooms Below Ground: 0
Dimensions: —
Floor Type: Wood Laminate
Full Bathrooms: 1
Bathroom Amenities: —
Bathroom in Basement: 0
Rooms: No additional rooms
Basement Description: Unfinished
Other Specifics
| 1 | |
| — | |
| Dirt,Other | |
| Patio | |
| — | |
| 45 X 131 | |
| — | |
| None | |
| Wood Laminate Floors, First Floor Bedroom, First Floor Full Bath | |
| Range, Dishwasher, Refrigerator | |
| Not in DB | |
| Sidewalks, Street Lights, Street Paved | |
| — | |
| — | |
| — |
Tax History
| Year | Property Taxes |
|---|---|
| 2015 | $2,410 |
| 2018 | $2,735 |
Contact Agent
Nearby Similar Homes
Nearby Sold Comparables
Contact Agent
Listing Provided By
RE/MAX Professionals Select


