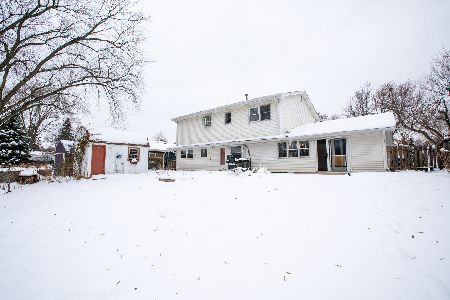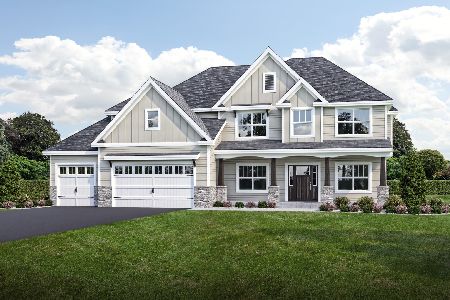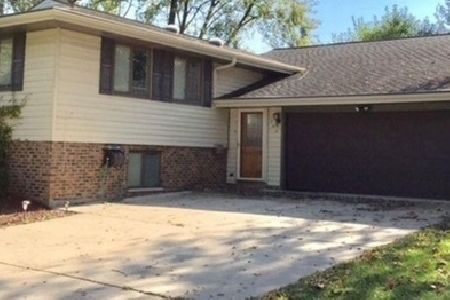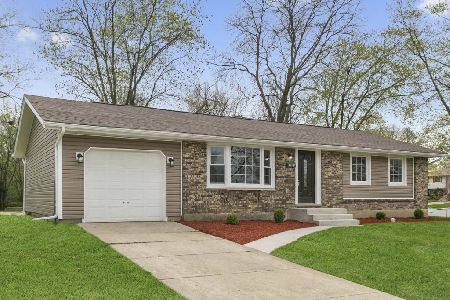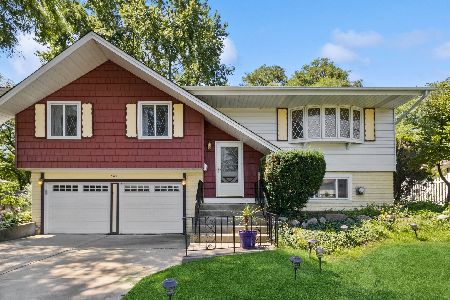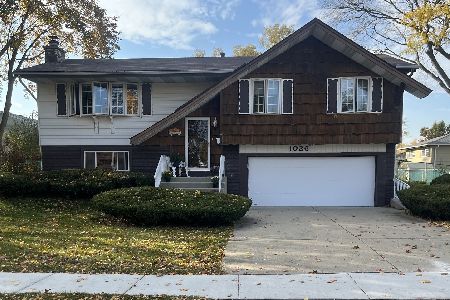1103 Country Club Lane, Schaumburg, Illinois 60193
$309,900
|
Sold
|
|
| Status: | Closed |
| Sqft: | 1,100 |
| Cost/Sqft: | $282 |
| Beds: | 3 |
| Baths: | 2 |
| Year Built: | 1968 |
| Property Taxes: | $5,401 |
| Days On Market: | 2863 |
| Lot Size: | 0,28 |
Description
This is a must see! Beautifully maintained home in Weathersfield! Nice open layout with hardwood floors in upper level; living room features gas fireplace and picture window; updated kitchen w/oak cabinets, quartz countertops, marble backsplash, ceramic flooring, recessed lighting, new sink, newer stainless steel appliances; dining area with sliding door to brick patio; hall bath remodeled w/ceramic tile flooring & jacuzzi tub; lower level family room has sliding door to yard, remodeled full bath w/shower, laundry room w/new utility sink & 2 freezers; beautiful large, fenced yard w/apple trees, backing to school, park & walking trails; concrete driveway, 1 car garage, plus 2 car garage in back; water filtration system, security system; roof - 2005, roof garage - 2016, washer/dryer - 2017, new furnace - 2018; Walk to Atcher Island Water Park, close to Boomer Stadium and 5 minutes to train station; close to tollway and shopping; Excellent location and top rated schools!
Property Specifics
| Single Family | |
| — | |
| Tri-Level | |
| 1968 | |
| Partial,Walkout | |
| SPLIT LEVEL | |
| No | |
| 0.28 |
| Cook | |
| Weathersfield | |
| 0 / Not Applicable | |
| None | |
| Lake Michigan | |
| Public Sewer | |
| 09893963 | |
| 07294140090000 |
Nearby Schools
| NAME: | DISTRICT: | DISTANCE: | |
|---|---|---|---|
|
Grade School
Nathan Hale Elementary School |
54 | — | |
|
Middle School
Jane Addams Junior High School |
54 | Not in DB | |
|
High School
Schaumburg High School |
211 | Not in DB | |
Property History
| DATE: | EVENT: | PRICE: | SOURCE: |
|---|---|---|---|
| 22 May, 2018 | Sold | $309,900 | MRED MLS |
| 9 Apr, 2018 | Under contract | $309,900 | MRED MLS |
| 23 Mar, 2018 | Listed for sale | $309,900 | MRED MLS |
Room Specifics
Total Bedrooms: 3
Bedrooms Above Ground: 3
Bedrooms Below Ground: 0
Dimensions: —
Floor Type: Hardwood
Dimensions: —
Floor Type: Hardwood
Full Bathrooms: 2
Bathroom Amenities: —
Bathroom in Basement: 1
Rooms: No additional rooms
Basement Description: Finished
Other Specifics
| 3 | |
| Concrete Perimeter | |
| Concrete | |
| Patio | |
| Fenced Yard | |
| 85X150X62X194 | |
| Unfinished | |
| None | |
| Hardwood Floors, Wood Laminate Floors | |
| Range, Microwave, Dishwasher, Refrigerator, Washer, Dryer, Disposal, Stainless Steel Appliance(s) | |
| Not in DB | |
| Sidewalks, Street Lights, Street Paved | |
| — | |
| — | |
| — |
Tax History
| Year | Property Taxes |
|---|---|
| 2018 | $5,401 |
Contact Agent
Nearby Similar Homes
Nearby Sold Comparables
Contact Agent
Listing Provided By
Homesmart Connect LLC

