1103 Dogwood Lane, Mount Prospect, Illinois 60056
$365,000
|
Sold
|
|
| Status: | Closed |
| Sqft: | 1,531 |
| Cost/Sqft: | $229 |
| Beds: | 4 |
| Baths: | 2 |
| Year Built: | 1963 |
| Property Taxes: | $8,067 |
| Days On Market: | 1740 |
| Lot Size: | 0,21 |
Description
Wow! A 4BR/2BA/2CG in a Hersey High School neighborhood for under $350K? Some interior updating needed but a solid home with one of the prettiest backyards around! Nice family floorplan with three levels of living space AND a large basement with storage galore and a walk-out to the backyard! Lower level FR with fireplace, 4th BR and a full bath that creates a great space for guests or an "in-law" set-up if needed! Hardwood flooring, tons of storage, 4 exterior accesses from the home, big garage w/fabulous work bench and newer Roof (2017), Windows (2011) and concrete driveway & patio! The large fenced backyard, with huge patio and shed, is an entertainers dream! There are 5 solar powered security lights around the home and you could literally sleep on the plush lawn! Nestled in the heart of this neighborhood, it's a hard to beat location that is close to schools, Sycamore Park, RTPD community pool, Randhurst Mall, Rob Roy Golf Course and 15 minute to O'Hare! This one won't last long!
Property Specifics
| Single Family | |
| — | |
| Tri-Level | |
| 1963 | |
| Partial,Walkout | |
| TRI-LEVEL WITH A BASEMENT! | |
| No | |
| 0.21 |
| Cook | |
| — | |
| — / Not Applicable | |
| None | |
| Lake Michigan | |
| Public Sewer | |
| 11056188 | |
| 03263190050000 |
Nearby Schools
| NAME: | DISTRICT: | DISTANCE: | |
|---|---|---|---|
|
Grade School
Euclid Elementary School |
26 | — | |
|
Middle School
River Trails Middle School |
26 | Not in DB | |
|
High School
John Hersey High School |
214 | Not in DB | |
Property History
| DATE: | EVENT: | PRICE: | SOURCE: |
|---|---|---|---|
| 26 May, 2021 | Sold | $365,000 | MRED MLS |
| 20 Apr, 2021 | Under contract | $349,900 | MRED MLS |
| 16 Apr, 2021 | Listed for sale | $349,900 | MRED MLS |
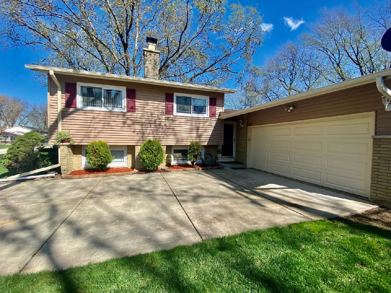
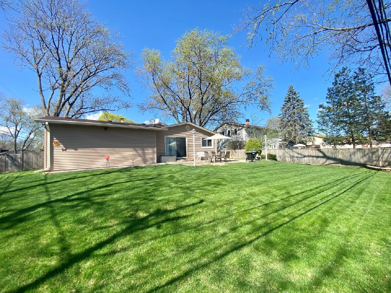
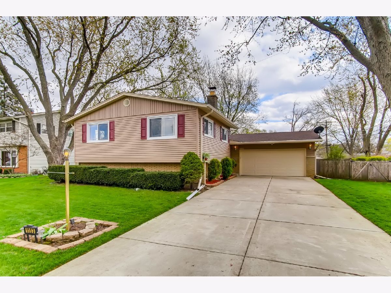
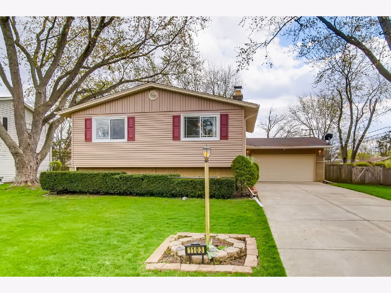
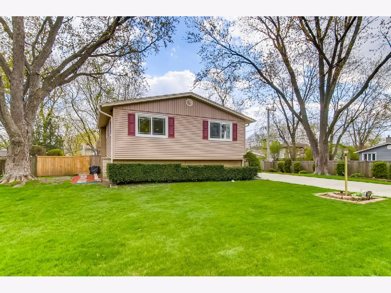
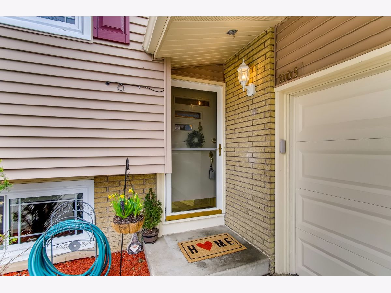
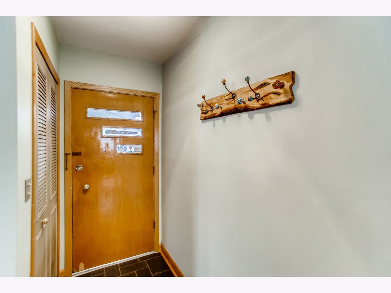
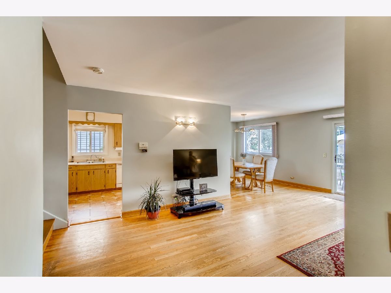
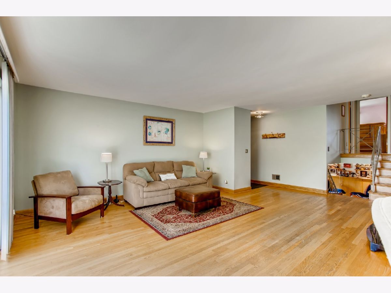
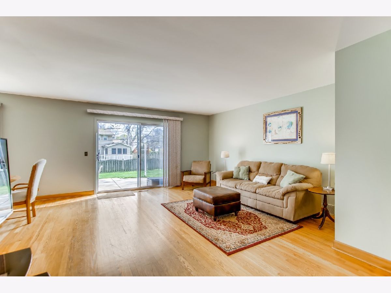
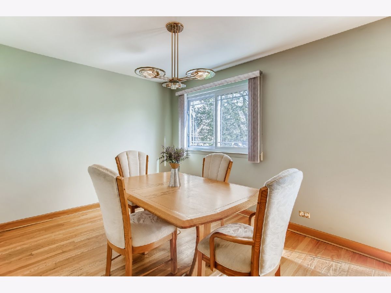
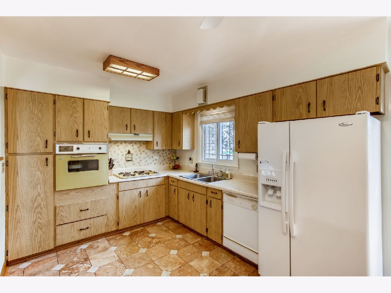
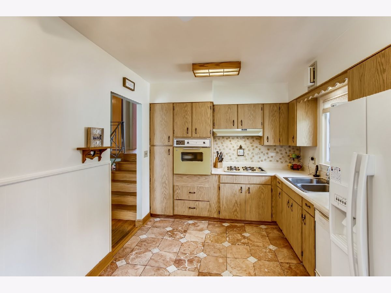
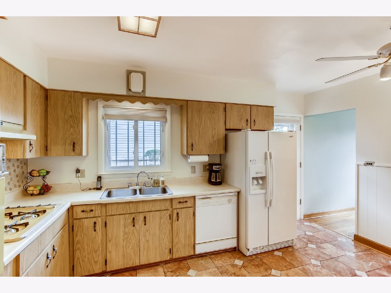
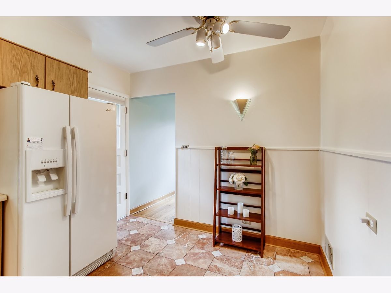
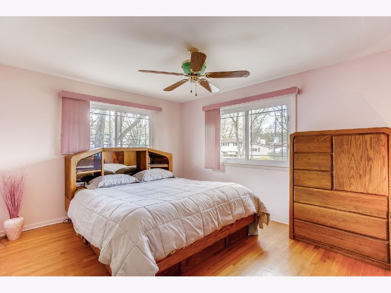
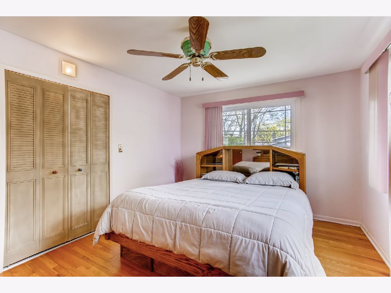
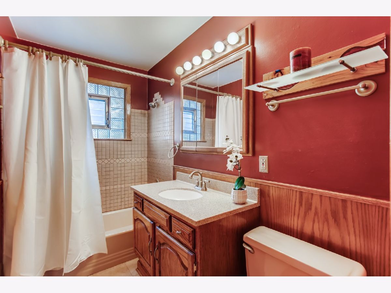
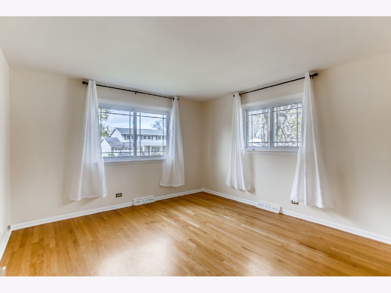
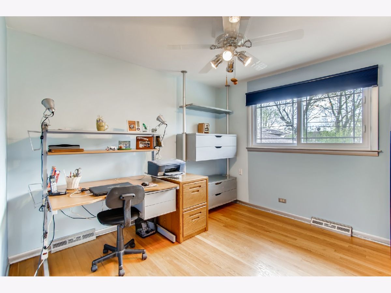
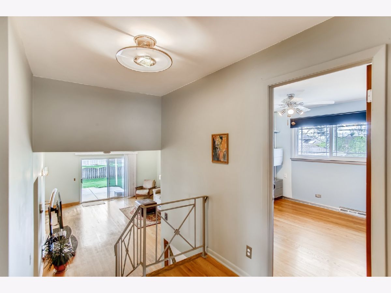
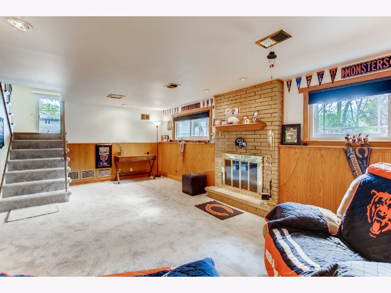
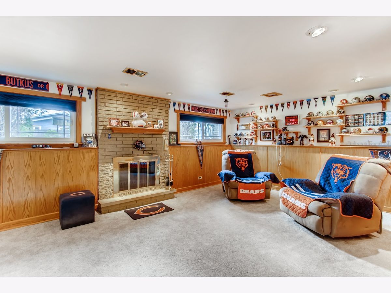
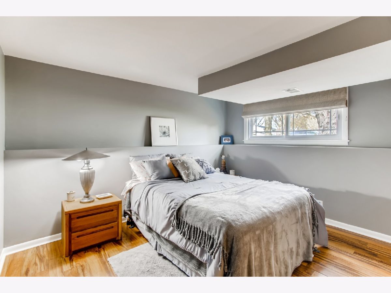
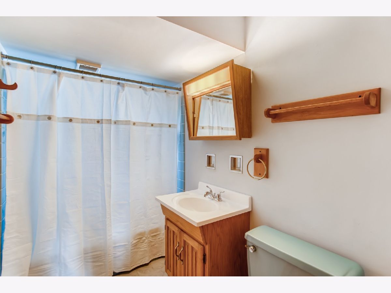
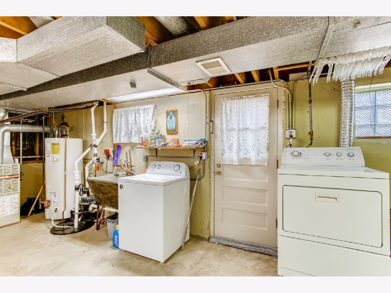
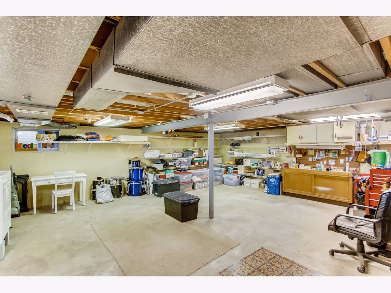
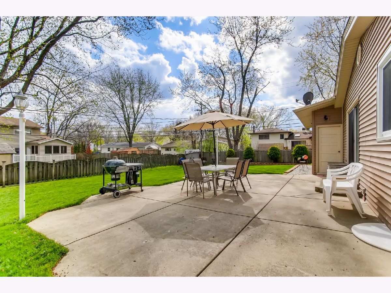
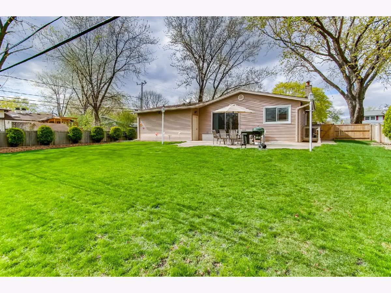
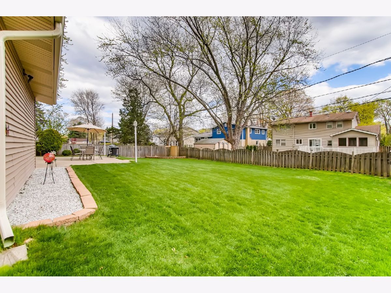
Room Specifics
Total Bedrooms: 4
Bedrooms Above Ground: 4
Bedrooms Below Ground: 0
Dimensions: —
Floor Type: Hardwood
Dimensions: —
Floor Type: Hardwood
Dimensions: —
Floor Type: Wood Laminate
Full Bathrooms: 2
Bathroom Amenities: Garden Tub
Bathroom in Basement: 0
Rooms: Foyer,Storage
Basement Description: Unfinished
Other Specifics
| 2 | |
| Concrete Perimeter | |
| Concrete | |
| Patio, Storms/Screens | |
| Fenced Yard | |
| 130X76X120X78 | |
| — | |
| None | |
| Hardwood Floors, First Floor Bedroom, In-Law Arrangement, First Floor Full Bath, Drapes/Blinds | |
| Dishwasher, Refrigerator, Washer, Dryer, Cooktop, Wall Oven | |
| Not in DB | |
| Park, Pool, Tennis Court(s), Curbs, Street Lights, Street Paved | |
| — | |
| — | |
| Wood Burning |
Tax History
| Year | Property Taxes |
|---|---|
| 2021 | $8,067 |
Contact Agent
Nearby Similar Homes
Nearby Sold Comparables
Contact Agent
Listing Provided By
RE/MAX Suburban








